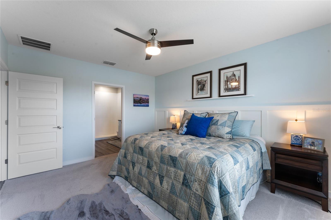
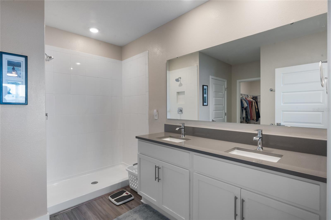
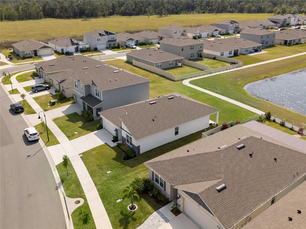
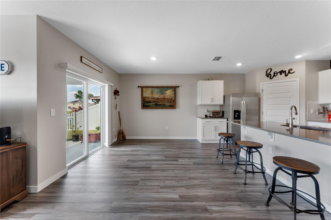
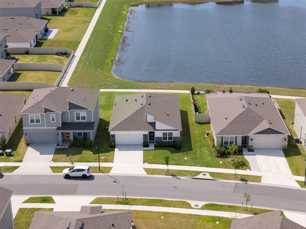

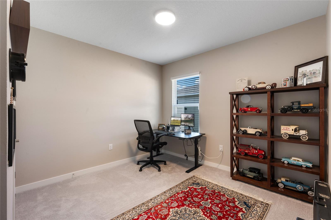
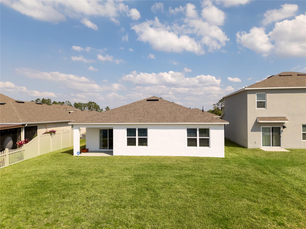

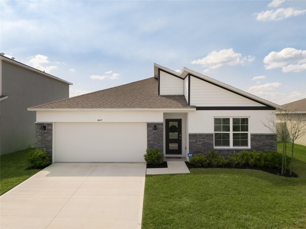
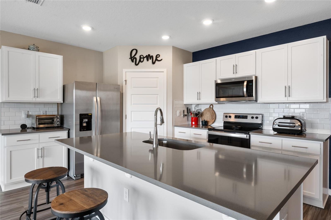

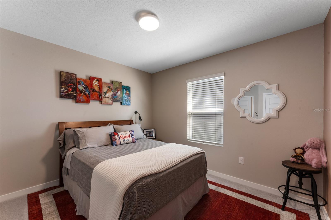
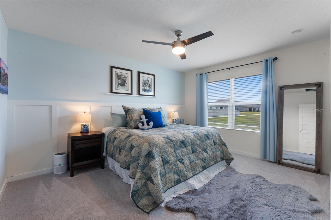
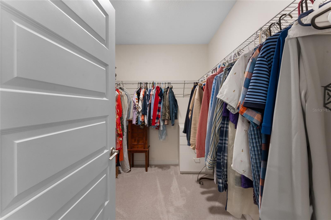
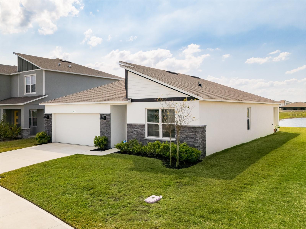
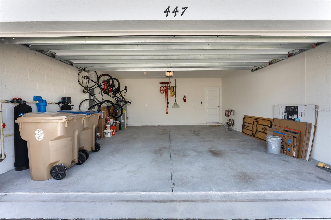
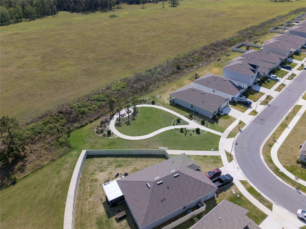

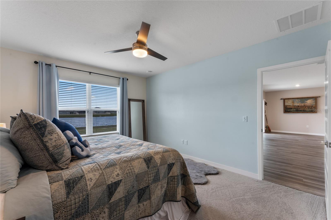
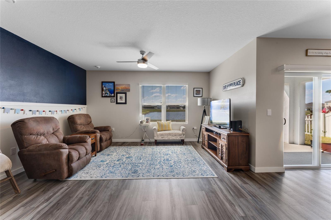
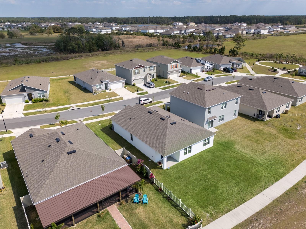
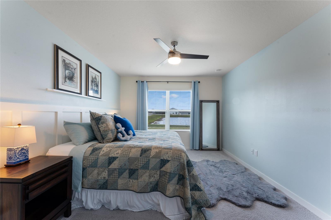
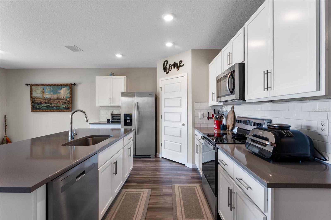

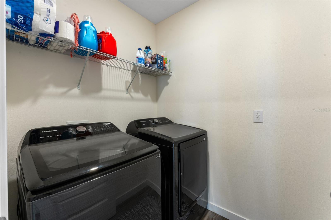
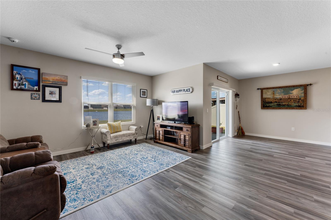

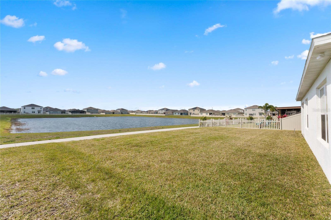
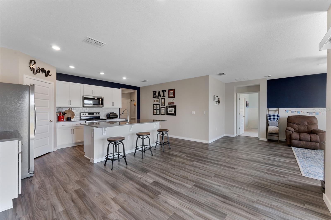
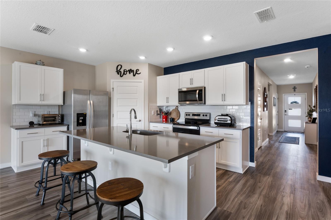
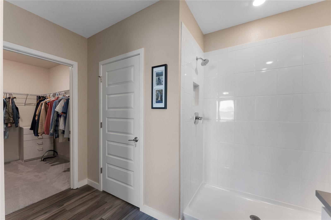
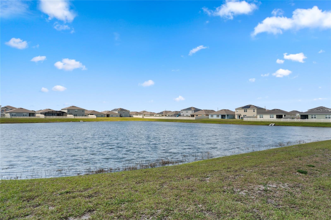

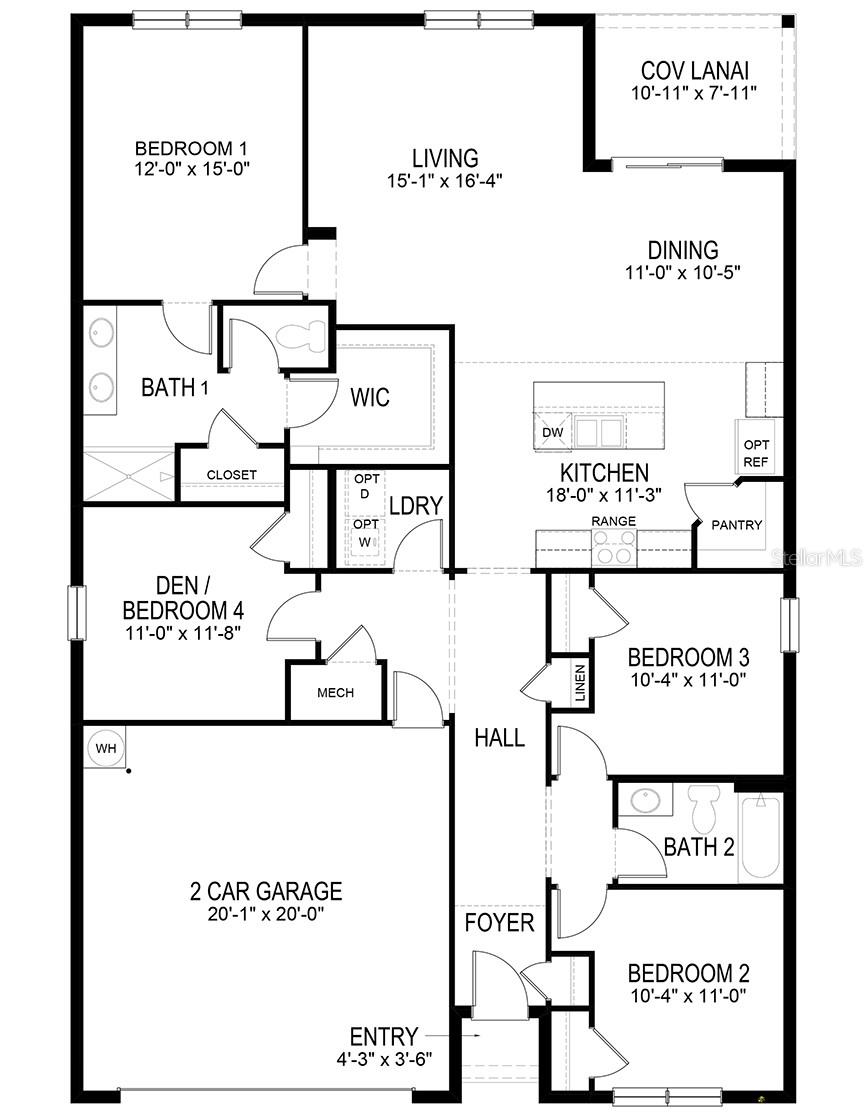

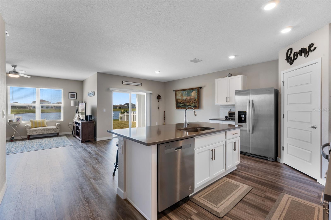
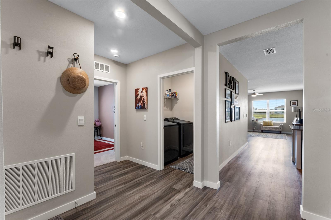
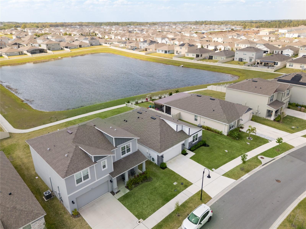
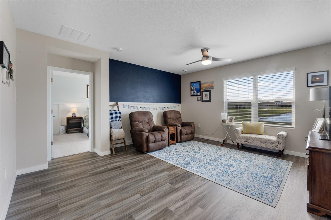
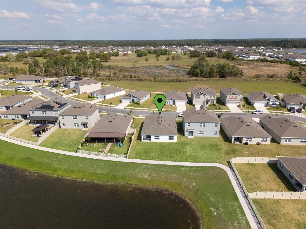
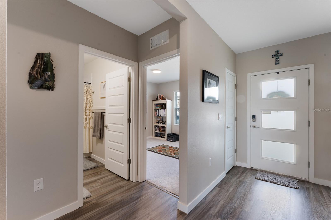
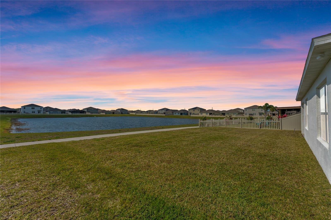

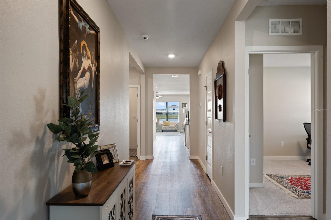
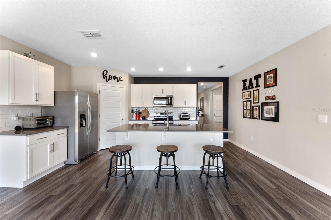

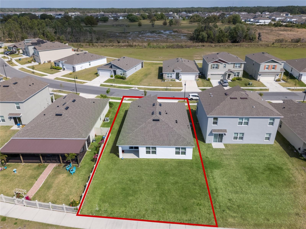
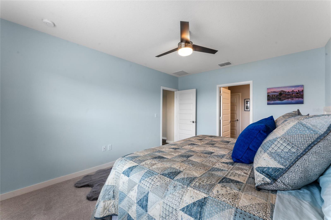
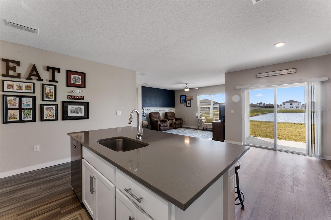

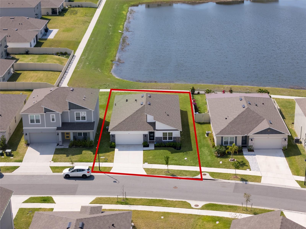

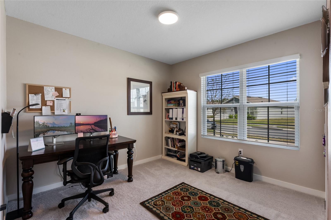
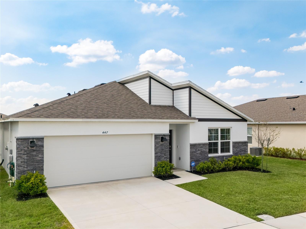
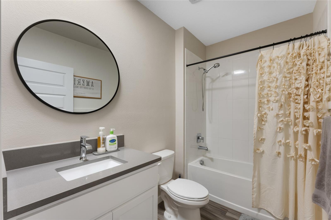
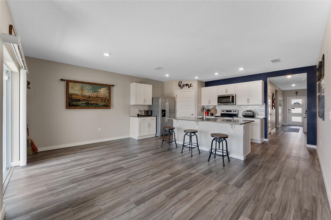
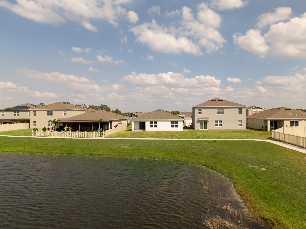
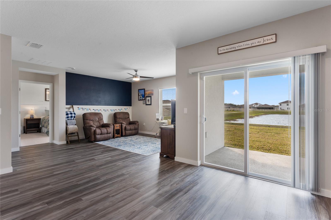
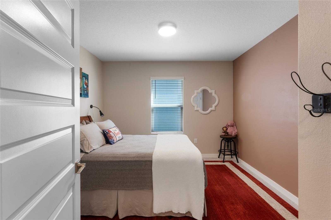
Active
447 TALISI LOOP
$425,000
Features:
Property Details
Remarks
Exquisite Waterfront Home! Indulge in breathtaking sunsets and serene water views from your backyard on this wider lot, offering both tranquility and space. This home features a spacious, open-concept living area with upgraded luxury plank flooring. The chef-inspired kitchen boasts Silestone countertops, stainless steel appliances, a large island, 42-inch cabinets, and a huge step-in pantry offering ample storage. The large primary bedroom offers peaceful water views, a luxurious ensuite bath with dual vanities, a step-in shower, a private water closet, and both walk-in and reach-in closets. Additional highlights include smart home features like a thermostat, door lock, garage opener, and lighting. Outside, the well-maintained yard comes with automatic irrigation for easy upkeep. This home offers easy access to schools, renowned hospitals (Lake Nona Medical City), major highways, and scenic hiking and biking trails. The Summerly community enhances your lifestyle with exceptional amenities, including a clubhouse, pool, and playground—without any CDD fees! Don’t miss the chance to make this piece of paradise your own!
Financial Considerations
Price:
$425,000
HOA Fee:
234.61
Tax Amount:
$5297
Price per SqFt:
$230.23
Tax Legal Description:
SUMMERLY PH 3 PB 31 PGS 120-122 LOT 285
Exterior Features
Lot Size:
6534
Lot Features:
Cleared
Waterfront:
Yes
Parking Spaces:
N/A
Parking:
N/A
Roof:
Shingle
Pool:
No
Pool Features:
N/A
Interior Features
Bedrooms:
4
Bathrooms:
2
Heating:
Central, Electric, Heat Pump
Cooling:
Central Air
Appliances:
Dishwasher, Disposal, Dryer, Electric Water Heater, Microwave, Range, Refrigerator, Washer
Furnished:
Yes
Floor:
Carpet, Luxury Vinyl
Levels:
One
Additional Features
Property Sub Type:
Single Family Residence
Style:
N/A
Year Built:
2023
Construction Type:
Block, Stucco
Garage Spaces:
Yes
Covered Spaces:
N/A
Direction Faces:
East
Pets Allowed:
No
Special Condition:
None
Additional Features:
Sidewalk, Sliding Doors
Additional Features 2:
N/A
Map
- Address447 TALISI LOOP
Featured Properties