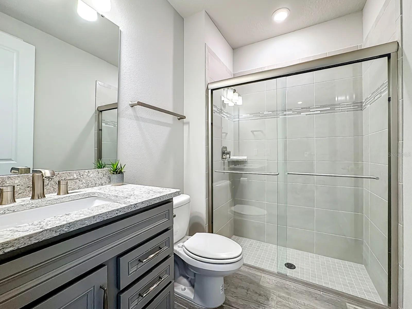
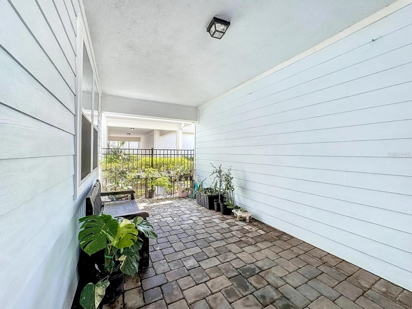
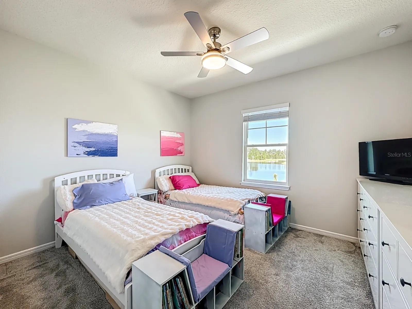
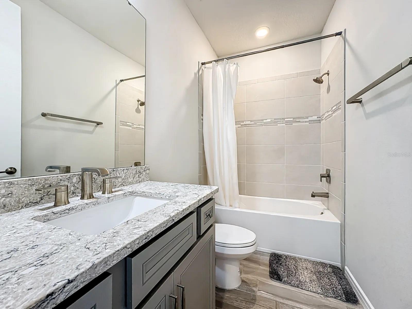
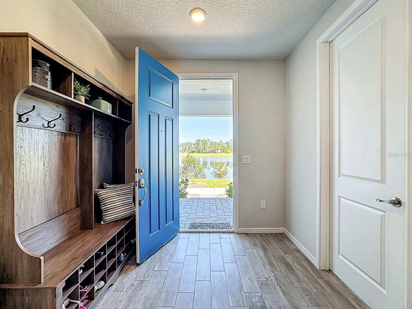
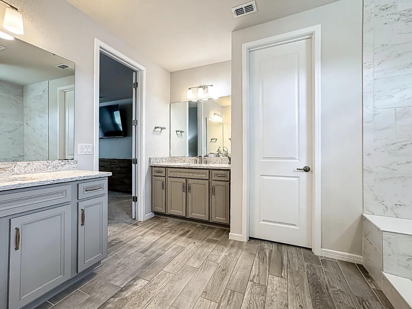
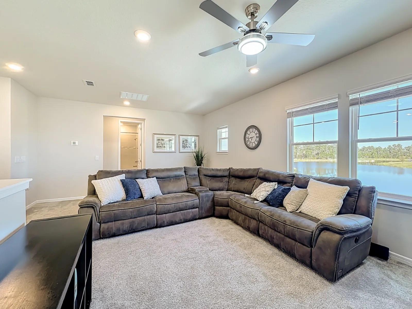
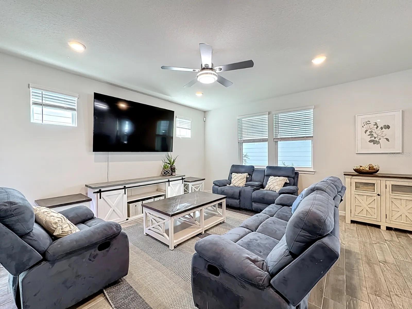
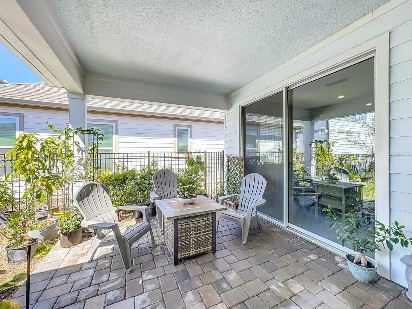
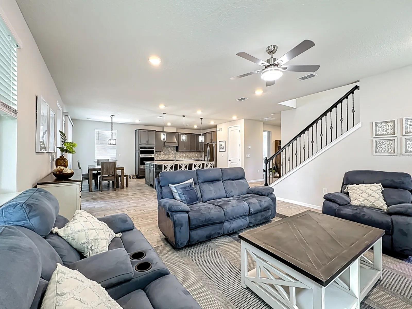
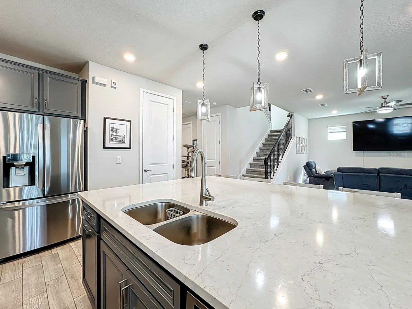
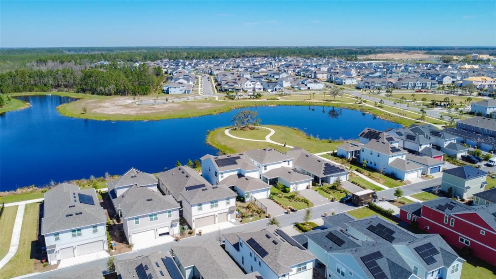
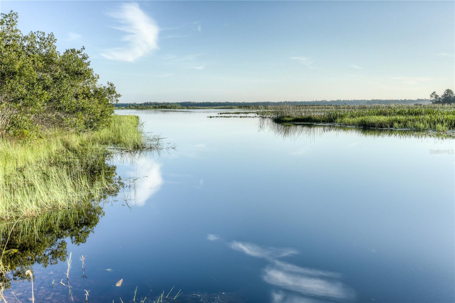
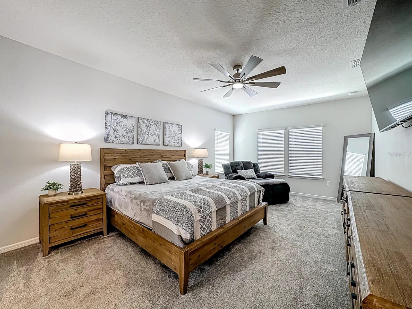
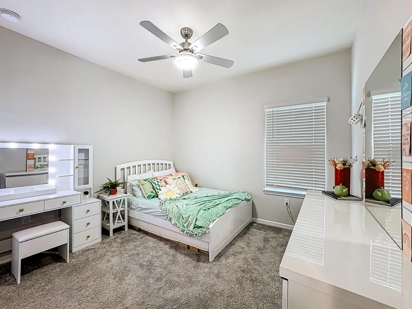

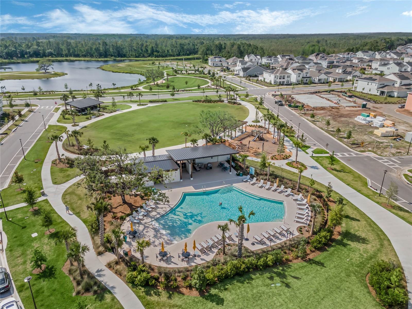
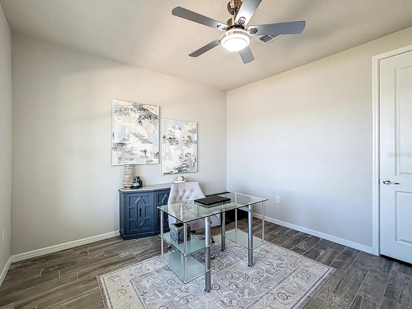
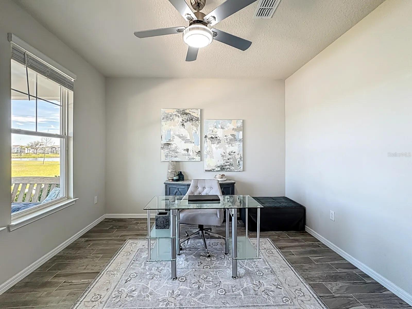
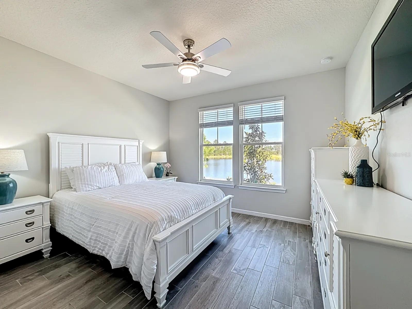
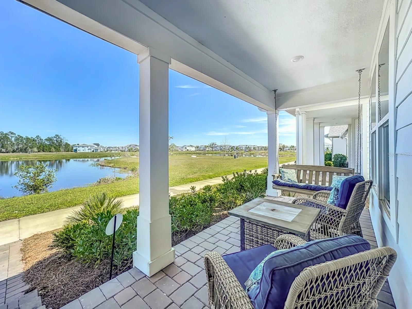
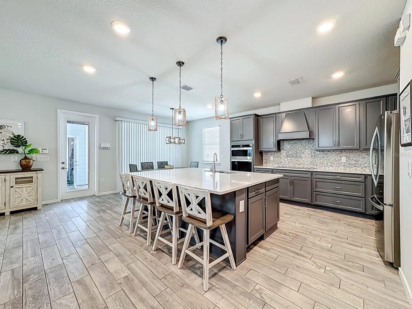
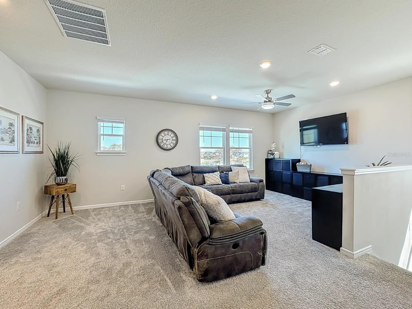
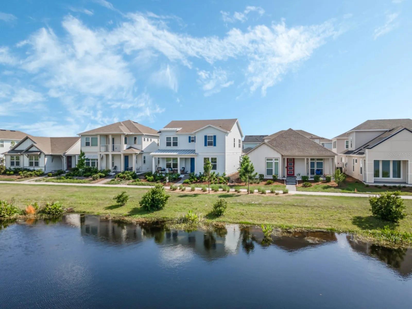
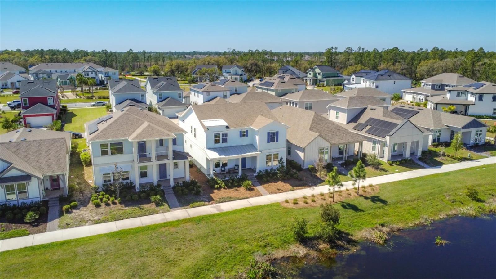
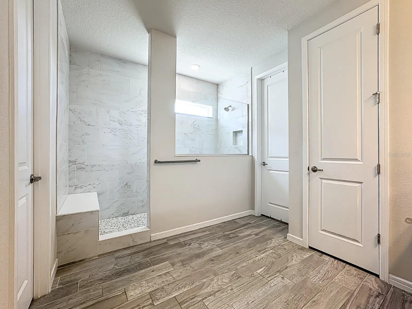
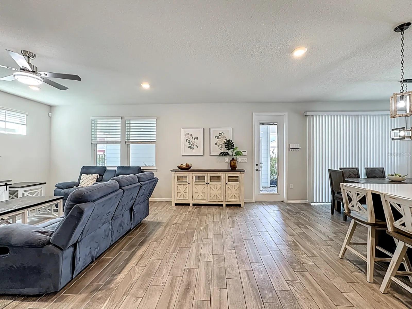
Active
2970 SCOUT ST
$699,000
Features:
Property Details
Remarks
Nestled in the highly sought-after Weslyn Park neighborhood within Sunbridge, this stunning 2022-built Pulte home offers the perfect blend of modern design, community connection and nature-inspired living. Ideally positioned on a premium water-view lot, this home is just moments from community parks, a community garden and pools. Sunbridge is designed for those who value outdoor living, with miles of hiking trails and green spaces seamlessly integrated into the community. Inside, this spacious two-story home featuring 5 bedrooms, 3 full baths and a versatile floor plan designed for both relaxation and entertainment. The open-concept main living area is anchored by a gourmet kitchen with sleek quartz countertops, 42” cabinetry, stainless-steel appliances and an oversized eat-in island, all overlooking the dining and living areas. Large sliding doors lead to the covered patio and frame the serene backyard. First-floor bedrooms and a full bath provide flexible living options for guests or a home office. Upstairs, a generous loft offers additional living space with serene water views, ideal for a bonus room, media space or home gym. The primary suite is a true retreat, featuring a luxurious ensuite bath with an expansive walk-in shower and ample closet space. Outside, the water views are best captured from the generous front porch while the rear patio, and fenced backyard, create the perfect spot to unwind and enjoy Florida’s outdoor lifestyle. This home is zoned for top-rated Osceola County schools, including Voyager K-8 (an Environmental STEM school focused on hands-on learning and global impact) and Tohopekaliga High School, ranked among the best in the county. Additional features include: Second-floor Laundry Room, Office/Flex 5th Bedroom, Two-car Garage.
Financial Considerations
Price:
$699,000
HOA Fee:
415.05
Tax Amount:
$3466
Price per SqFt:
$242.62
Tax Legal Description:
WESLYN PARK PH 1 PB 31 PGS 86-96 LOT 44
Exterior Features
Lot Size:
5227
Lot Features:
City Limits, Sidewalk, Paved
Waterfront:
No
Parking Spaces:
N/A
Parking:
Alley Access, Driveway, Garage Door Opener, Garage Faces Rear
Roof:
Metal, Shingle
Pool:
No
Pool Features:
N/A
Interior Features
Bedrooms:
5
Bathrooms:
3
Heating:
Central
Cooling:
Central Air
Appliances:
Built-In Oven, Cooktop, Dishwasher, Disposal, Dryer, Exhaust Fan, Microwave, Refrigerator, Washer
Furnished:
Yes
Floor:
Carpet, Ceramic Tile, Tile
Levels:
Two
Additional Features
Property Sub Type:
Single Family Residence
Style:
N/A
Year Built:
2022
Construction Type:
HardiPlank Type, Other
Garage Spaces:
Yes
Covered Spaces:
N/A
Direction Faces:
Northeast
Pets Allowed:
Yes
Special Condition:
None
Additional Features:
Lighting, Rain Gutters, Sidewalk, Sliding Doors
Additional Features 2:
N/A
Map
- Address2970 SCOUT ST
Featured Properties