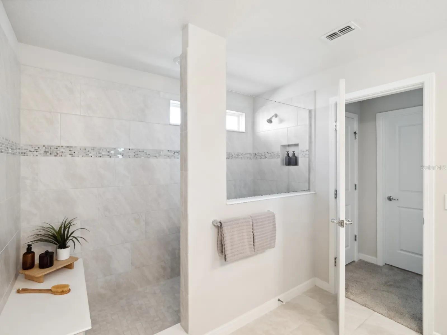
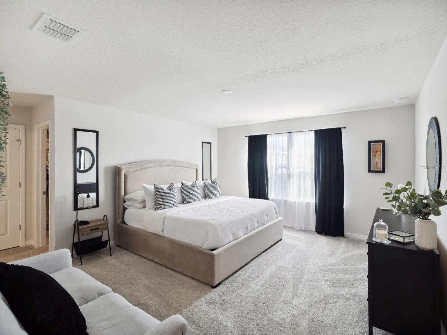
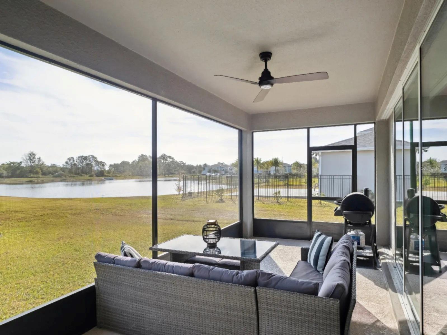
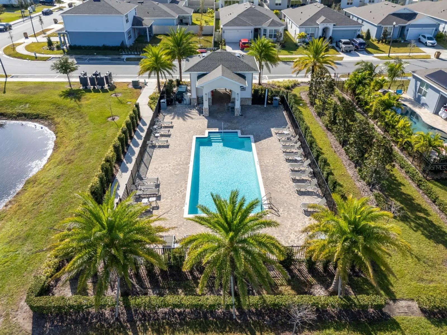
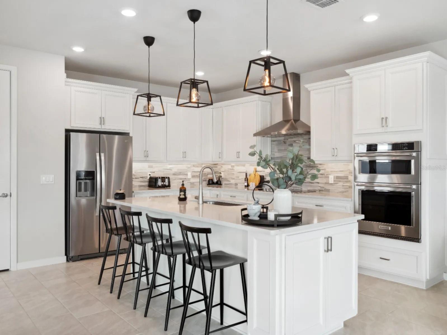
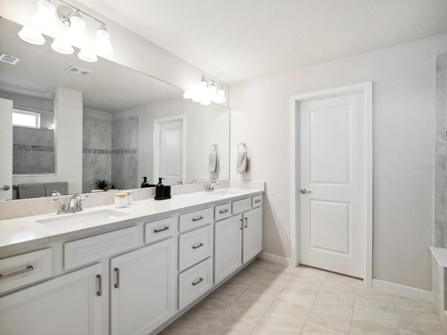
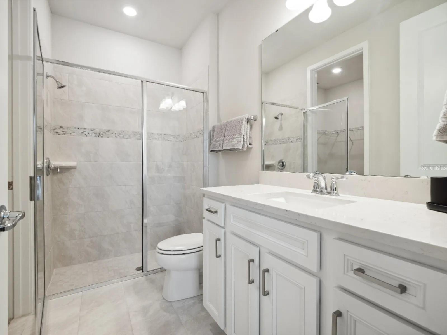
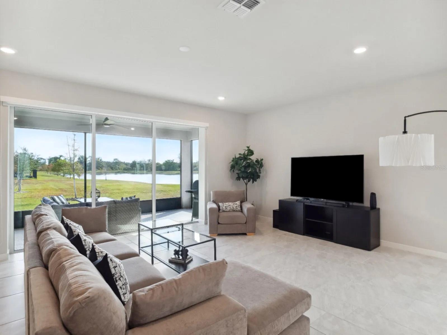
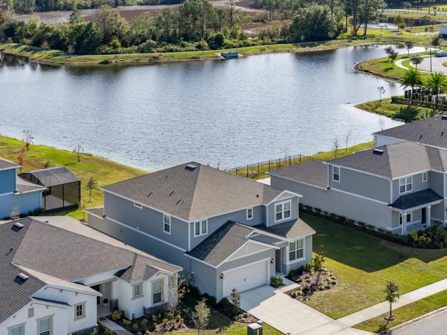
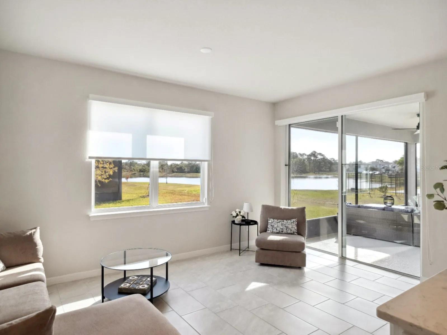
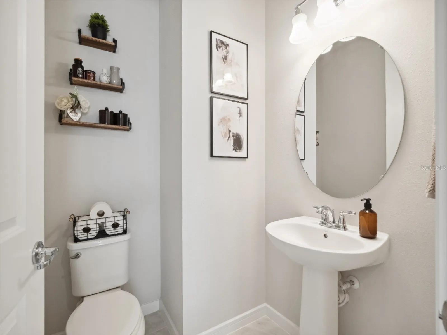
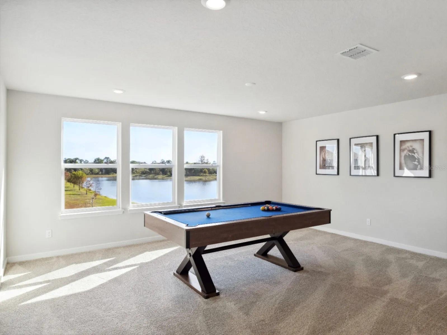
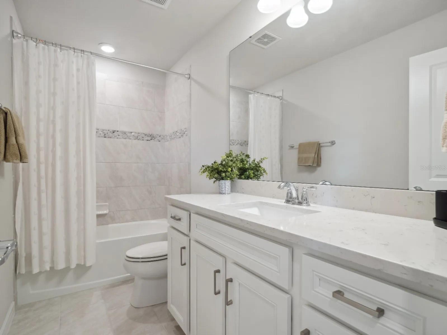
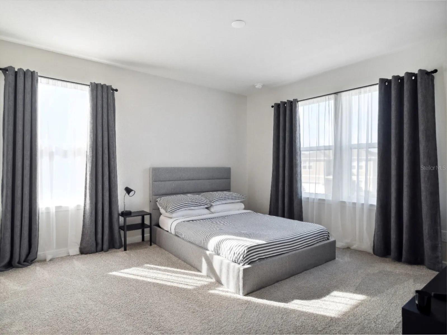
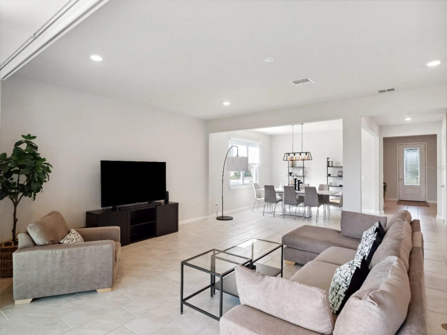
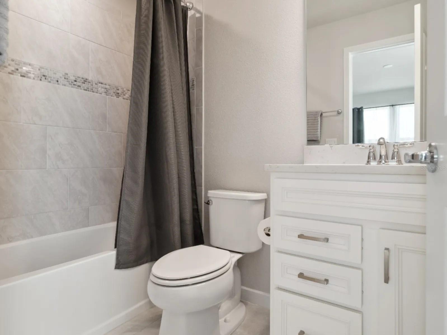
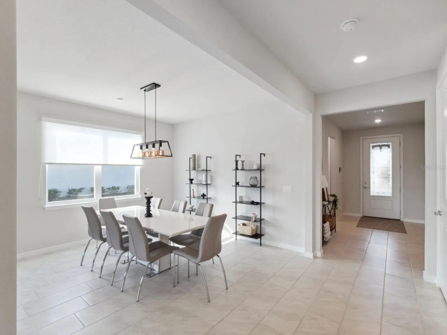
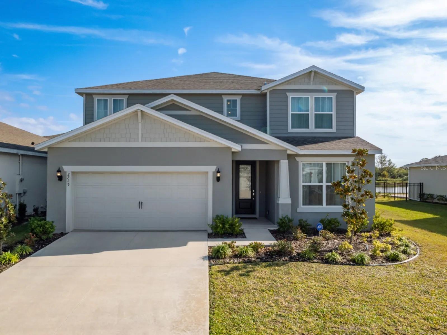
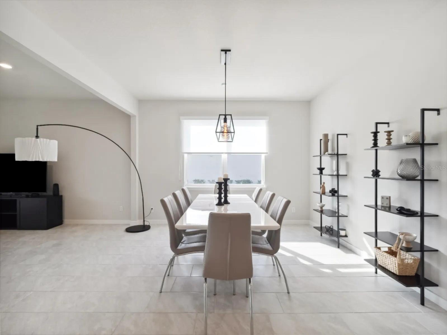
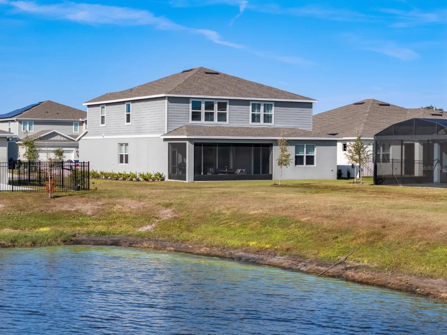
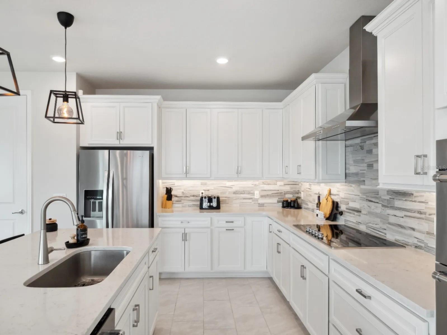
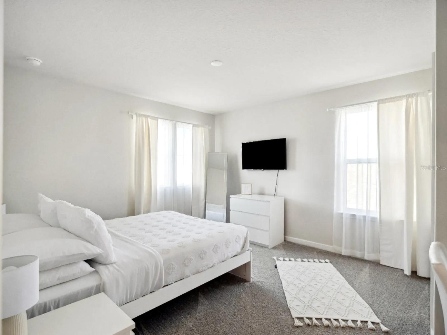
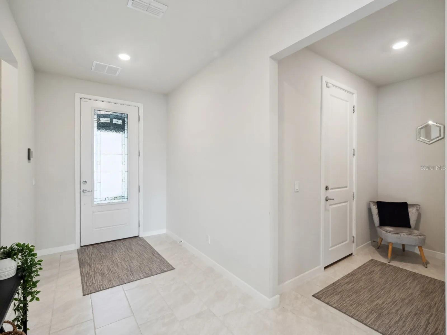
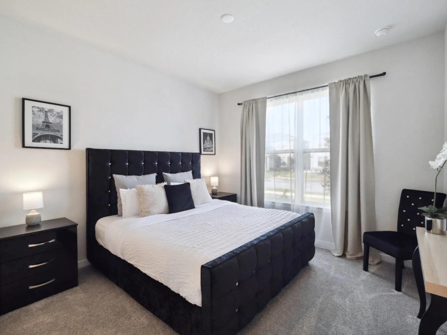
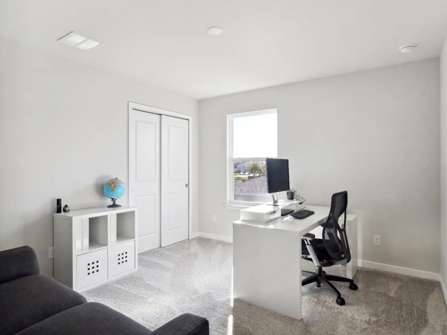
Active
2729 TIMBERGROVE ST
$769,000
Features:
Property Details
Remarks
Nestled in the picturesque Split Oak Reserve community in St. Cloud, this stunning residence offers a perfect balance of serene Florida nature, proximity to the exciting Watershed marina development in Sunbridge, and the vibrant Lake Nona Town Center—all within 30 minutes of downtown Orlando. Built by Pulte Homes in 2022, the sought-after Yorkshire floor plan is known for its spacious and versatile design. The first floor features a grand entryway, an open gourmet kitchen with KitchenAid and Whirlpool appliances, a walk-in pantry, a café dining area, and a gathering room with expansive triple-pocket sliding doors, seamlessly blending indoor and outdoor living. A flex space and a guest ensuite provide additional functionality. Impeccably maintained, this home showcases elegant, contemporary finishes throughout. Large-format tile flows through the main living areas, complementing the designer cabinetry, Moen fixtures, and Seagull lighting package, creating a warm, modern aesthetic. Upstairs, the owner’s suite offers a spa-like retreat, complete with a spacious walk-in closet and a luxurious bathroom. Three additional bedrooms—each with its own walk-in closet—a bonus room/loft, and a convenient upstairs laundry complete this well-designed second floor. Enjoy unobstructed water and conservation views from the main living areas, the covered lanai, and beyond. The community pool is conveniently located down the street. Split Oak Reserve is zoned for the brand new Voyager K-8 school, conveniently located less than 10 minutes from the neighborhood. Additional Features: Powder Bath | Storage Closet | Three-Car Tandem Garage
Financial Considerations
Price:
$769,000
HOA Fee:
115
Tax Amount:
$8980.81
Price per SqFt:
$214.03
Tax Legal Description:
SPLIT OAK RESERVE PB 29 PGS 121-124 LOT 54
Exterior Features
Lot Size:
6098
Lot Features:
City Limits, Landscaped, Sidewalk, Paved
Waterfront:
No
Parking Spaces:
N/A
Parking:
Driveway
Roof:
Shingle
Pool:
No
Pool Features:
N/A
Interior Features
Bedrooms:
5
Bathrooms:
5
Heating:
Central
Cooling:
Central Air
Appliances:
Built-In Oven, Cooktop, Dishwasher, Microwave, Range Hood, Refrigerator
Furnished:
No
Floor:
Carpet, Ceramic Tile, Tile
Levels:
Two
Additional Features
Property Sub Type:
Single Family Residence
Style:
N/A
Year Built:
2022
Construction Type:
Block, Stucco
Garage Spaces:
Yes
Covered Spaces:
N/A
Direction Faces:
West
Pets Allowed:
Yes
Special Condition:
None
Additional Features:
Sidewalk, Sliding Doors
Additional Features 2:
Subject to HOA Covenants, Conditions and Restrictions.
Map
- Address2729 TIMBERGROVE ST
Featured Properties