
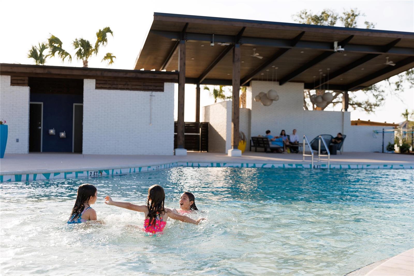

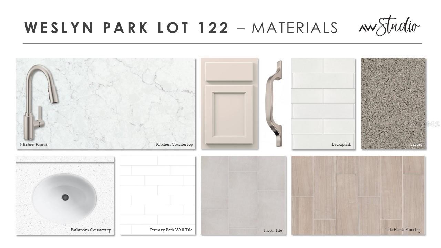
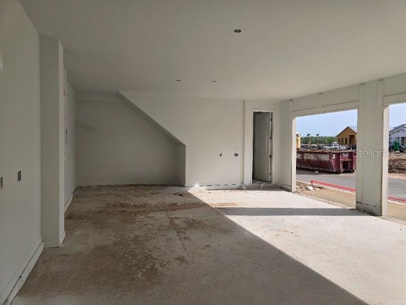

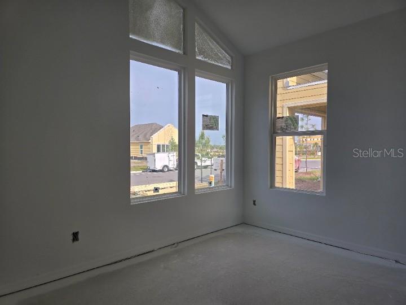

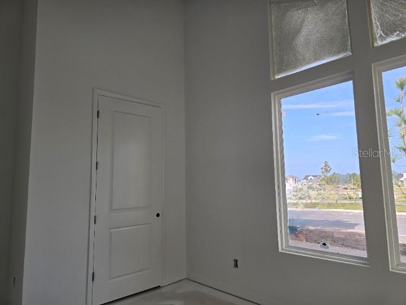





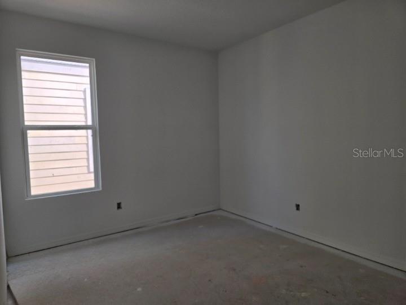
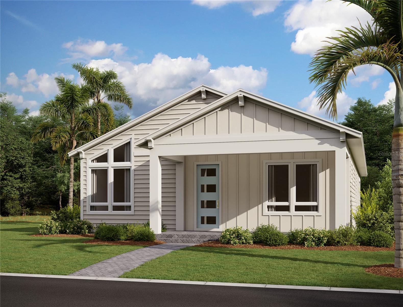
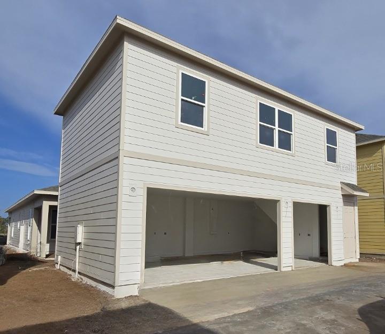
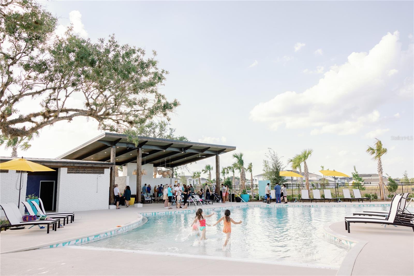

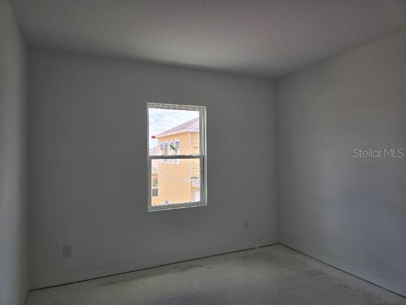
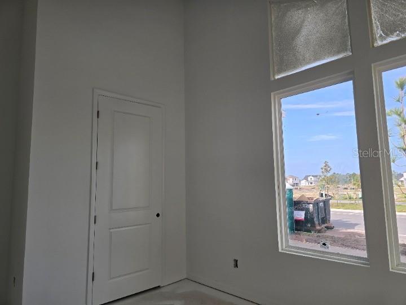
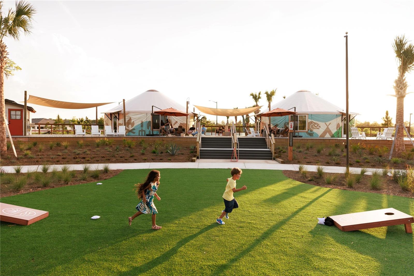
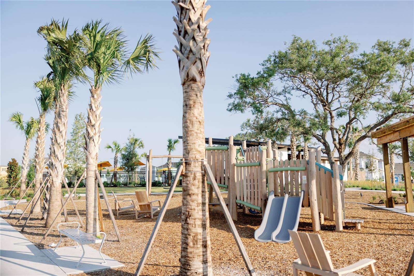
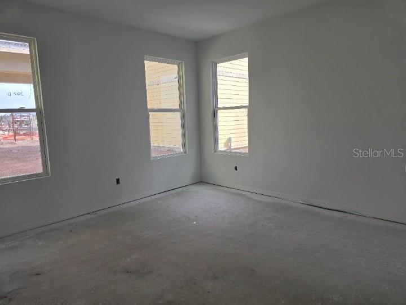
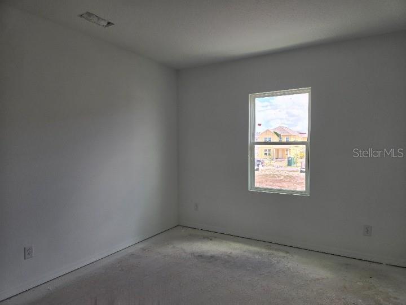
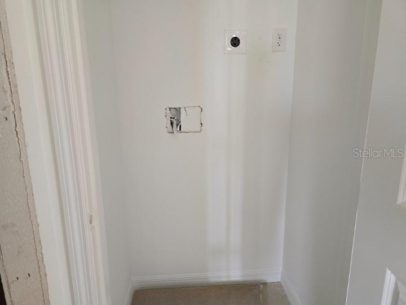


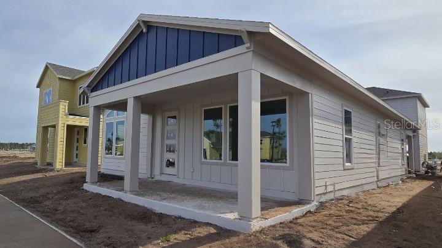
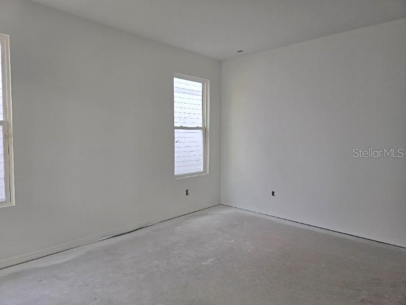

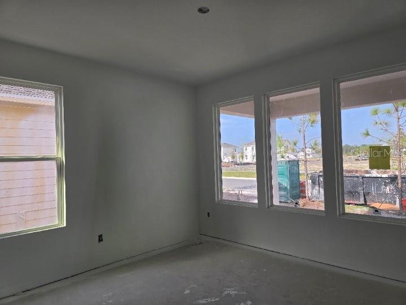
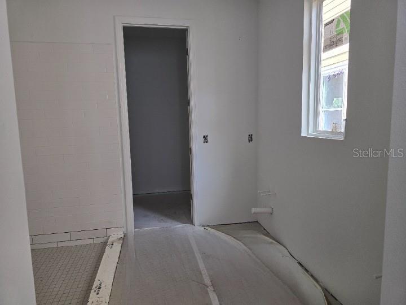
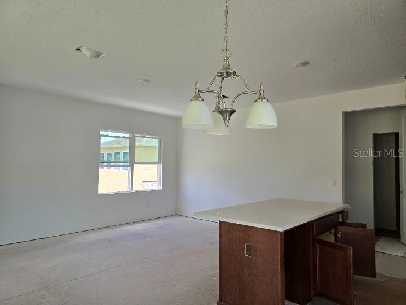
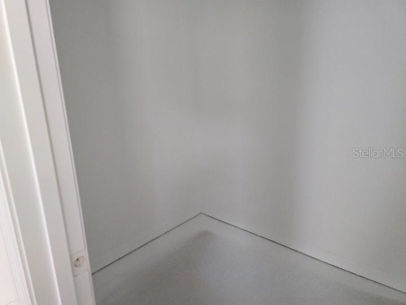

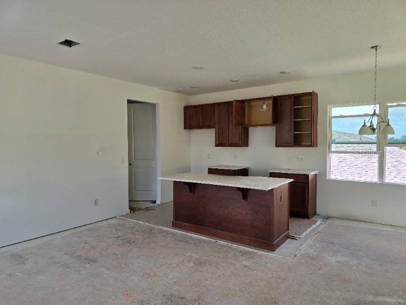




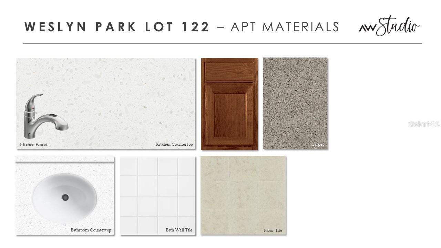
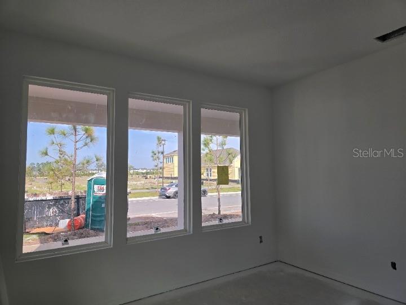
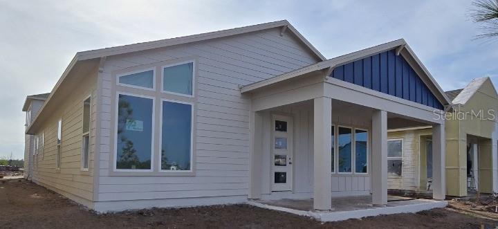



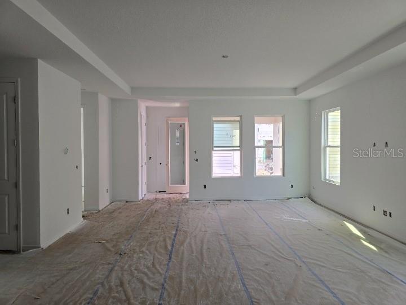


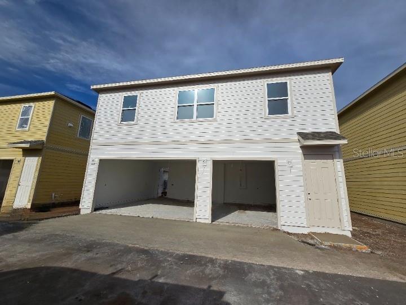
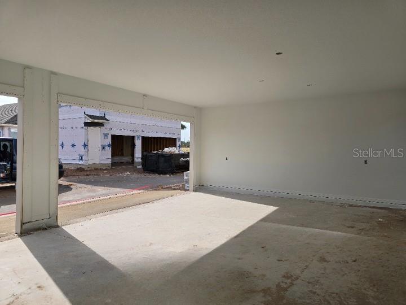

Active
2953 SAILHOUSE DR
$738,313
Features:
Property Details
Remarks
Under Construction. Receive up to $100,000 in flex cash! Nestled in the heart of St. Cloud, just minutes from the vibrant Lake Nona area, the master-planned community of Weslyn Park at Sunbridge offers a serene and thoughtfully designed environment where nature and tranquility meet modern living. Surrounded by lush greenery and scenic views, Weslyn Park is a place where herb gardens, charming parks, and open spaces encourage quiet moments of reflection. Whether you’re strolling or cycling along the winding trails, relaxing by the sparkling pool, or spending time at the Watershed fishing or canoeing, every corner of this community is designed to bring you closer to nature. This home offers a perfect blend of comfort and functionality, with versatile living spaces designed to suit various needs. Above the three-car detached garage, you'll find a charming apartment ideal for an in-law suite or a rental unit. The apartment features a spacious bedroom, a modern bathroom, a well-equipped kitchen, a cozy living room, and convenient laundry hookups. Inside the main home, an additional bedroom is located at the front, providing a peaceful retreat. The heart of the home is the beautiful gourmet kitchen, complete with a built-in stacked oven and microwave, as well as an externally vented hood. The kitchen island has been thoughtfully extended, creating an ideal space for entertaining or enjoying a casual breakfast. For added convenience, a powder bathroom is located off the kitchen and living room, offering access for guests. The great room features stunning tray ceilings that add warmth and a touch of luxury, elevating the overall ambiance of the home. This space is designed to impress, combining style with functionality in every corner. Whether you're looking to accommodate family, entertain guests, or generate rental income, this home offers the perfect combination of all.
Financial Considerations
Price:
$738,313
HOA Fee:
130
Tax Amount:
$7844
Price per SqFt:
$268.09
Tax Legal Description:
WESLYN PARK PH 4-1B & 4-1C PB 35 PGS 115-136 LOT 122
Exterior Features
Lot Size:
5175
Lot Features:
N/A
Waterfront:
No
Parking Spaces:
N/A
Parking:
N/A
Roof:
Shingle
Pool:
No
Pool Features:
N/A
Interior Features
Bedrooms:
5
Bathrooms:
4
Heating:
Central, Electric
Cooling:
Central Air
Appliances:
Built-In Oven, Convection Oven, Dishwasher, Exhaust Fan, Range, Range Hood
Furnished:
No
Floor:
Carpet, Ceramic Tile
Levels:
Two
Additional Features
Property Sub Type:
Single Family Residence
Style:
N/A
Year Built:
2025
Construction Type:
HardiPlank Type, Frame
Garage Spaces:
Yes
Covered Spaces:
N/A
Direction Faces:
West
Pets Allowed:
No
Special Condition:
None
Additional Features:
Irrigation System, Sidewalk
Additional Features 2:
See community covenants for details
Map
- Address2953 SAILHOUSE DR
Featured Properties