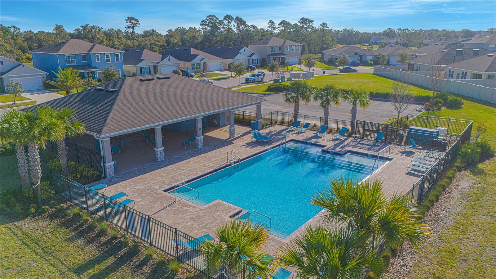
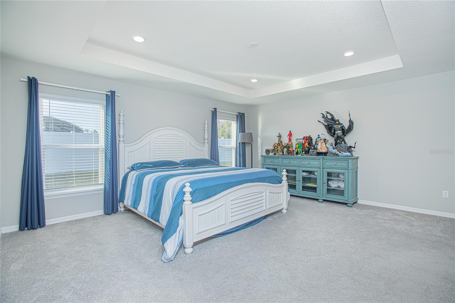
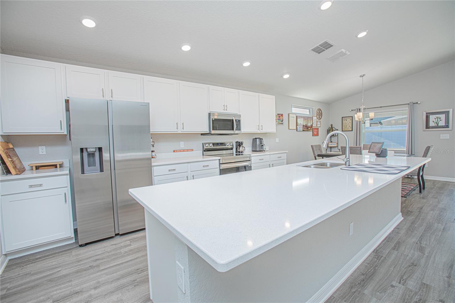
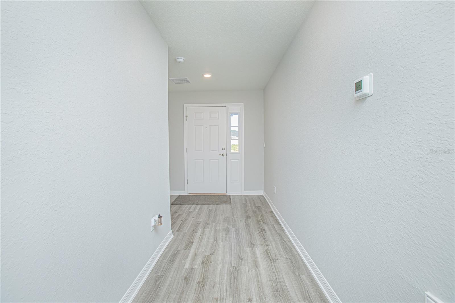
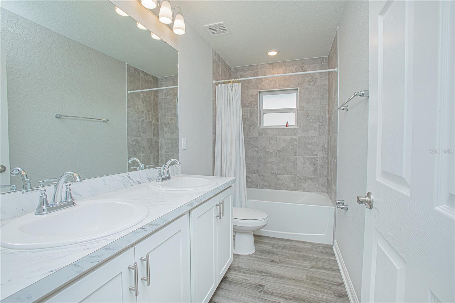
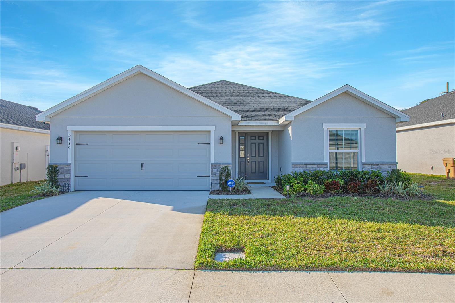
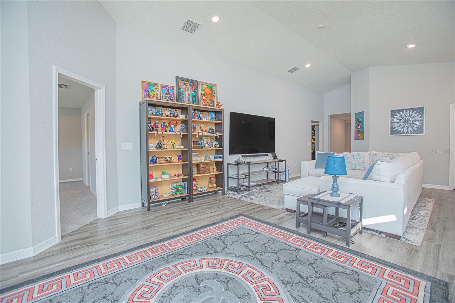
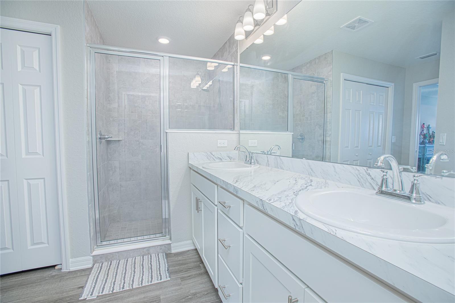
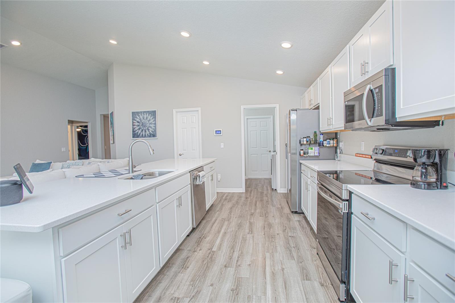
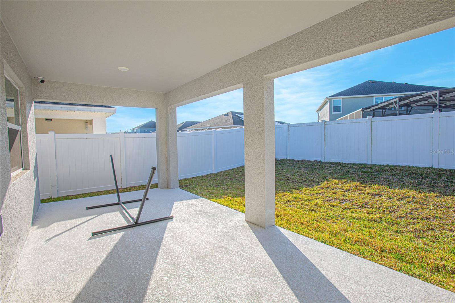
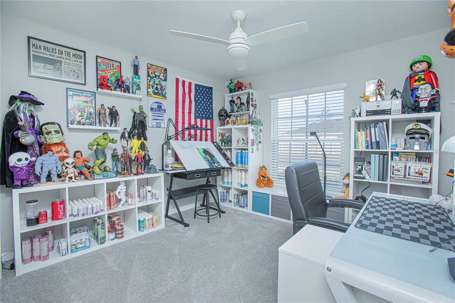
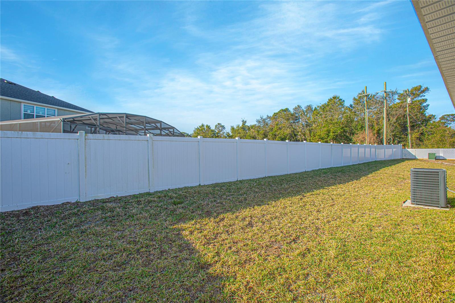
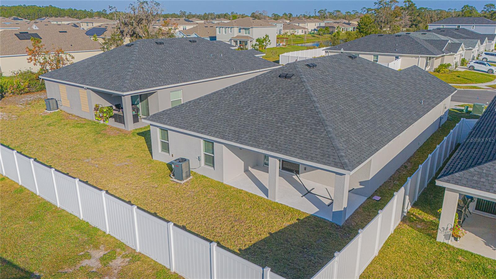
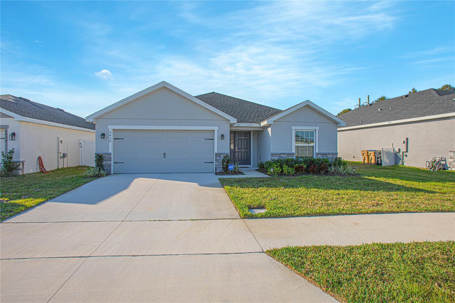
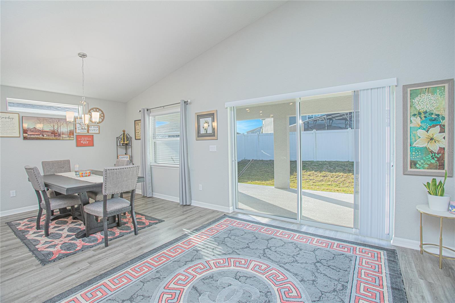
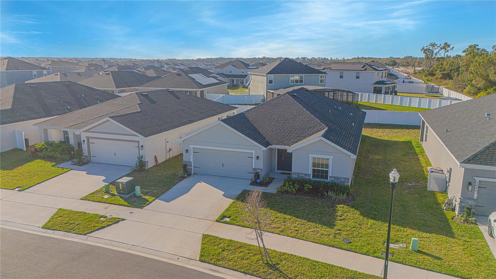
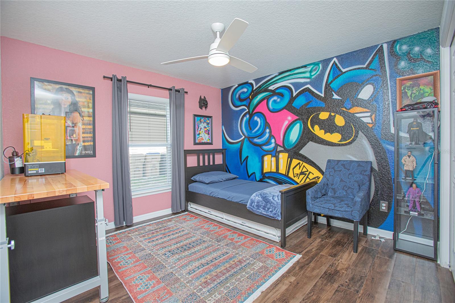
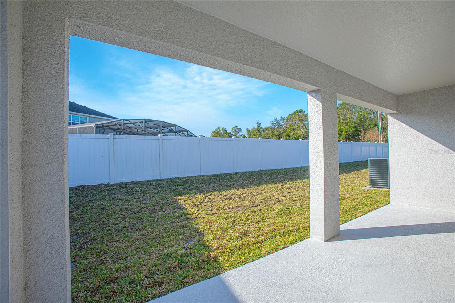
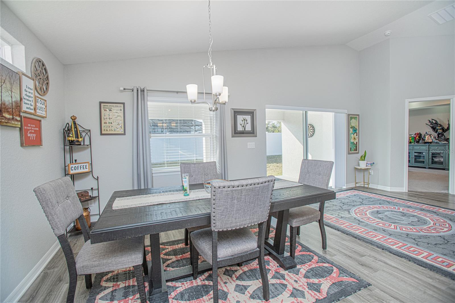
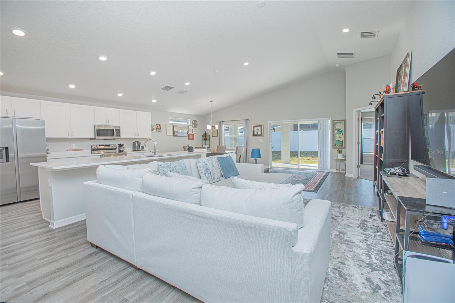
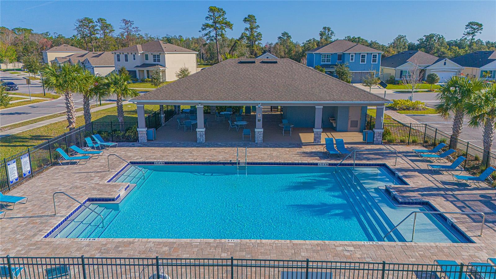
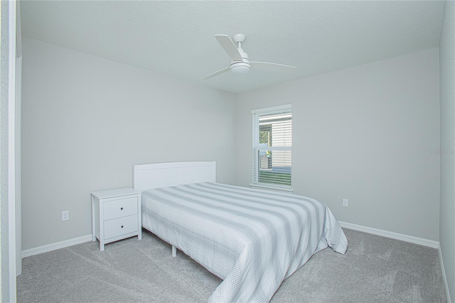
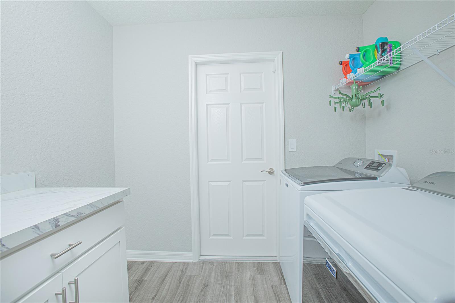
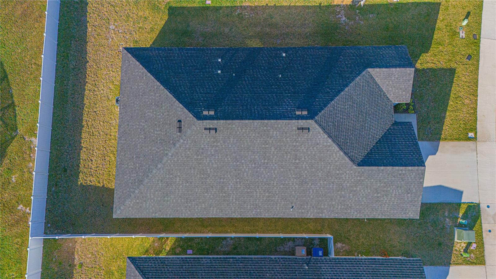
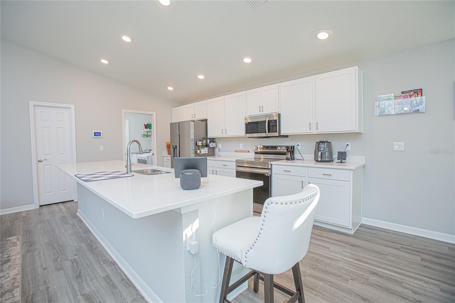
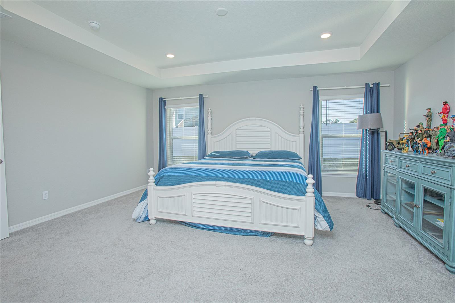
Active
5430 PINE LILLY DR
$430,000
Features:
Property Details
Remarks
Welcome to Your New Home in a Prime Location! Imagine yourself living in the developing side of Saint Cloud. Right off Narcooossee Road, just 15 minutes away from the popular Lake Nona area. This great place has easy access to schools, a beautiful 45-minute drive to the beach, main highways, and nearby hiking and biking trails. Plus, you're right next to The Ranch, a future sports complex that promises endless entertainment and outdoor activities. A Community That Offers It All: Welcome to Sienna Reserve, where your comfort and enjoyment are top priorities. With a homeowners' association fee of just $196.00 every three months, you gain access to a clubhouse, a community pool, a playground, and well-maintained sidewalks perfect for evening strolls. This is more than a neighborhood; it's a place where memories are made, and life is lived to the fullest. Your Dream Home Awaits: Step into this stunning, built in 2023. This beautiful one-story home features four bedrooms, an open layout. The kitchen boasts a large island, plenty of cabinets and a walk-in pantry. Both bathrooms feature water-efficient toilets, dual vanity sink and a glass shower door. This home truly has it all, from location to community amenities, and a plethora of upgrades that ensure comfort, style, and functionality. Call your agent or contact me today to schedule a tour. Come and see for yourself why this is the home you've been dreaming of!
Financial Considerations
Price:
$430,000
HOA Fee:
196
Tax Amount:
$1599.21
Price per SqFt:
$216.08
Tax Legal Description:
SIENA RESERVE PH 3 PB 32 PGS 186-187 LOT 2
Exterior Features
Lot Size:
5663
Lot Features:
N/A
Waterfront:
No
Parking Spaces:
N/A
Parking:
N/A
Roof:
Shingle
Pool:
No
Pool Features:
N/A
Interior Features
Bedrooms:
4
Bathrooms:
2
Heating:
Electric
Cooling:
Central Air
Appliances:
Dishwasher, Dryer, Microwave, Range, Refrigerator, Washer
Furnished:
Yes
Floor:
Tile, Vinyl
Levels:
One
Additional Features
Property Sub Type:
Single Family Residence
Style:
N/A
Year Built:
2023
Construction Type:
Stucco
Garage Spaces:
Yes
Covered Spaces:
N/A
Direction Faces:
East
Pets Allowed:
Yes
Special Condition:
None
Additional Features:
Lighting, Sidewalk
Additional Features 2:
Contact HOA for lease Restrictions
Map
- Address5430 PINE LILLY DR
Featured Properties