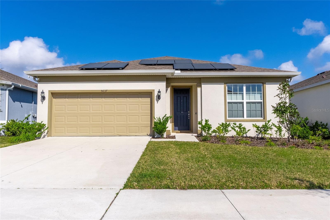
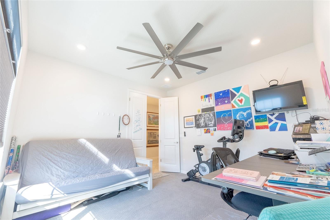
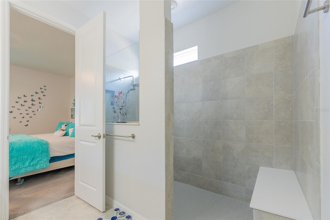
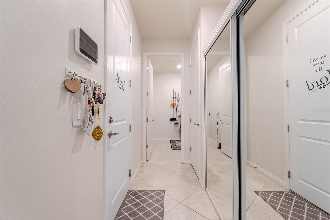
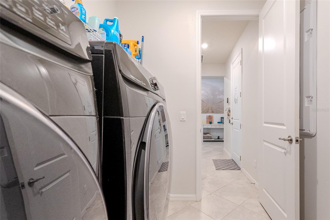
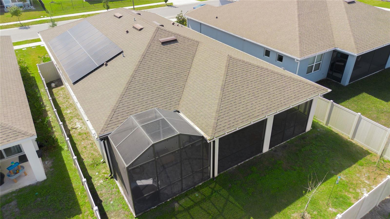
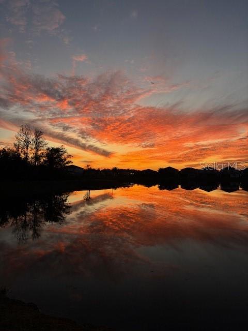
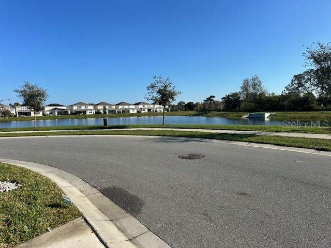
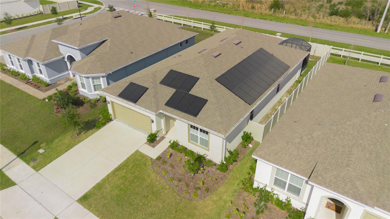
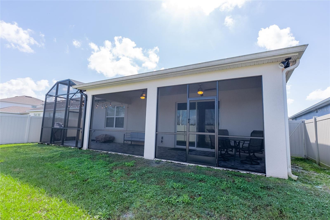
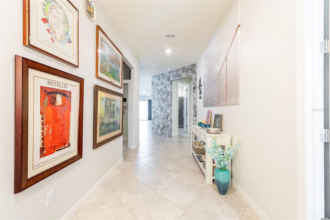
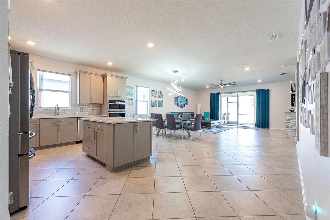
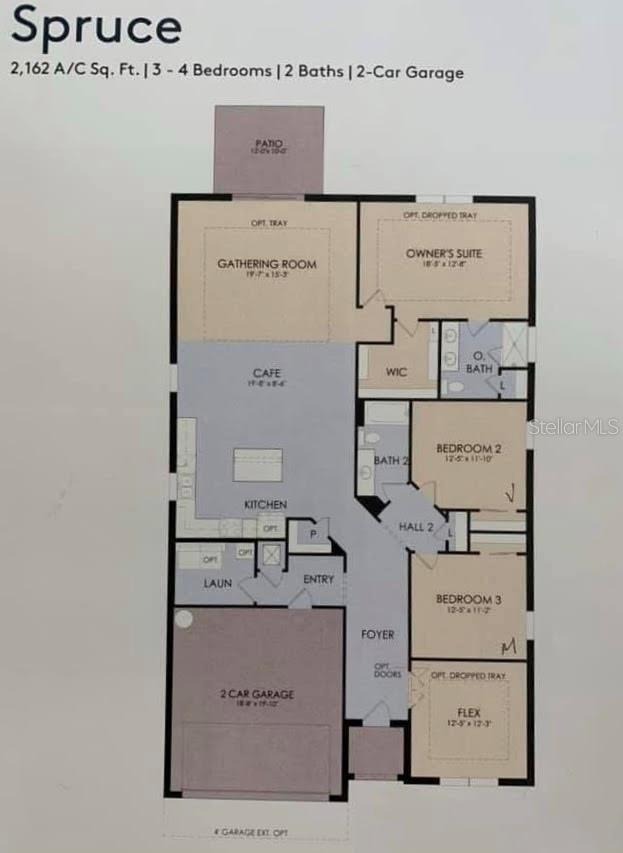
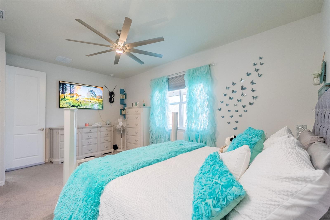
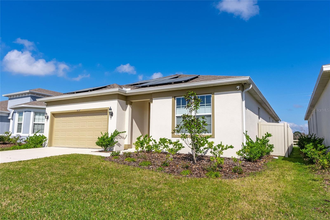
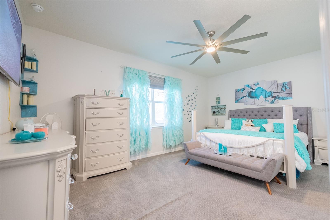
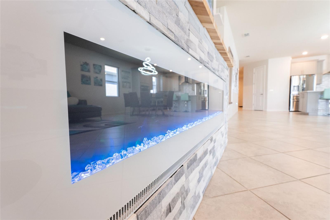
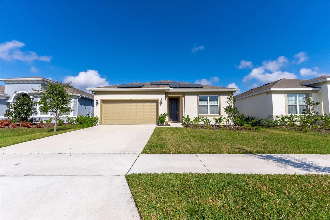
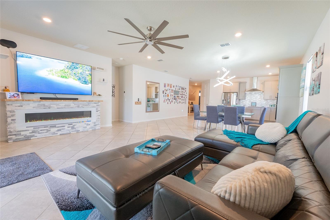
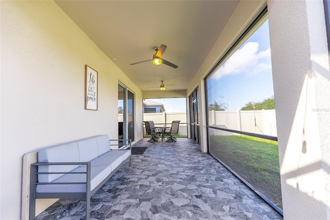
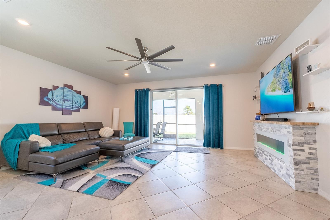
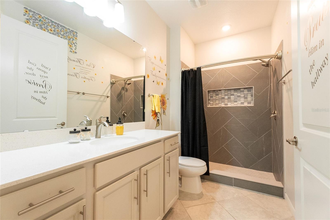
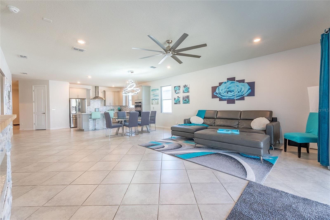
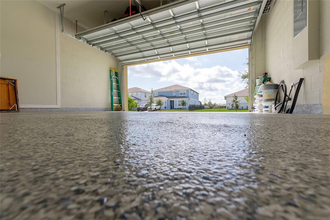
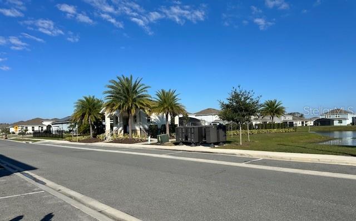
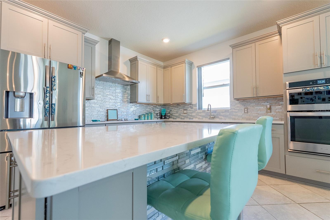
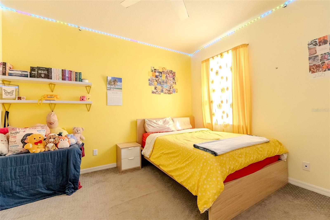
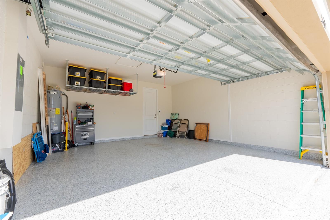
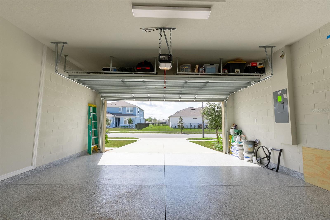
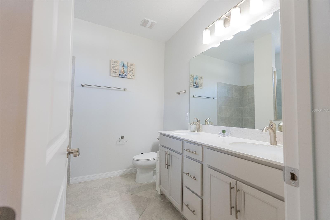
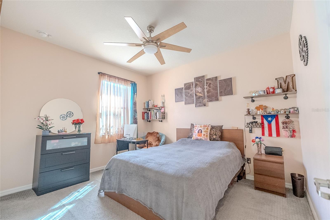
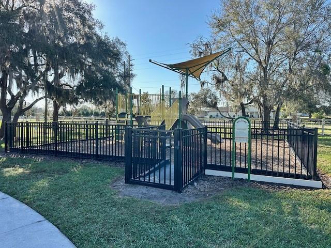
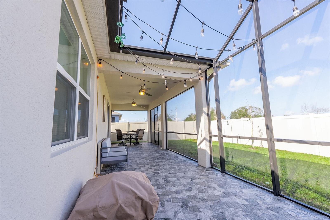
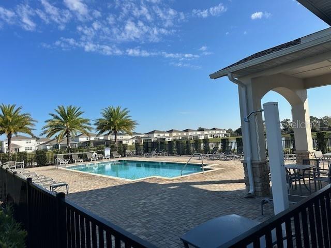
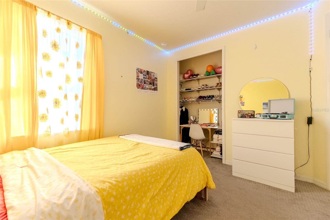
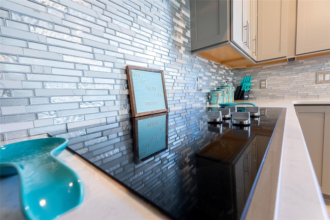
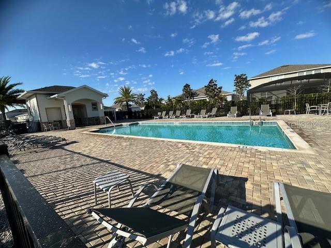
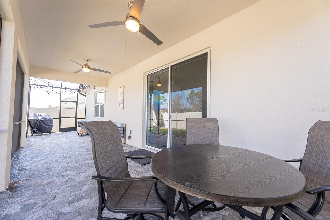
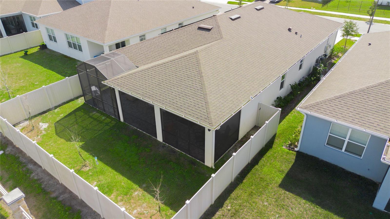
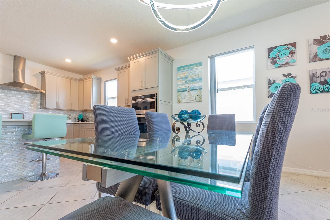
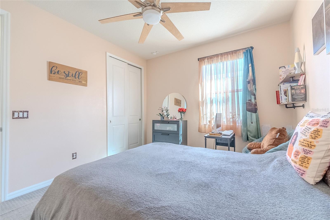
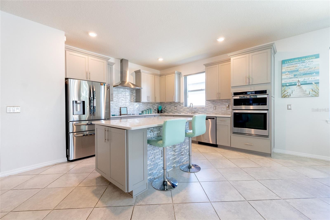
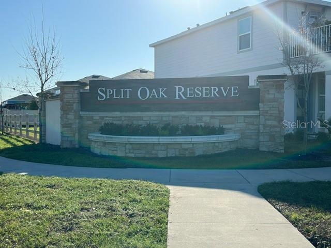
Active
5637 CEDAR CHASE DR
$494,500
Features:
Property Details
Remarks
Welcome to your dream home. Split Oak Reserve community, bright and open concept floor plan, where luxury meets functionality. 2,158 sq. ft. across with four bedrooms, two full bathrooms, large laundry area plus a two-car garage. Low voltage wiring supports security cameras, TVs, and wireless access points throughout the home. Gourmet kitchen with gray soft-close cabinetry. a Whirlpool dishwasher, in-wall oven and microwave, and a Samsung smart refrigerator. The large working island overlooks the dinning and living room, perfect for entertaining. The outdoor living space is a paradise designed for relaxation and entertainment. As you enter through the sliding doors you're greeted by the covered lanai adorned with elegant gray-stone tiles, offering ample space for hosting gatherings. The entire patio is screen enclosed, with dual entry doors enhancing the flow of indoor-outdoor living. Other features to mention include epoxy flooring in the garage, electronic garage door opener, and ceiling storage racks.
Financial Considerations
Price:
$494,500
HOA Fee:
115
Tax Amount:
$4746
Price per SqFt:
$229.15
Tax Legal Description:
SPLIT OAK RESERVE PB 29 PGS 121-124 LOT 30
Exterior Features
Lot Size:
5977
Lot Features:
N/A
Waterfront:
No
Parking Spaces:
N/A
Parking:
N/A
Roof:
Shingle
Pool:
No
Pool Features:
N/A
Interior Features
Bedrooms:
4
Bathrooms:
2
Heating:
Other
Cooling:
Central Air
Appliances:
Built-In Oven, Dishwasher, Disposal, Electric Water Heater, Microwave, Range, Range Hood, Refrigerator
Furnished:
No
Floor:
Carpet, Ceramic Tile
Levels:
One
Additional Features
Property Sub Type:
Single Family Residence
Style:
N/A
Year Built:
2021
Construction Type:
Block, Stucco
Garage Spaces:
Yes
Covered Spaces:
N/A
Direction Faces:
South
Pets Allowed:
No
Special Condition:
None
Additional Features:
Garden, Lighting, Rain Gutters, Sliding Doors
Additional Features 2:
N/A
Map
- Address5637 CEDAR CHASE DR
Featured Properties