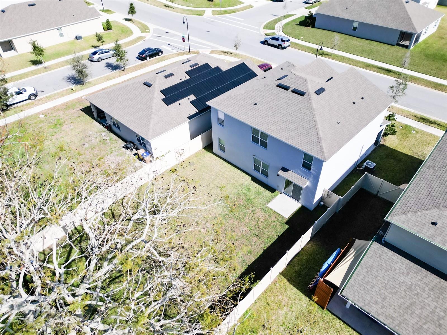
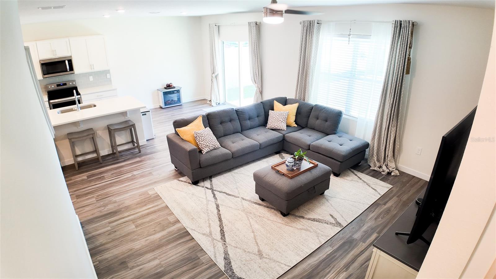
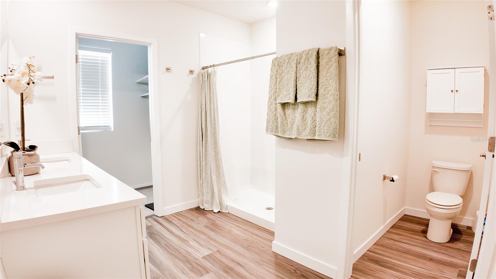

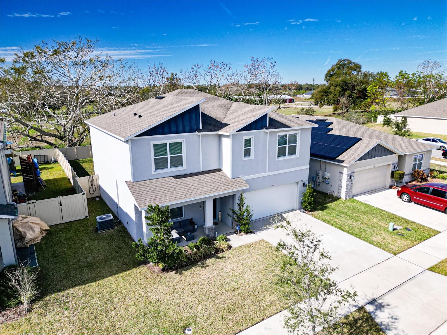
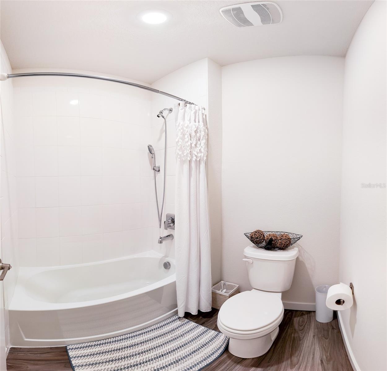
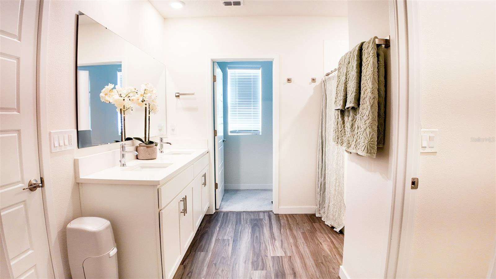
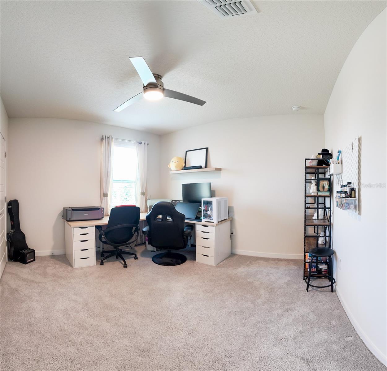
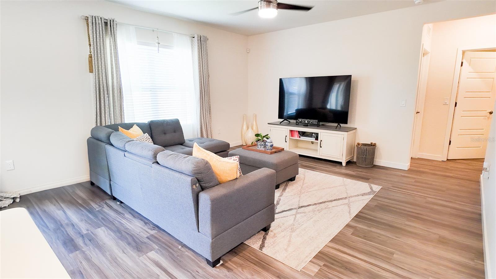
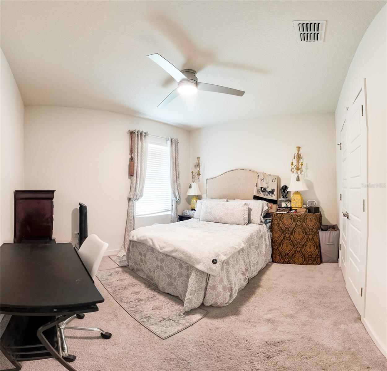
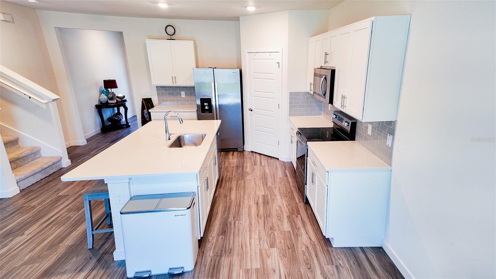
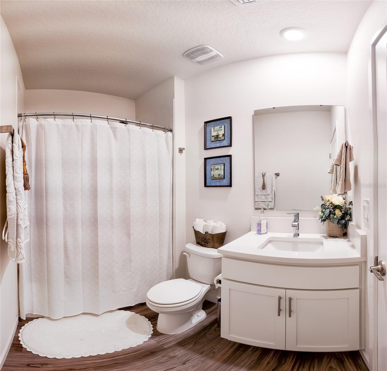
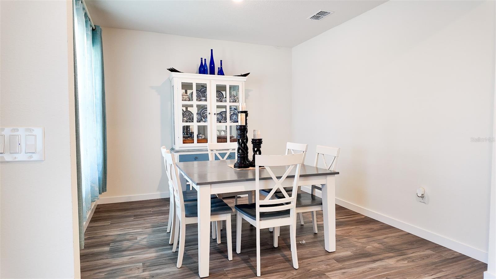
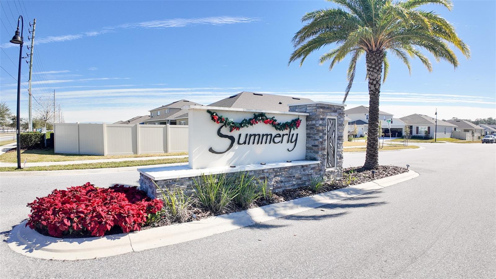
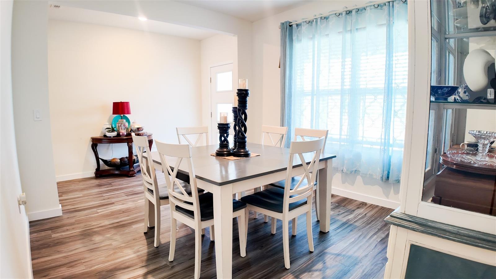
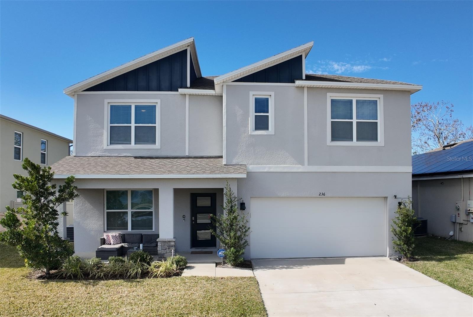
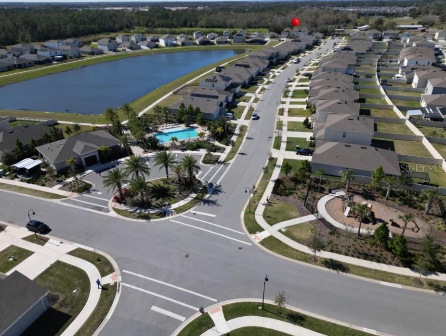
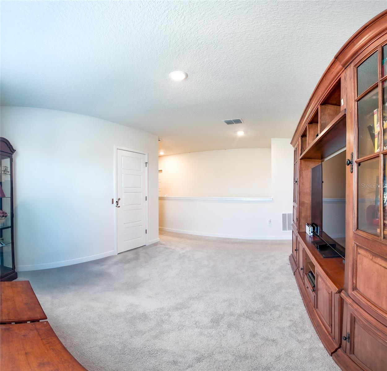
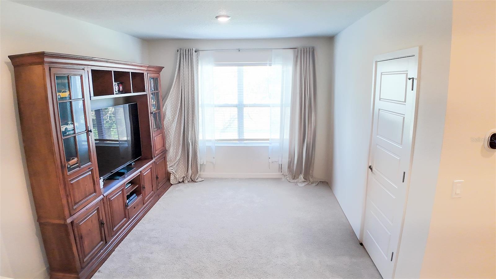
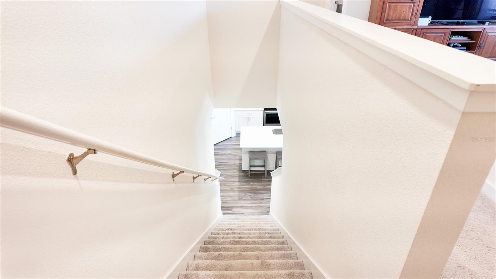
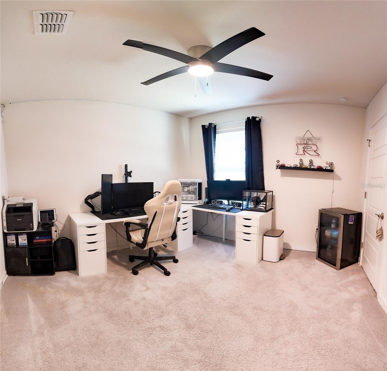
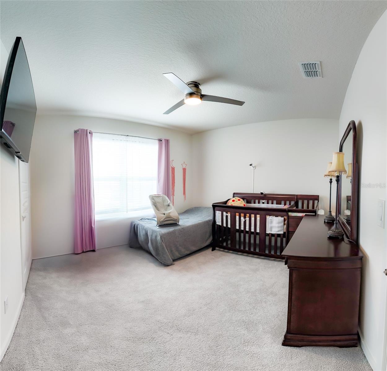

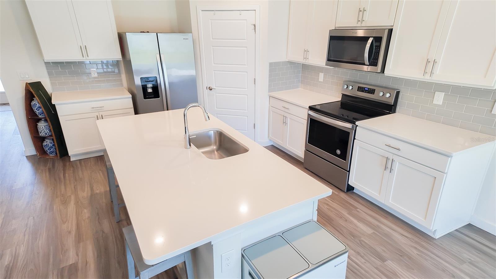
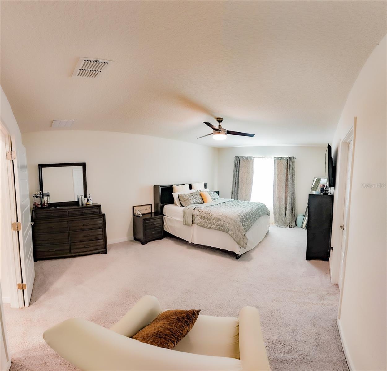
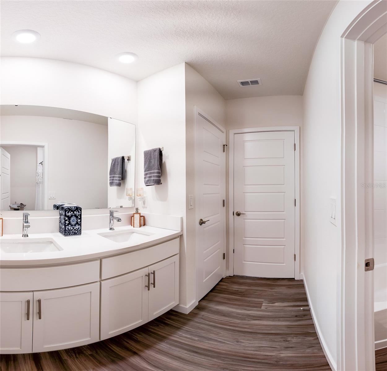
Active
236 TALISI LOOP
$464,900
Features:
Property Details
Remarks
Welcome to this charming five-bedroom, three-bathroom home in Saint Cloud, designed for both convenience and functionality. As you step inside, a formal dining room greets you, setting the stage for effortless entertaining and comfortable living. The home’s open-concept layout seamlessly connects the kitchen to a cozy living space, creating a warm and inviting atmosphere. The kitchen is a chef’s dream, featuring a central island, modern appliances, and ample cabinetry to store all your culinary essentials. Just off the family room, a guest bedroom and a full bath provides a convenient retreat for visitors. Upstairs, the thoughtfully designed floor plan enhances privacy. The spacious master bedroom ensuite is a true sanctuary, boasting a dual closet and a double vanity sink for added convenience. Three additional guest bedrooms, a guest bathroom, and a versatile flex room are also located upstairs, offering plenty of space and flexibility for family, guests, or a home office. The home also features a spacious garage with finished EPOXY flooring and a workbench, ideal for projects or extra storage. The entertainment possibilities extend to the expansive FENCED backyard, a perfect space for hosting gatherings or enjoying tranquil Florida evenings. This isn’t just a house; it’s a well-crafted home where comfort and convenience blend seamlessly, providing the perfect backdrop for your next chapter.
Financial Considerations
Price:
$464,900
HOA Fee:
234.61
Tax Amount:
$6923
Price per SqFt:
$173.86
Tax Legal Description:
SUMMERLY PB 29 PGS 125-130 LOT 128
Exterior Features
Lot Size:
6098
Lot Features:
N/A
Waterfront:
No
Parking Spaces:
N/A
Parking:
Driveway, Garage Door Opener
Roof:
Shingle
Pool:
No
Pool Features:
N/A
Interior Features
Bedrooms:
5
Bathrooms:
3
Heating:
Central, Electric
Cooling:
Central Air
Appliances:
Dishwasher, Disposal, Electric Water Heater, Microwave, Range, Refrigerator
Furnished:
No
Floor:
Carpet, Epoxy, Luxury Vinyl
Levels:
Two
Additional Features
Property Sub Type:
Single Family Residence
Style:
N/A
Year Built:
2021
Construction Type:
Block, Stucco
Garage Spaces:
Yes
Covered Spaces:
N/A
Direction Faces:
East
Pets Allowed:
No
Special Condition:
None
Additional Features:
Irrigation System, Sidewalk, Sliding Doors
Additional Features 2:
Buyer's agent/Buyer to VERIFY of any Lease restrictions with HOA
Map
- Address236 TALISI LOOP
Featured Properties