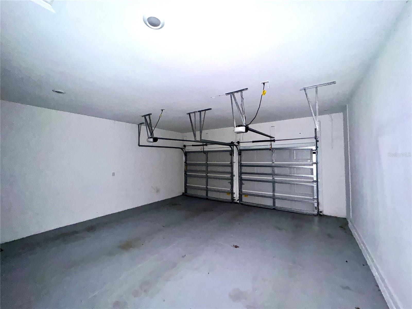
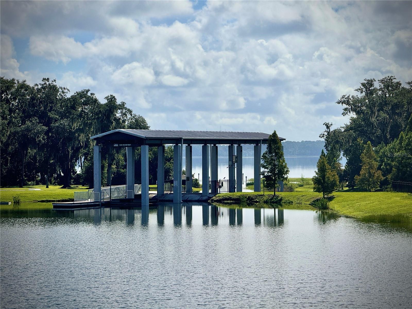
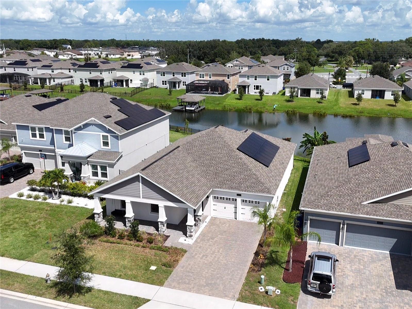
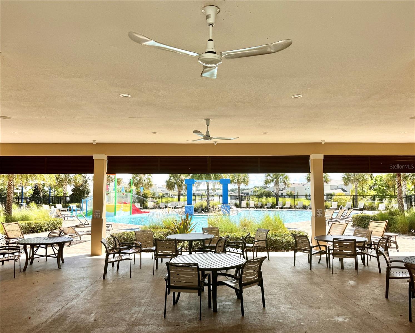
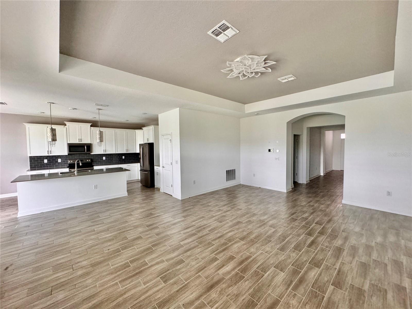
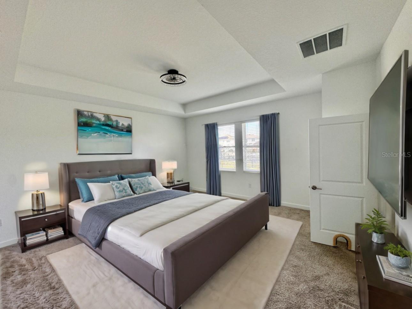
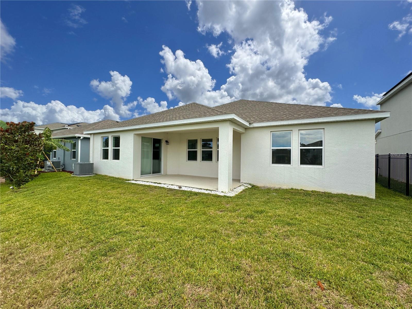
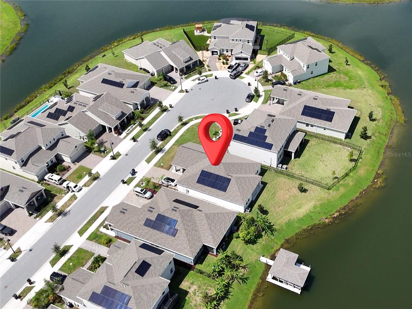
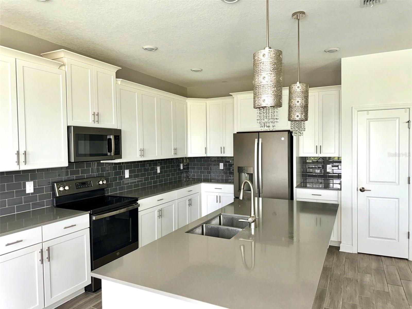
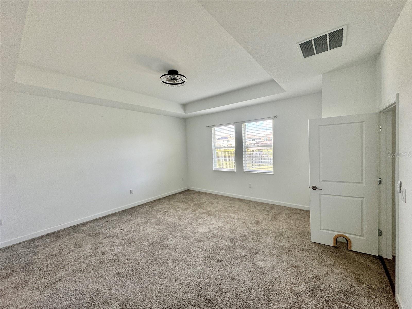
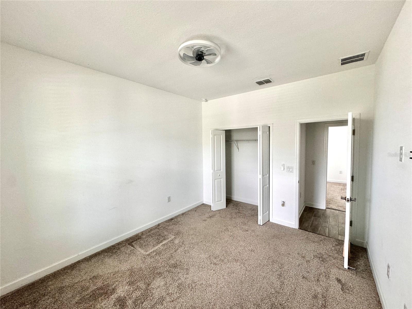

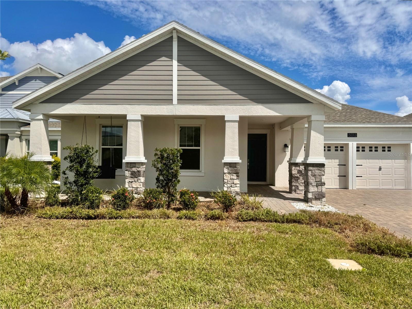
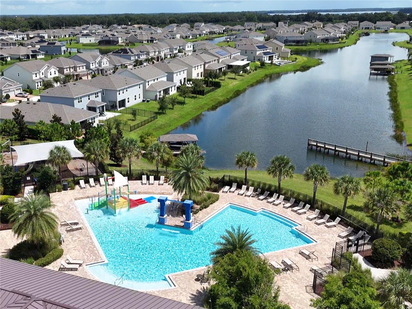
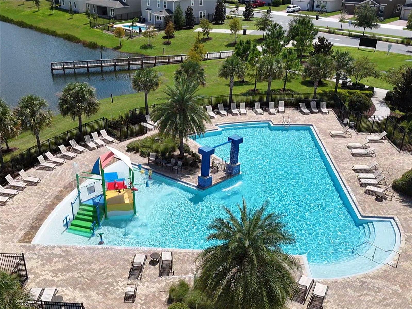
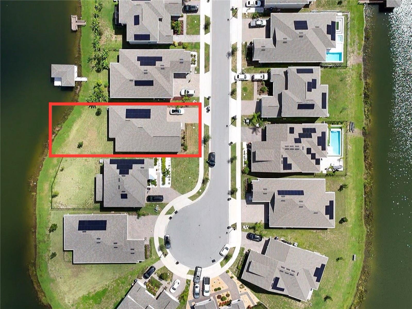
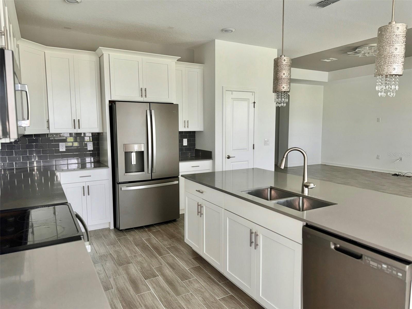
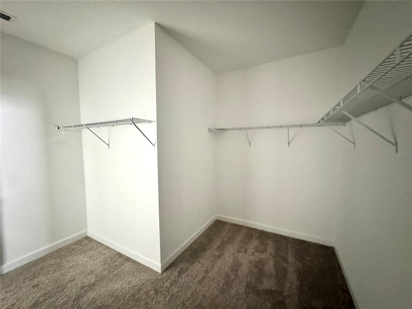
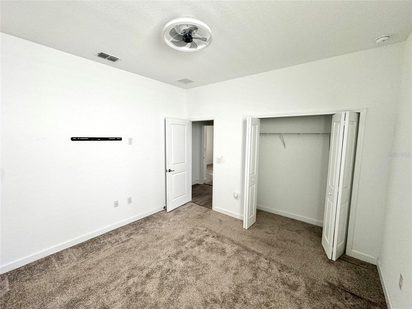
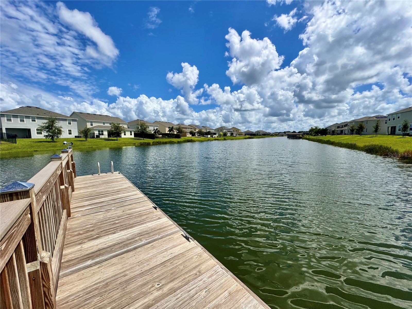
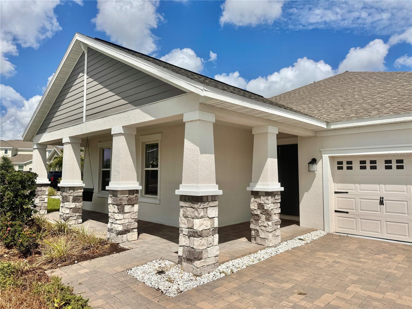
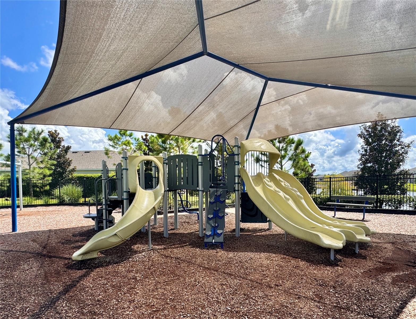
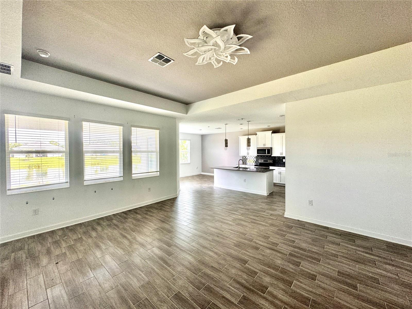
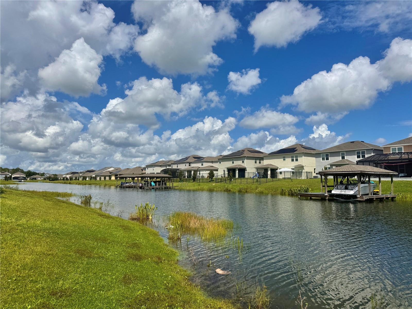
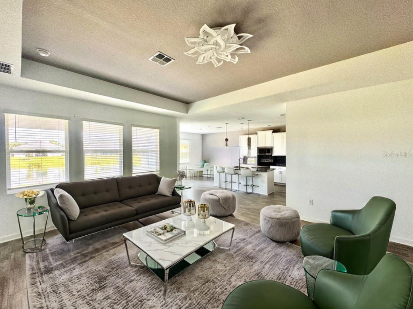
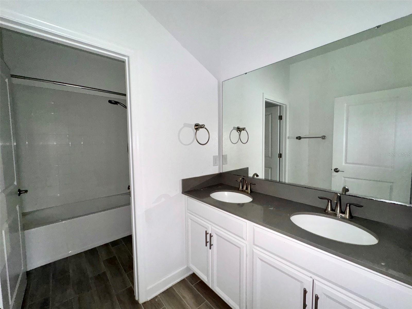
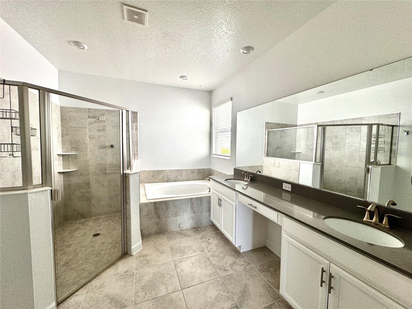
Active
5013 CENTER CT
$483,000
Features:
Property Details
Remarks
Short Sale. SHORT SALE. Bank approved price. WATERFRONT LIVING at its best! This upgraded 2022 4-bedroom home is perfectly situated with direct canal access leading to Alligator Lake and the Osceola Chain of Lakes. The home is on a serene cul-de-sac in the sought after Hanover Lakes Community. It has an open plan concept with the kitchen, dining and family rooms flowing together and overlooking the water. The expansive master suite is a true retreat, boasting a massive walk-in closet, a luxurious standalone shower, a garden bathtub, and dual sinks. The gourmet kitchen is a chef's dream, with 42-inch cabinets, stainless steel appliances, quartz countertops, and a spacious walk-in pantry. A separate laundry room adds to the home's practicality. The solar panels and smart home technology give you energy efficiency and convenience! The 3-car garage offers ample storage and parking space. Outside, the community provides resort-style amenities, including a pool, sundeck, splash pad, playground, cabana, and a boat ramp for easy water access. Located just minutes from theme parks, beautiful beaches, and vibrant Downtown Orlando, this home offers the perfect blend of tranquility and convenience.
Financial Considerations
Price:
$483,000
HOA Fee:
316
Tax Amount:
$1575.04
Price per SqFt:
$200.08
Tax Legal Description:
HANOVER LAKES PH 4 PB 30 PGS 97-99 LOT 328
Exterior Features
Lot Size:
7841
Lot Features:
Landscaped, Sidewalk, Paved
Waterfront:
Yes
Parking Spaces:
N/A
Parking:
Garage Door Opener
Roof:
Shingle
Pool:
No
Pool Features:
N/A
Interior Features
Bedrooms:
4
Bathrooms:
3
Heating:
Central, Electric, Heat Pump
Cooling:
Central Air
Appliances:
Dishwasher, Disposal, Electric Water Heater, Microwave, Range, Refrigerator
Furnished:
Yes
Floor:
Carpet, Ceramic Tile
Levels:
One
Additional Features
Property Sub Type:
Single Family Residence
Style:
N/A
Year Built:
2022
Construction Type:
Block, Stucco
Garage Spaces:
Yes
Covered Spaces:
N/A
Direction Faces:
West
Pets Allowed:
Yes
Special Condition:
Short Sale
Additional Features:
Lighting, Sidewalk, Sliding Doors
Additional Features 2:
Per HOA
Map
- Address5013 CENTER CT
Featured Properties