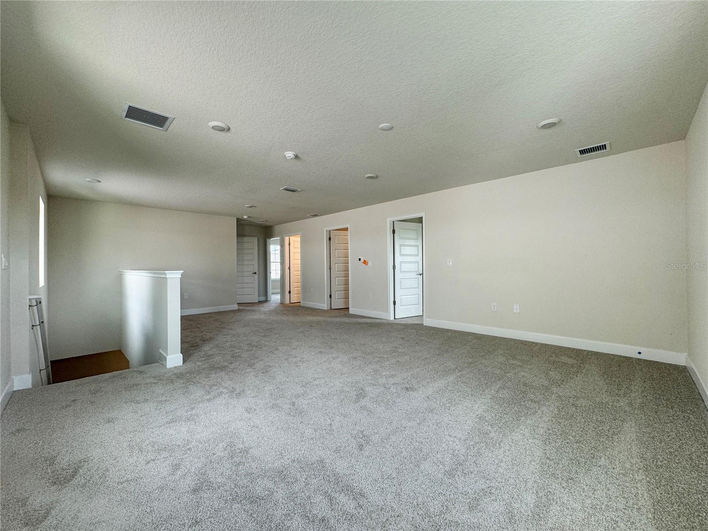
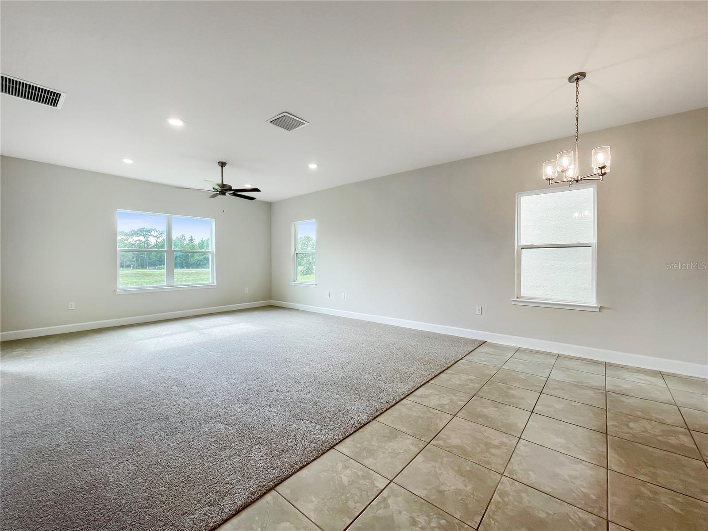
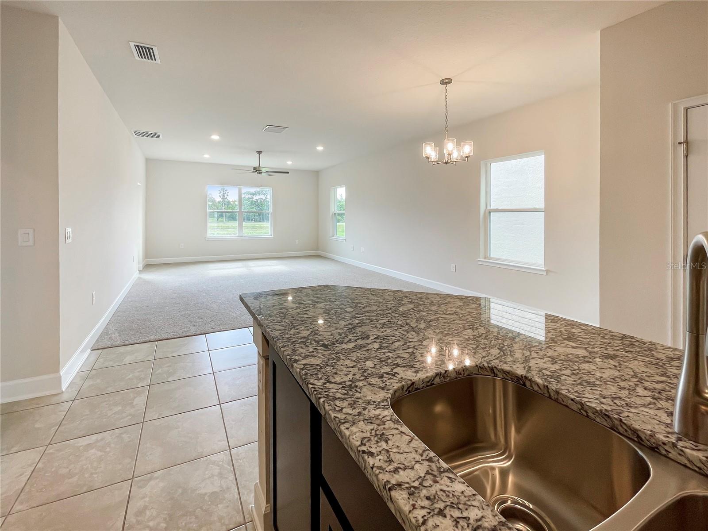
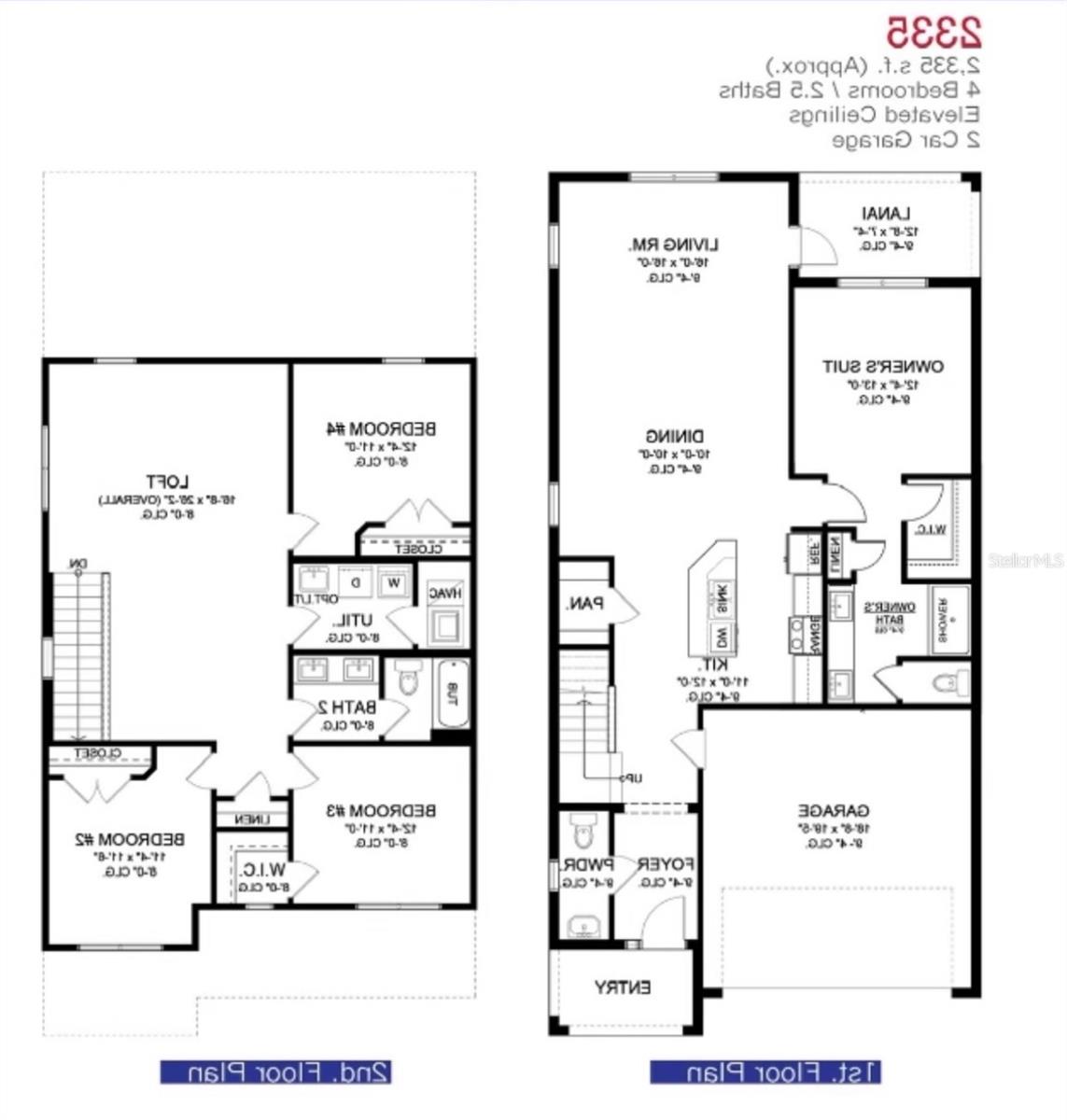
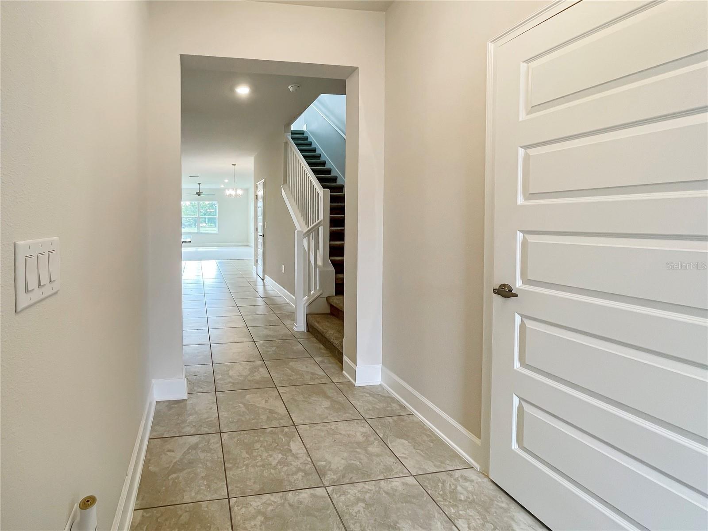
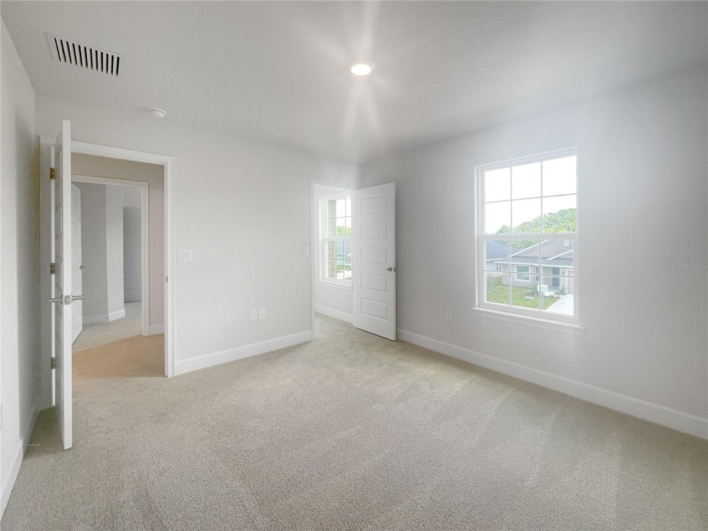

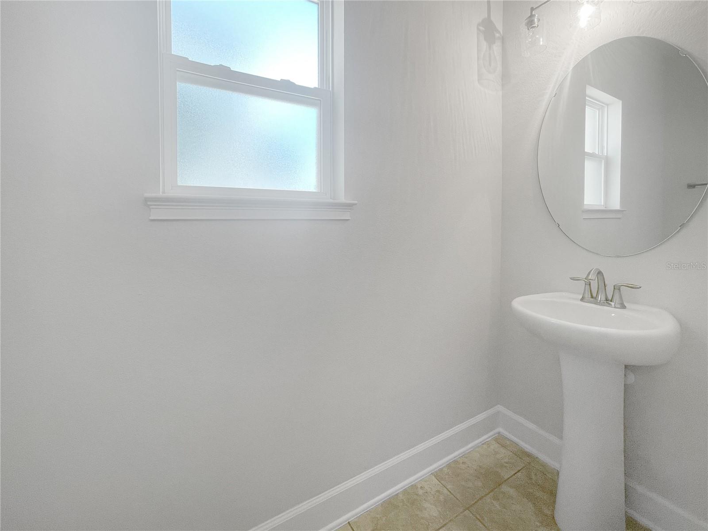

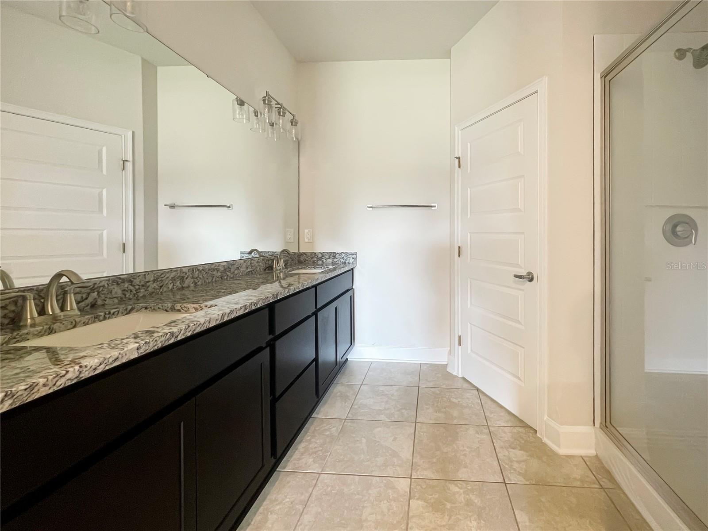
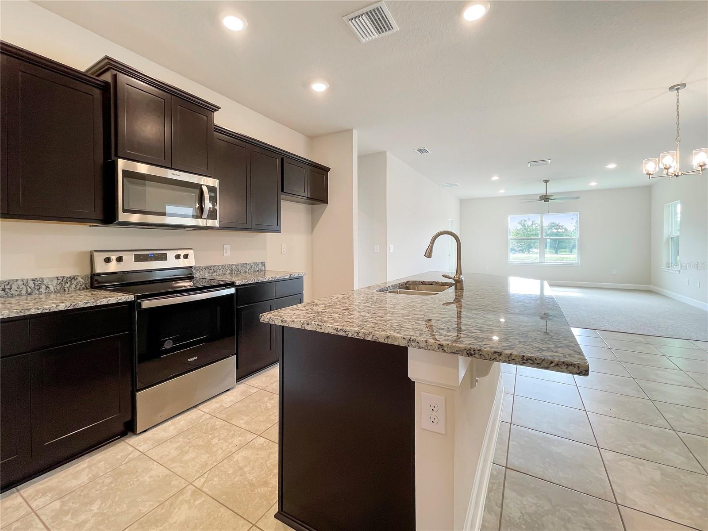

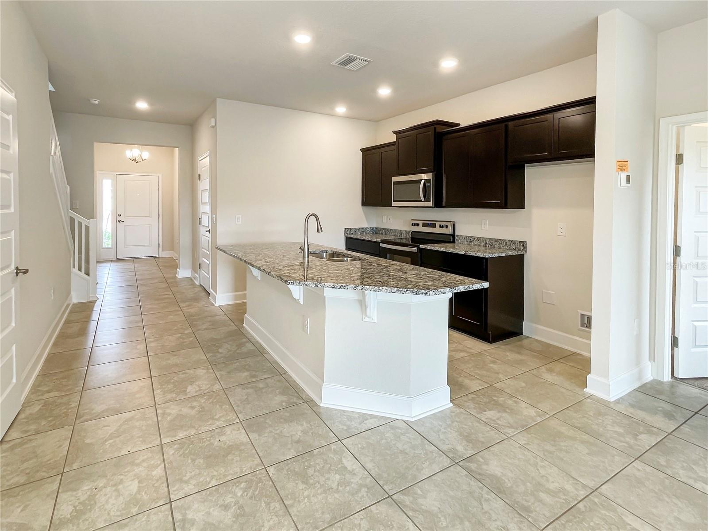
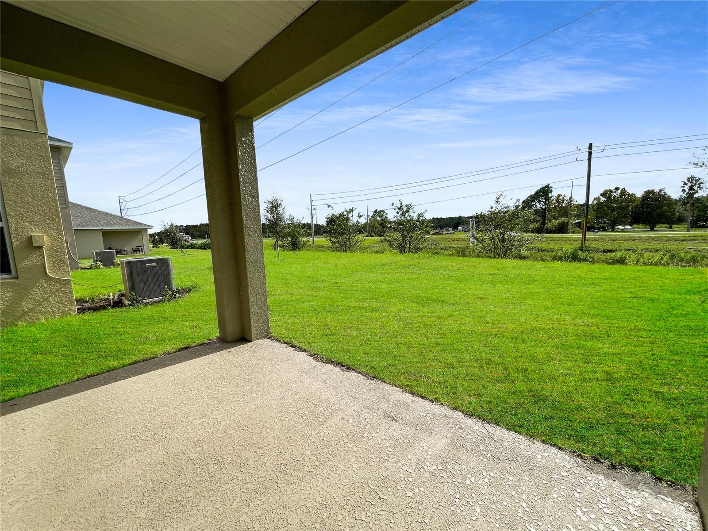
Active
3654 SAGEFIELD DR
$432,900
Features:
Property Details
Remarks
Brand New move-in ready Home 4 bedrooms and 2.5 bathrooms.***RECEIVE A FIXED 4.99 INTEREST RATE WITH OUR PREFERED LENDER. THAT CAN BE A LOW PAYMENT and an additional $10,000 flex cash and closing costs assistance so this will save you thousands with our prefered lender you must close within 30 days. This home is perfect for entertaining with its open floor plan and the master bedroom in the first floor. The upgraded kitchen features granite thru out the large island and counter tops. This kitchen has beautiful Whirlpool stainless steel appliances. You'll also love the spacious laundry room and spacious Loft .The bathrooms are spacious and elegant with beautiful granite. Rest easy knowing your new home comes with a 1-year builder warranty and a 10-year structural warranty. Located near Harmony Main where you can enjoy the great amenities such as 12.5 miles of Trails and pathways, go and play at the stunning golf course Harmony Golf Preserve and even become a member of the community garden program. Harmony Central provides an everyday escape from ordinary living, this location offers both convenience and leisure. This is the last Harmony Community with No CDD and a very low HOA that will feature a beautiful community pool with cabanas.
Financial Considerations
Price:
$432,900
HOA Fee:
750
Tax Amount:
$698
Price per SqFt:
$185.4
Tax Legal Description:
HARMONY CENTRAL PH 1 PB 32 PGS 120-133 BLK K LOT 10
Exterior Features
Lot Size:
4792
Lot Features:
N/A
Waterfront:
No
Parking Spaces:
N/A
Parking:
N/A
Roof:
Shingle
Pool:
No
Pool Features:
N/A
Interior Features
Bedrooms:
4
Bathrooms:
3
Heating:
Central
Cooling:
Central Air
Appliances:
Convection Oven, Dishwasher, Disposal, Microwave
Furnished:
No
Floor:
Carpet, Ceramic Tile
Levels:
Two
Additional Features
Property Sub Type:
Single Family Residence
Style:
N/A
Year Built:
2024
Construction Type:
Block, Cement Siding, Concrete, Stucco
Garage Spaces:
Yes
Covered Spaces:
N/A
Direction Faces:
South
Pets Allowed:
Yes
Special Condition:
None
Additional Features:
Irrigation System, Sidewalk
Additional Features 2:
N/A
Map
- Address3654 SAGEFIELD DR
Featured Properties