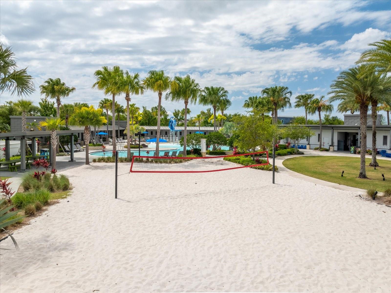
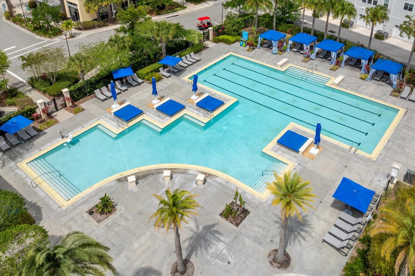
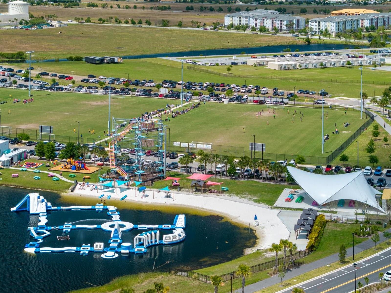
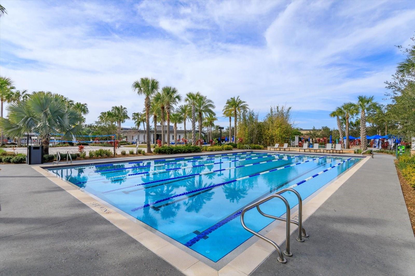
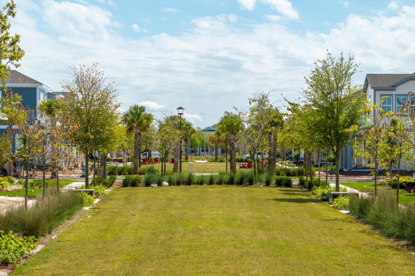
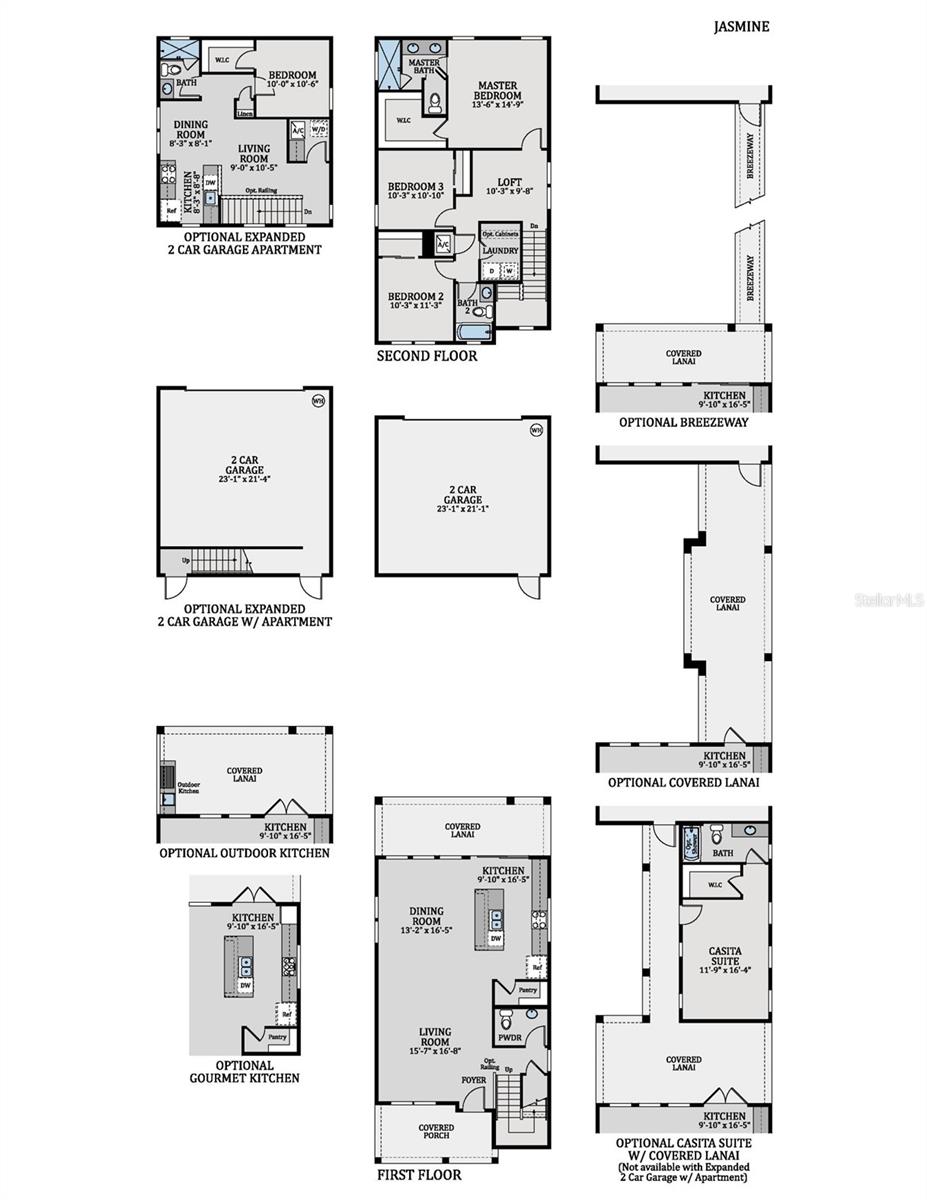
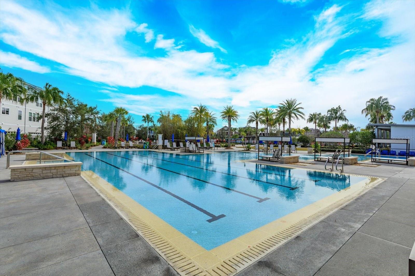
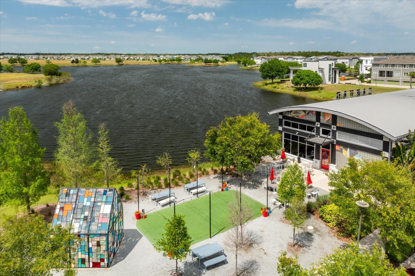
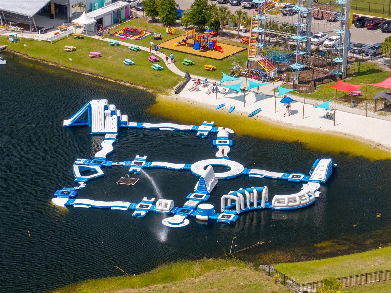
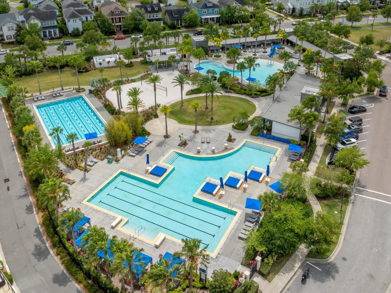
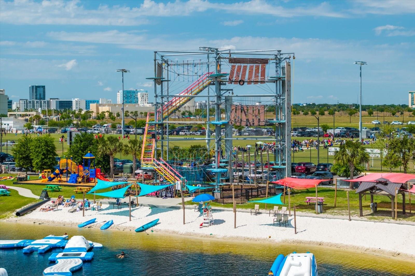
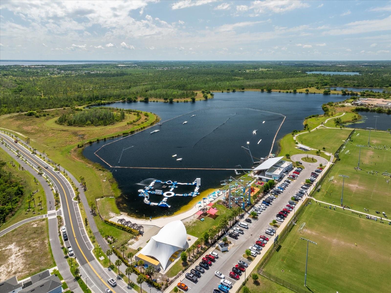
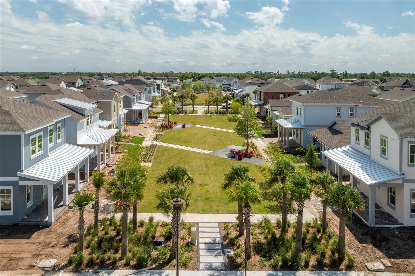
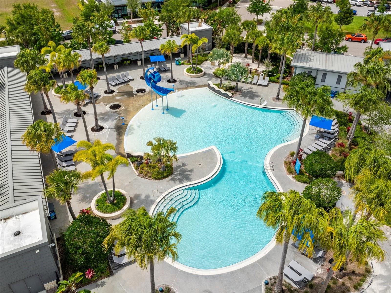
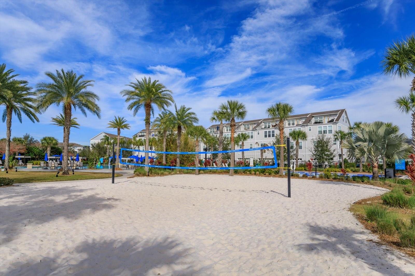
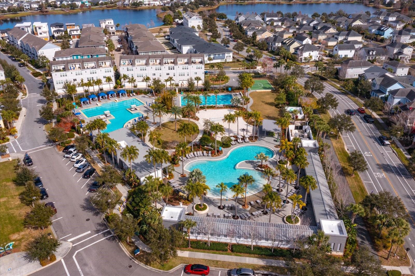
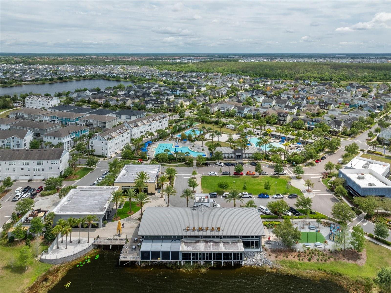
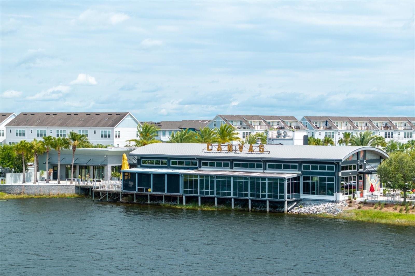
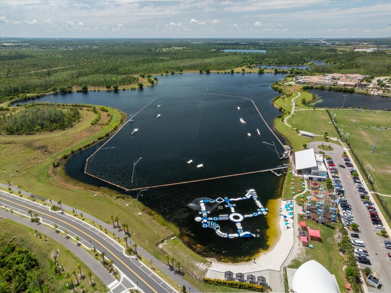
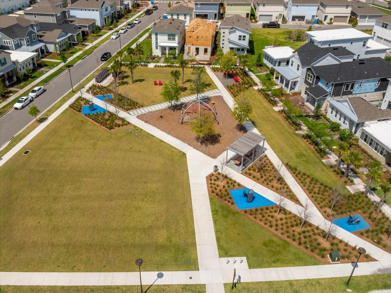
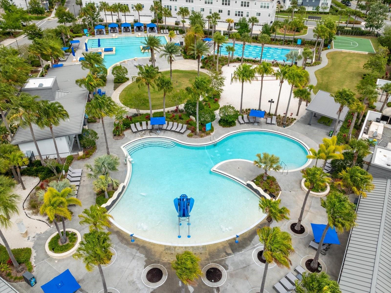
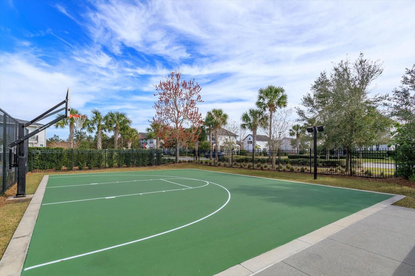
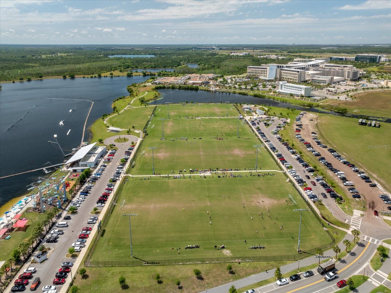
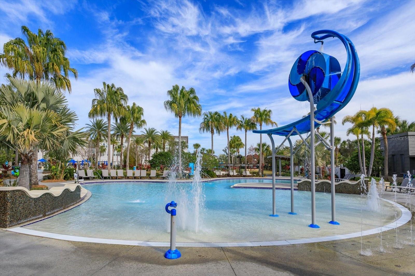
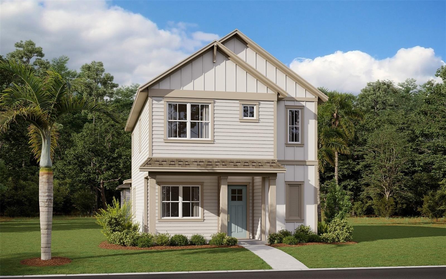
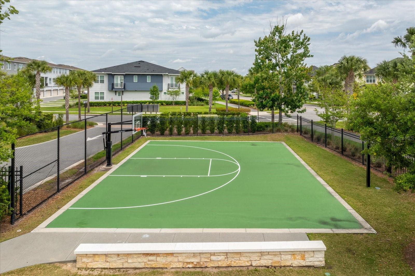
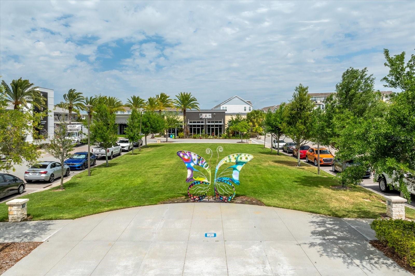
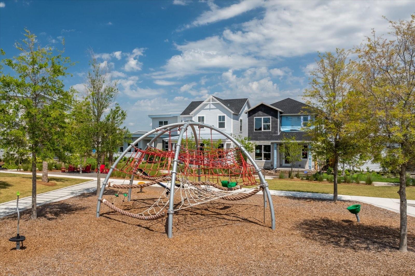
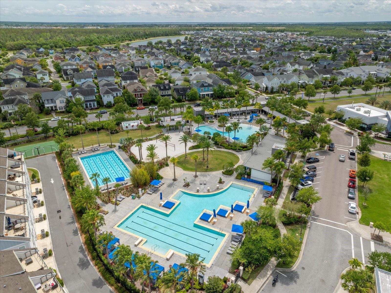
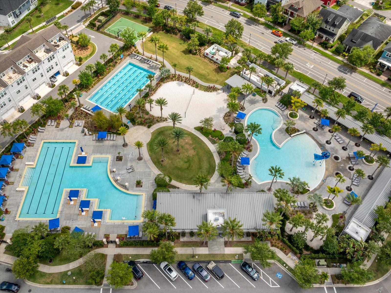
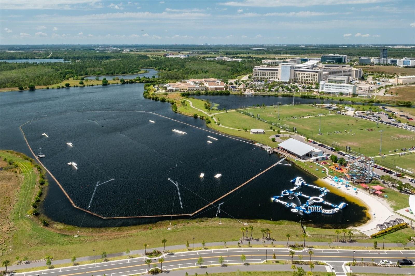
Active
6670 WAKE ST
$569,990
Features:
Property Details
Remarks
One or more photo(s) has been virtually staged. Under Construction. Located in the sought-after community of Weslyn Park at Sunbridge, this Jasmine with In-Law Suite floor plan features 4 bedrooms, 3.5 baths, and a 2-car garage. Designed with flexibility and function in mind, this home includes a private in-law suite with its own full bath and separate entry—ideal for multigenerational living or hosting guests. Enjoy quartz countertops throughout, luxury vinyl plank flooring, and a bright open-concept layout perfect for entertaining. The spacious kitchen flows seamlessly into the dining and great room, while the primary suite offers a serene retreat with a walk-in closet and spa-inspired bath. Additional features include 10 solar panels, pre-wiring for surround sound, and energy-efficient construction. Just steps from community parks, trails, and the future town center, this home blends modern design with Sunbridge’s signature nature-forward lifestyle. In the heart of Weslyn Park, one of the area’s most exciting new communities, residents will enjoy beautifully landscaped walking trails, neighborhood parks, and a true sense of connection—all just minutes from shopping, dining, and top-rated schools.
Financial Considerations
Price:
$569,990
HOA Fee:
138
Tax Amount:
$1000
Price per SqFt:
$272.85
Tax Legal Description:
WESLYN PARK PH 4-1B & 4-1C PB 35 PGS 115-136 LOT 45
Exterior Features
Lot Size:
4080
Lot Features:
N/A
Waterfront:
No
Parking Spaces:
N/A
Parking:
N/A
Roof:
Shingle
Pool:
No
Pool Features:
In Ground
Interior Features
Bedrooms:
4
Bathrooms:
4
Heating:
Central, Electric
Cooling:
Central Air
Appliances:
Built-In Oven, Convection Oven, Cooktop, Dishwasher, Disposal, Electric Water Heater, Microwave, Range
Furnished:
Yes
Floor:
Carpet, Ceramic Tile
Levels:
Two
Additional Features
Property Sub Type:
Single Family Residence
Style:
N/A
Year Built:
2025
Construction Type:
Frame
Garage Spaces:
Yes
Covered Spaces:
N/A
Direction Faces:
North
Pets Allowed:
Yes
Special Condition:
None
Additional Features:
Sidewalk, Sliding Doors, Sprinkler Metered
Additional Features 2:
N/A
Map
- Address6670 WAKE ST
Featured Properties