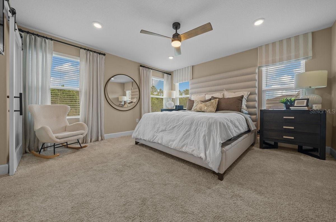
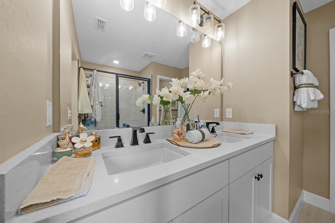
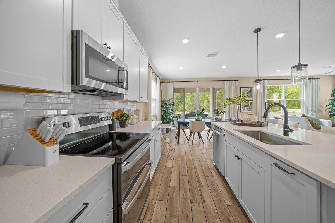
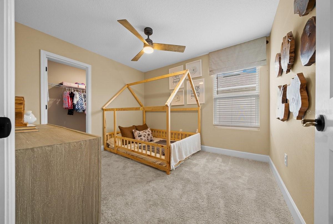
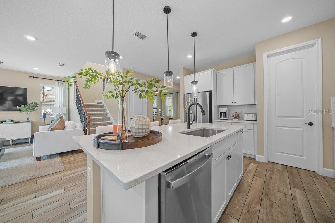
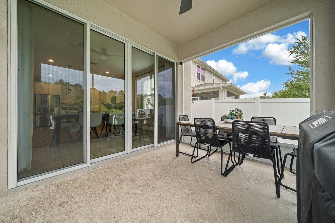
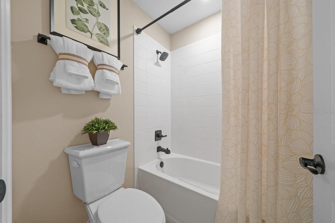
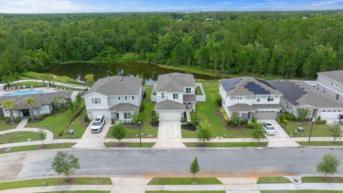
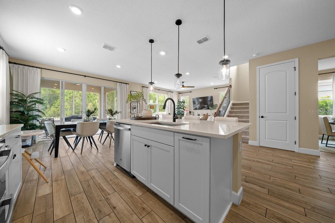
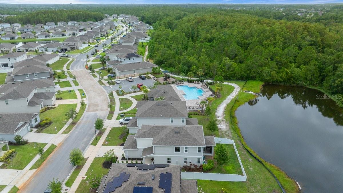
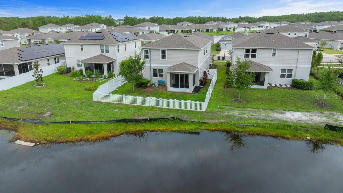
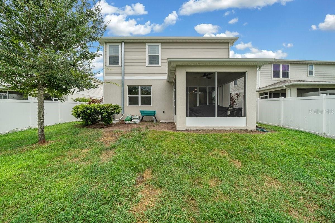
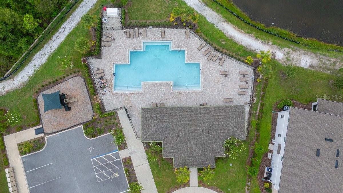
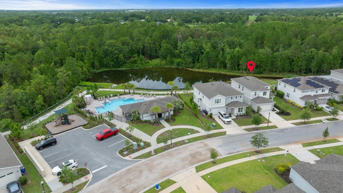
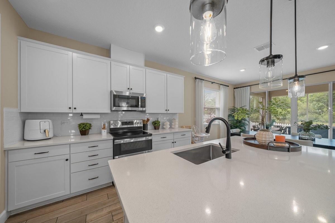
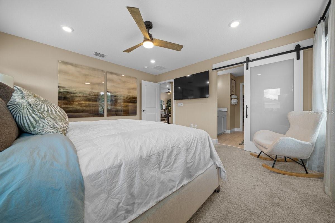
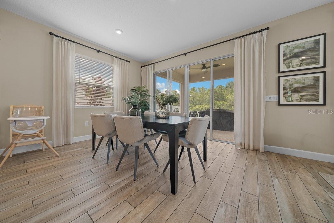
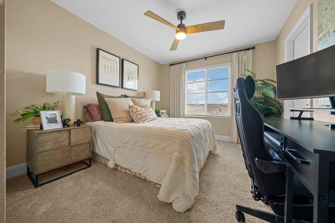
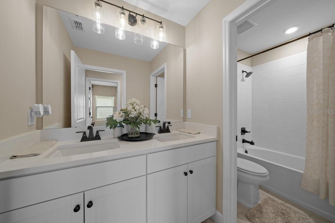
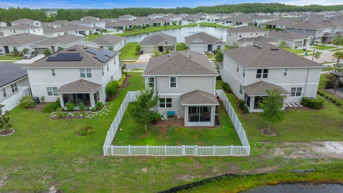
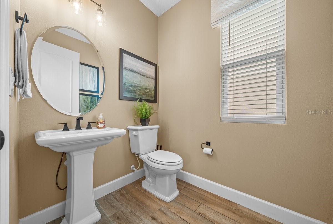
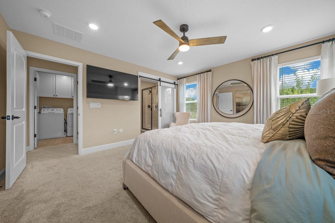
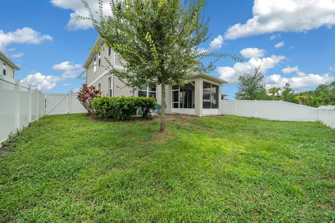
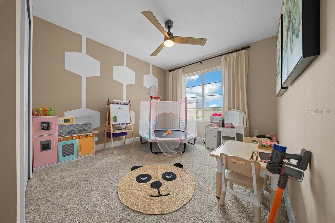
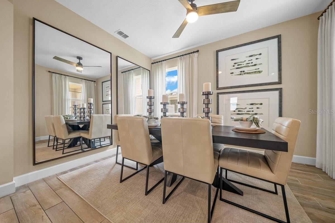
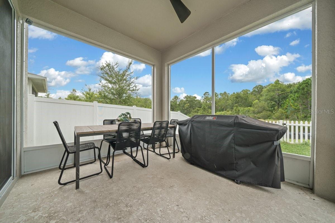
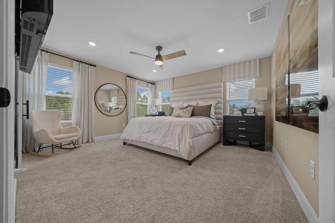
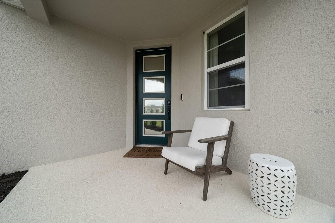
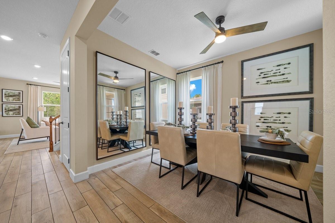
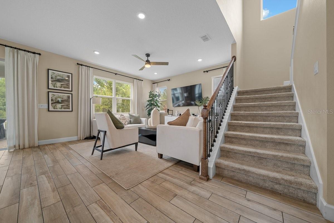
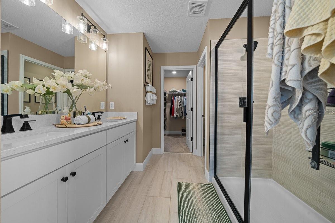
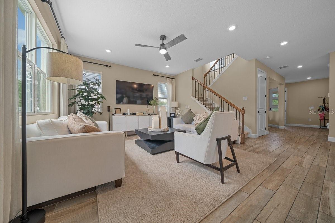
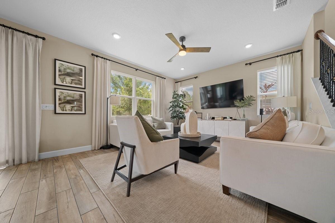
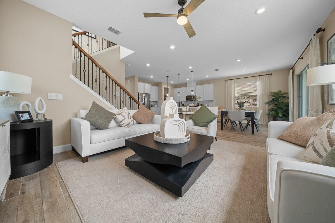
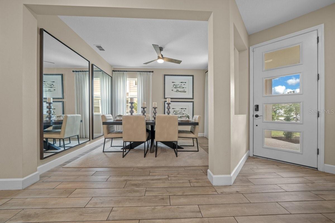
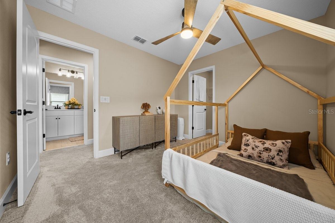
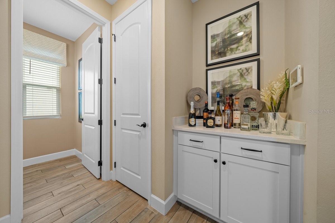
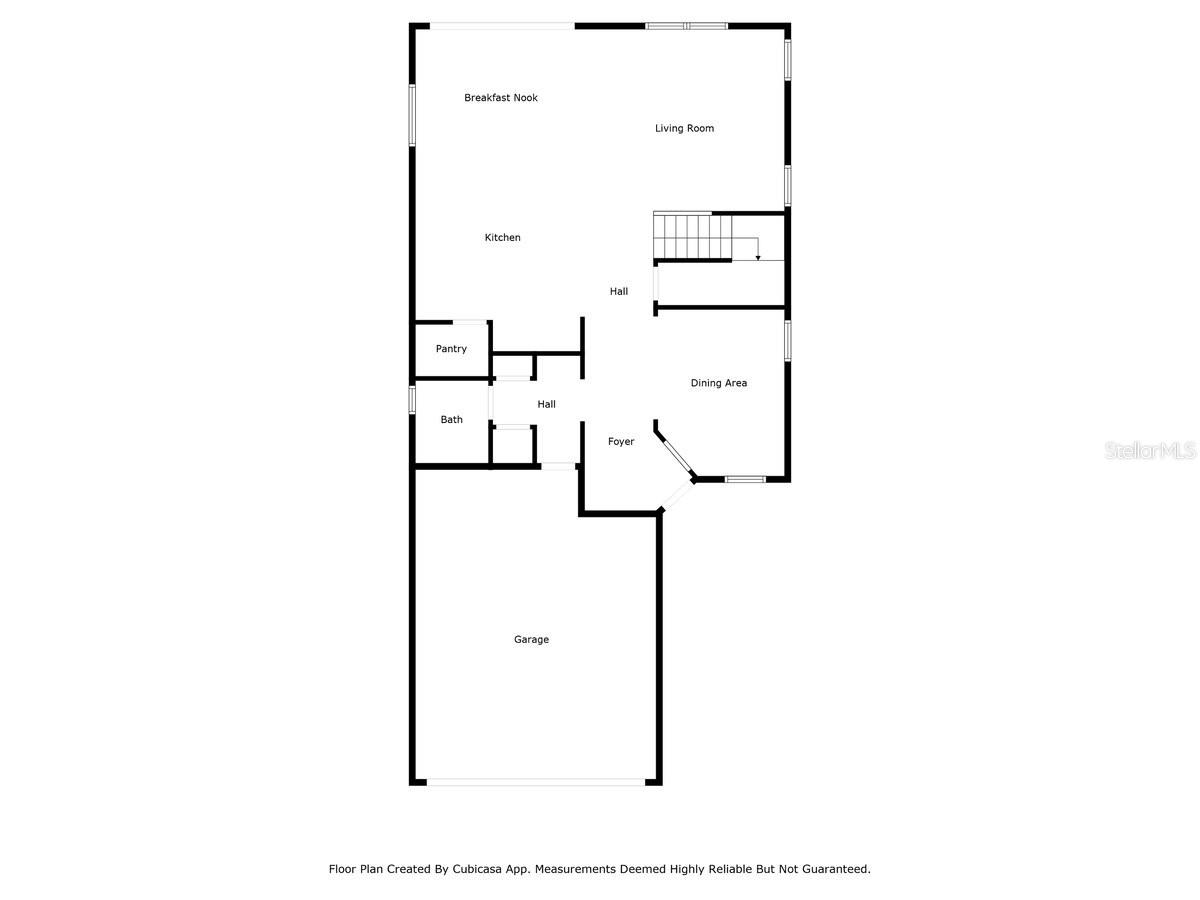
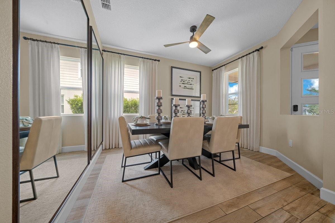
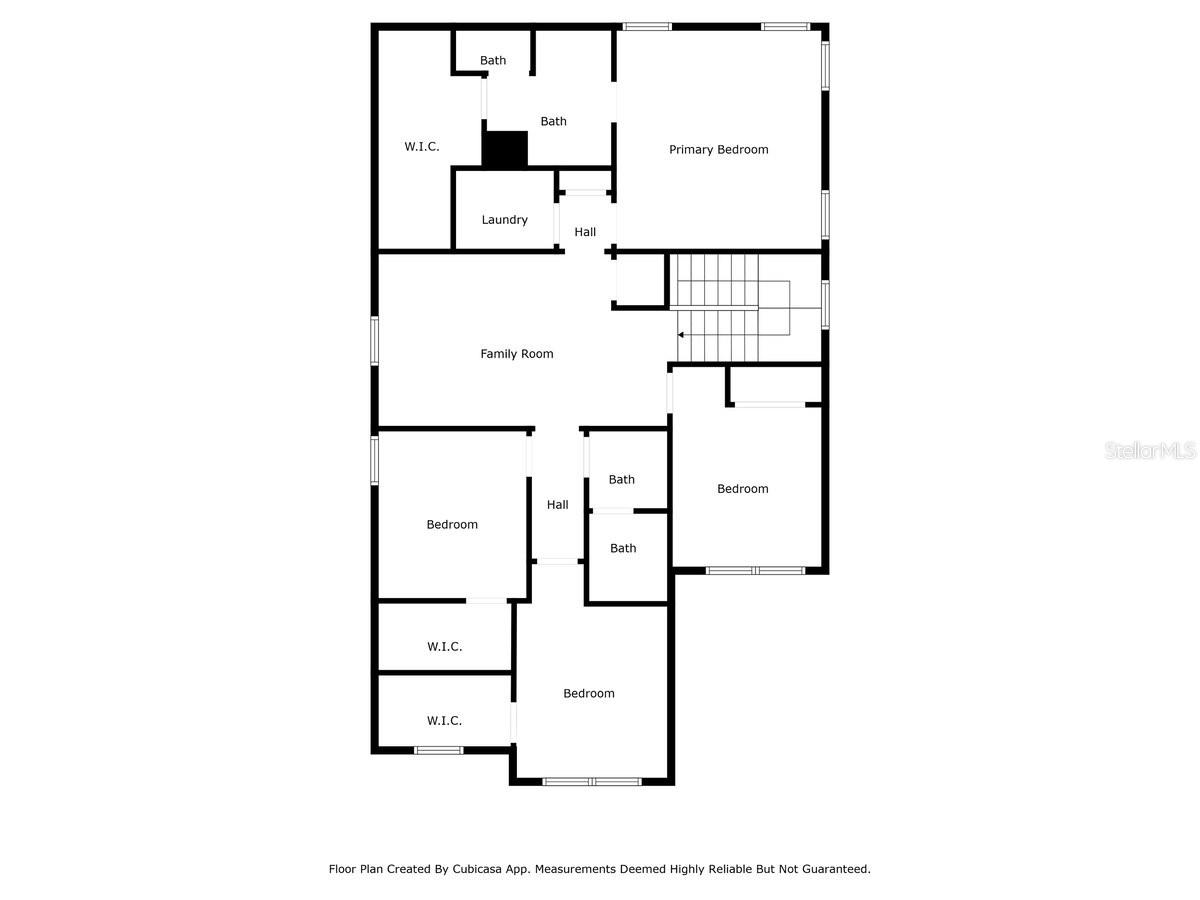
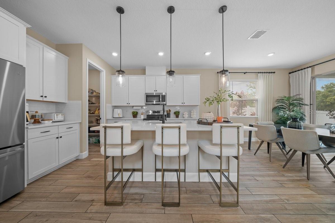
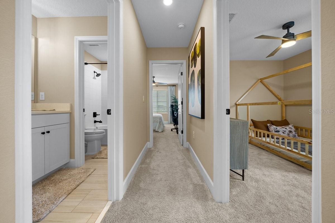
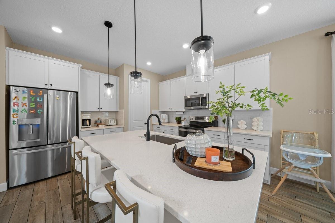
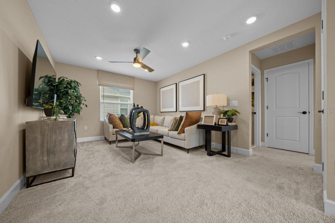
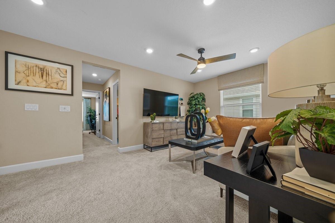
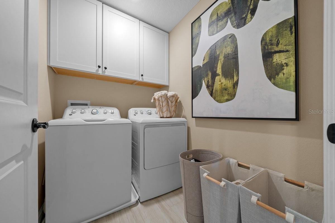
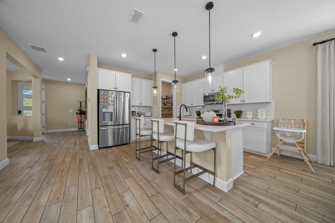
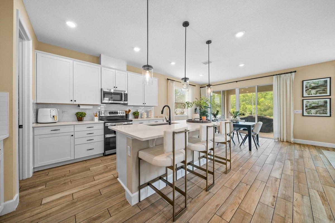
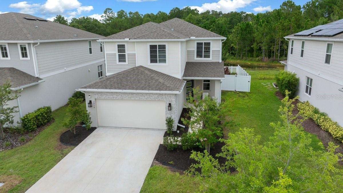
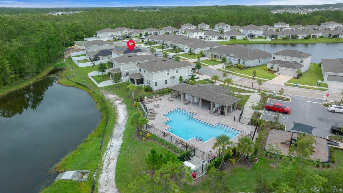
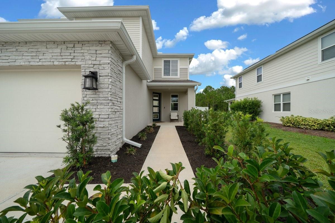
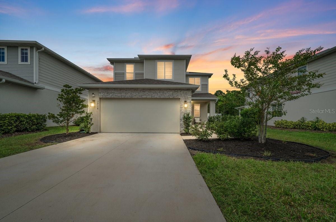
Active
3916 SOUTHERN VISTA LOOP
$479,000
Features:
Property Details
Remarks
** Assumable loan for Eligible buyers ** Welcome to this stunning 4-bedroom, 2.5-bath home in the highly sought-after Southern Pines community of St Cloud. Built in 2021 as a former model home, this two-story residence offers 2,357 sq ft of elegant living space—ideal for growing families or entertaining guests. Step inside to a bright and open floor plan featuring Upgraded level Tile, stylish finishes, and abundant natural light. The modern kitchen comes complete with all stainless-steel appliances—and with all appliances included, your move-in is seamless. The kitchen flows effortlessly into the dining and living spaces—perfect for hosting. Upstairs, you'll discover all the bedrooms, including a luxurious primary suite with a walk-in closet. The home offers peaceful outdoor living on a private patio with scenic pond views, plus a 2-car garage. Just steps away are the community pool and park, perfect for family fun and neighborhood gatherings. The moment you arrive, you’ll experience that welcoming community feel. Enjoy the perks of a tranquil neighborhood, yet remain close to schools, shopping, and major roadways. Bonus: All furniture and appliances are included! . Seller is willing to work with some closing cost as well. Come see why this beautifully maintained home—with its fantastic amenities—just feels like home.
Financial Considerations
Price:
$479,000
HOA Fee:
320
Tax Amount:
$6443
Price per SqFt:
$203.22
Tax Legal Description:
SOUTHERN PINES PH 3B PB 30 PGS 147-152 LOT 4
Exterior Features
Lot Size:
5663
Lot Features:
N/A
Waterfront:
Yes
Parking Spaces:
N/A
Parking:
N/A
Roof:
Shingle
Pool:
No
Pool Features:
N/A
Interior Features
Bedrooms:
4
Bathrooms:
3
Heating:
Electric
Cooling:
Central Air
Appliances:
Cooktop, Dishwasher, Dryer, Refrigerator, Washer
Furnished:
No
Floor:
Ceramic Tile
Levels:
Two
Additional Features
Property Sub Type:
Single Family Residence
Style:
N/A
Year Built:
2021
Construction Type:
Block
Garage Spaces:
Yes
Covered Spaces:
N/A
Direction Faces:
Southeast
Pets Allowed:
Yes
Special Condition:
None
Additional Features:
Rain Gutters, Sidewalk
Additional Features 2:
Please contact HOA for details
Map
- Address3916 SOUTHERN VISTA LOOP
Featured Properties