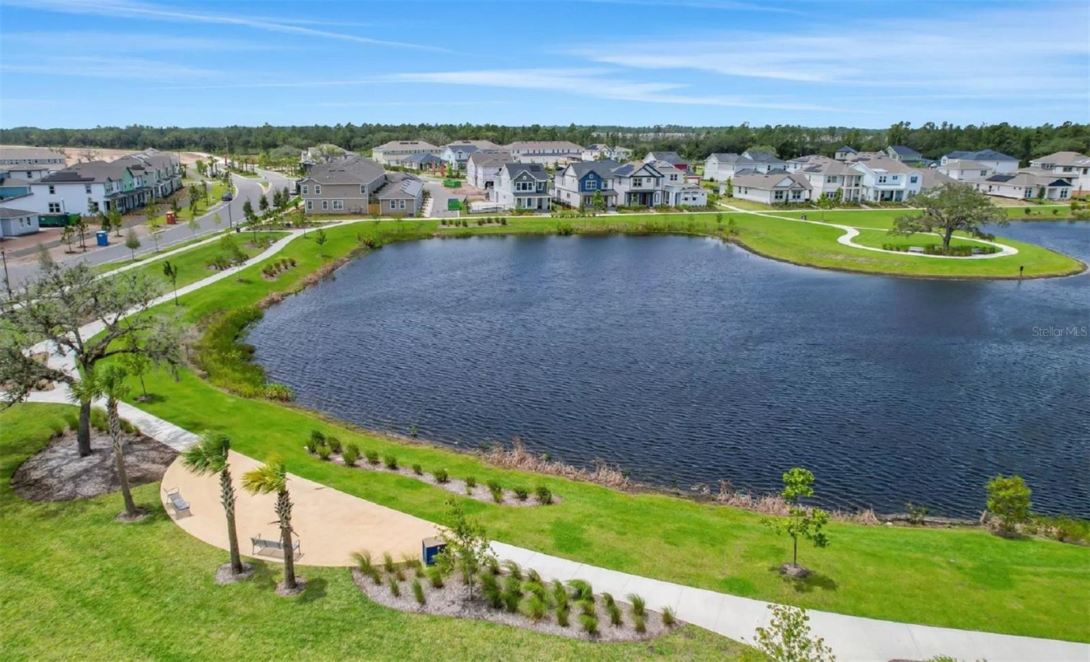
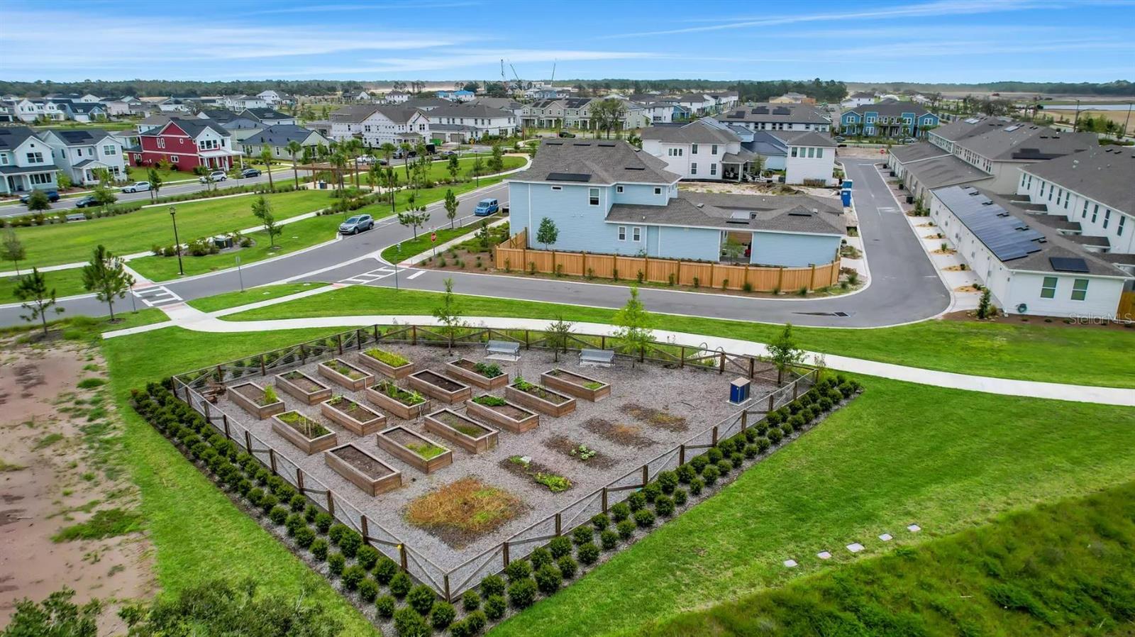
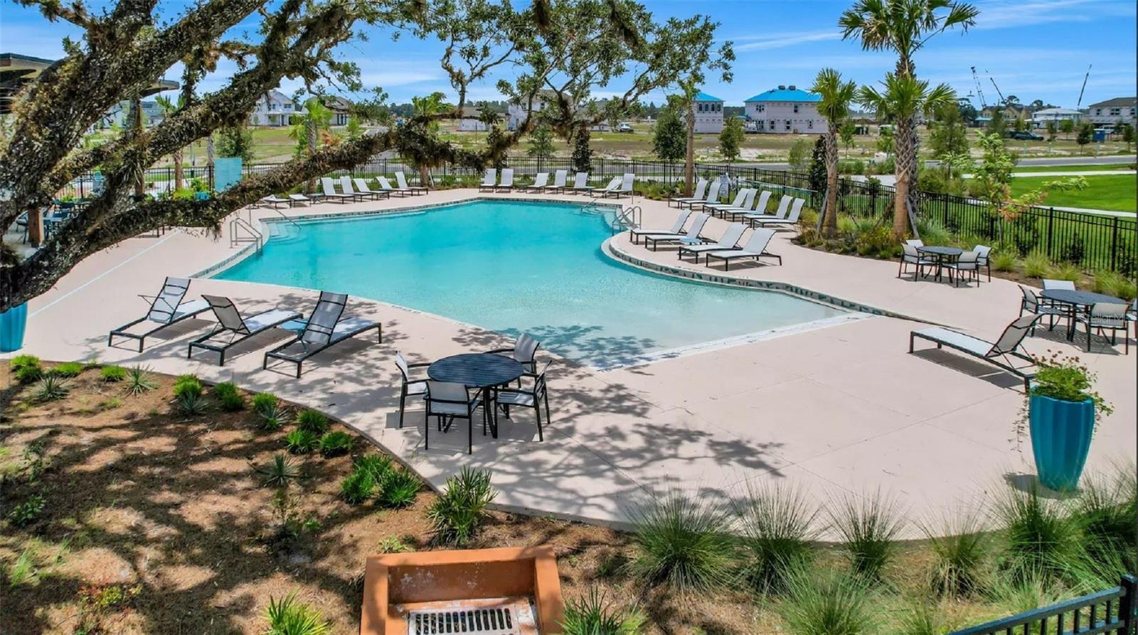
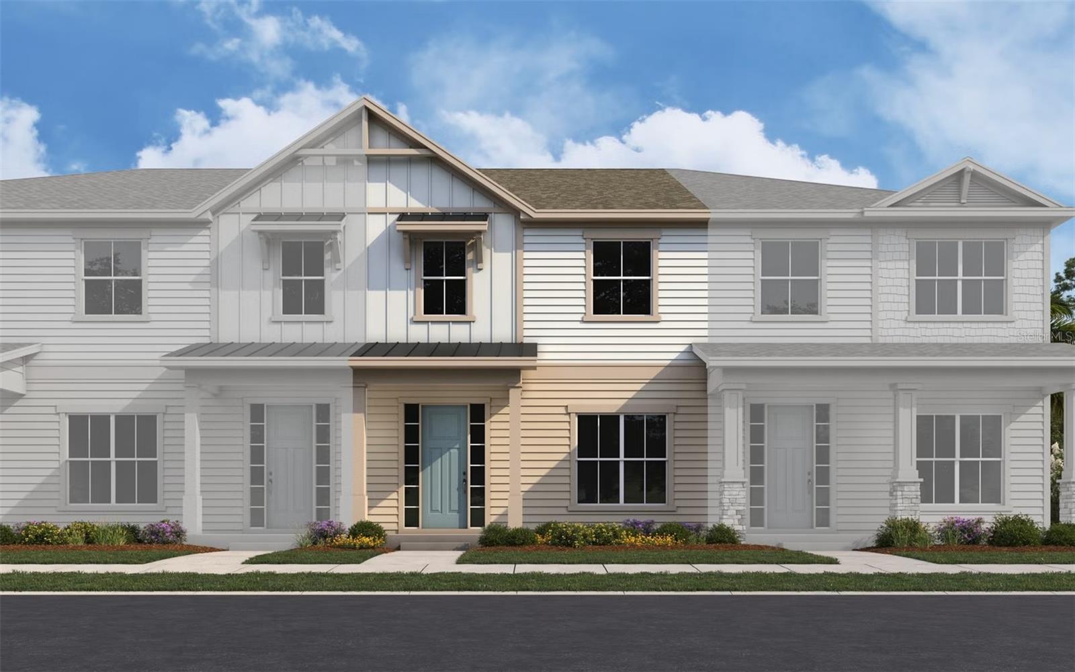
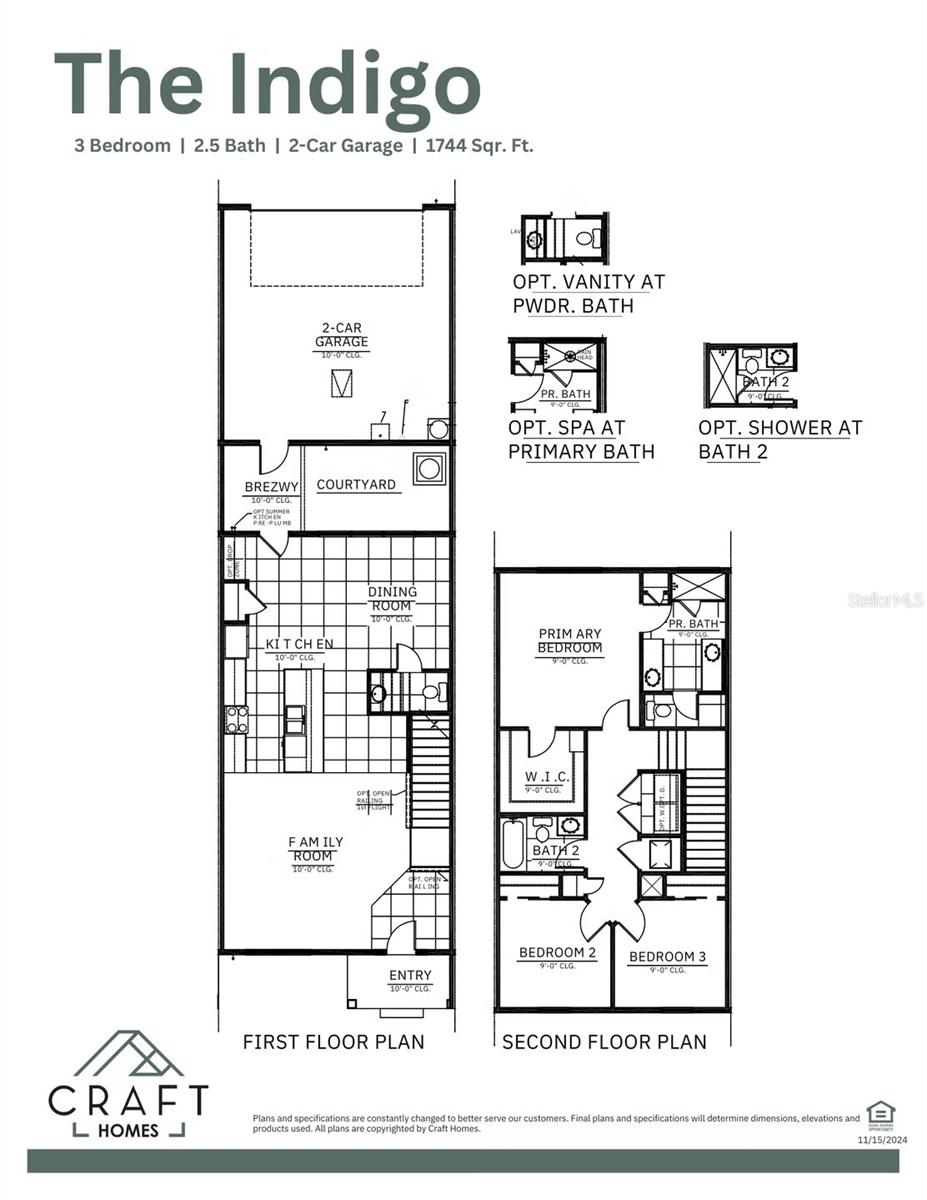
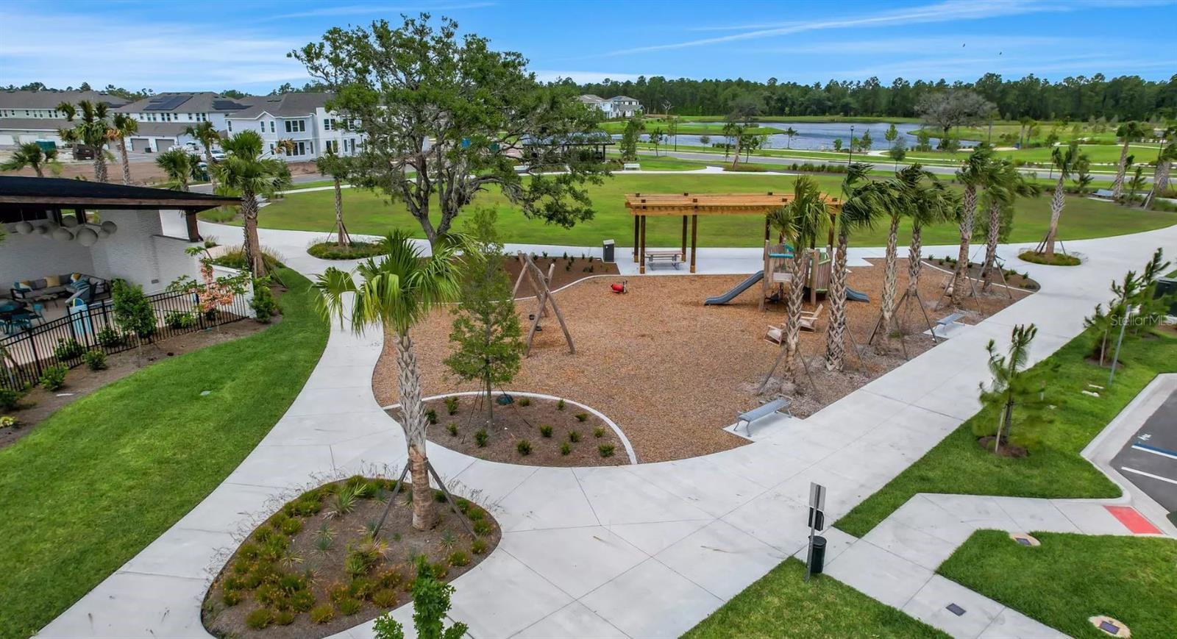
Active
6565 QUEST ST
$356,990
Features:
Property Details
Remarks
One or more photo(s) has been virtually staged. Welcome to 2904 Voyager Avenue, a modern and stylish two-story Indigo townhome in the vibrant Weslyn Park community. With about 1,744 square feet of living space, this home features 3 bedrooms, 2.5 baths, and a 2-car garage. Inside, the open layout on the first-floor flows seamlessly from the kitchen into the dining and family room areas, great for both entertaining and everyday living. The kitchen shines with white cabinets and crisp white quartz countertops, while the bathrooms provide contrast with gray cabinetry. Throughout the first floor and bathrooms, gray wood-look tile adds a sleek, contemporary touch that is both stylish and practical. Upstairs, the primary suite features a spa-inspired bath and walk-in closet, joined by two additional bedrooms, a full bath, and a laundry closet. With its clean, neutral finishes, thoughtful layout, and modern aesthetic, this home offers both comfort and elegance in one of St. Cloud’s newest townhome communities
Financial Considerations
Price:
$356,990
HOA Fee:
468
Tax Amount:
$1557.92
Price per SqFt:
$204.7
Tax Legal Description:
WESLYN PARK PH 2 PB 32 PGS 72-94 LOT 174
Exterior Features
Lot Size:
2178
Lot Features:
Cleared, Level, Sidewalk
Waterfront:
No
Parking Spaces:
N/A
Parking:
N/A
Roof:
Shingle
Pool:
No
Pool Features:
N/A
Interior Features
Bedrooms:
3
Bathrooms:
3
Heating:
Central, Electric
Cooling:
Central Air
Appliances:
Dishwasher, Disposal, Electric Water Heater, Microwave, Range
Furnished:
Yes
Floor:
Carpet, Ceramic Tile
Levels:
Two
Additional Features
Property Sub Type:
Townhouse
Style:
N/A
Year Built:
2025
Construction Type:
Block, Stone, Frame
Garage Spaces:
Yes
Covered Spaces:
N/A
Direction Faces:
Northeast
Pets Allowed:
Yes
Special Condition:
None
Additional Features:
Sidewalk
Additional Features 2:
N/A
Map
- Address6565 QUEST ST
Featured Properties