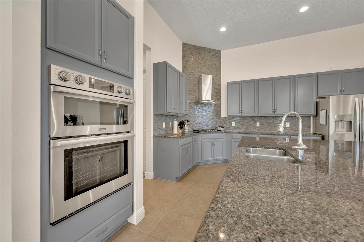
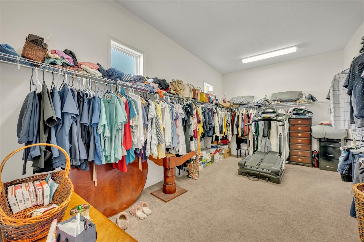
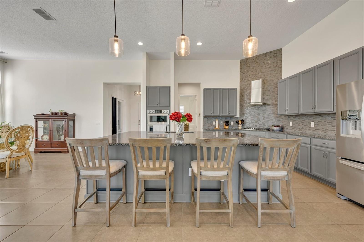
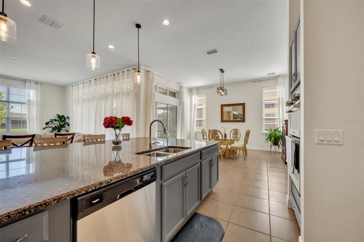
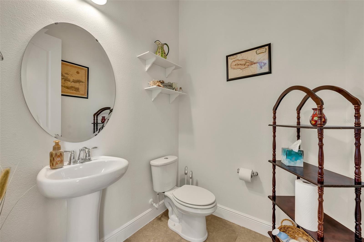
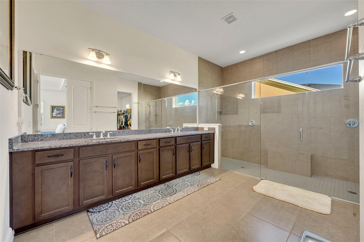
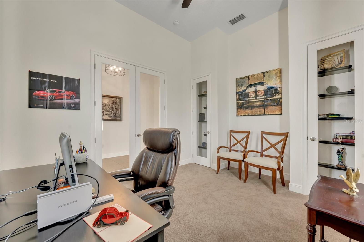
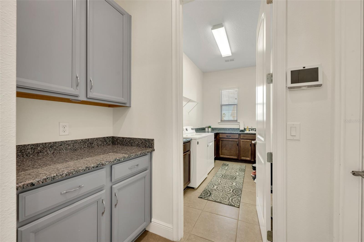
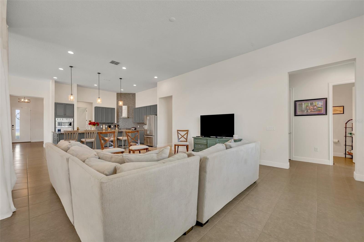
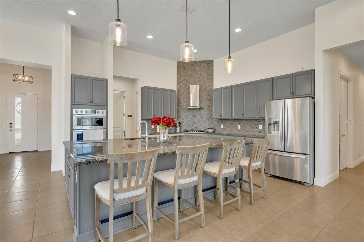
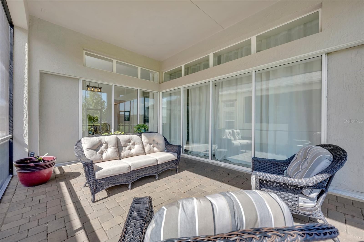
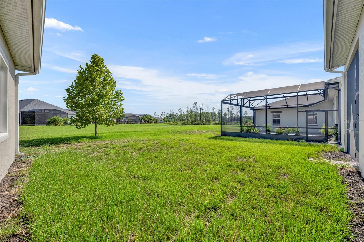
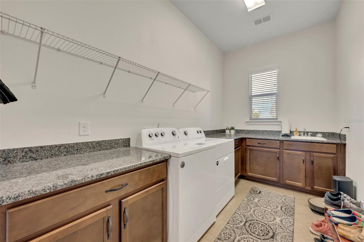
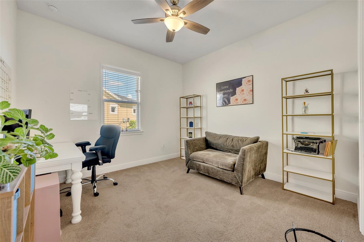
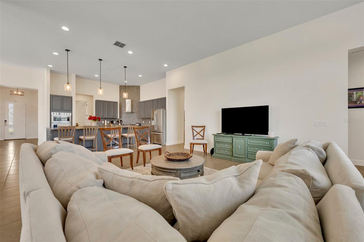
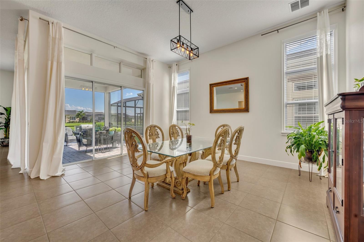
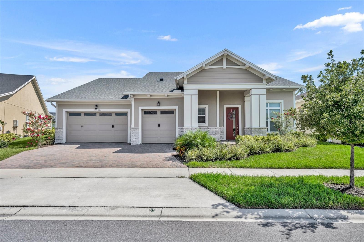
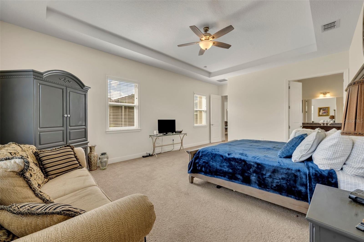
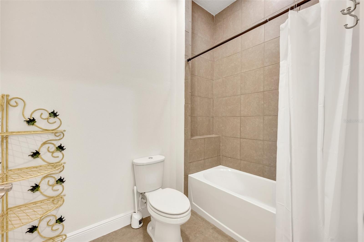
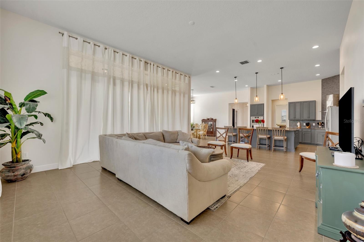
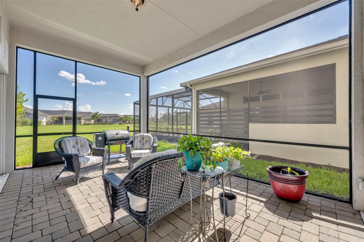
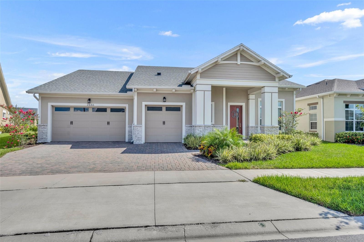
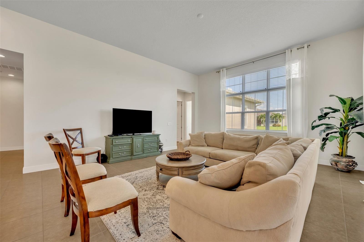
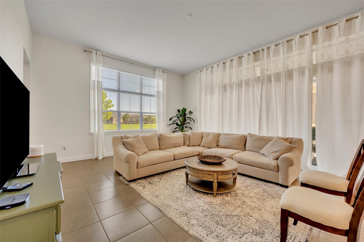
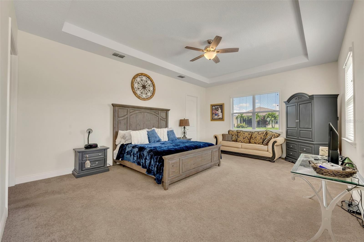
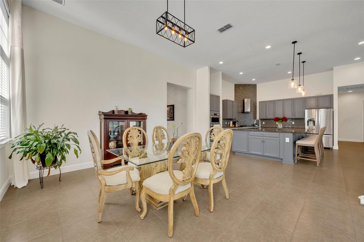
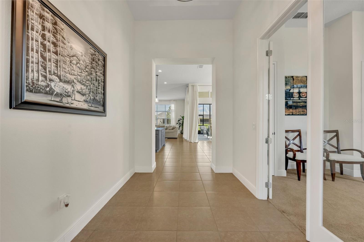
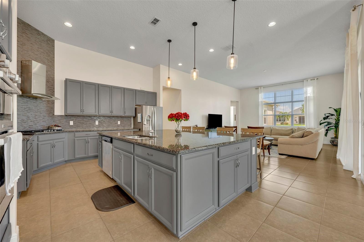

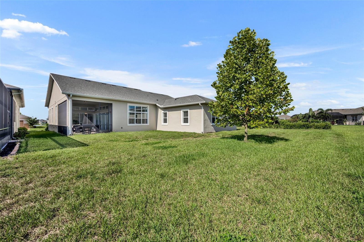
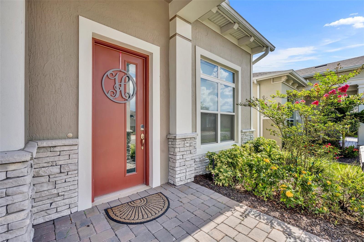
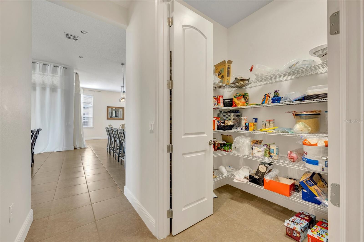
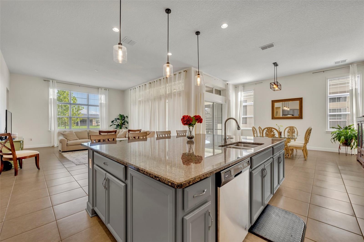
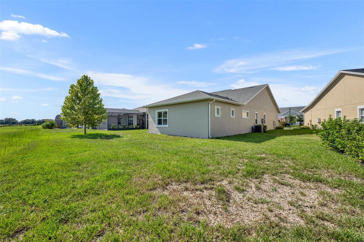
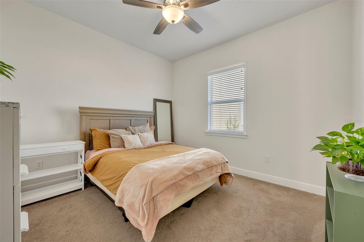
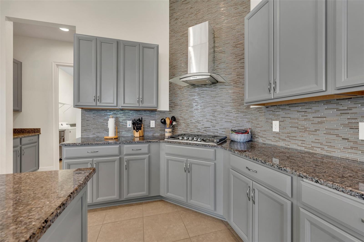
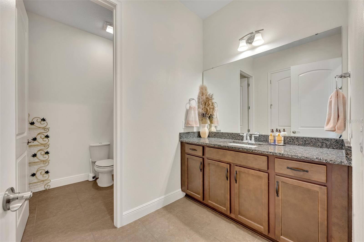
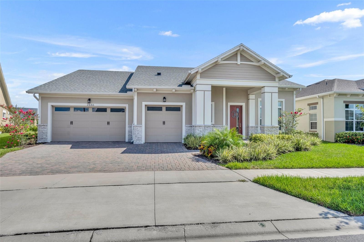
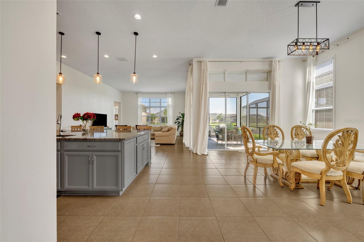
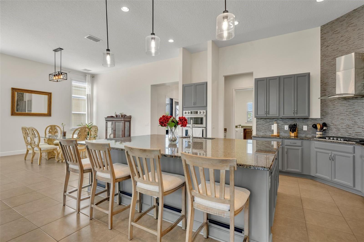
Active
2666 MEADOWEDGE LOOP
$645,000
Features:
Property Details
Remarks
A Must-See in Twin Lakes – 55+ Resort-Style Living! Come explore this stunning 4-bedroom, 2.5-bath home located in the sought-after Twin Lakes community in St. Cloud, FL. This vibrant 55+ neighborhood offers a perfect blend of comfort, style, and active living. Step inside and be welcomed by 12-foot-high ceilings in the foyer, setting the tone for the spacious elegance found throughout the home. The open-concept layout is ideal for entertaining, featuring a massive kitchen, expansive living room, and a generous dining area. Dual sliding glass doors open to a covered and screened lanai, seamlessly blending indoor and outdoor living. The gourmet kitchen is a chef’s dream, boasting natural gas appliances, an oversized island, and a custom backsplash that extends to the ceiling, adding a unique designer touch. The thoughtfully designed split-bedroom floor plan ensures privacy for all. The luxurious primary suite impresses with its spacious layout, massive walk-in closet, dual vanities, and a large walk-in shower for two. Bedrooms two and three are tucked away for added seclusion, each featuring walk-in closets. The fourth bedroom offers flexibility as a guest room, den, or reading room, complete with French doors and dual reach-in closets. Living in Twin Lakes means enjoying resort-style amenities including a 20,000 sq. ft. clubhouse, resort and lap pools, fitness center, tennis and pickleball courts, putting green, walking trails, and direct access to Live Oak Lake for fishing, kayaking, canoeing, and boating. A full calendar of social and recreational activities keeps residents engaged and active. Don’t miss your chance to live in this vibrant, amenity-rich community!
Financial Considerations
Price:
$645,000
HOA Fee:
392
Tax Amount:
$9263
Price per SqFt:
$219.76
Tax Legal Description:
TWIN LAKES PH 2A-2B PB 27 PGS 121-126 LOT 603
Exterior Features
Lot Size:
10890
Lot Features:
N/A
Waterfront:
No
Parking Spaces:
N/A
Parking:
N/A
Roof:
Shingle
Pool:
No
Pool Features:
N/A
Interior Features
Bedrooms:
4
Bathrooms:
3
Heating:
Central
Cooling:
Central Air, Attic Fan
Appliances:
Convection Oven, Cooktop, Dishwasher, Disposal, Electric Water Heater, Exhaust Fan, Ice Maker, Microwave, Other, Range, Range Hood, Refrigerator
Furnished:
No
Floor:
Ceramic Tile
Levels:
One
Additional Features
Property Sub Type:
Single Family Residence
Style:
N/A
Year Built:
2022
Construction Type:
Block, Stucco
Garage Spaces:
Yes
Covered Spaces:
N/A
Direction Faces:
Northeast
Pets Allowed:
Yes
Special Condition:
None
Additional Features:
Sidewalk, Sliding Doors, Sprinkler Metered
Additional Features 2:
Verify W HOA
Map
- Address2666 MEADOWEDGE LOOP
Featured Properties