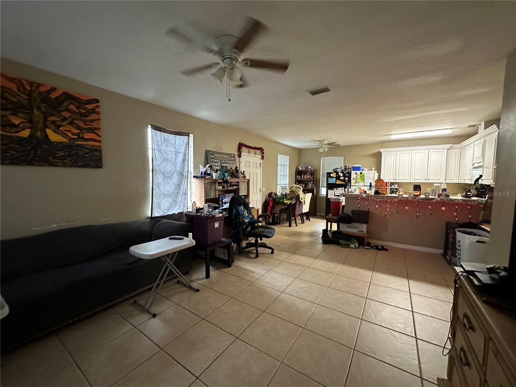
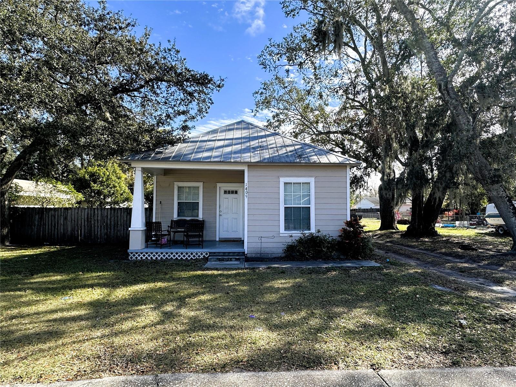
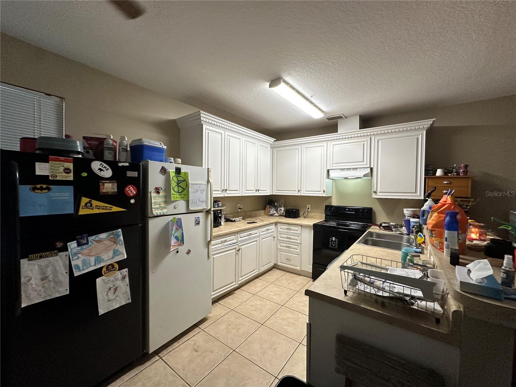
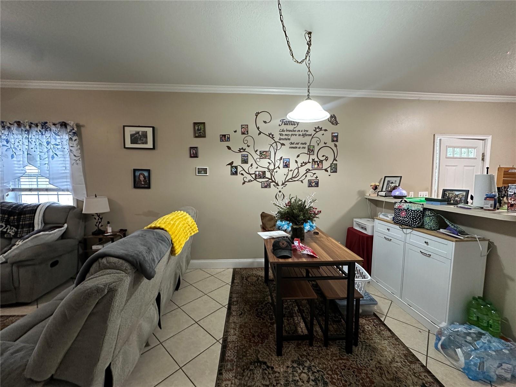
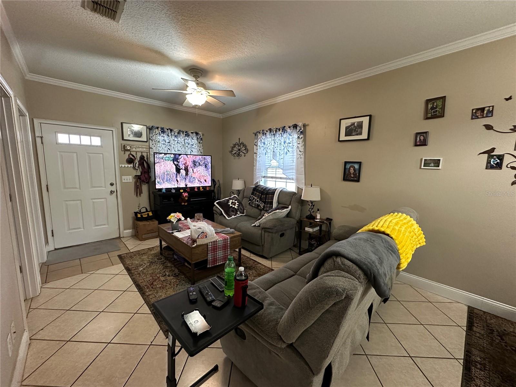

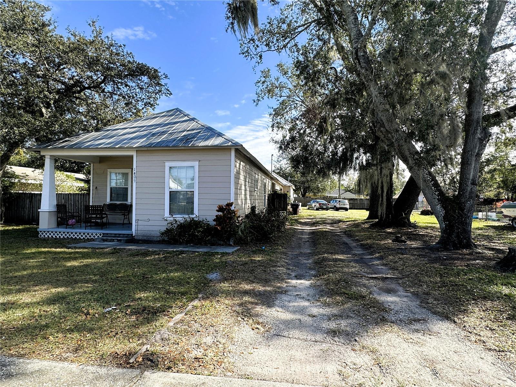
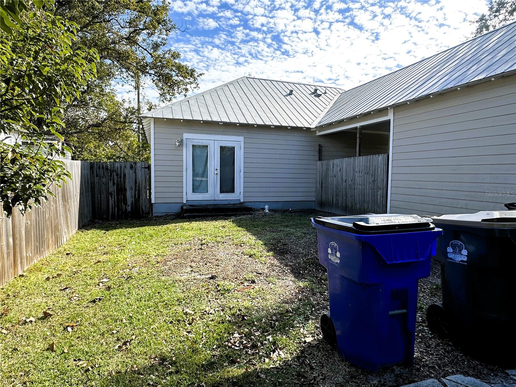
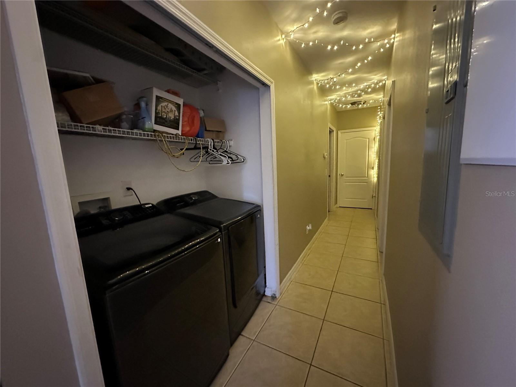
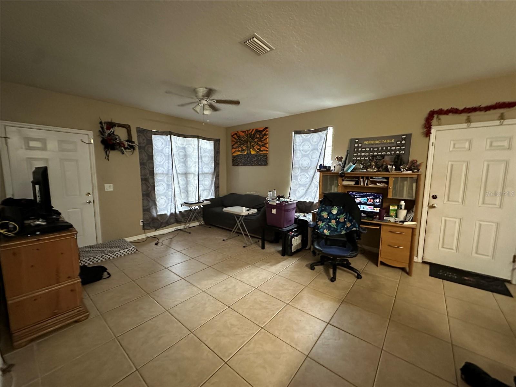
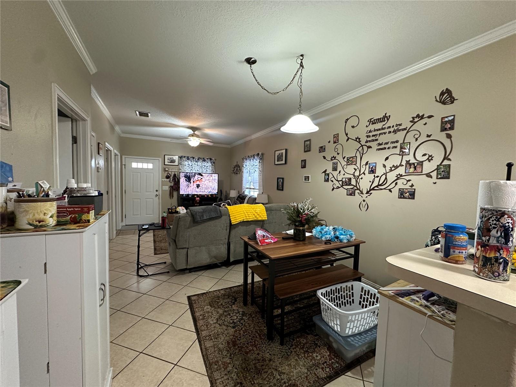
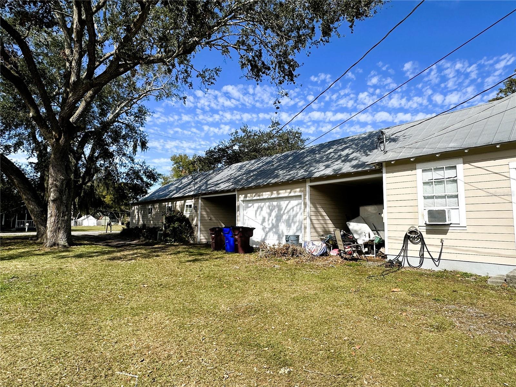
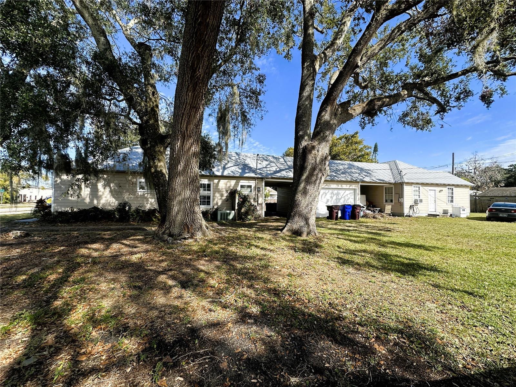
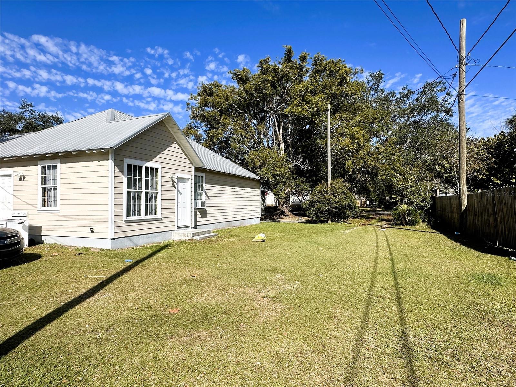
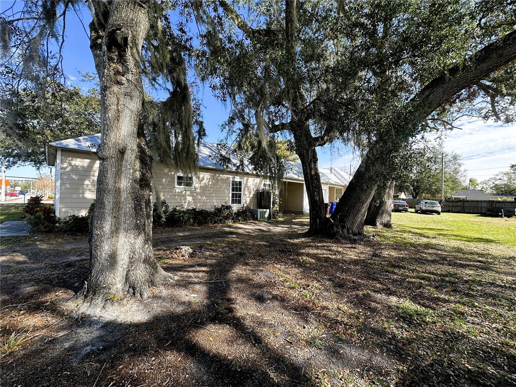
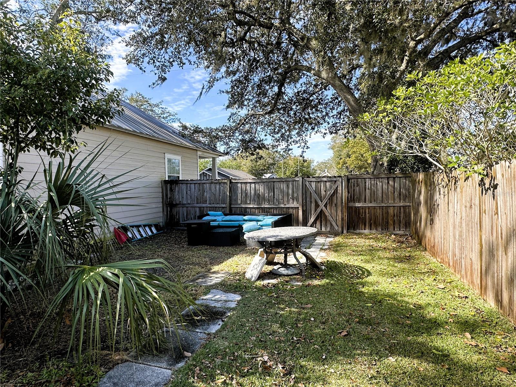
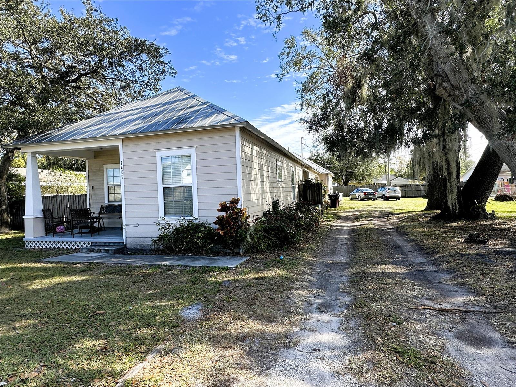
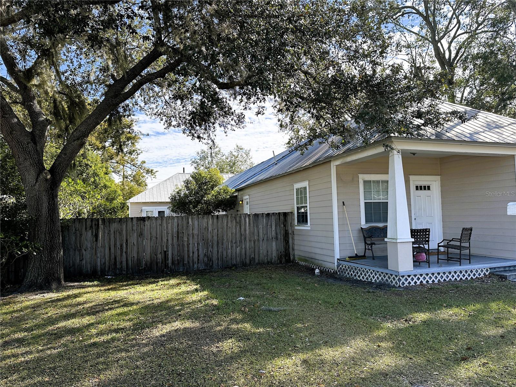
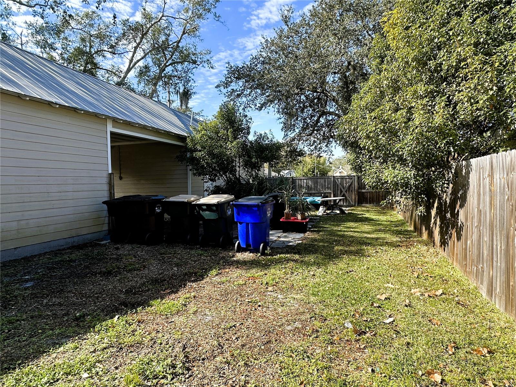
Active
1409 & 1411 MICHIGAN AVE
$425,000
Features:
Property Details
Remarks
Great Investment Opportunity! Duplex with 2,044 SqFt Living Space Sitting on an Oversized Lot. Each Unit Includes a Private 264 SqFt Attached Carport with a 352 Sq.Ft. Enclosed Insulated Garage In between, Built in 2004. Unit 1 is a 2-Bedroom, 2-Bath with 814 Heated Sq.Ft. Completely Renovated in 2002. Unit 2 is a 3-Bedroom, 2 Bath with 1,232 Heated Sq. Ft. Built in 2004. Both Units Include an Open Floorplan with Ceramic Tile Flooring in Living, Kitchen & Baths; Master Bedrooms with EnSuite Bathrooms and Walk-In Closets. Both have Indoor Washer/Dryer Hookups and Access to the Private, Fenced Courtyard. Separate Utilities. City Water & Sewer Connections. Metal Roof, Cement Board Siding Painted in 2021. Existing (4) Zoned Irrigation. In Addition to this .26 Acre Lot, the Adjoining Lot Is Included with this Purchase Allowing for Ample Parking for Vehicles, Boats, Campers, Etc. Both Lots have Alley Access as well as a Front Drive. No HOA, No Floodzone. Located in The Heart of St. Cloud, Close to Schools, Restaurants and Shopping.
Financial Considerations
Price:
$425,000
HOA Fee:
N/A
Tax Amount:
$3984.76
Price per SqFt:
$207.93
Tax Legal Description:
ST CLOUD PB B PG 34 BLK 284 LOTS 20-22 12/26/30
Exterior Features
Lot Size:
11238
Lot Features:
City Limits, Landscaped, Level, Near Public Transit, Oversized Lot, Sidewalk, Paved
Waterfront:
No
Parking Spaces:
N/A
Parking:
Boat, Garage Faces Side, Golf Cart Parking, Open
Roof:
Metal
Pool:
No
Pool Features:
N/A
Interior Features
Bedrooms:
5
Bathrooms:
4
Heating:
Central, Electric, Wall Units / Window Unit
Cooling:
Central Air, Wall/Window Unit(s)
Appliances:
Dishwasher, Electric Water Heater, Range, Refrigerator
Furnished:
No
Floor:
Carpet, Tile
Levels:
One
Additional Features
Property Sub Type:
Duplex
Style:
N/A
Year Built:
1920
Construction Type:
Block, Wood Siding
Garage Spaces:
Yes
Covered Spaces:
N/A
Direction Faces:
N/A
Pets Allowed:
Yes
Special Condition:
None
Additional Features:
Fence, French Doors, Irrigation System, Lighting, Private Mailbox, Sidewalk
Additional Features 2:
Verify lease restirctions with the county.
Map
- Address1409 & 1411 MICHIGAN AVE
Featured Properties