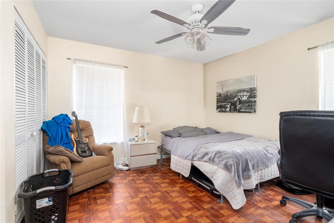
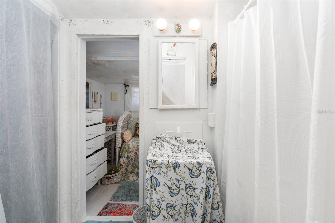
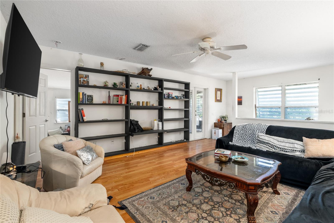
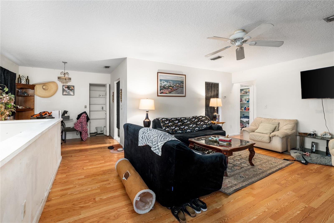
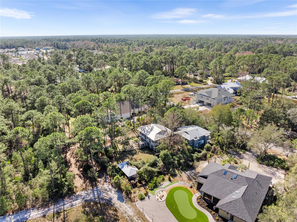
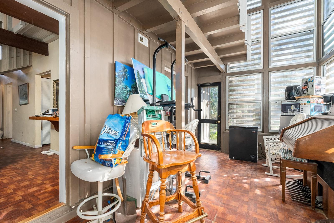
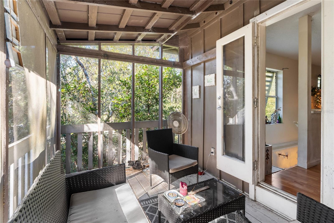
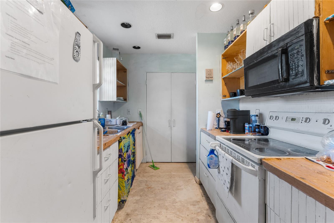
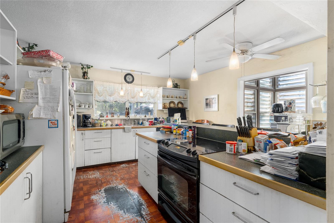
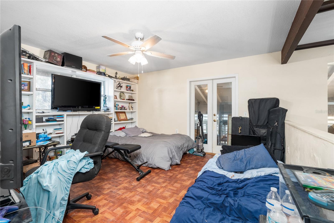
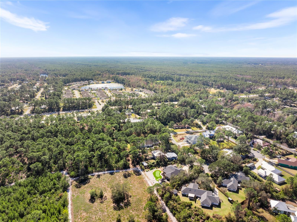
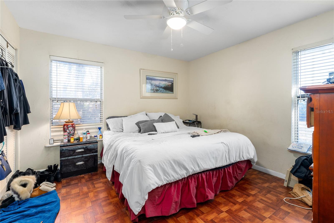
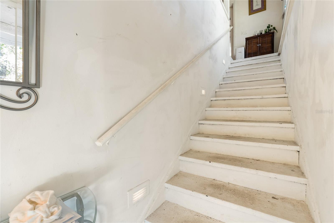
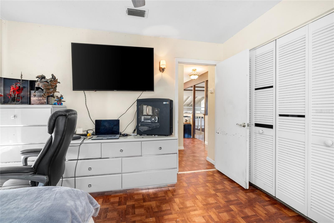
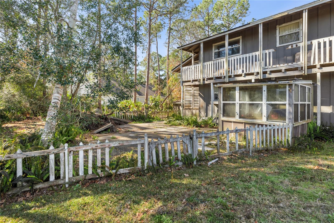
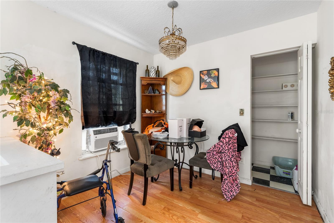
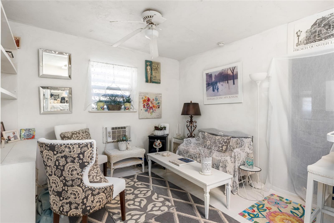
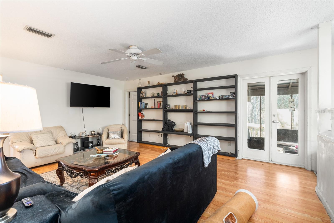
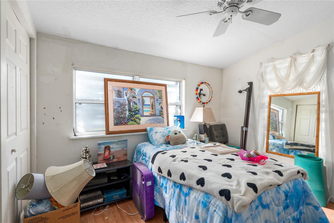
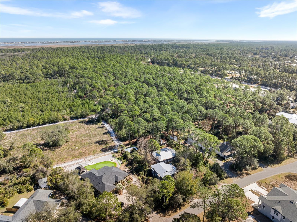
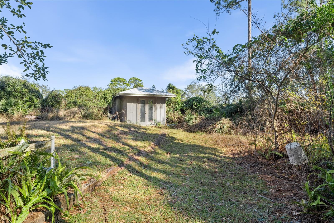
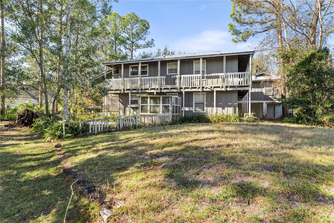
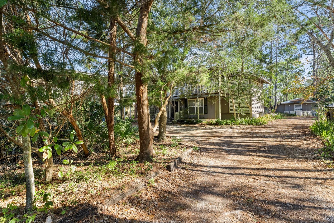
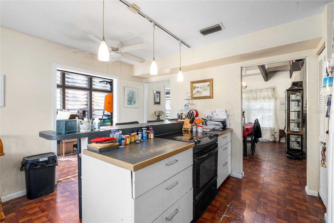
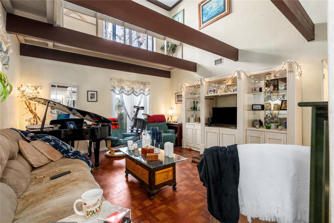
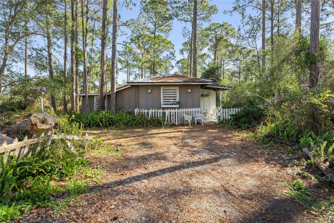
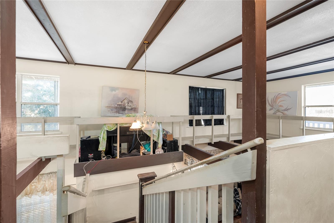
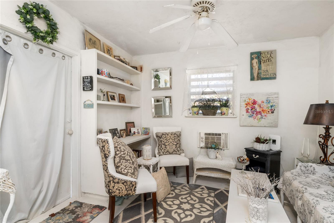
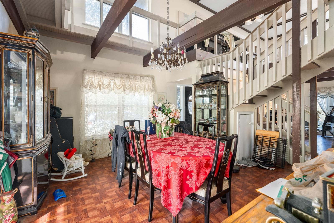
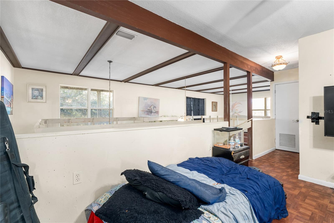
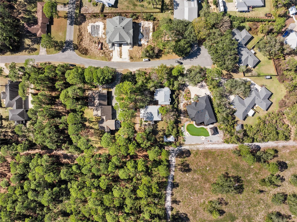
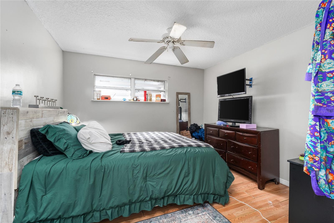
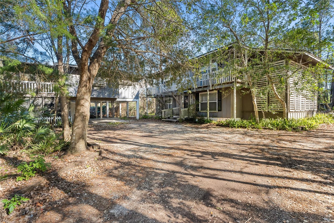
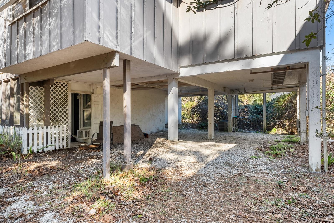
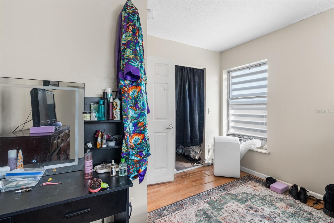
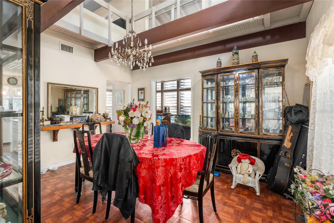
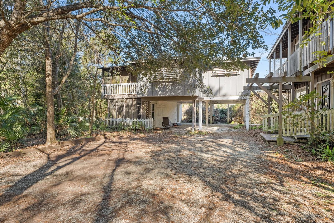
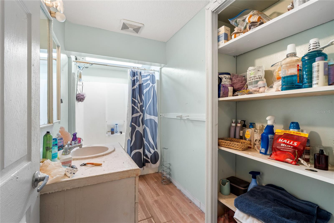
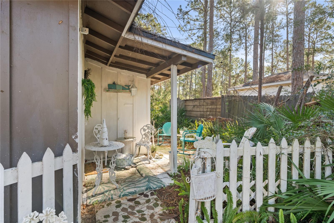
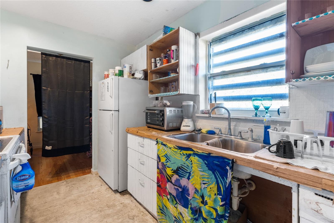
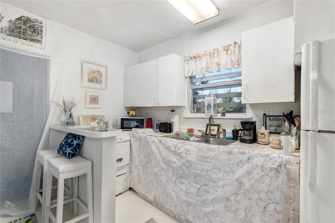
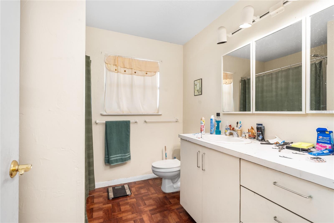
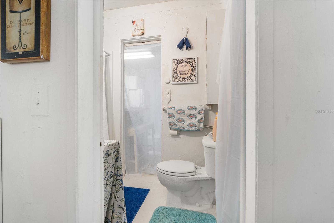
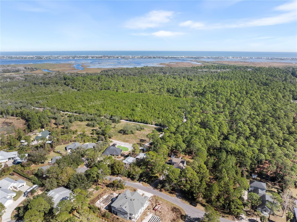
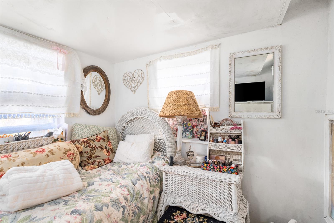
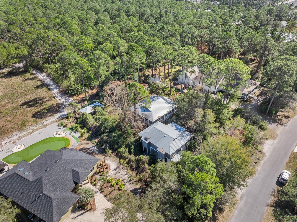
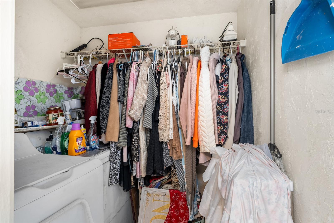
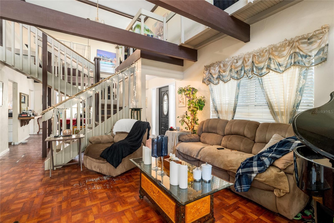
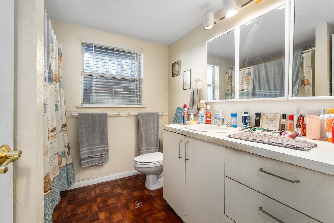
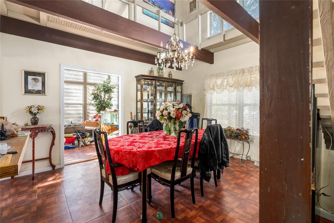

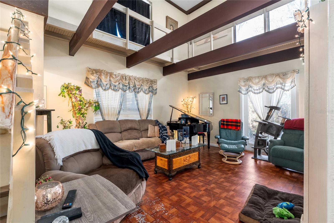
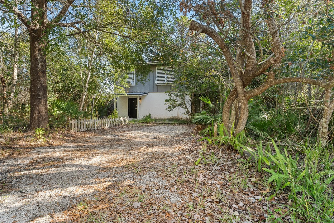
Sold
6720 VERONICA CT
$460,000
Features:
Property Details
Remarks
Welcome to this unique multi-unit property just miles from Crescent Beach-perfect for those seeking space, charm, and opportunity! Situated on a generous lot, this property offers a total of approximately 3,750 sq. ft. of living space across three separate units. The main house is a spacious 2-story, 2-bedroom, 2-bathroom home with 2,160 sq. ft. of character-filled living space. As you step inside, you'll be greeted by a striking central staircase that serves as the focal point of the home. The large windows and distinctive Bahama shutters surrounding the house give it a distinctive, tropical charm that sets it apart. With beautiful wood floors throughout, the main house offers plenty of room for family gatherings, entertaining, and enjoying the relaxed Florida lifestyle. Above the garage, you'll find a 2-bedroom, 1-bathroom apartment with 1,292 sq. ft. providing great potential and offers complete privacy with its own address and separate entrance. Perfect for rental income, extended family, or as a creative space, this detached unit is ready for your personal touch. Whether you're looking to renovate, invest, or make it your dream home, the potential here is truly remarkable. Don’t miss out on this one-of-a-kind St. Augustine gem!
Financial Considerations
Price:
$460,000
HOA Fee:
N/A
Tax Amount:
$3762.17
Price per SqFt:
$101.39
Tax Legal Description:
18/70-71 THE PINES LOT 17 OR1254/1804 & 1740/118(L/E) & 4613/1979(Q/C)
Exterior Features
Lot Size:
22651
Lot Features:
N/A
Waterfront:
No
Parking Spaces:
N/A
Parking:
N/A
Roof:
Metal
Pool:
No
Pool Features:
N/A
Interior Features
Bedrooms:
4
Bathrooms:
3
Heating:
Electric
Cooling:
Central Air, Wall/Window Unit(s)
Appliances:
Convection Oven, Dishwasher
Furnished:
No
Floor:
Parquet, Wood
Levels:
Two
Additional Features
Property Sub Type:
Single Family Residence
Style:
N/A
Year Built:
1998
Construction Type:
HardiPlank Type
Garage Spaces:
No
Covered Spaces:
N/A
Direction Faces:
West
Pets Allowed:
No
Special Condition:
None
Additional Features:
Balcony, French Doors, Lighting
Additional Features 2:
N/A
Map
- Address6720 VERONICA CT
Featured Properties