





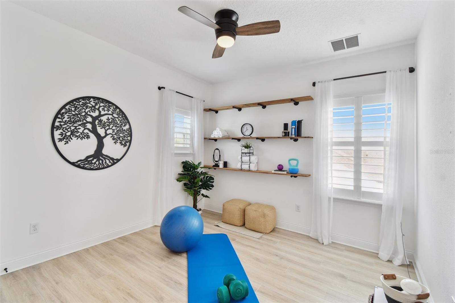



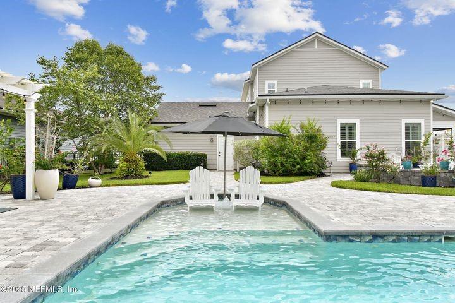





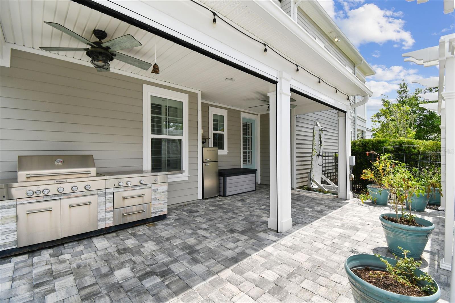

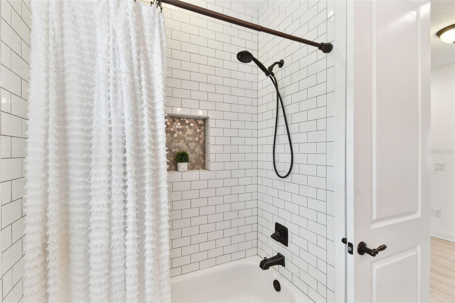


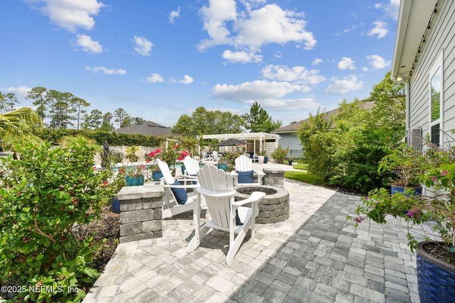
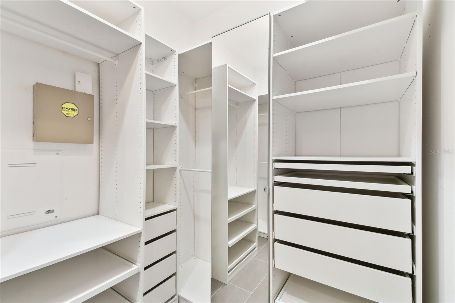

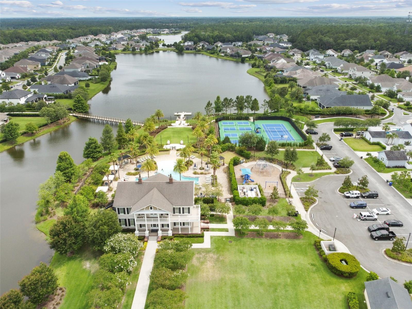


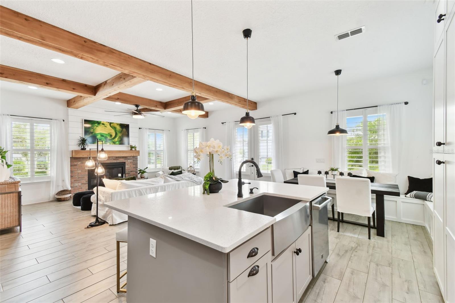

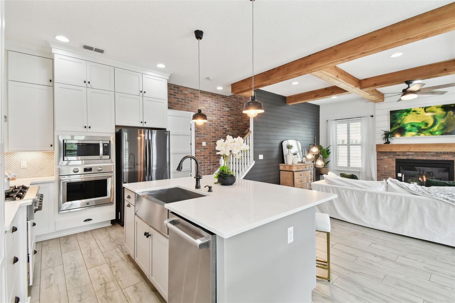




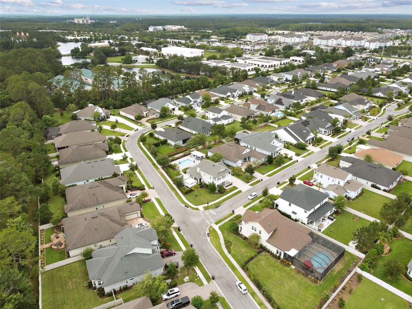
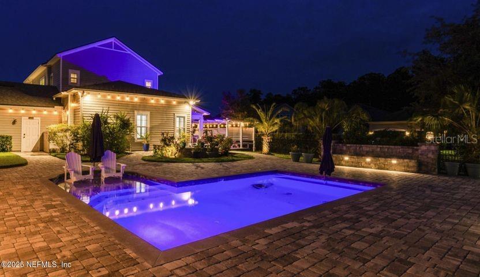

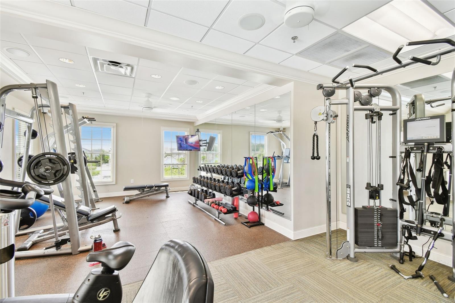

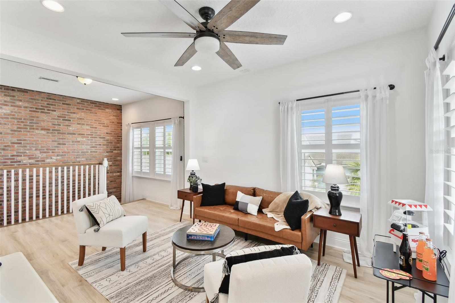
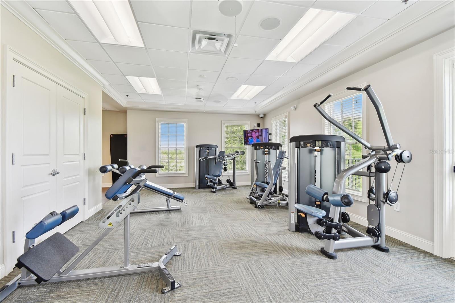


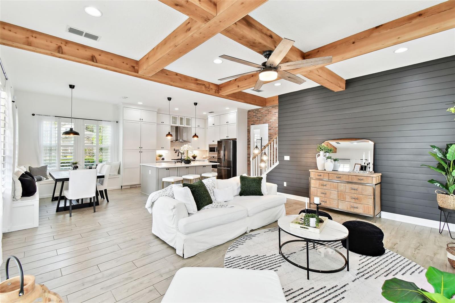












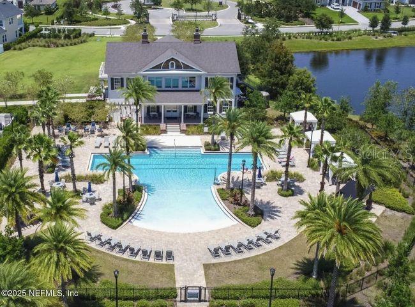


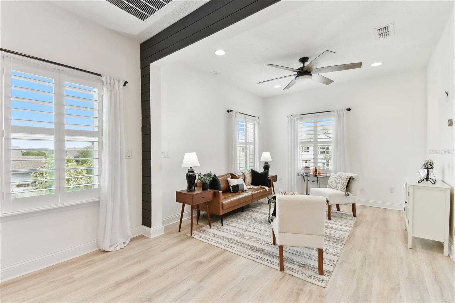






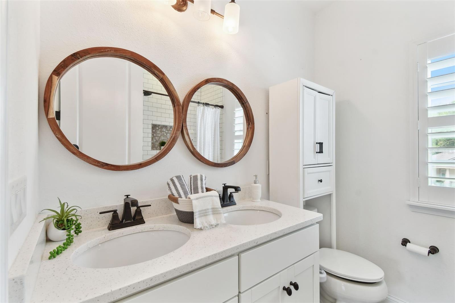

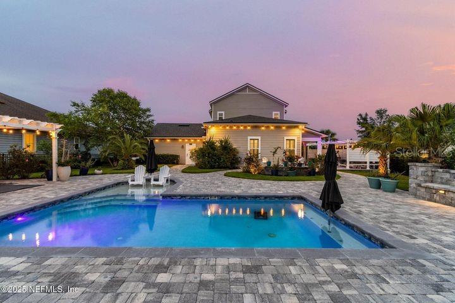
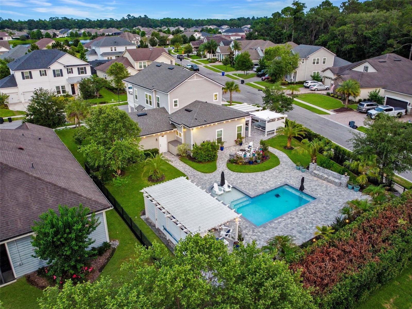





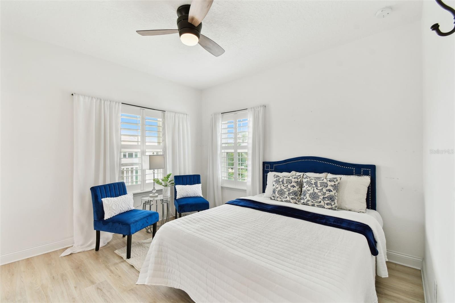
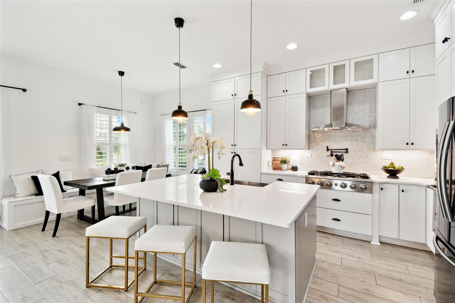

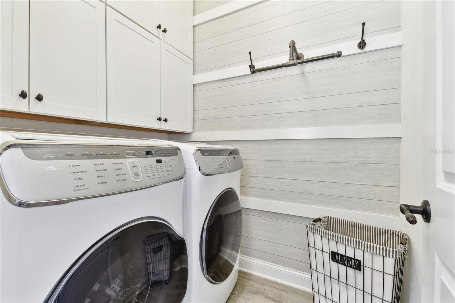

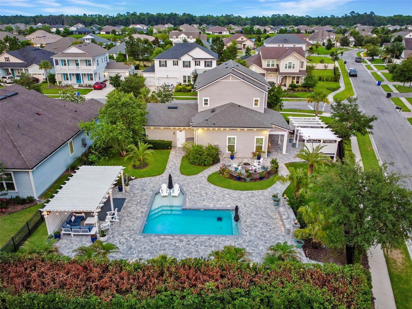





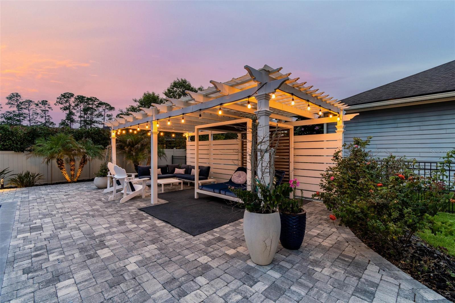


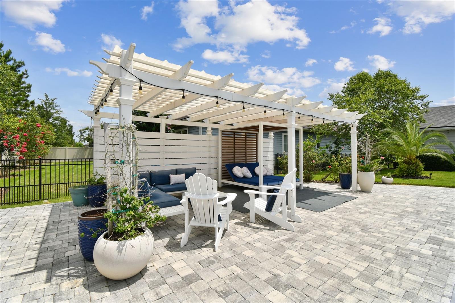
Active
258 HAAS AVE
$785,000
Features:
Property Details
Remarks
This exceptional 4 bedroom, 2.5 bath home with an upstairs flex room sits on a prime corner lot in the gated community of Markland, showcasing a truly spectacular backyard oasis. Designed for year round entertaining & relaxation, the outdoor space features a heated saltwater pool, gas firepit, outdoor kitchen, pergola with outdoor seating, motorized lanai screens, & an expansive paver patio that seamlessly anchors the entire outdoor experience all surrounded by upgraded landscaping, uplighting, & a fully fenced yard that feels like your own private retreat. Inside, custom touches include wood & tile flooring, oil-rubbed bronze faucets & fixtures, plantation shutters, wood ceiling beams in the family room & master bathroom, a gas fireplace, brick accent wall, & shiplap detail for added warmth. The kitchen is a chef's dream with upgraded appliances, ceiling-height cabinetry, pot filler, extended quartz island with storage underneath, & a double pantry. The dining area features built-in banquet seating with hidden storage. The laundry room offers double-stacked cabinets for extra organization. The spacious master suite includes a tray ceiling with wood inlay & crown molding, spa style bath with soaking tub, dual-head walk in shower with bench, & a master closet with custom built in cabinetry. Additional features include central vac system, alarm wiring, extended front porch, upgraded landscaping, & enhanced curb appeal from every angle. This home blends thoughtful design with resort-style luxuryinside & out. Zoned for A-rated schools & located just minutes from shopping, dining, & major commuter routes, this home also provides access to Markland's resort style amenities including a clubhouse, fitness center, pool, pickle ball courts, kayak launch, fire pit, dog park, & playground. This is the one that checks every boxlocation, luxury, lifestyle.
Financial Considerations
Price:
$785,000
HOA Fee:
125
Tax Amount:
$8222
Price per SqFt:
$324.51
Tax Legal Description:
76/39-50 SOUTHAVEN PHASE 1 LOT 123 OR4641/954
Exterior Features
Lot Size:
12632
Lot Features:
N/A
Waterfront:
No
Parking Spaces:
N/A
Parking:
N/A
Roof:
Shingle
Pool:
Yes
Pool Features:
Heated, In Ground, Salt Water
Interior Features
Bedrooms:
4
Bathrooms:
3
Heating:
Central
Cooling:
Central Air
Appliances:
Built-In Oven, Cooktop, Dishwasher, Disposal, Dryer, Gas Water Heater, Microwave, Refrigerator, Tankless Water Heater, Washer, Water Softener
Furnished:
No
Floor:
Tile
Levels:
Two
Additional Features
Property Sub Type:
Single Family Residence
Style:
N/A
Year Built:
2018
Construction Type:
Cement Siding
Garage Spaces:
Yes
Covered Spaces:
N/A
Direction Faces:
East
Pets Allowed:
Yes
Special Condition:
None
Additional Features:
Balcony, Other, Outdoor Kitchen, Outdoor Shower
Additional Features 2:
See C & R
Map
- Address258 HAAS AVE
Featured Properties