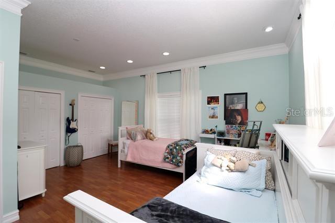
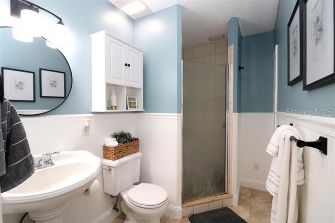
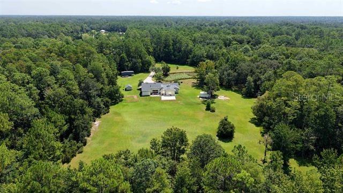
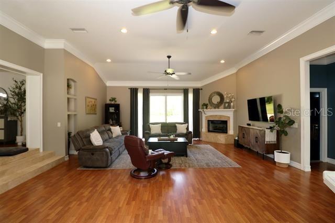
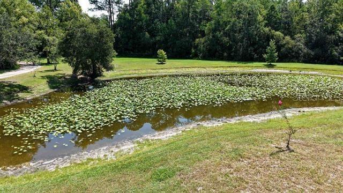
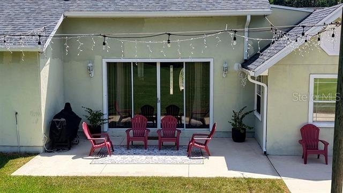
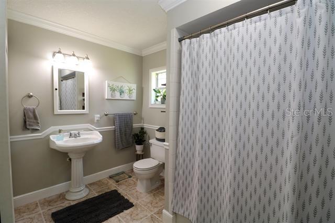
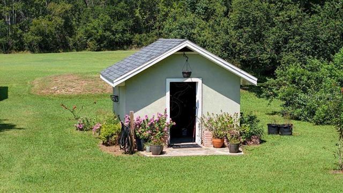
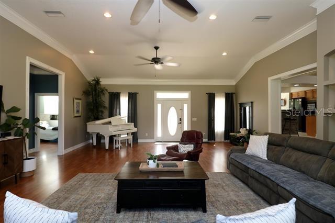
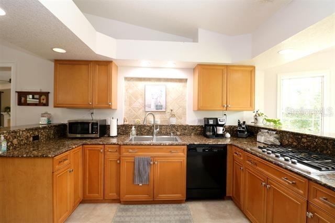
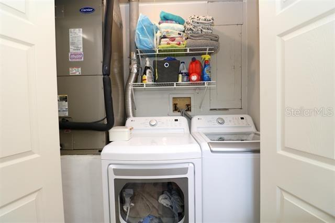
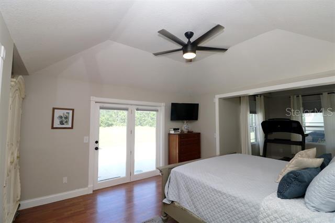
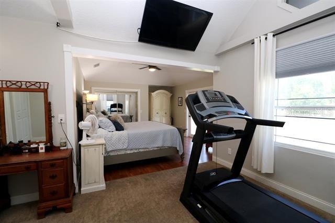
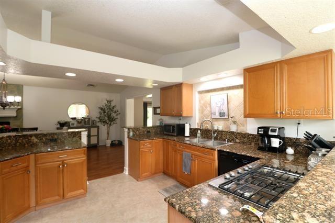
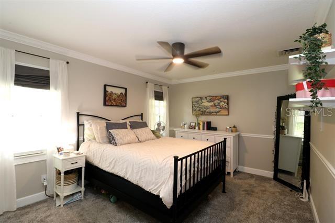
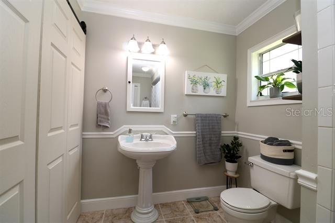
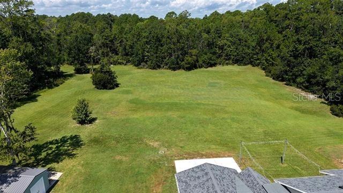
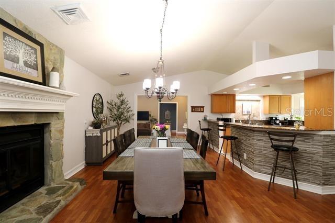
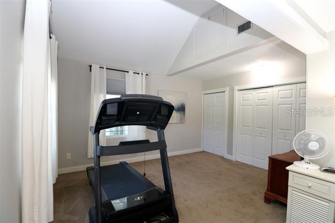
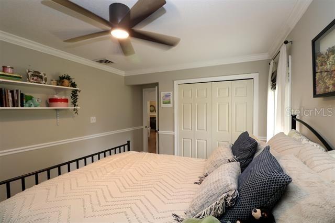
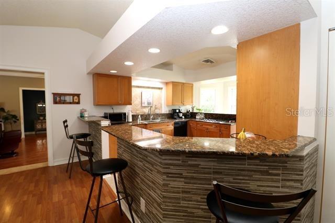
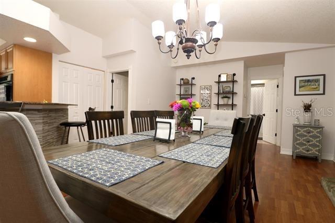
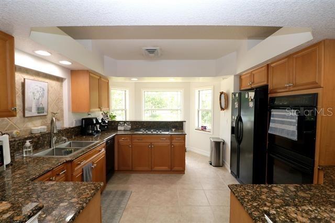
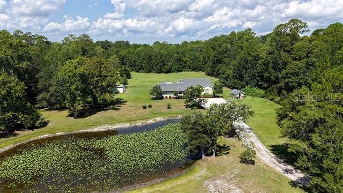
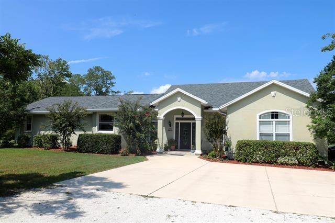
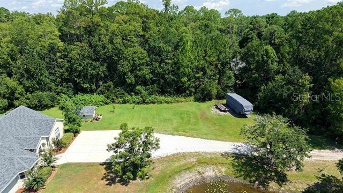
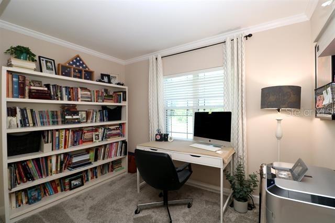
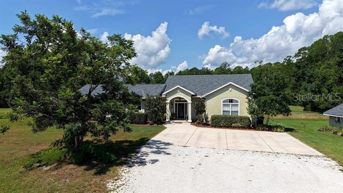
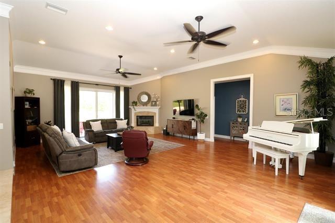
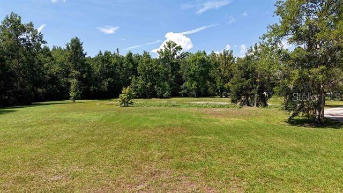
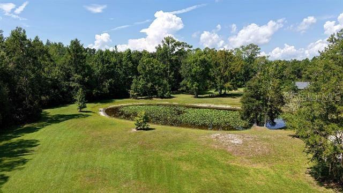
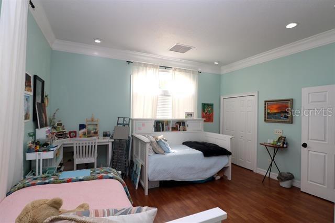
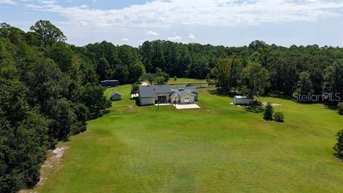
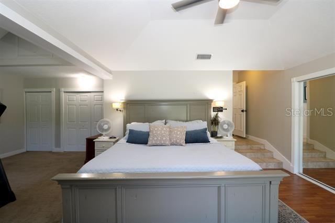
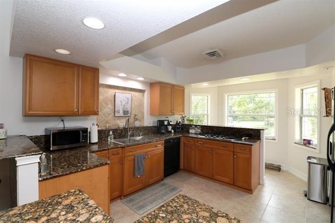
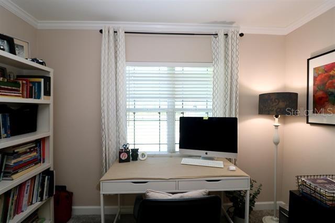
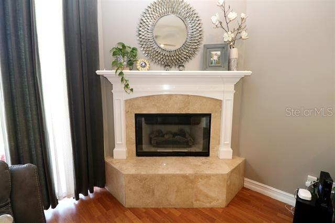
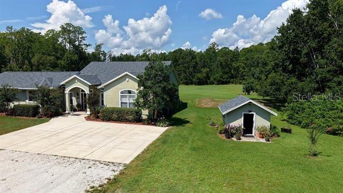
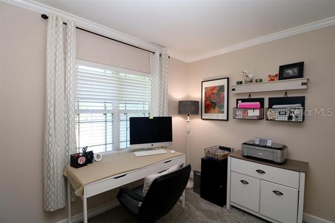
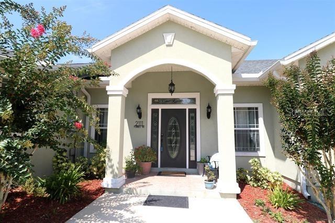
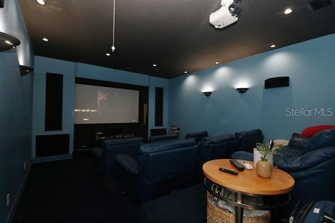
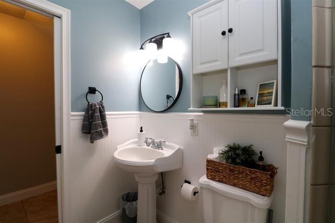
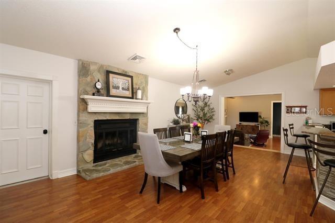
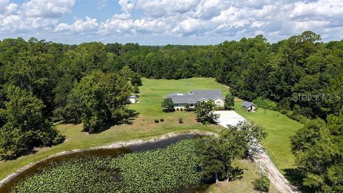
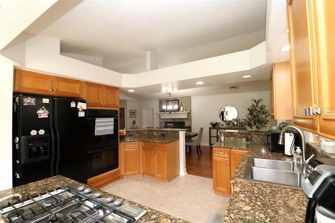
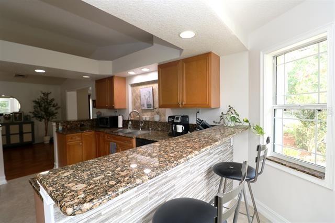
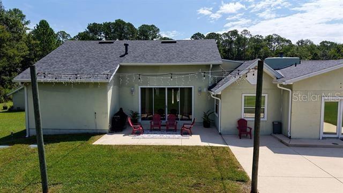
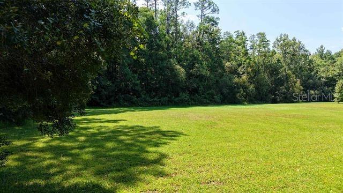
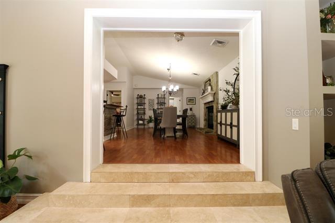
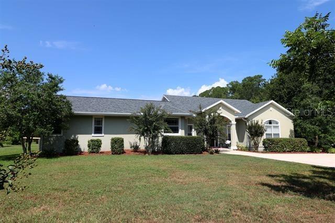
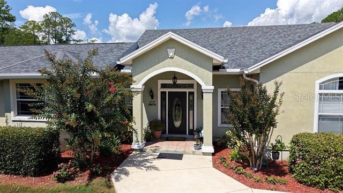
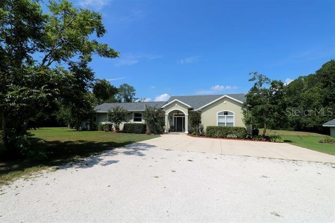
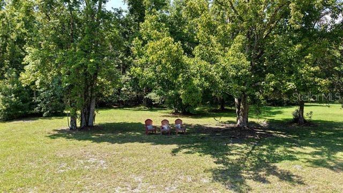
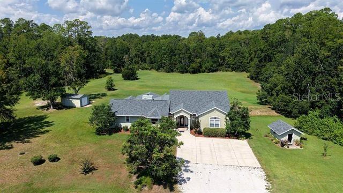
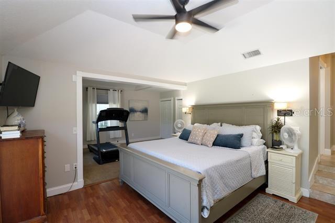
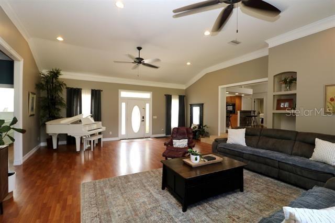
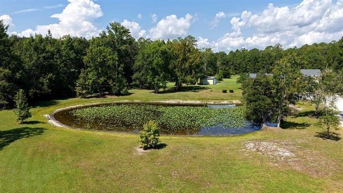
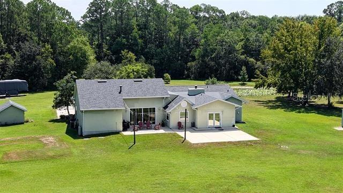
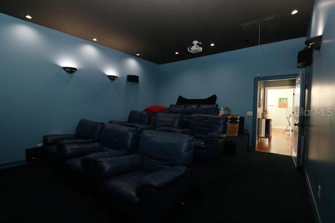
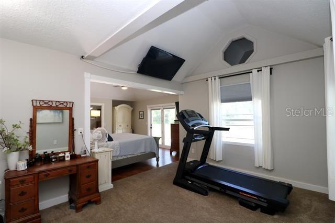
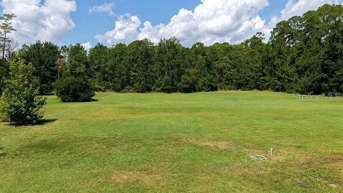
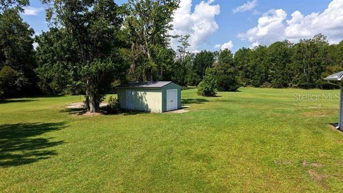
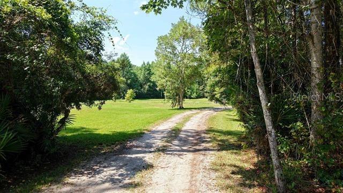
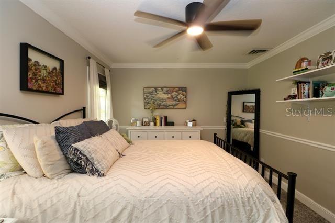
Active
2111 FORBES RD
$1,099,900
Features:
Property Details
Remarks
Escape the Ordinary — Luxury Living on 4.67 Cleared Acres! Step into your own private haven, where spacious design meets refined comfort. Set on 4.67 acres of cleared, versatile land, this 3000+ sq ft residence delivers exceptional living and entertaining opportunities—inside and out. Custom Theater Room with plush tiered seating for 9 guests—your personal movie palace. Enjoy this Oversized Great Room featuring a gas fireplace, elegant lighting, and room for your grand piano and more! Chef’s Kitchen Features: Gleaming granite countertops and gas range top, Double wall ovens for seamless cooking and hosting. The Bar seating areas and a spacious pantry for form and function open to the spacious Formal Dining Room that also boasts an electric fireplace perfect for memorable evenings. The Gracious Living Spaces also include Three full bedrooms, each with cozy carpeted flooring, Two full bathrooms offering style and space. Stylish Finishes are Durable and elegant ceramic tile and plank flooring throughout, Thoughtfully designed layout ideal for relaxation or entertaining! Outside Potential offers Expansive, cleared acreage with a pond ready for your vision—add a guest home, stables, gardens, pool or garages! Room to roam, play, and grow—land with unlimited flexibility Conveniently Located, Peaceful yet accessible, with easy access to town, Close to shopping, dining, and recreational activities and beached! This is more than a home—it's a lifestyle estate built for comfort, creativity, and connection. Contact us today to schedule a private showing and discover the possibilities that await!
Financial Considerations
Price:
$1,099,900
HOA Fee:
N/A
Tax Amount:
$2227.39
Price per SqFt:
$361.45
Tax Legal Description:
12-43 TRESTLE BAY UNIT 2 LOT 58 OR1013/229
Exterior Features
Lot Size:
203425
Lot Features:
N/A
Waterfront:
No
Parking Spaces:
N/A
Parking:
N/A
Roof:
Shingle
Pool:
No
Pool Features:
N/A
Interior Features
Bedrooms:
4
Bathrooms:
2
Heating:
Central, Electric
Cooling:
Central Air
Appliances:
Dishwasher, Dryer, Microwave, Range, Refrigerator, Washer, Water Softener
Furnished:
No
Floor:
Carpet, Laminate, Tile
Levels:
Multi/Split
Additional Features
Property Sub Type:
Single Family Residence
Style:
N/A
Year Built:
1982
Construction Type:
Block, Stucco, Frame
Garage Spaces:
No
Covered Spaces:
N/A
Direction Faces:
East
Pets Allowed:
Yes
Special Condition:
None
Additional Features:
Other
Additional Features 2:
N/A
Map
- Address2111 FORBES RD
Featured Properties