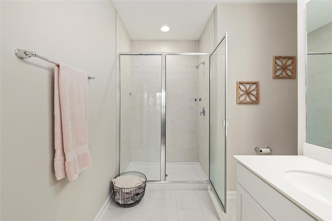
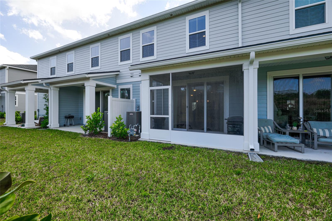
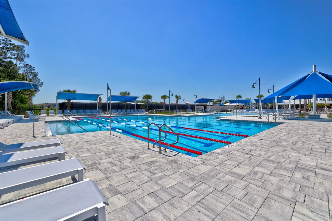
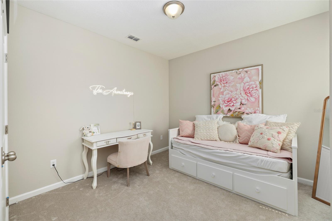
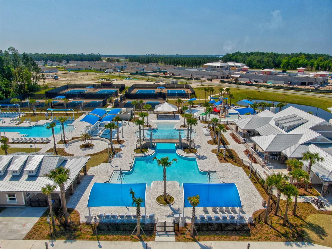
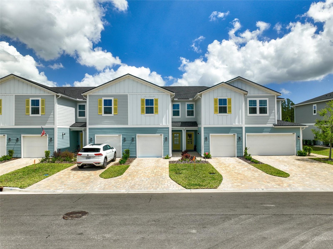
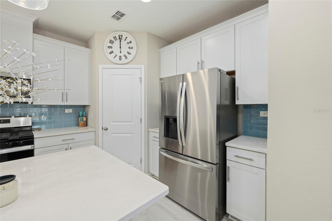
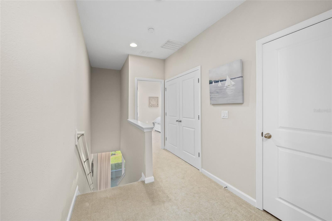
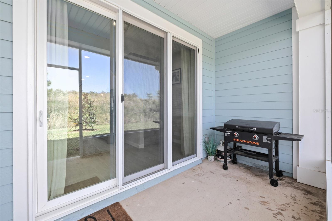
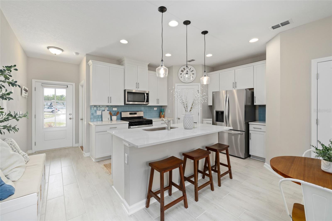
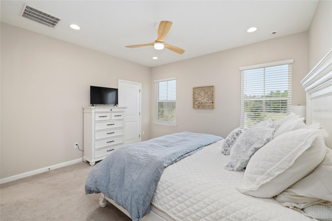
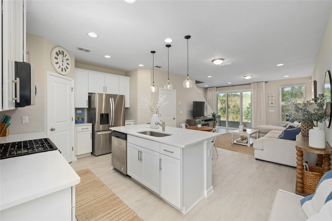
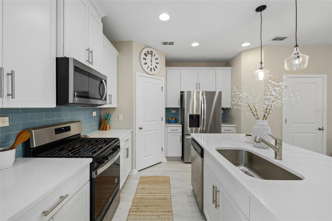
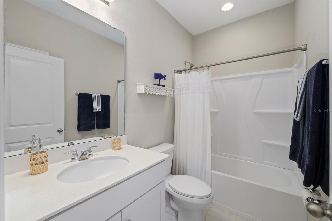
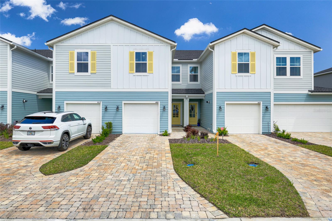
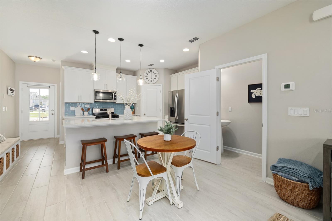
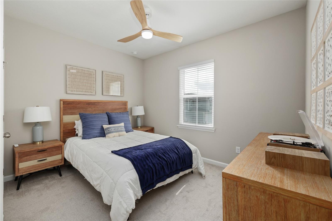
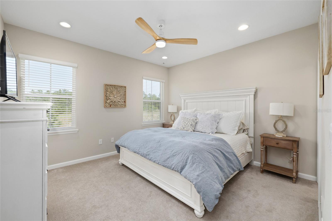
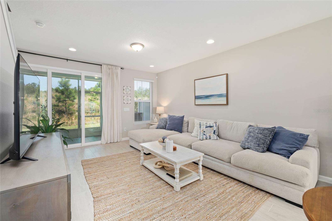
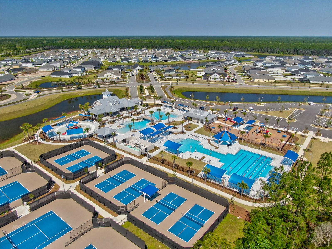
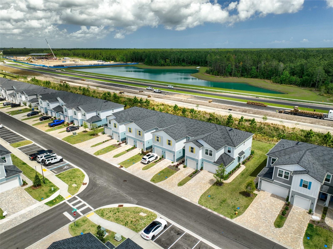
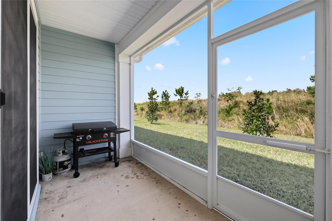
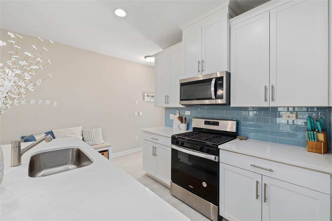
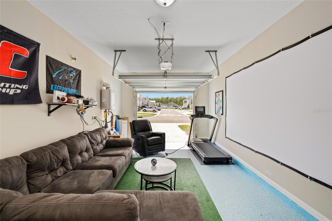
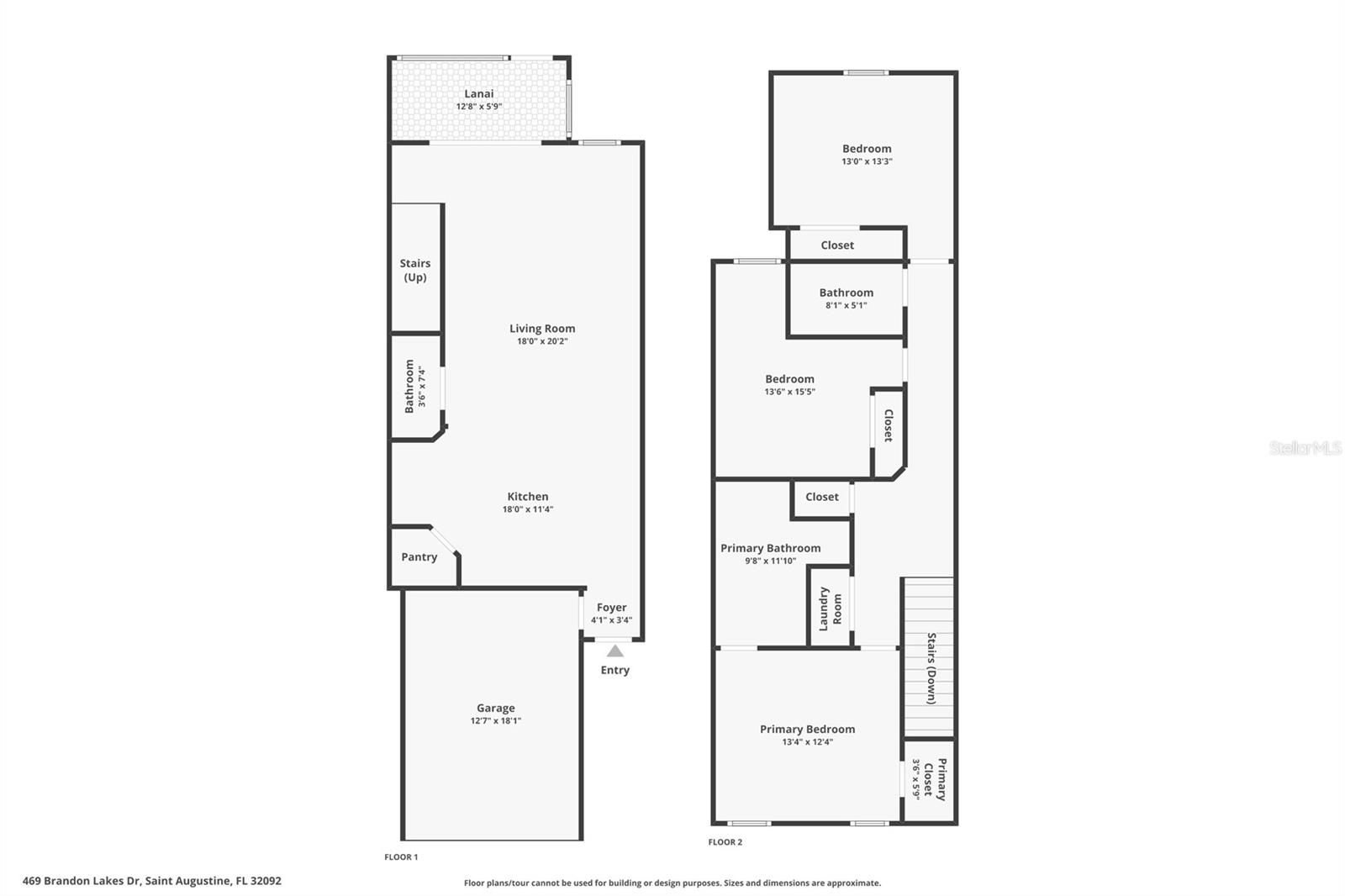
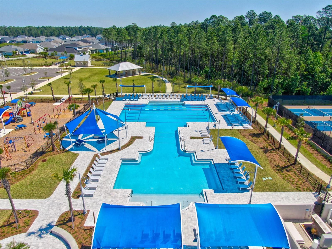
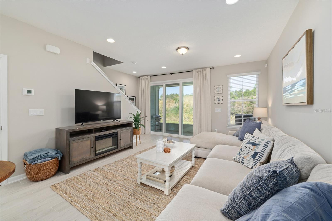
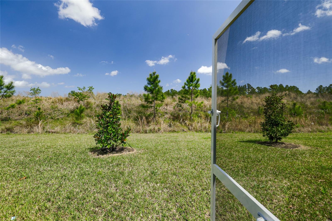
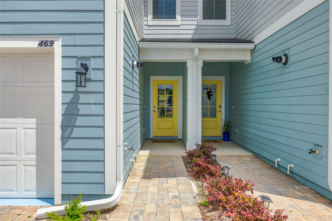
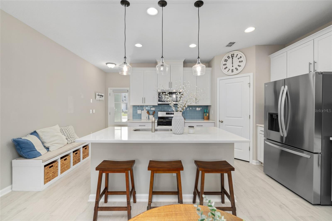
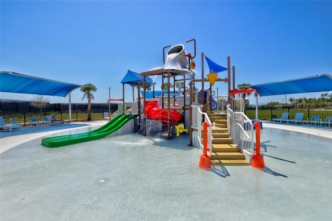
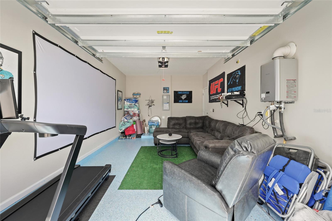
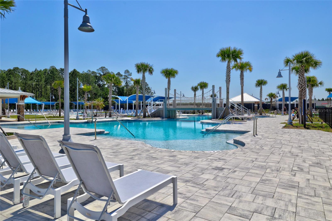
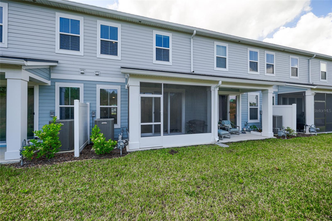
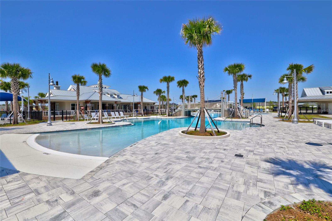
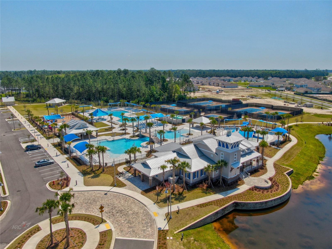
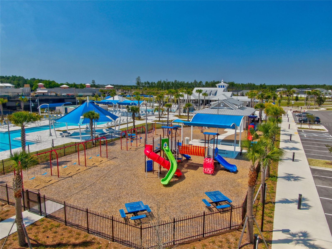
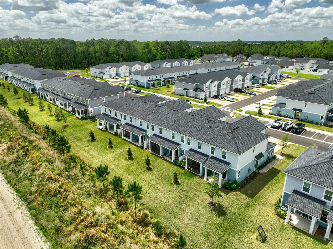
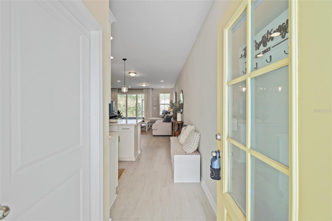
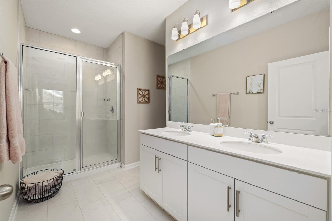
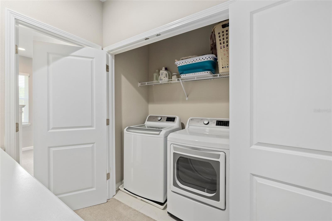
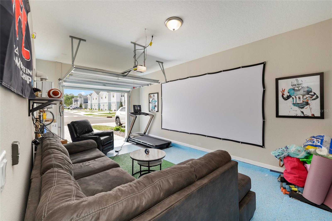
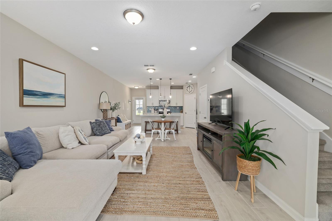
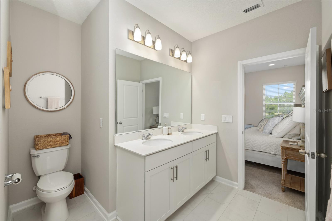
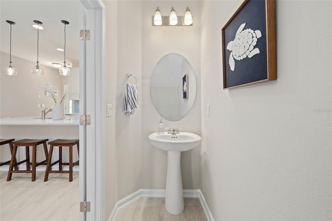
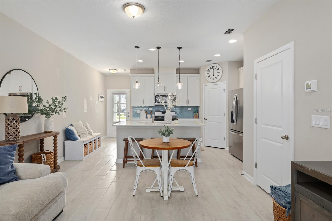
Active
469 BRANDON LAKES DRIVE
$330,000
Features:
Property Details
Remarks
**Live Your Best Florida Life** in this stylishly upgraded, nearly-new 3-bed, 2.5-bath townhome tucked away on a peaceful street in the sought-after Silverleaf community. From the moment you step inside, you'll be hit with serious ''wow'' factor—hello, quartz countertops, 42'' cabinets, stainless steel appliances (yes, there's a gas range!), upgraded backsplash, modern lighting, and a pantry that's ready to store your snack stash. The open-concept kitchen flows effortlessly into the dining area and family room—perfect for Netflix marathons, game nights, or just pretending you're hosting a cooking show. Downstairs also features a chic updated half-bath (guests will be impressed), and wood-look tile flooring throughout for that ''I-have-my-life-together'' vibe. Slide out to the screened lanai and take in the private, peaceful view while sipping your morning coffee or evening wine. Upstairs? You've got two generously sized bedrooms, a large full bath with double sinks (because sharing is overrated), and a hallway laundry closet that keeps the chaos out of sight. Bonus points: one-car garage with a water softener and sleek epoxy flooring. Low HOA fees, no CDDs, and all the perks of Silverleaf resort-style pools, spray park, playgrounds, dog park, tennis and pickleball courts (your inner athlete is already cheering). Why wait? Your new Florida dream townhome is calling, pick up!
Financial Considerations
Price:
$330,000
HOA Fee:
247.17
Tax Amount:
$3734.63
Price per SqFt:
$228.37
Tax Legal Description:
109/1-45 SILVER LANDING LOT 68 OR5803/1261
Exterior Features
Lot Size:
2178
Lot Features:
N/A
Waterfront:
No
Parking Spaces:
N/A
Parking:
N/A
Roof:
Shingle
Pool:
No
Pool Features:
N/A
Interior Features
Bedrooms:
3
Bathrooms:
3
Heating:
Electric
Cooling:
Central Air
Appliances:
Dishwasher, Disposal, Dryer, Microwave, Refrigerator, Tankless Water Heater, Washer
Furnished:
No
Floor:
Carpet, Ceramic Tile
Levels:
Two
Additional Features
Property Sub Type:
Townhouse
Style:
N/A
Year Built:
2023
Construction Type:
Cement Siding
Garage Spaces:
Yes
Covered Spaces:
N/A
Direction Faces:
Southwest
Pets Allowed:
No
Special Condition:
None
Additional Features:
Irrigation System, Sidewalk
Additional Features 2:
NO STR Allowed - 6mth lease or more.
Map
- Address469 BRANDON LAKES DRIVE
Featured Properties