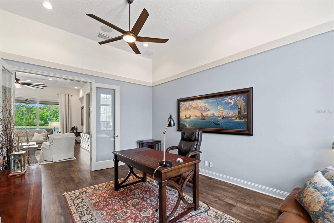
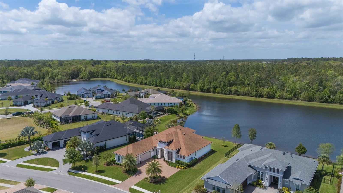
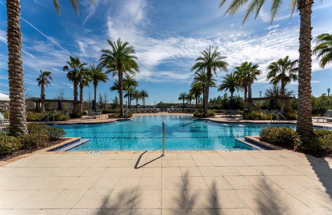
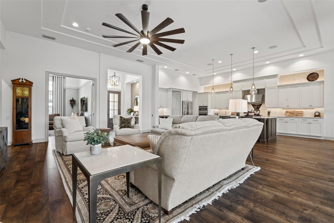
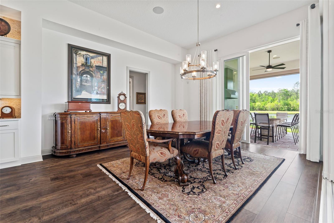
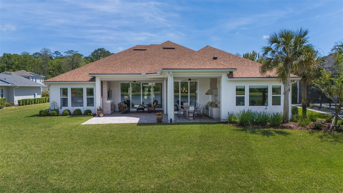
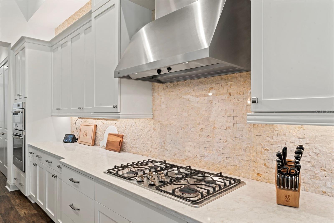

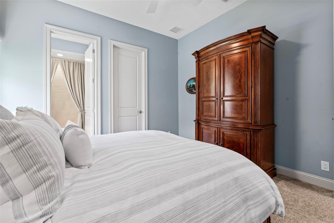
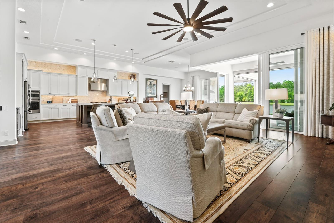

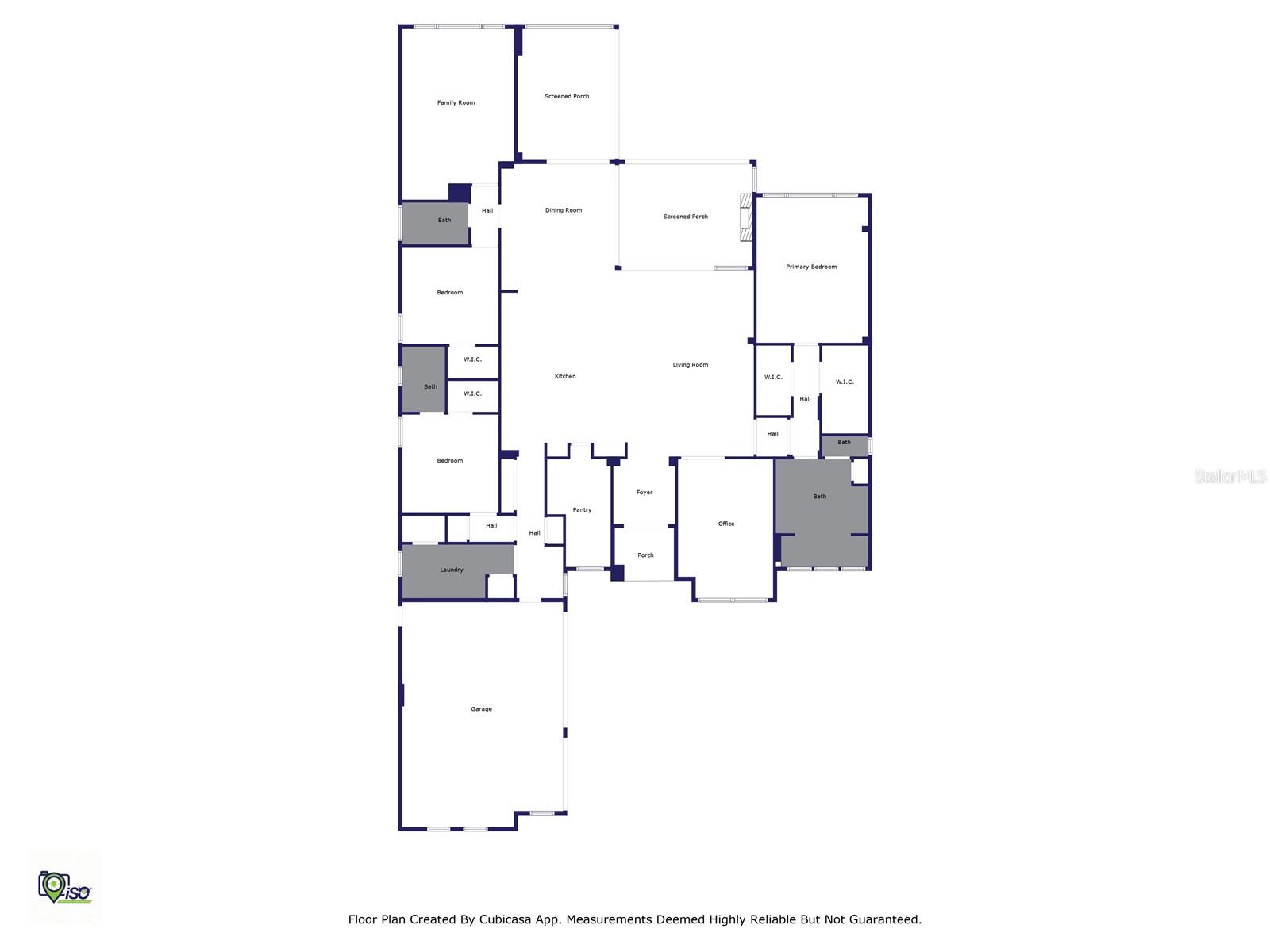
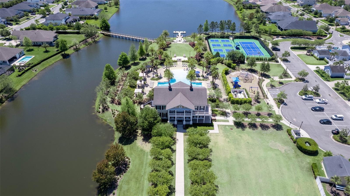
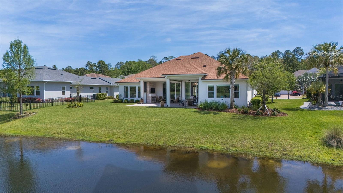
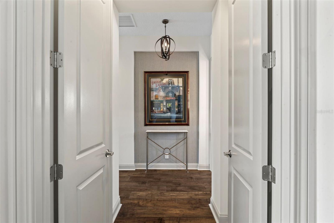
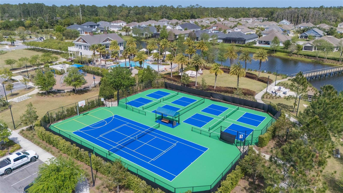
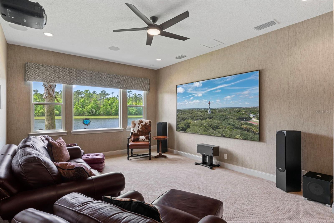
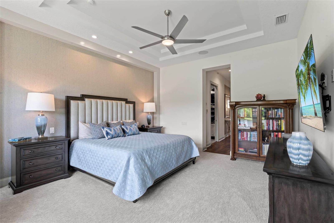
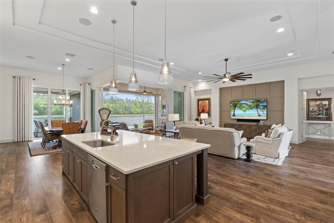


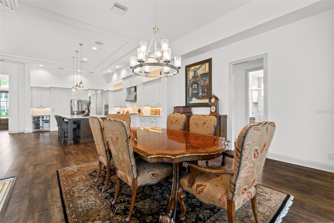

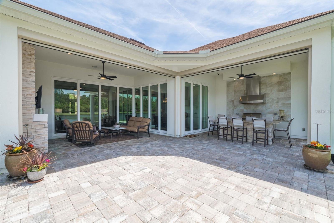
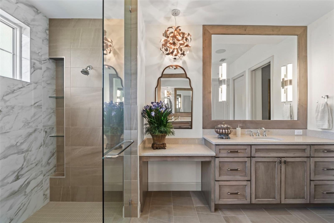
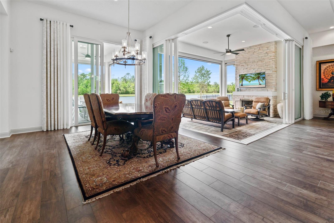
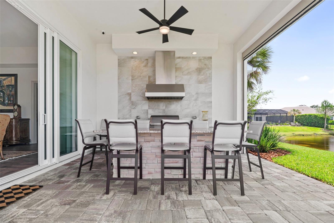
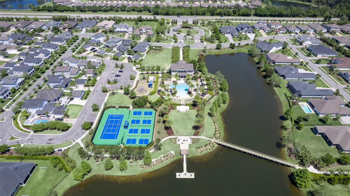
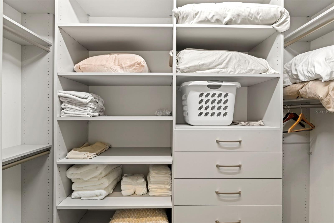
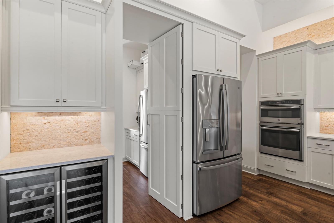

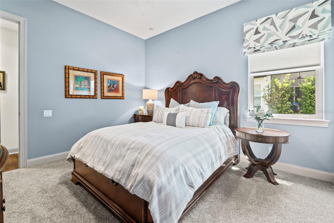
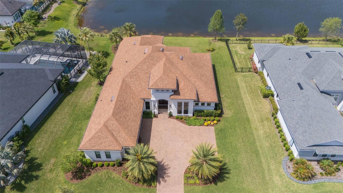
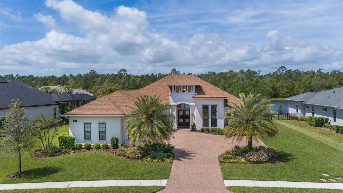
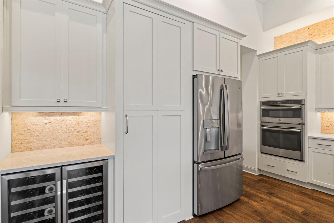
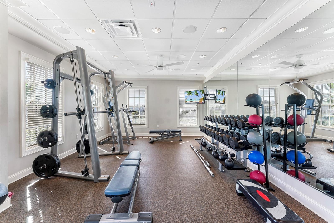
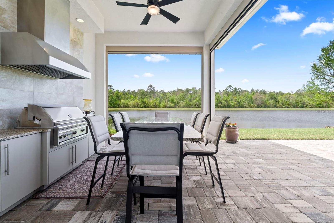


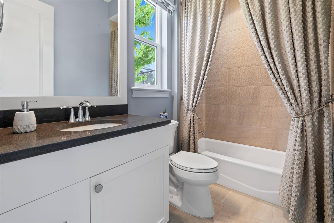
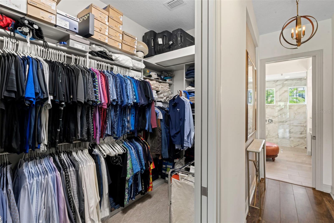
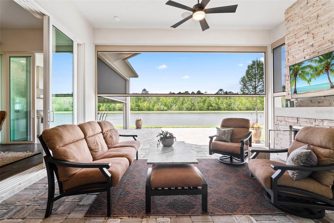
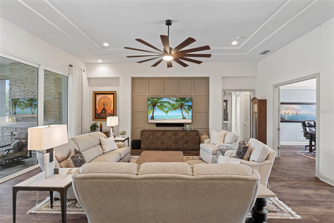
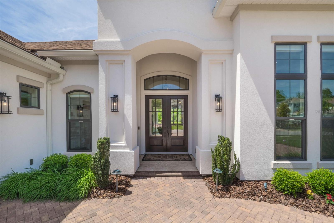
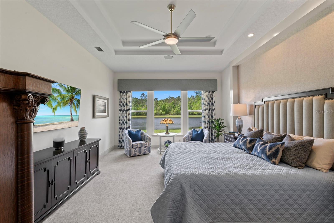
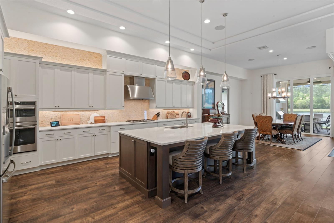
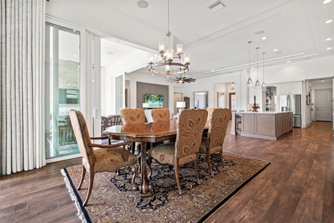
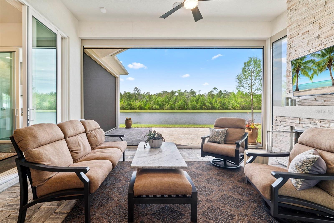
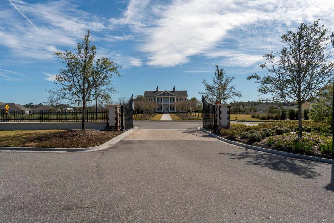

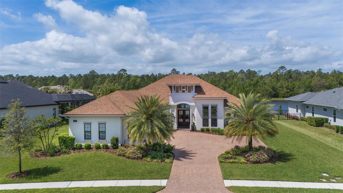
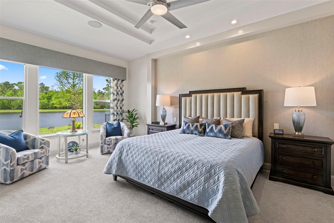
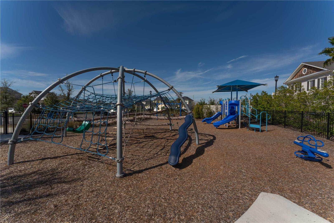
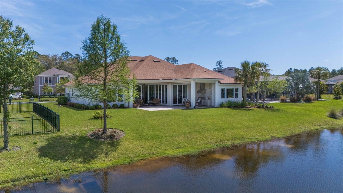
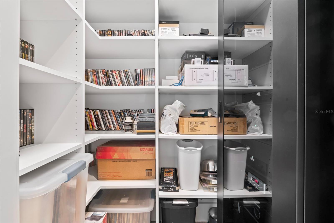
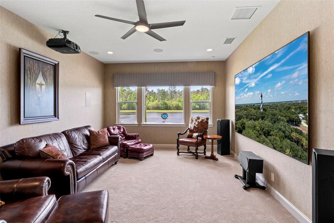
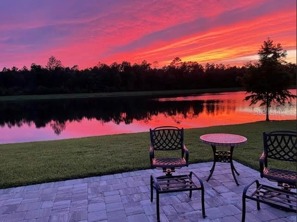

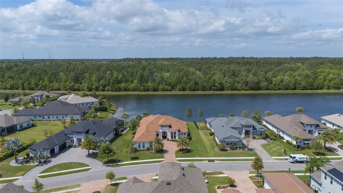
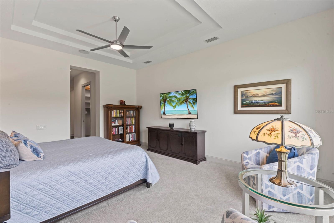
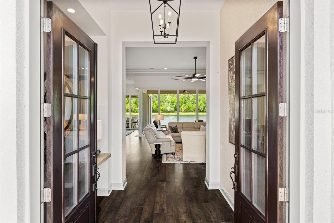
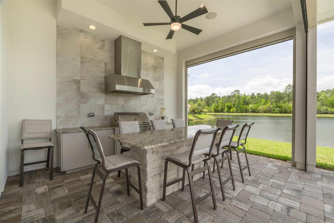
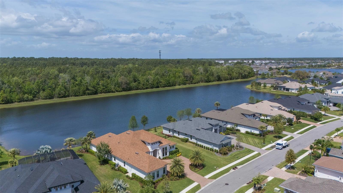

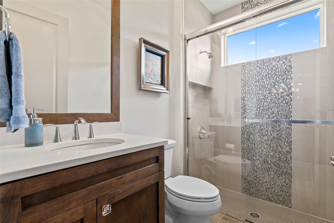
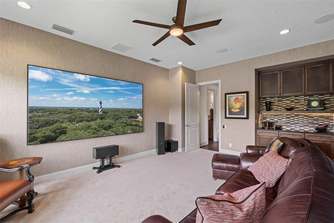
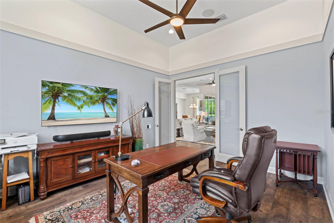
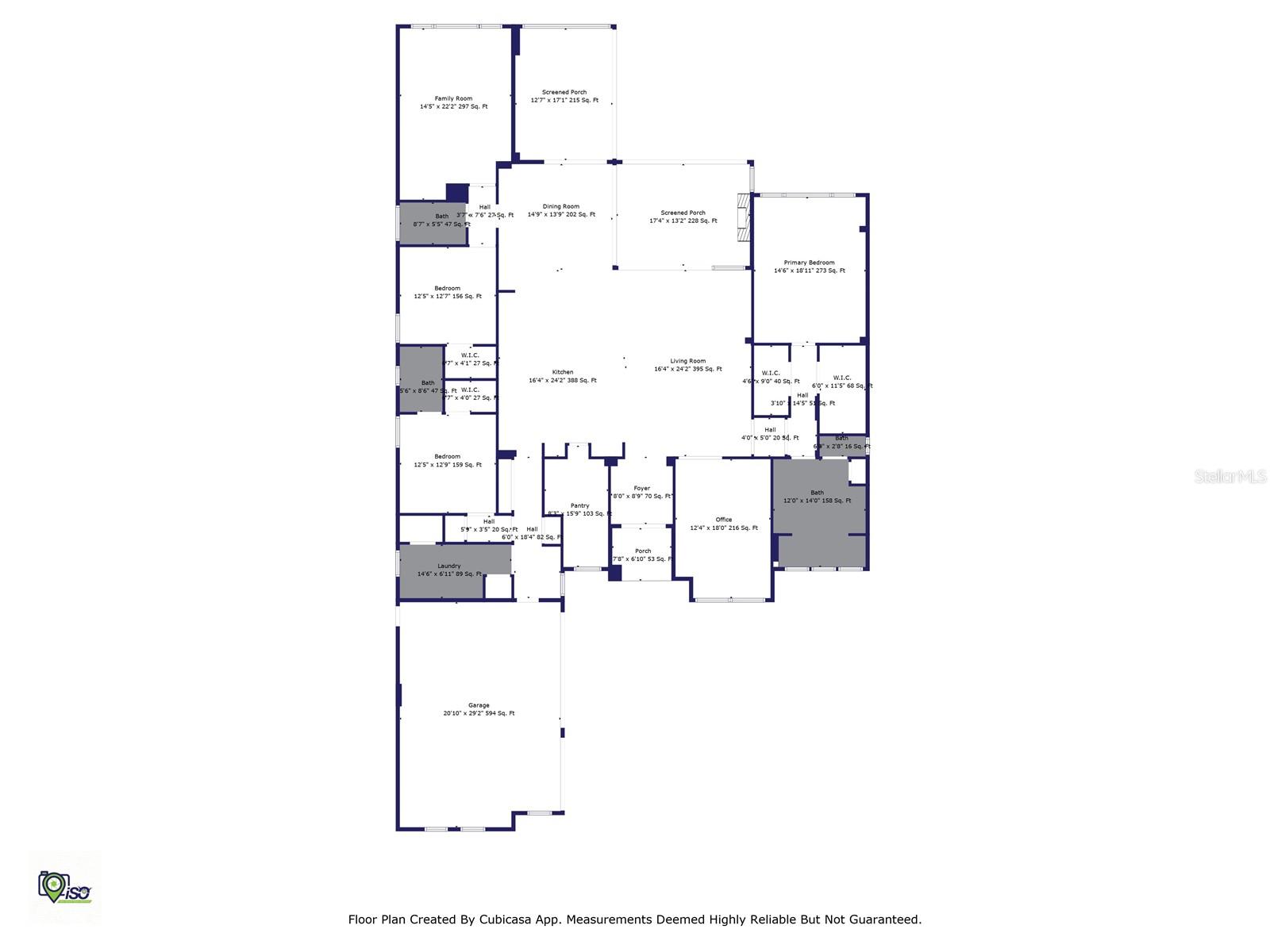
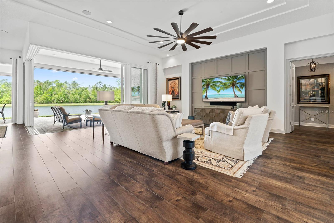
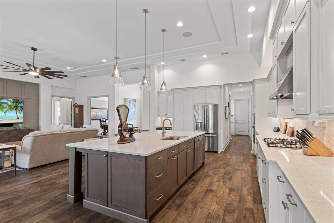
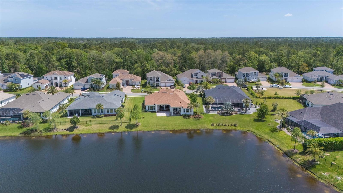

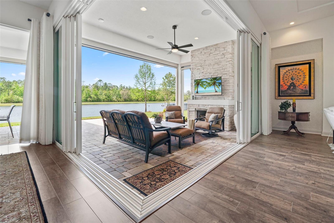

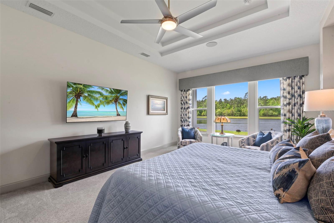
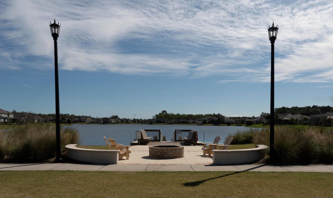
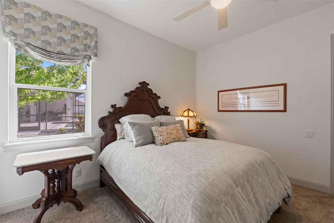
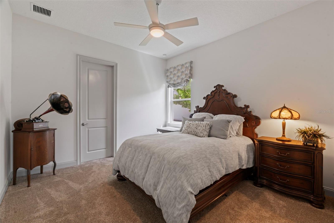
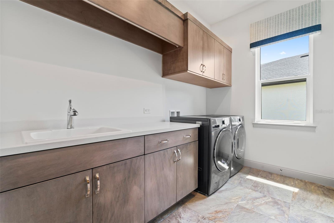
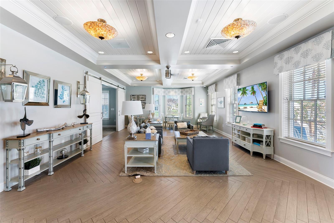
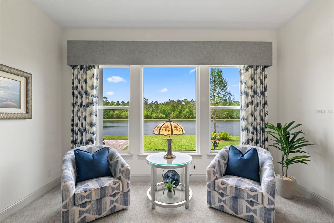

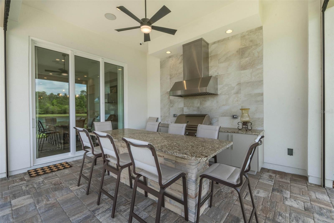
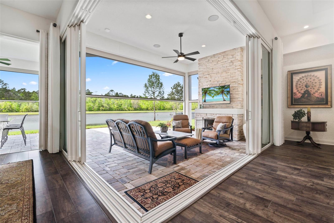

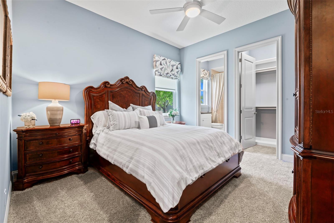
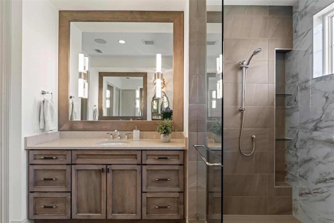
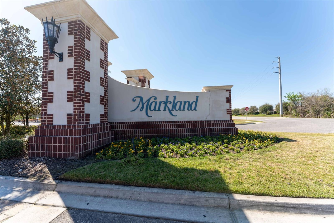
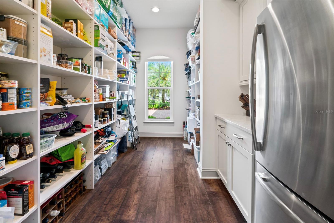


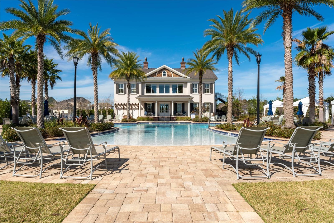
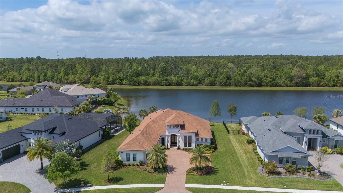
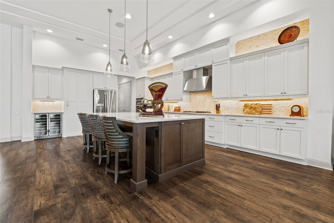
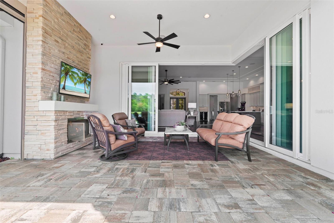
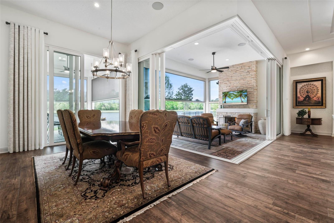
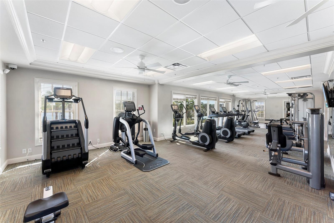
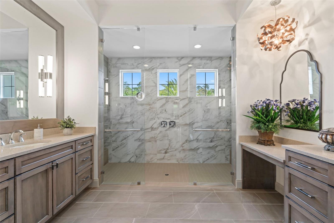
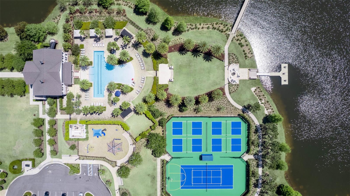
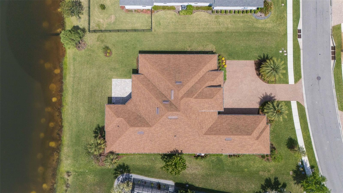
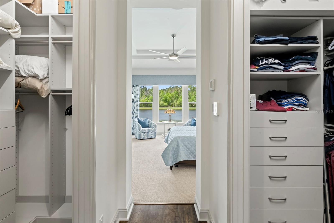
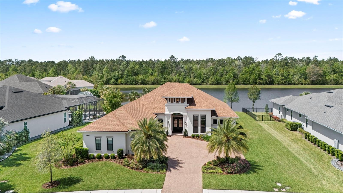
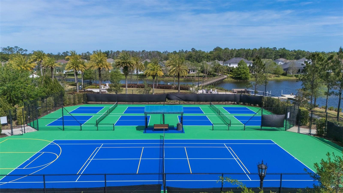
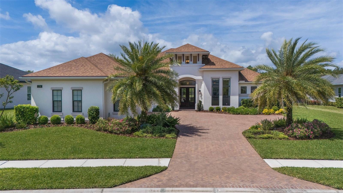

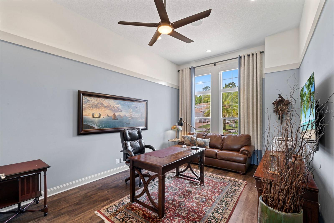
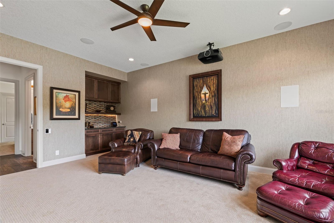
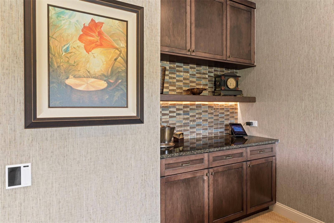
Sold
274 ASPINWALL PKWY
$1,299,000
Features:
Property Details
Remarks
This Arthur Rutenberg custom built home in the gated community of Markland delivers elegance, innovation, & luxury on a grand scale. This home was designed for those who appreciate craftsmanship, detail, & seamless indoor outdoor living. From the moment you arrive, the pavered driveway & expertly manicured landscaping framed by elegant palm trees set the tone for the quality & beauty found throughout this home. Designed with entertaining in mind, the open concept floor plan is enhanced by soaring 12-foot ceilings, & collapsible 10-ft sliding glass doors that seamlessly connect indoor comfort with outdoor splendor. Natural light & panoramic views fill the main living areas, creating an elevated yet welcoming atmosphere. Step outside into your private resort style oasis featuring a built in summer kitchen with professional grade grill, marble countertops, a stunning 9.5-ft stacked stone dining table with integrated lighting & electrical, & a cozy gas fireplace sitting area. The extended screened lanai completes the space, offering the perfect backdrop for hosting guests or enjoying quiet evenings at home. The home has been enlarged to allow for generously sized rooms, including a chef's kitchen with expanded cabinetry, extended countertops, an oversized island & a multi zone wine cooler that is adjacent to the dining area. Throughout the home, storage is abundant including an enormous hidden walk-in pantry that includes a second refrigerator and coffee bar. The spa-like primary suite is a true retreat featuring his & her custom built-in closets, a luxurious bathroom with dual vanities & an oversized glass walk-in shower. Movie nights will never be the same in the state-of-the-art home theater, featuring a Dolby Atmos system, 125" screen, 4K projector, capable of 11 integrated speakers, & a dry bar. Your very own in-home cinema experience! Looking for somewhere quiet to work, the large office is perfect for working from home, complete with motorized blinds for added convenience and privacy. Guests will enjoy comfort & quiet with one Guest bedroom offering an en-suite bath, while another guest bedroom & full bath are located with easy access to the outdoor living areas. Livability and sophistication is offered through the home with custom drapes & wallpaper throughout, built-in closet systems in all closets, engineered hardwood floors, Motorized blinds (office, theater, master bedroom), a Whole-house Pentair filtration system & water softener system, Dual-zone Trane HVAC with MERV 11 allergy-free HEPA filtration, high speed Cat 6 wiring throughout, Eero 3-zone mesh WiFi system, Centralized electronics racking system, Monitored Security & Fire, 30 day recordable camera security, tankless gas water heater with recirculating pump, Smart LG Washer & Dryer, overhead rack systems in the garage & pull down attic stairs with flooring. Centralized Smart Home system that manages dimmable lighting, 6-zone Sonos music speaker system, door locks, garage doors, motorized blinds, cameras, video doorbell through in-wall Brilliant controllers, Alexa voice or remotely through your mobile device. This home combines elegance, innovation & functionality, all in one of St. Johns County's most sought-after gated communities. Don't miss this lifetime opportunity to own a truly exceptional home. Education is at its best with top-rated schools & wonderful amenities that include a pool, gym, pickle ball courts, playground, kayak launch, firepit & dog park.
Financial Considerations
Price:
$1,299,000
HOA Fee:
125
Tax Amount:
$13117
Price per SqFt:
$346.82
Tax Legal Description:
89/39-52 SOUTHAVEN PHASE IIB LOT 323 OR4724/269 & 6006/1676(Q/C)
Exterior Features
Lot Size:
13939
Lot Features:
N/A
Waterfront:
No
Parking Spaces:
N/A
Parking:
Driveway, Garage Door Opener
Roof:
Shingle
Pool:
No
Pool Features:
N/A
Interior Features
Bedrooms:
4
Bathrooms:
3
Heating:
Central
Cooling:
Central Air
Appliances:
Built-In Oven, Cooktop, Dishwasher, Disposal, Dryer, Gas Water Heater, Ice Maker, Microwave, Refrigerator, Tankless Water Heater, Washer, Water Filtration System, Water Softener, Wine Refrigerator
Furnished:
No
Floor:
Carpet, Tile, Wood
Levels:
One
Additional Features
Property Sub Type:
Single Family Residence
Style:
N/A
Year Built:
2020
Construction Type:
Stucco
Garage Spaces:
Yes
Covered Spaces:
N/A
Direction Faces:
East
Pets Allowed:
Yes
Special Condition:
None
Additional Features:
Sidewalk, Sliding Doors
Additional Features 2:
C& R
Map
- Address274 ASPINWALL PKWY
Featured Properties