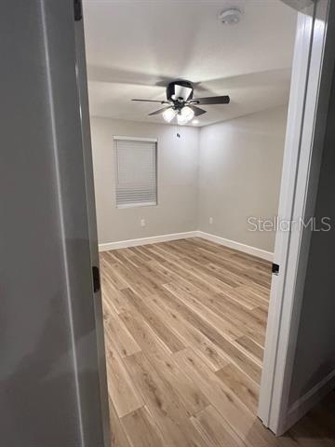
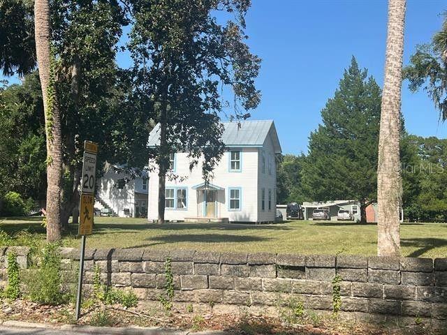
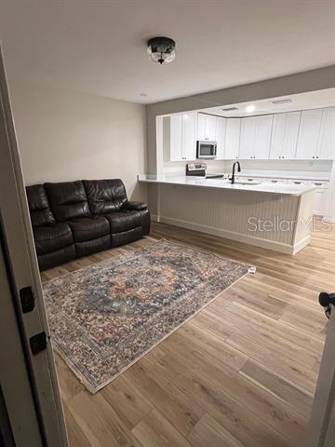
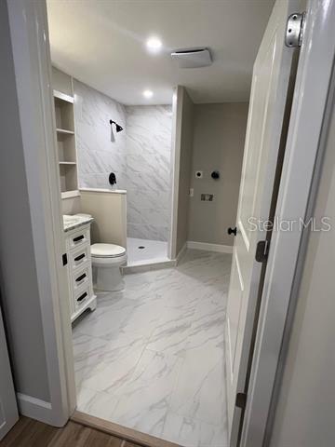
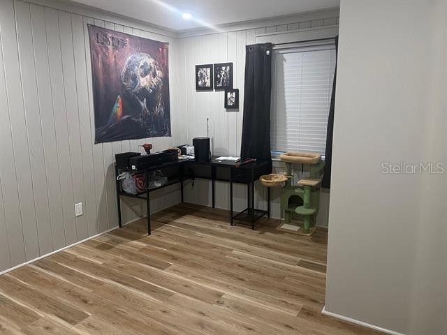
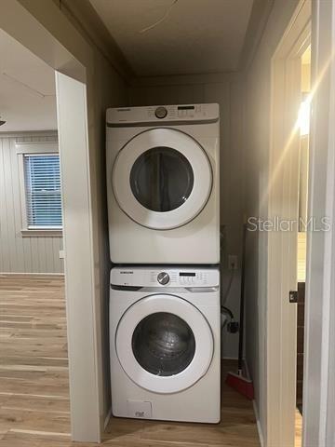
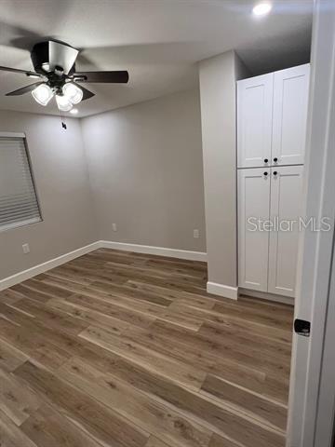
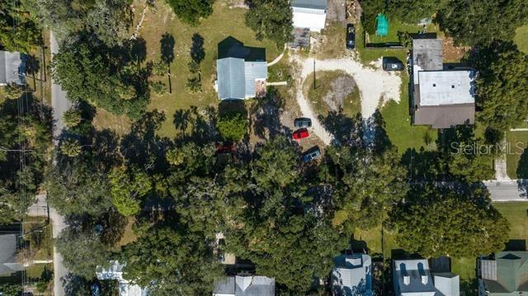
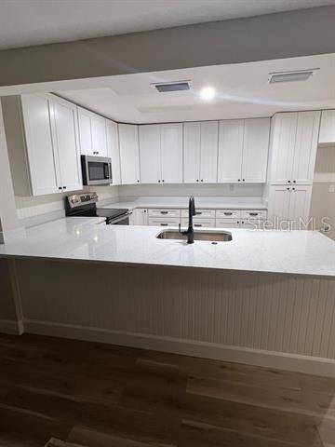
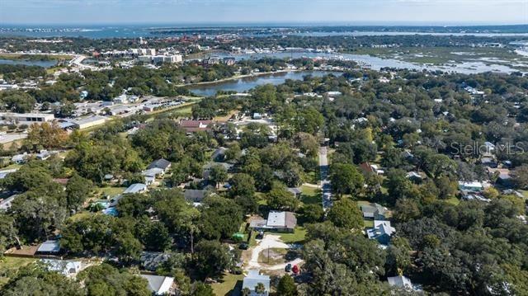
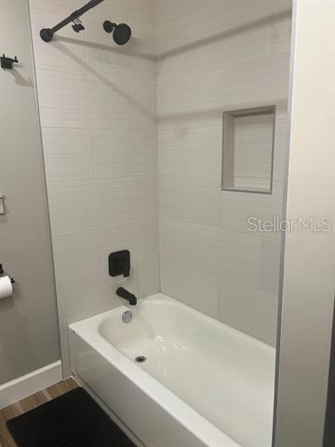
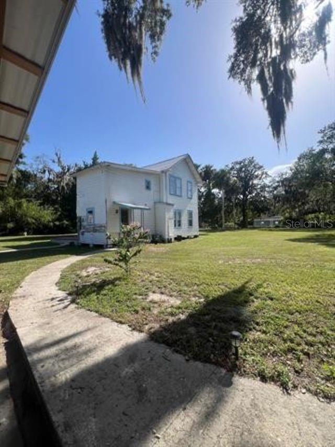
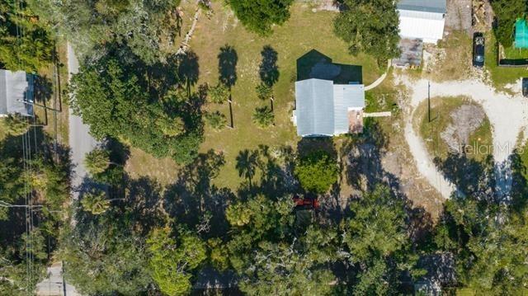
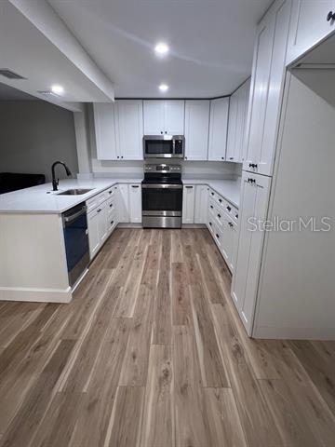
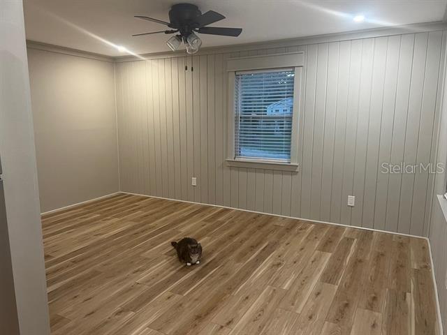
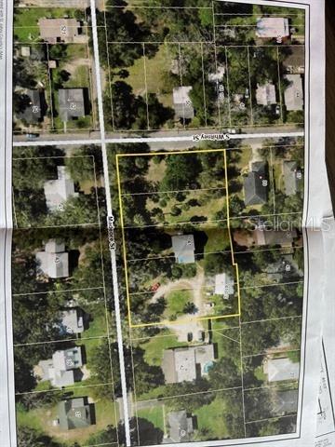
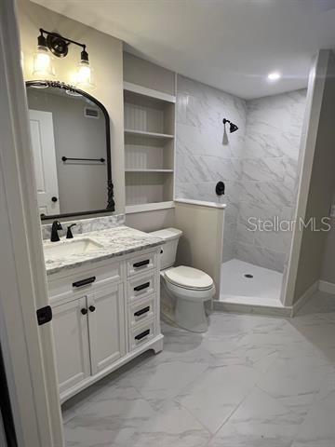
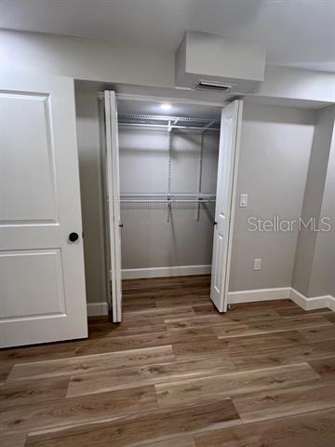
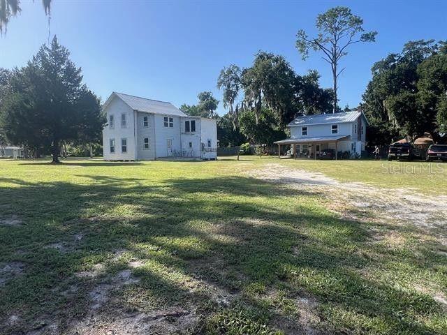
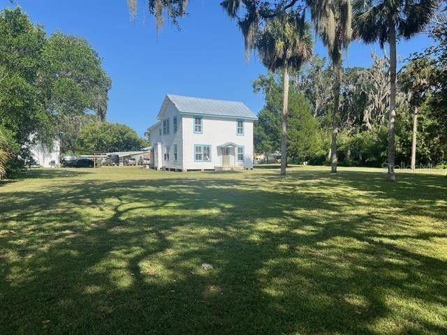
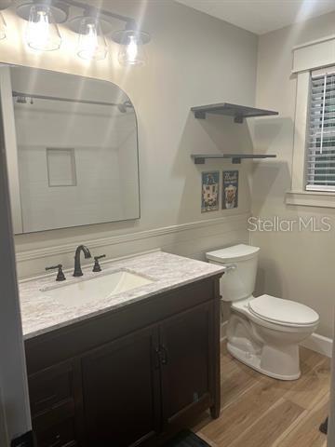
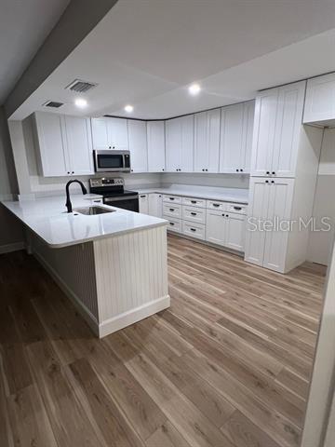
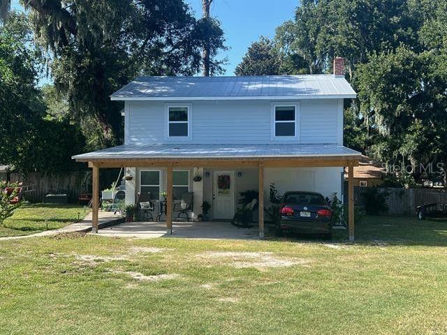
Active
41 1/2 MADEORE ST
$845,000
Features:
Property Details
Remarks
Exceptional Historic Multi-Family Estate on a Full Acre in the Heart of St. Augustine. Discover a rare opportunity to own a truly distinctive property in the nation's oldest city. A Massive magnolia, giant juniper, old growth palms and lovely live oak trees help frame a peaceful landscape while only being .6 miles from the center of downtown Saint Augustine. Set on a lush, tree-lined 1-acre parcel within the city limits of historic St. Augustine, this multi-family estate blends timeless charm with income-generating potential and exciting redevelopment possibilities. The property features two renovated, tenant-occupied apartment units, providing immediate rental income. The main house full of vintage character, awaits your vision whether that means restoring it into a romantic showpiece or replacing it to accommodate a larger development (subject to city approval). With multi-family zoning already in place, the options are abundant: expand the existing residences, add new units, create additional green spaces, or build a private family compound. Generous off-street parking, space for gardens or outdoor amenities, and an unbeatable location just minutes from downtown St. Augustine, Flagler College, and the beaches make this a truly valuable offering. Whether you’re an investor, developer, or someone dreaming of a one-of-a-kind generational estate, this property offers endless potential and historic significance. Properties of this size and flexibility rarely come to market in St. Augustine—don’t miss your chance to shape its next chapter.
Financial Considerations
Price:
$845,000
HOA Fee:
N/A
Tax Amount:
$8533.95
Price per SqFt:
$307.94
Tax Legal Description:
75/19-20 DAVIS ACRES TWO LOTS 1 2 3 4 & 5 OR5407/1596
Exterior Features
Lot Size:
43560
Lot Features:
N/A
Waterfront:
No
Parking Spaces:
N/A
Parking:
N/A
Roof:
Metal
Pool:
No
Pool Features:
N/A
Interior Features
Bedrooms:
3
Bathrooms:
2
Heating:
Central, Electric
Cooling:
Central Air
Appliances:
N/A
Furnished:
No
Floor:
N/A
Levels:
N/A
Additional Features
Property Sub Type:
Duplex
Style:
N/A
Year Built:
1862
Construction Type:
Metal Siding, Vinyl Siding
Garage Spaces:
No
Covered Spaces:
N/A
Direction Faces:
N/A
Pets Allowed:
Yes
Special Condition:
None
Additional Features:
Other
Additional Features 2:
N/A
Map
- Address41 1/2 MADEORE ST
Featured Properties