
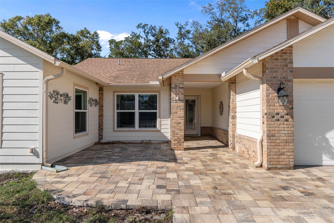
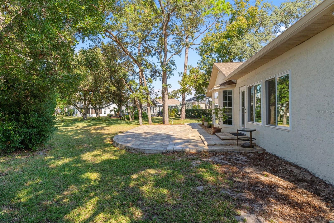
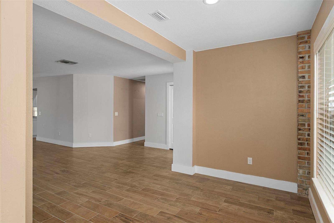
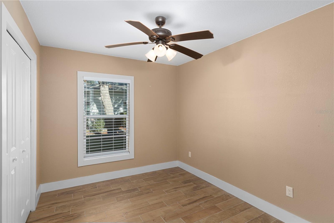
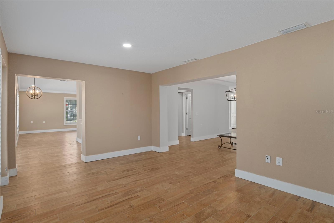
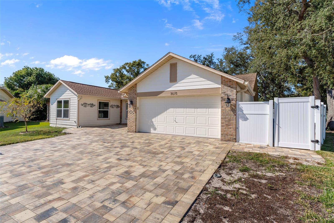
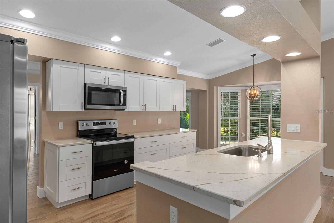
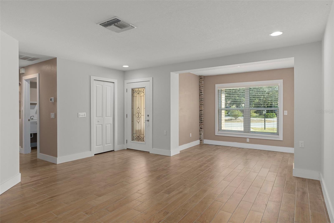

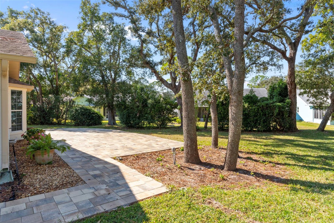
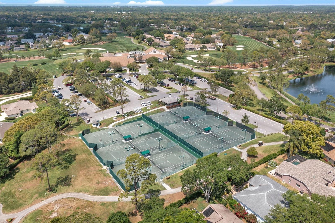
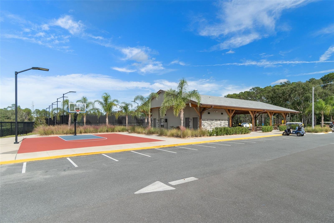
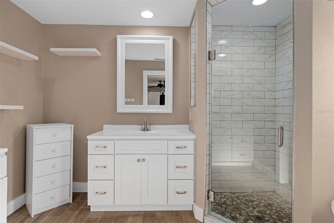
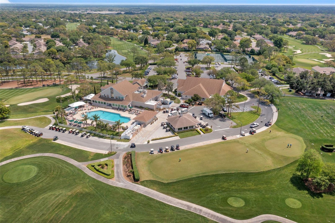
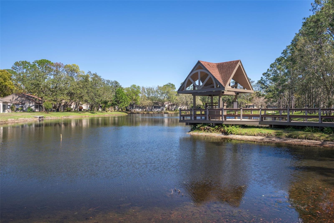
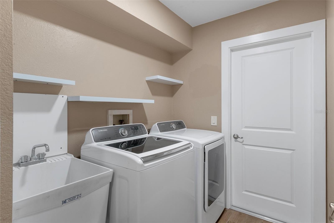
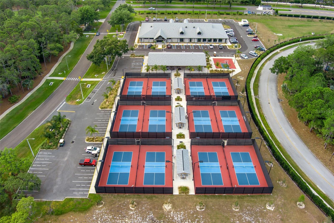
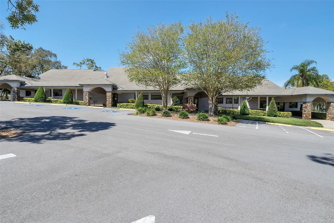
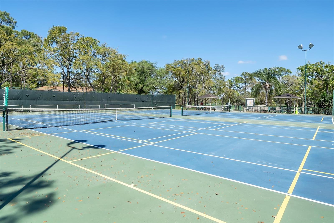
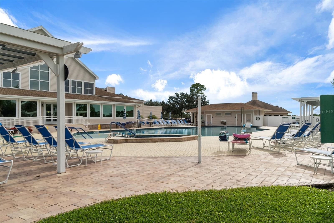
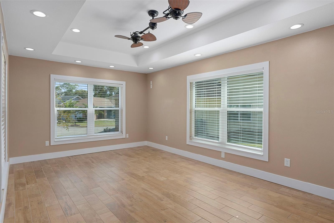
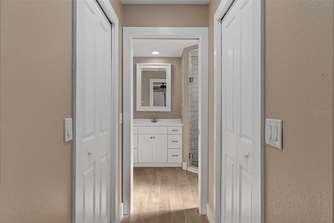
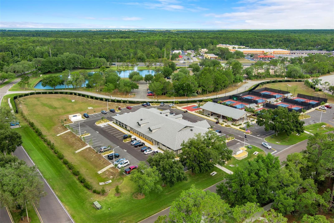

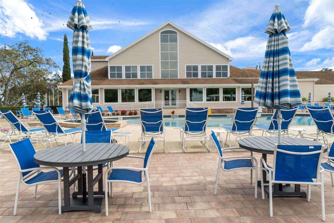
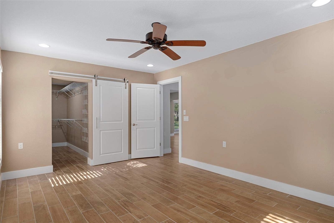
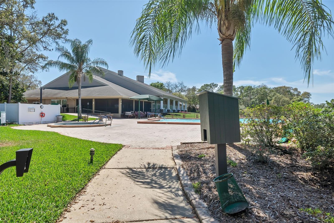
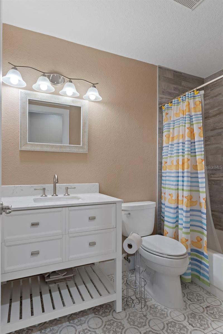

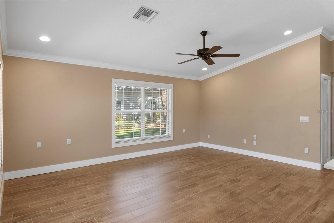
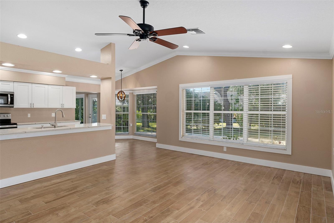
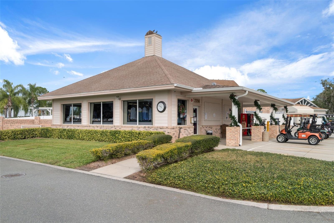
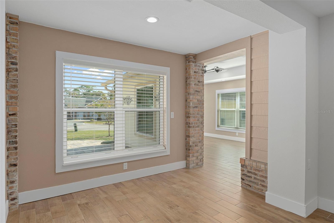
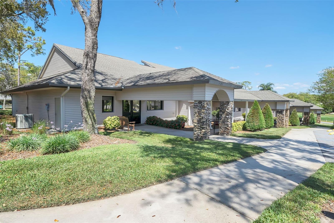
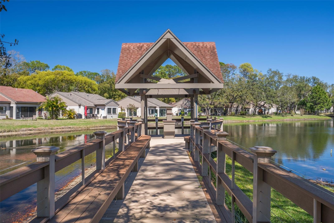
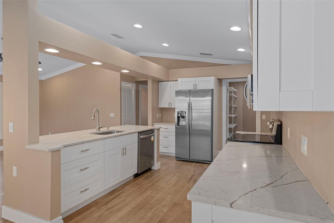
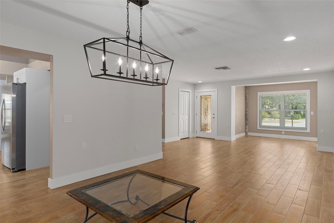

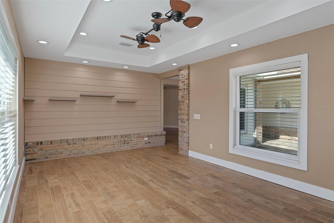
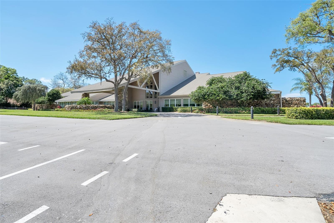
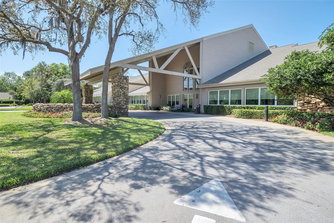
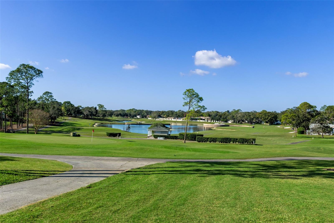
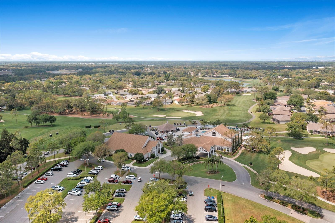
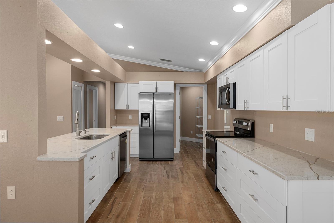

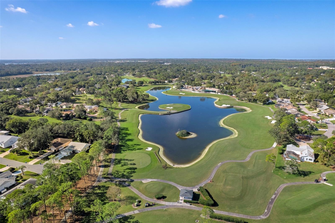
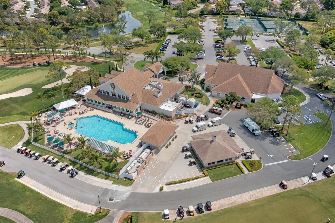
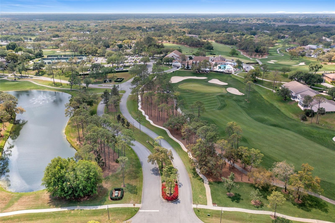
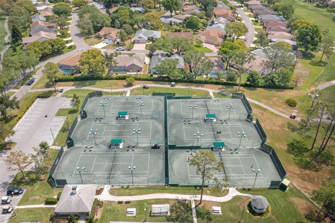
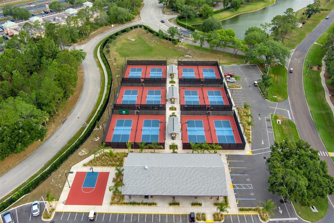
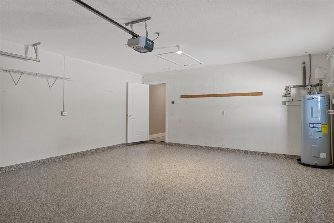
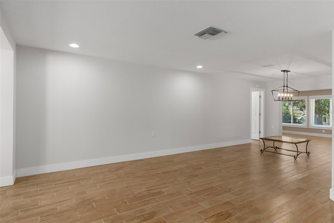
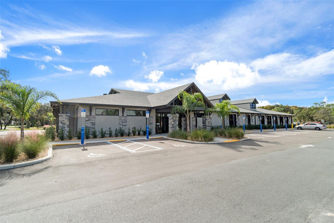
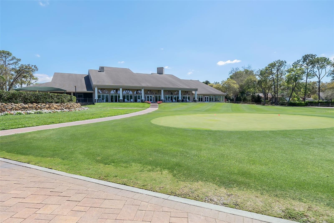
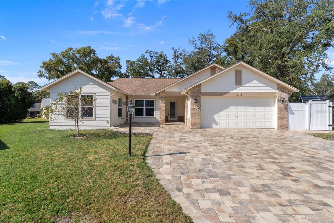
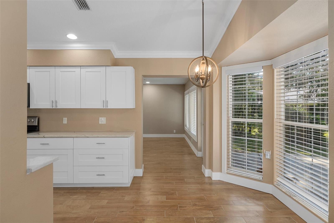
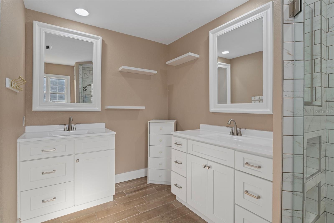
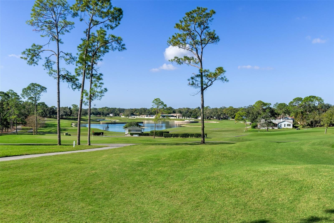
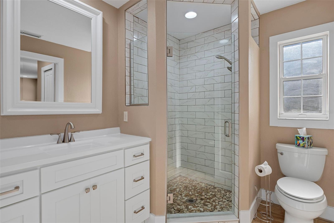
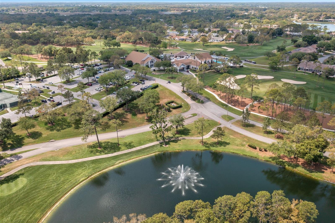
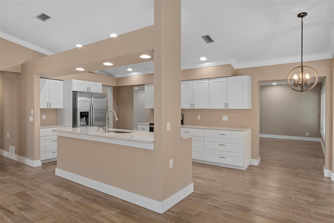
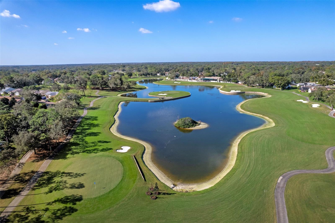
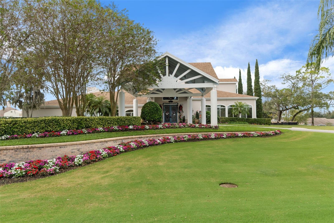
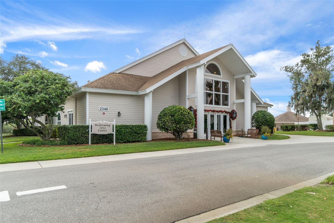
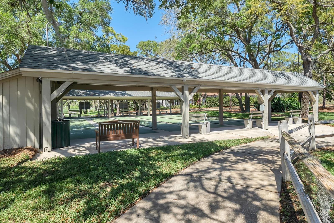
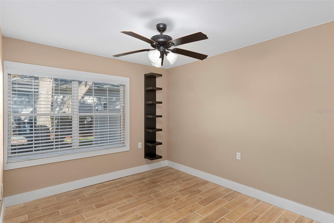
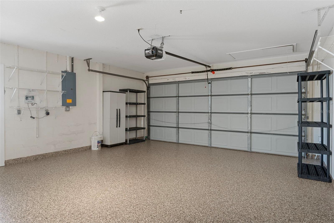
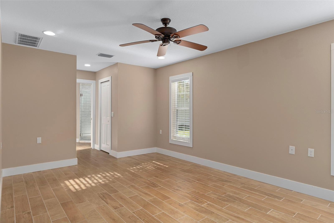


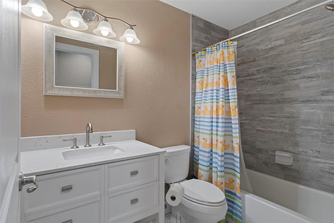
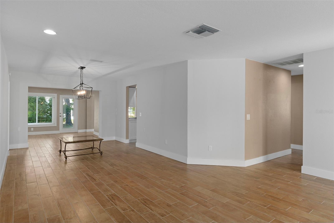
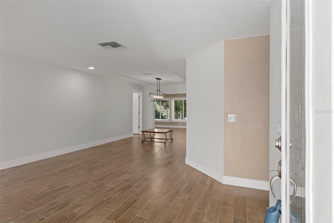
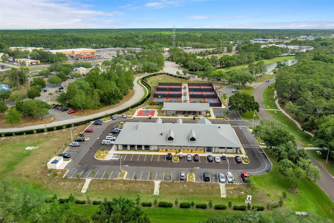
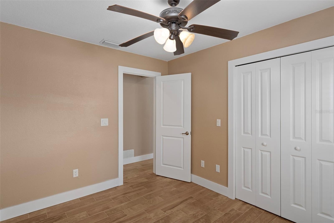
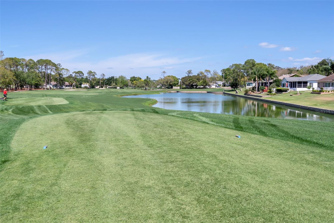
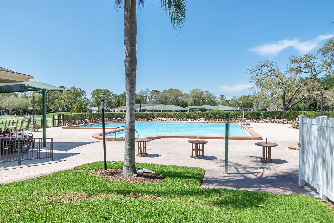
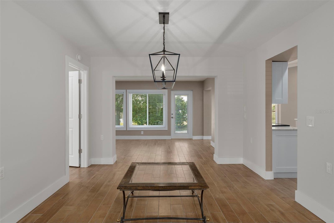


Active
3015 SAW MILL LN
$435,000
Features:
Property Details
Remarks
Amazing updated home located on a private cul-de-sac. If your are looking for a home with a CRAFT ROOM OR A BILLIARD ROOM this is the home for you. Professionally remodeled with an addition bonus room. This home offers you the room you need to work or play. Start your day by sitting on the overlarge paver front porch patio. Enter thought the tempered glass door with retractable screen. The home is bright and inviting with wood looking porcelain tile flooring throughout. The kitchen has been totally updated with Quartz counter tops and easy close cabinets, with pull out drawers. The coffee bar and walk-in lighted pantry will make your kitchen time so much more enjoyable. There is an outdoor patio for grilling right of the the kitchen. The bonus room is a multi-use room with tons of windows and recessed lighting, natural light fills the room making it perfect for a craft room, mans cave or multiple uses. The primary suite offers 3 walk-in closets. This is a must see home to appreciate and you will not find another like it in our community. The roof is a 2015, the HVAC is 2020, the water heater is 2020, the addition of the bonus room was 2023, updated windows throughout. Enjoy your new home in Timber Pines 55+ community with 4 golf courses, new pickleball courts, tennis, 2 pools, 2 hot tubs, a driving range, 2 putting greens, 2 pro-shops, a multimillion dollar fitness center, a full time restaurant, and a performing arts center. Call today for a showing.
Financial Considerations
Price:
$435,000
HOA Fee:
332
Tax Amount:
$3453.14
Price per SqFt:
$180.8
Tax Legal Description:
TIMBER PINES TRACT 24 LOT 4
Exterior Features
Lot Size:
12507
Lot Features:
N/A
Waterfront:
No
Parking Spaces:
N/A
Parking:
N/A
Roof:
Shingle
Pool:
No
Pool Features:
N/A
Interior Features
Bedrooms:
3
Bathrooms:
2
Heating:
Electric, Heat Pump
Cooling:
Central Air
Appliances:
Dishwasher, Disposal, Dryer, Electric Water Heater, Microwave, Range, Refrigerator
Furnished:
Yes
Floor:
Tile
Levels:
One
Additional Features
Property Sub Type:
Single Family Residence
Style:
N/A
Year Built:
1991
Construction Type:
Block, Stucco
Garage Spaces:
Yes
Covered Spaces:
N/A
Direction Faces:
East
Pets Allowed:
No
Special Condition:
None
Additional Features:
Lighting, Private Entrance, Private Yard, Sprinkler Metered
Additional Features 2:
Contact administration for exact leasing restrictions
Map
- Address3015 SAW MILL LN
Featured Properties