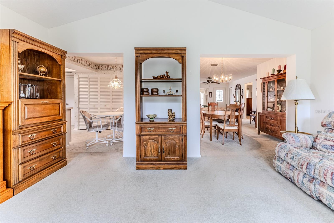
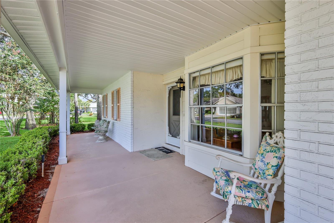
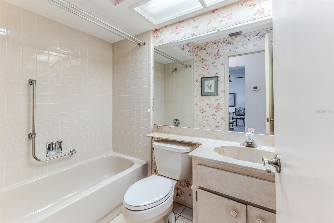
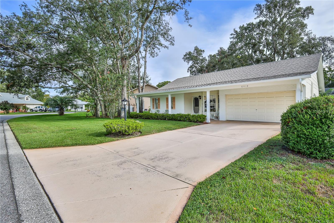
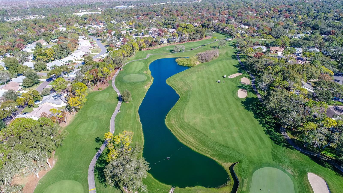
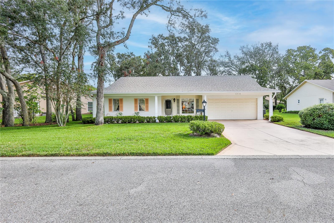
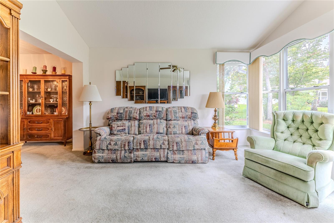
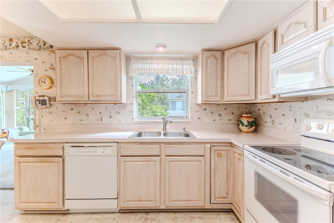
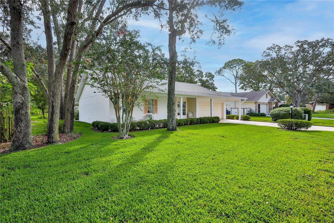
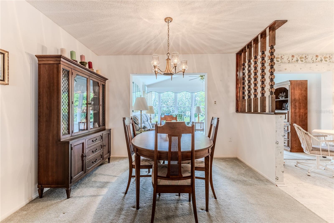
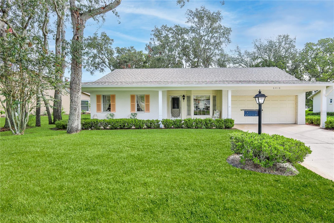
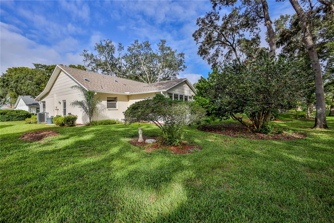
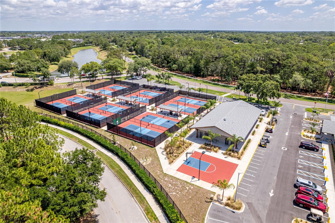
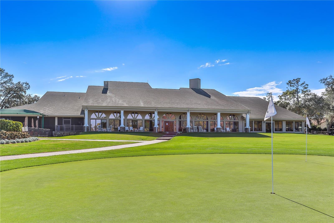
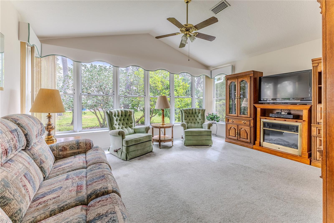
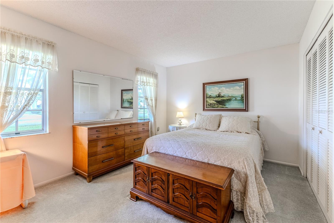
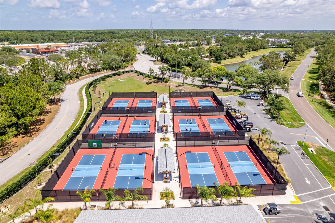
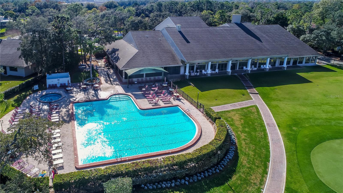
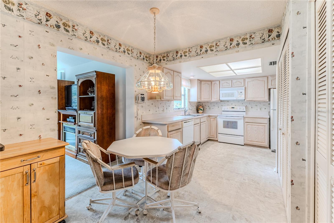
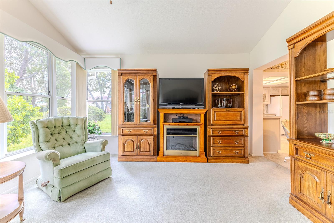
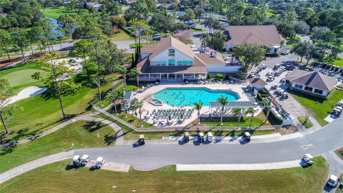
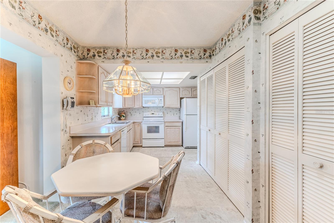
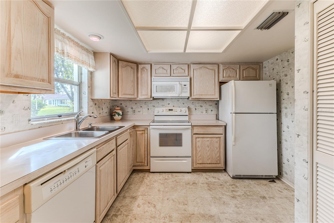
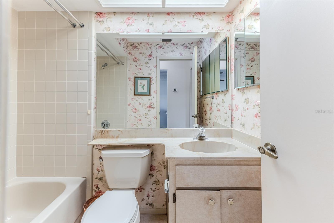
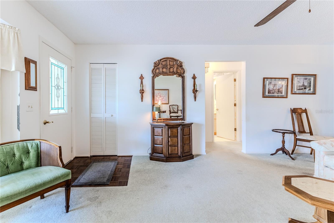
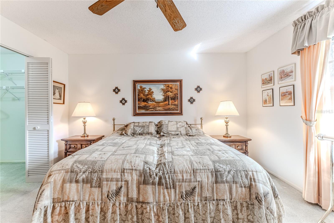
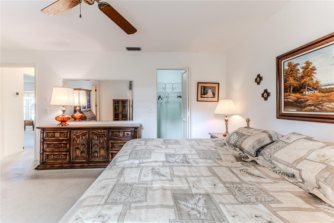
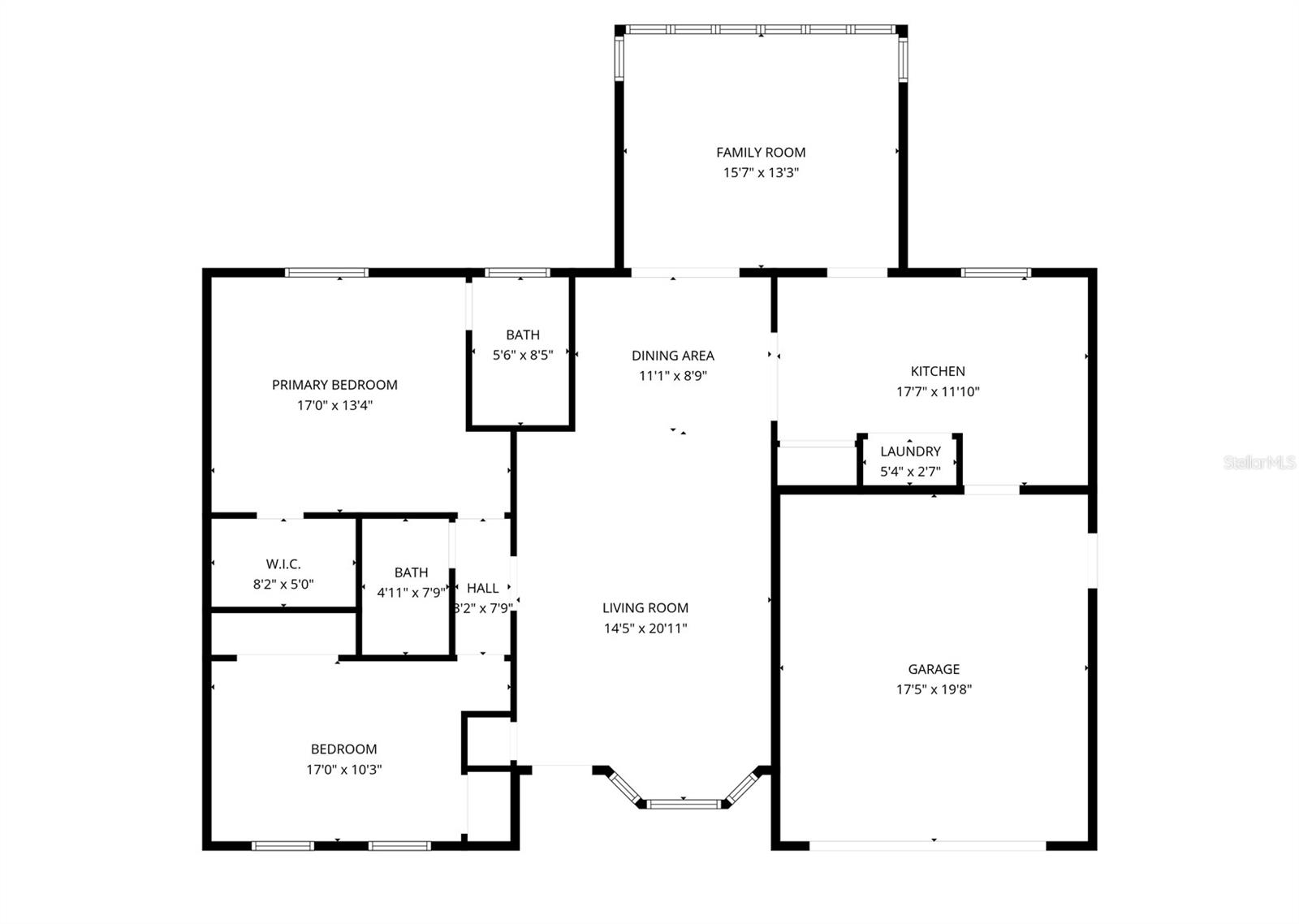
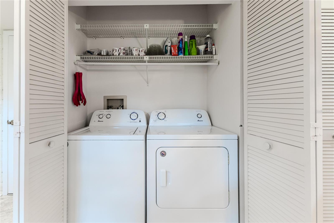
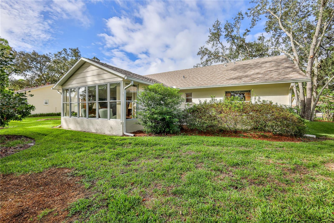
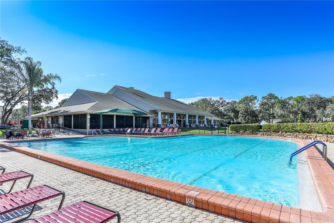
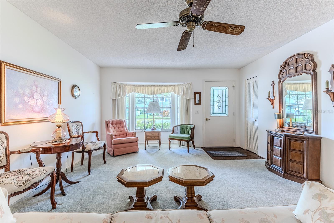
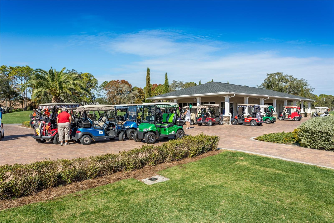
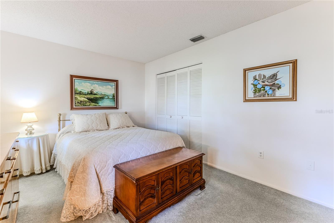
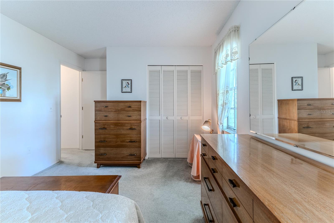
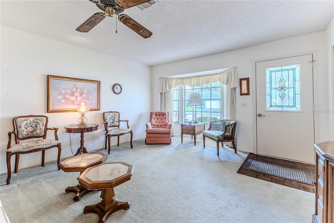
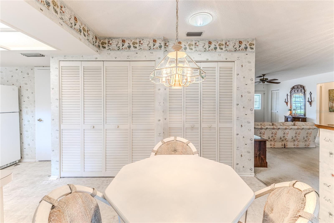
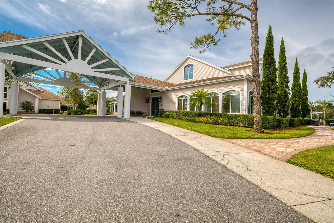
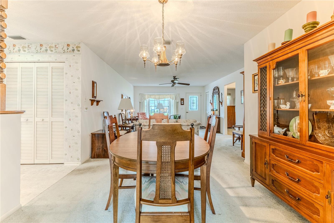
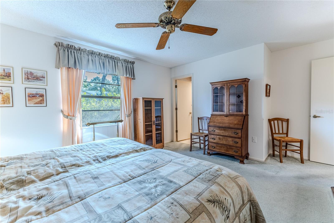
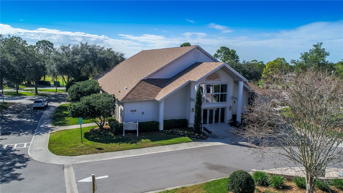
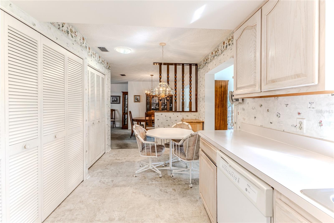
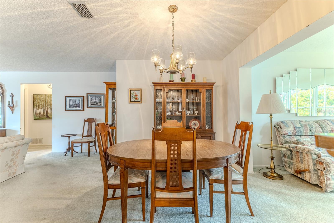
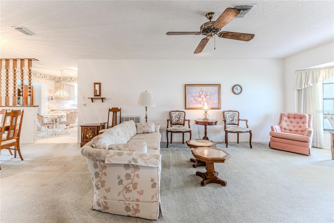
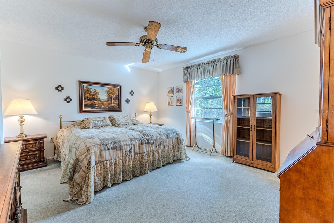
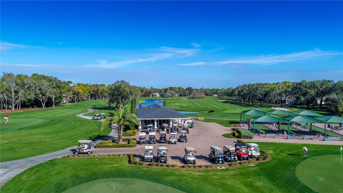
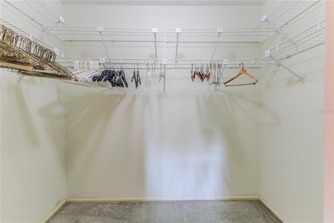
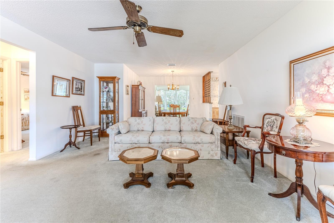
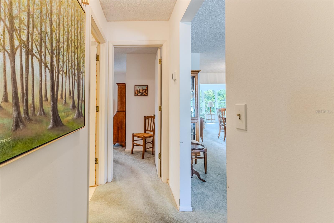
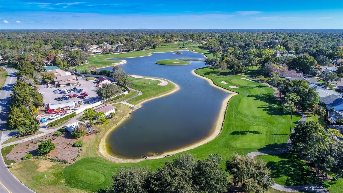
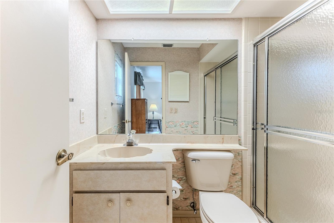
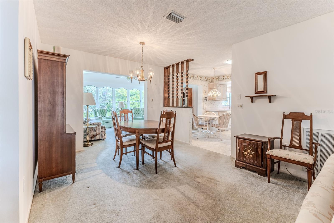
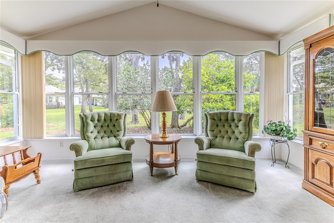
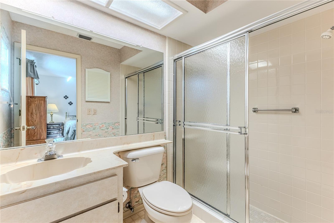
Active
6410 WEDGEWOOD DR
$230,500
Features:
Property Details
Remarks
Welcome to this inviting 2-bedroom, 2-bathroom, 2-car garage home that offers a spacious and functional layout. Recent updates include a new roof in 2023, and the HVAC system was replaced in 2025, giving peace of mind for years to come. Step inside to find a living room and dining room combination, perfect for entertaining or everyday living. A separate family room with vaulted ceilings and a wall of windows provides an open, airy feel and fills the space with natural light. The kitchen features an eat-in area, solar tube, a double sink with a view of the garden, and a wall pantry for extra storage. A convenient closet houses the washer and dryer, keeping laundry within easy reach. The primary bedroom boasts an oversized walk-in closet, ceiling fan, and an en-suite bath with a step-in shower. The guest bedroom is generously sized with two large closets and easy access to the full hall bathroom, complete with tile flooring and a bathtub/shower combo. The garage includes a utility sink and work bench. Timber Pines is an award winning, guard-gated, 55+, deed-restricted community offering a resort-style lifestyle: three 18-hole golf courses, a 9-hole pitch & putt, tennis, 12 pickleball courts, two community swimming pools, country club restaurant and bar, fitness center, billiards, performing arts, and over 100 social clubs and activities. With its thoughtful floor plan, abundant natural light, and key system updates, this home is move-in ready and a fantastic opportunity to make your own.
Financial Considerations
Price:
$230,500
HOA Fee:
332
Tax Amount:
$1194
Price per SqFt:
$159.74
Tax Legal Description:
TIMBER PINES TR 21 UNIT 1 LOT 94
Exterior Features
Lot Size:
7081
Lot Features:
In County, Near Golf Course, Paved, Private
Waterfront:
No
Parking Spaces:
N/A
Parking:
Garage Door Opener
Roof:
Shingle
Pool:
No
Pool Features:
N/A
Interior Features
Bedrooms:
2
Bathrooms:
2
Heating:
Central, Electric, Heat Pump
Cooling:
Central Air
Appliances:
Dishwasher, Dryer, Electric Water Heater, Range, Refrigerator, Washer
Furnished:
No
Floor:
Carpet, Ceramic Tile, Linoleum, Tile
Levels:
One
Additional Features
Property Sub Type:
Single Family Residence
Style:
N/A
Year Built:
1986
Construction Type:
Block, Stucco
Garage Spaces:
Yes
Covered Spaces:
N/A
Direction Faces:
Southwest
Pets Allowed:
Yes
Special Condition:
None
Additional Features:
Private Mailbox, Sprinkler Metered
Additional Features 2:
See HOA documents for leasing details.
Map
- Address6410 WEDGEWOOD DR
Featured Properties