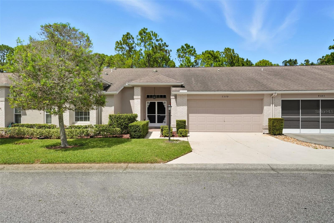
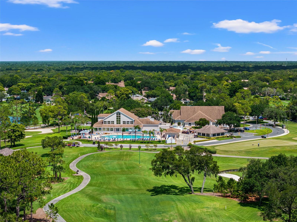
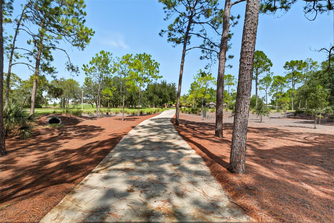
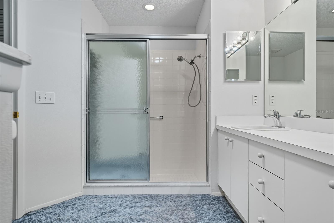
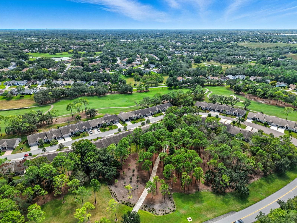
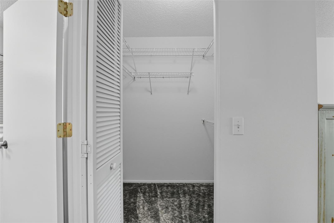
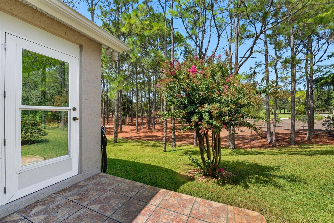
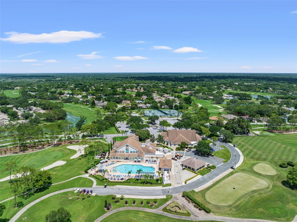
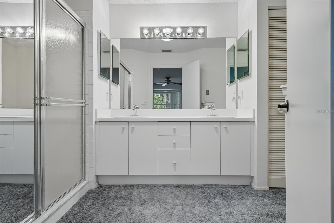
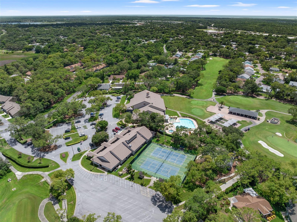
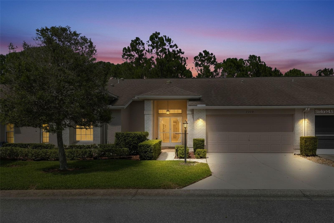
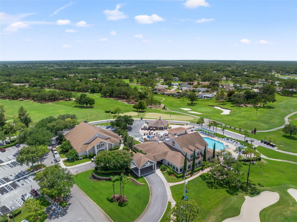
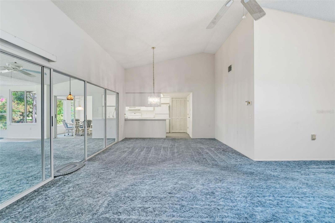
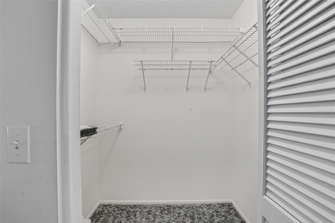
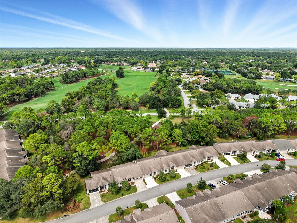
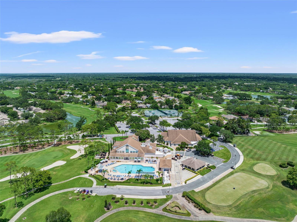
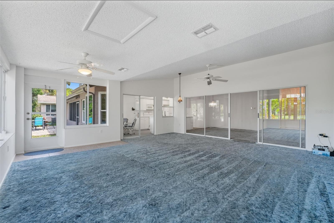
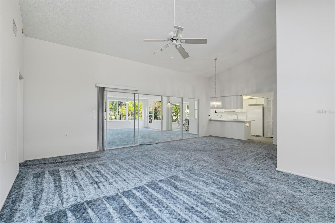
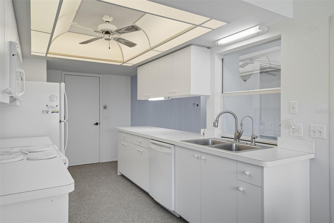
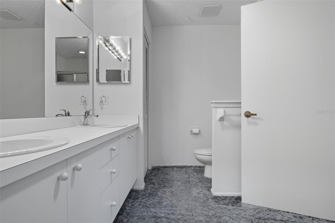
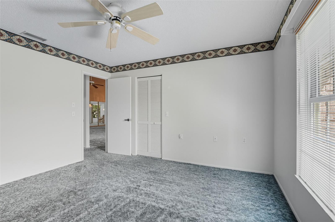
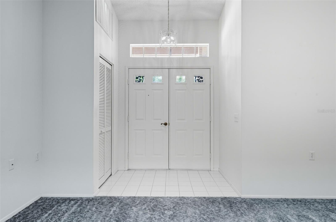
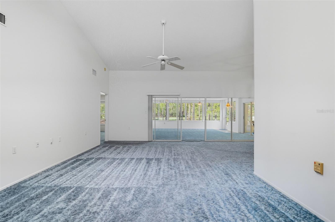
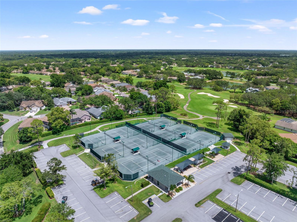
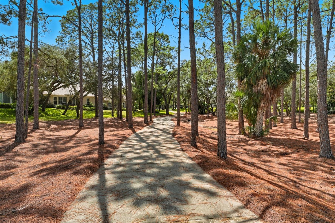
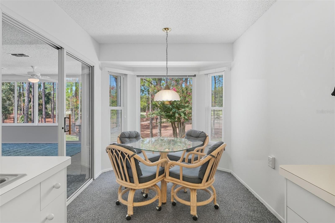
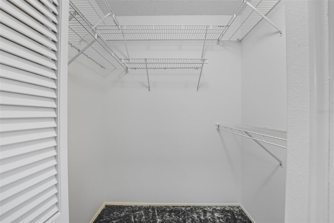
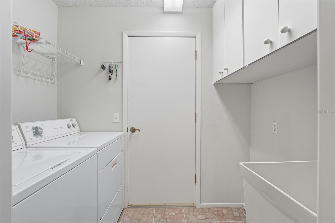
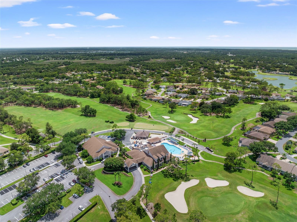
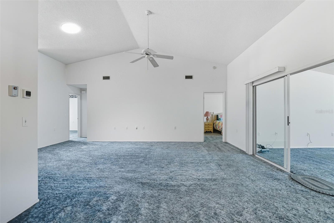
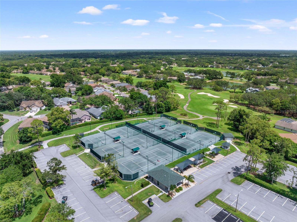
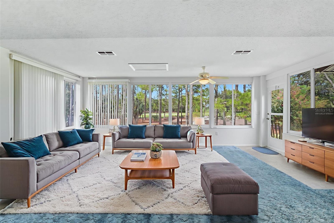
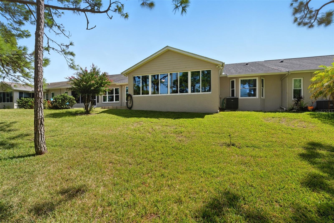
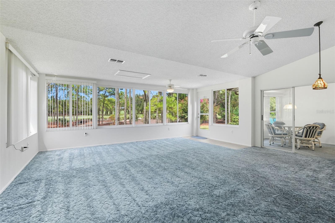
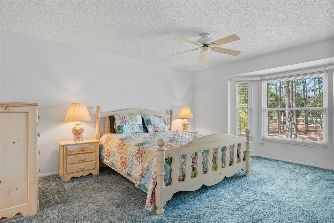
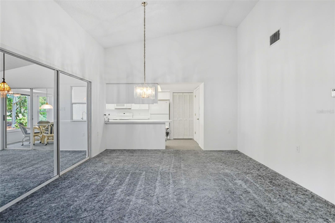
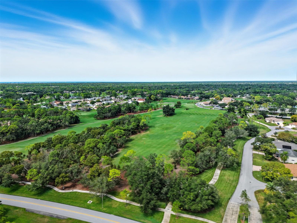
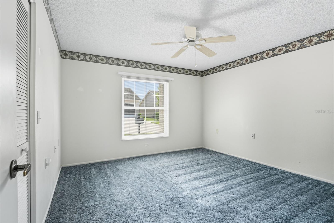
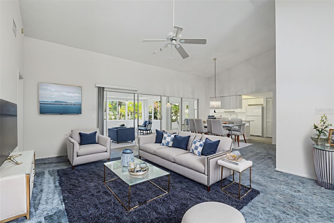
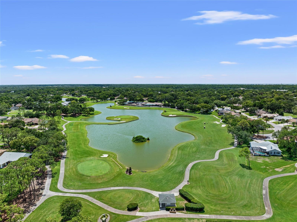
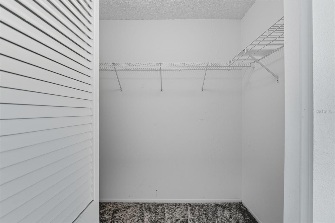
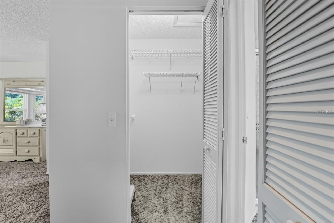
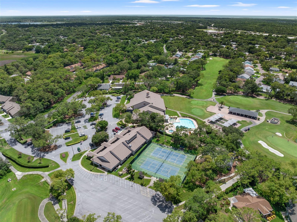
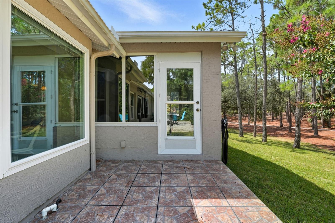
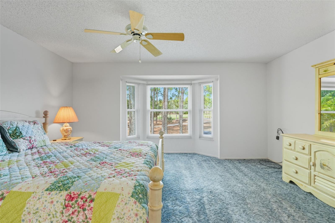
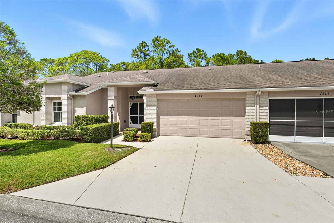
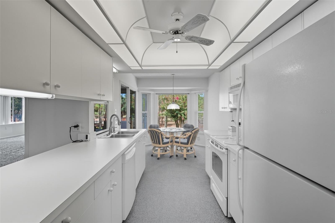
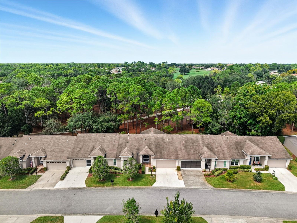
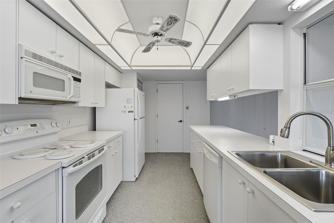
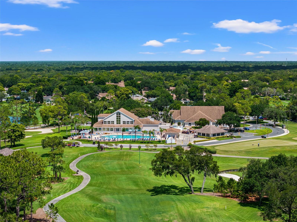
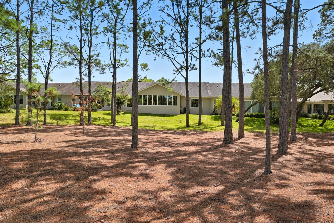
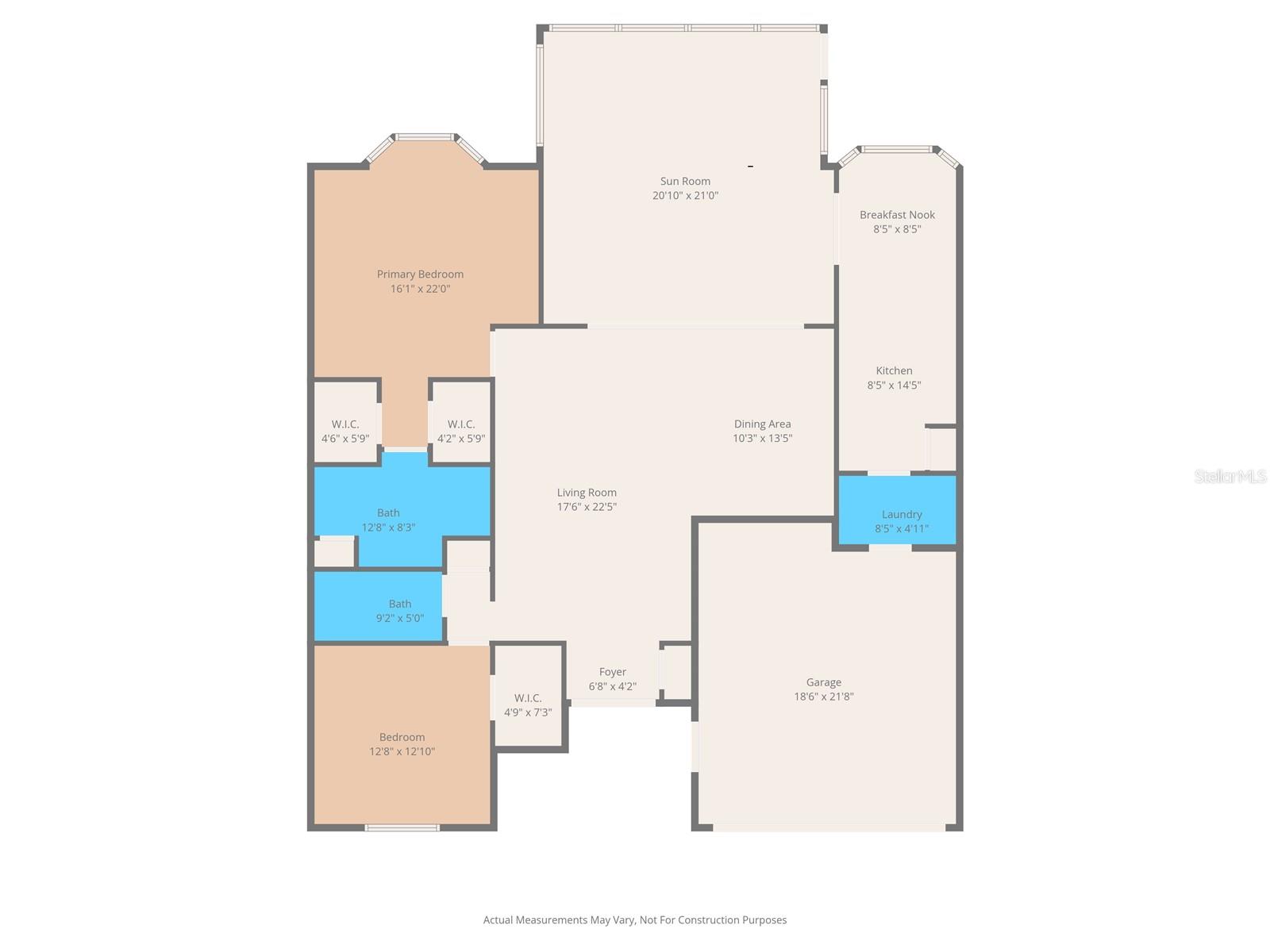
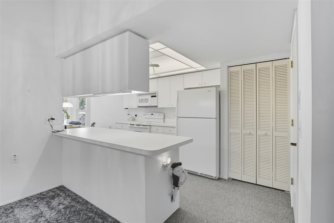
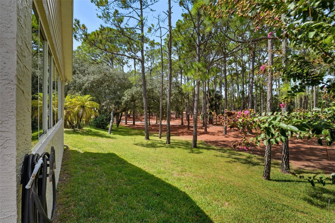
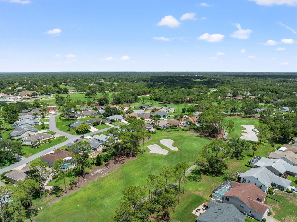
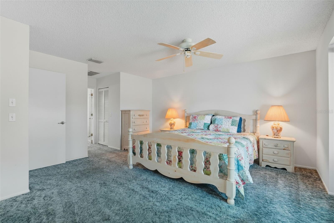
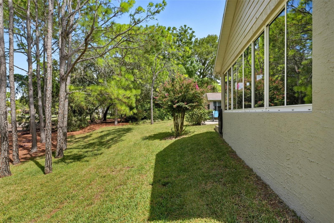
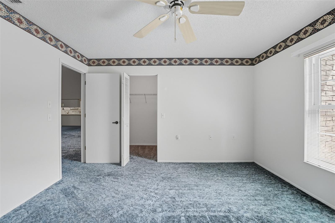
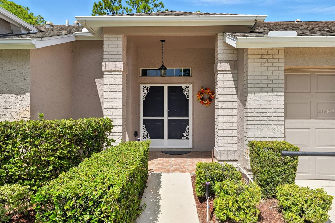
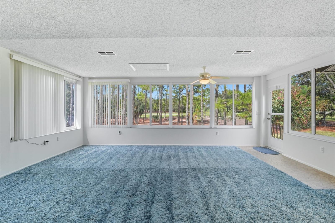
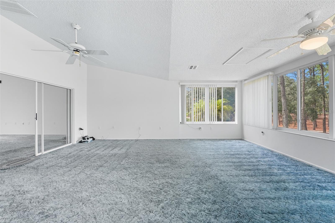
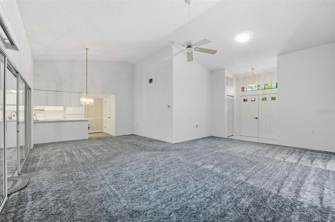
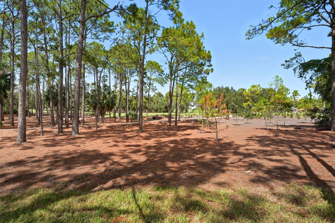
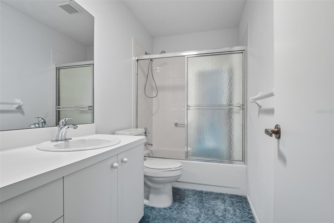
Active
7379 WOODHOLLOW RD
$299,000
Features:
Property Details
Remarks
One or more photo(s) has been virtually staged. Location, Location! Beautiful expanded Oakmont Villa in the award-winning 55+ golfing community of Timber Pines. Offering 2,064 square feet of living space, this custom-enlarged villa features an expansive open layout filled with natural light and overlooks a serene, private view of the pines. A welcoming double-door entry leads to spacious living and dining areas with vaulted ceilings and solar tubes that brighten the home. Just steps from the country club and walking trail, the location is second to none. The primary suite offers plenty of room to unwind, featuring dual walk-in closets, dual sinks, a step-in shower, and another solar tube for added light. A comfortable guest bedroom and bath create a private retreat for visitors. The kitchen is designed for convenience with abundant counter space, ample cabinetry, a dedicated pantry, and an eat-in nook for casual dining. Major updates include: Roof 2012 HVAC 2020 Water heater 2020 Windows 2016 Residents of Timber Pines enjoy an active lifestyle with four golf courses, tennis, pickleball, swimming, fitness, performing arts, wood shop, arts and crafts, Restaurant, over 100 clubs, and so much more. Come enjoy the great life Timber Pines has to offer! CALL TODAY!
Financial Considerations
Price:
$299,000
HOA Fee:
332
Tax Amount:
$666.22
Price per SqFt:
$144.86
Tax Legal Description:
TIMBER PINES TR 37 LOT 43
Exterior Features
Lot Size:
4555
Lot Features:
N/A
Waterfront:
No
Parking Spaces:
N/A
Parking:
N/A
Roof:
Shingle
Pool:
No
Pool Features:
N/A
Interior Features
Bedrooms:
2
Bathrooms:
2
Heating:
Central, Electric
Cooling:
Central Air
Appliances:
Dishwasher, Dryer, Electric Water Heater, Microwave, Range, Refrigerator, Washer
Furnished:
Yes
Floor:
Carpet, Ceramic Tile
Levels:
One
Additional Features
Property Sub Type:
Villa
Style:
N/A
Year Built:
1995
Construction Type:
Stucco
Garage Spaces:
Yes
Covered Spaces:
N/A
Direction Faces:
North
Pets Allowed:
No
Special Condition:
None
Additional Features:
Hurricane Shutters
Additional Features 2:
Please refer to Timber Pines Rules and Regulations
Map
- Address7379 WOODHOLLOW RD
Featured Properties