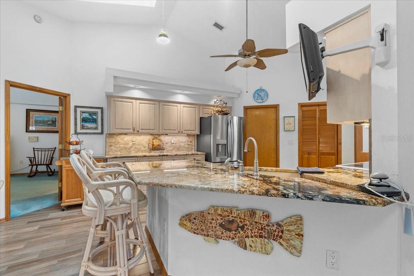
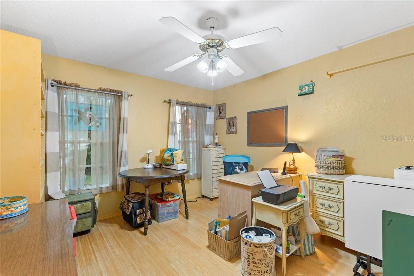
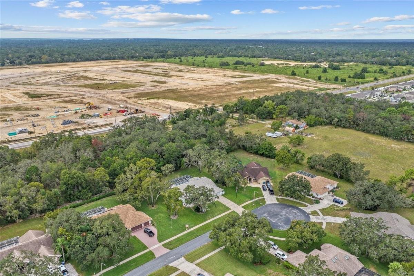
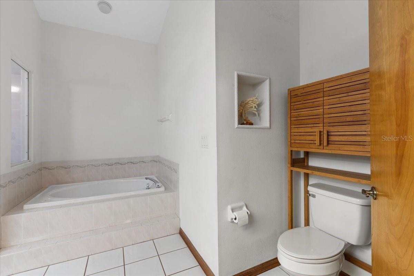
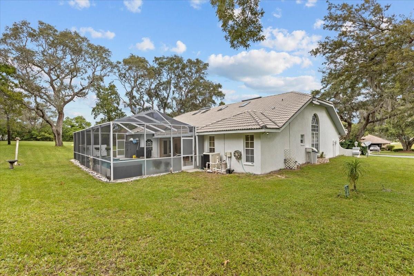
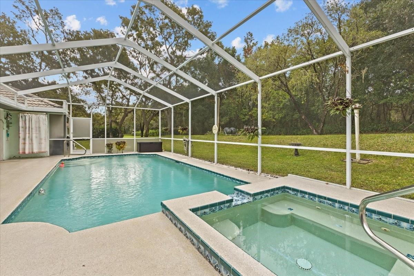

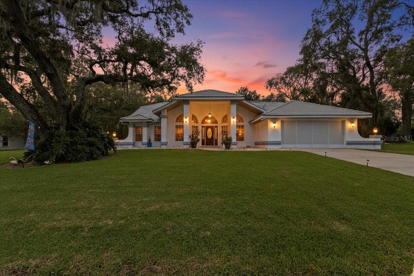
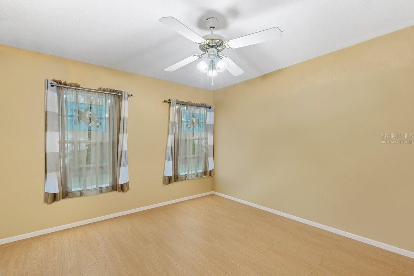
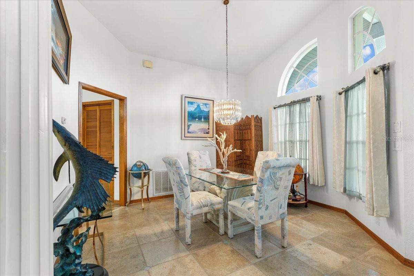

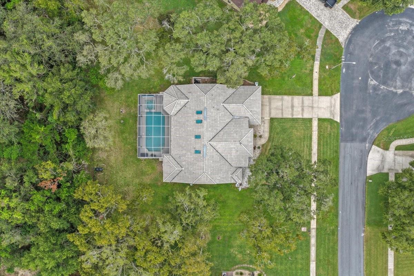
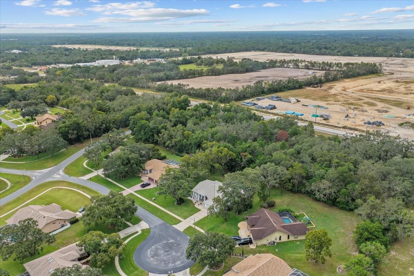



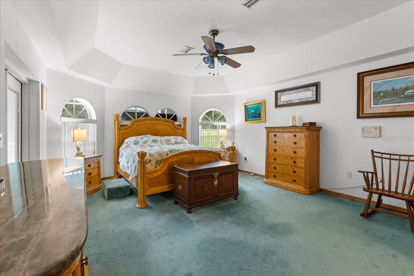
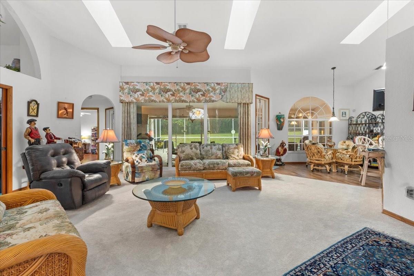
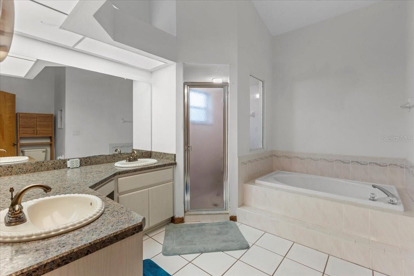
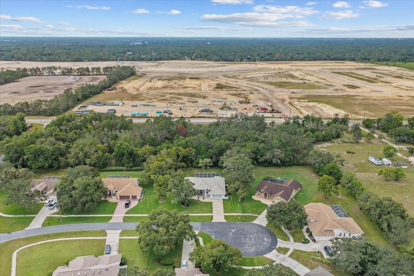
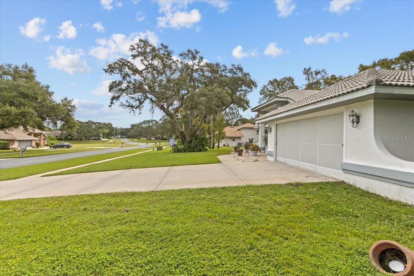
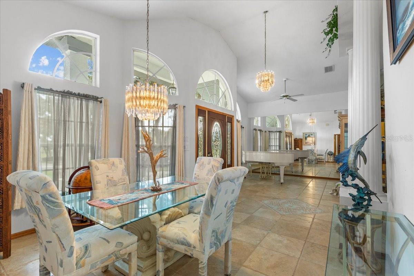
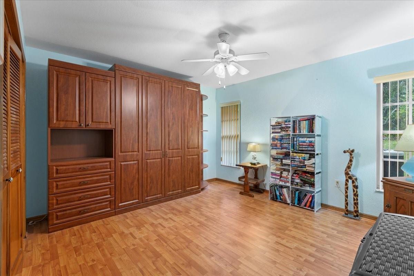

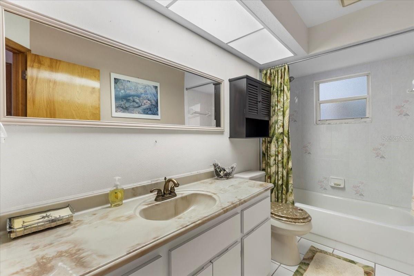
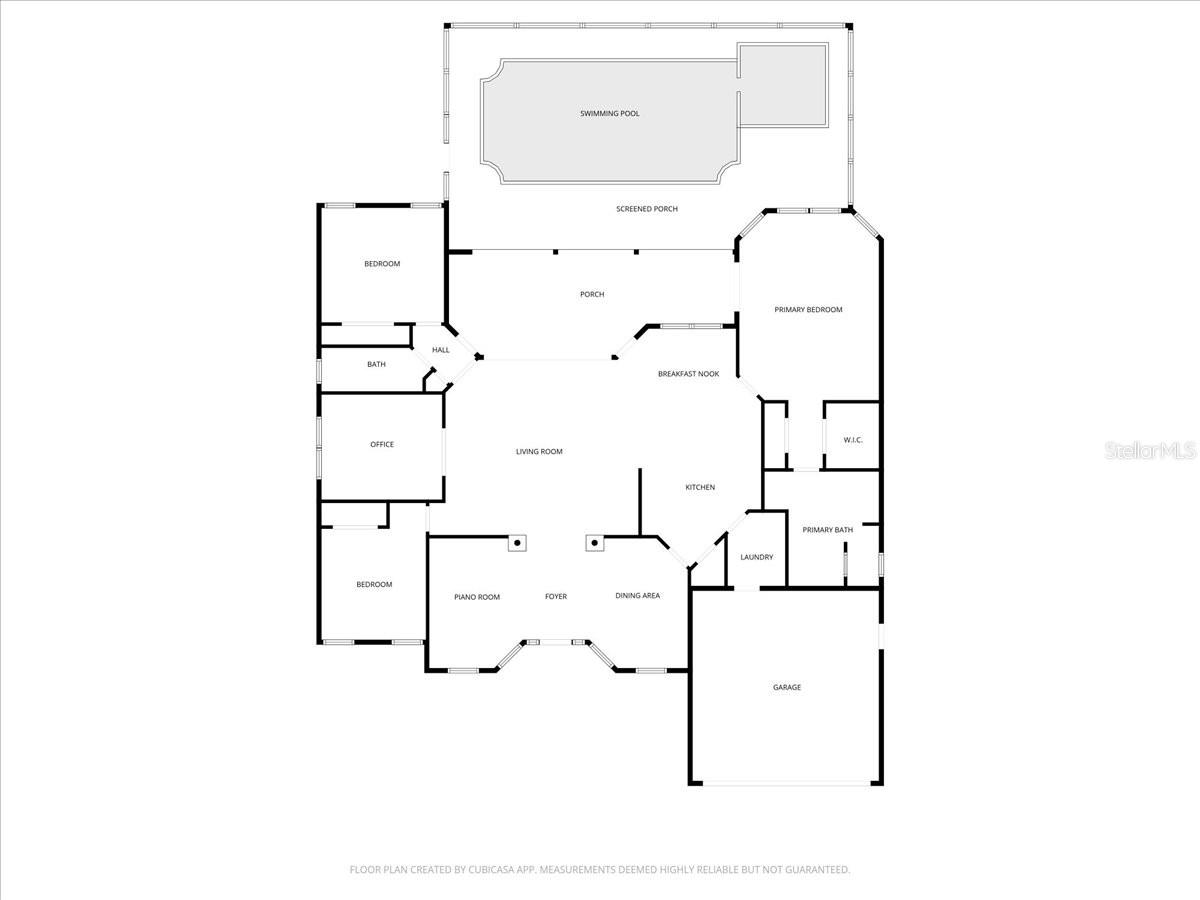
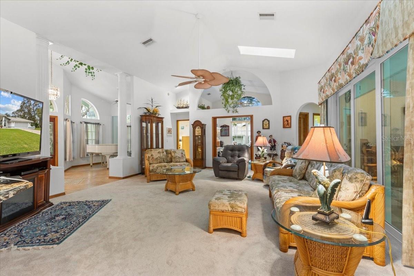

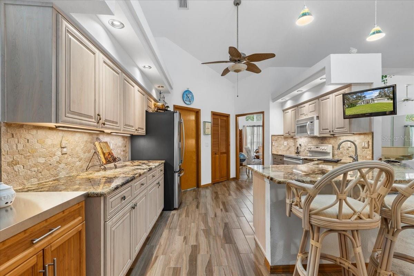
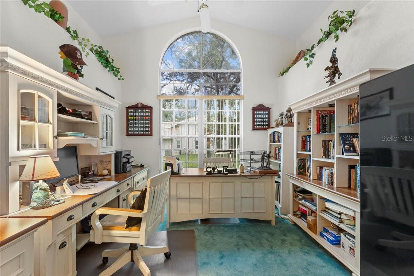
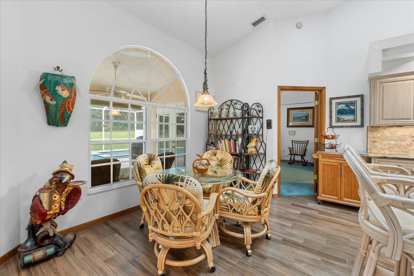


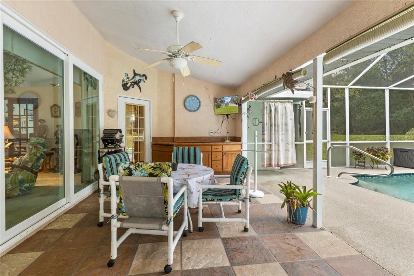
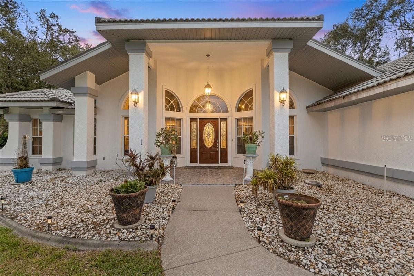
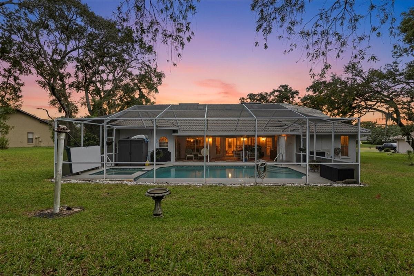
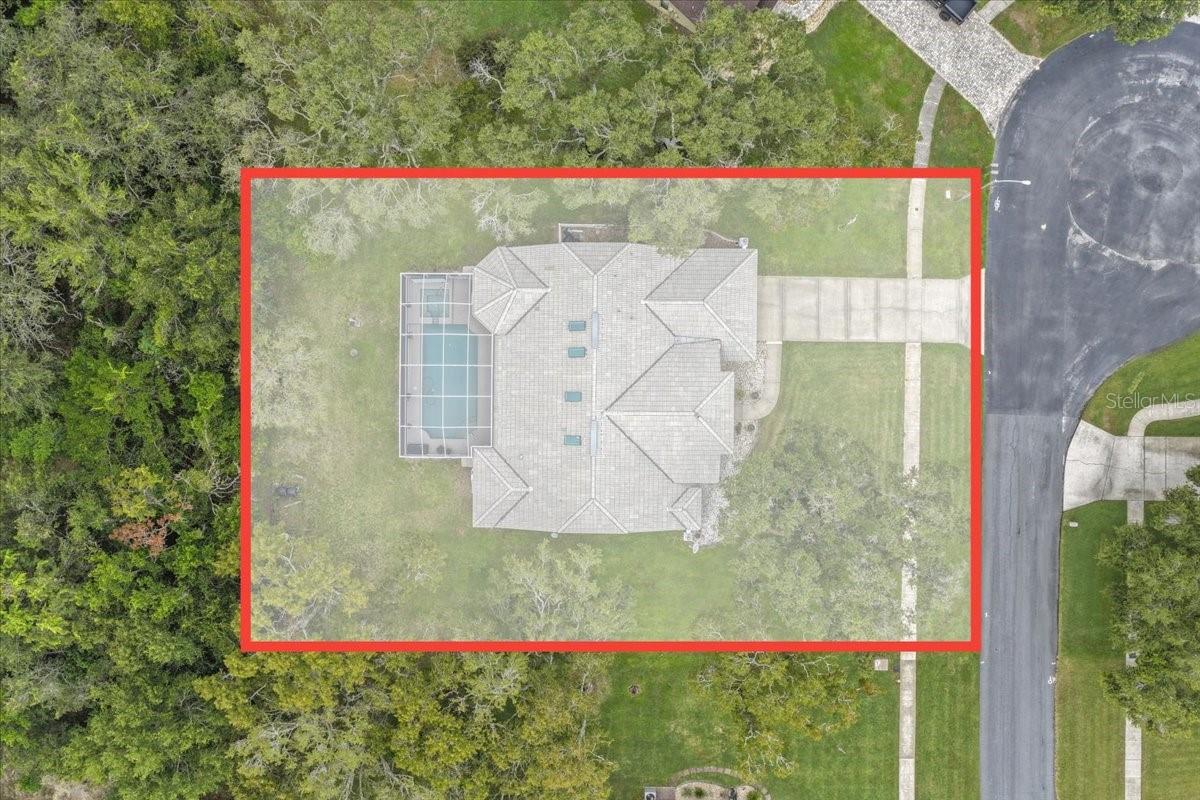

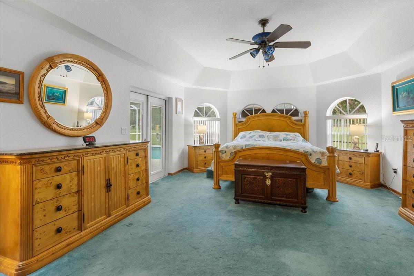
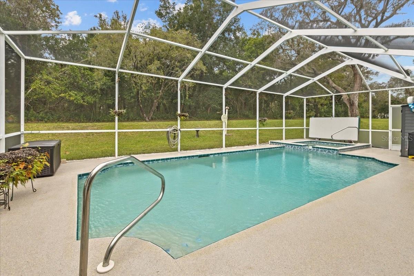
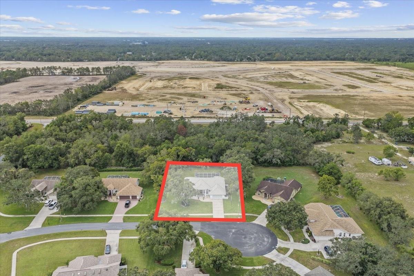
Active
74 FOREST WOOD CT
$410,000
Features:
Property Details
Remarks
One or more photo(s) has been virtually staged. Back on the market due to no fault of the home. One or more photo(s) has been virtually staged. This gorgeous home is in the Preston Hollow community - 1/2 acre on a cul-de-sac with no rear neighbors! A community of homes that each have some privacy and room!!! 3 bed + 2 baths + a BONUS room + a split floor plan + 2 car garage with screening + gorgeous covered, screened-in lanai + large pool + hot tub with cover + an outdoor shower + a whole house vacuum system + doors galore that lead to the pool area + landscaping + Sprinkler system + High double tray ceilings + triple glass doors with double pane glass + great slider shades that keep the home cool effortlessly! The travertine tile in the entryway is so beautiful, you walk into a family room, plus a living room, formal dining room, spacious kitchen with granite counter tops and a breakfast nook. The recessed lighting with dimmers is just one of the added features to this home. The lanai is beautifully tiled with a heated pool, hot tub (with a cover) AND an outdoor shower! This home comes with a generator (9500 watt) and a John Deere riding lawnmower! Just 2 miles from the expressway that takes you to the airport in a quick 45 minutes, Weeki Wachee State Park and the mermaids are just 5 miles away, the Withlacoochee State Trail is just 4 miles away. You will be so close to all the shopping and restaurants the area has to offer! Seller has a survey.
Financial Considerations
Price:
$410,000
HOA Fee:
300
Tax Amount:
$1797
Price per SqFt:
$173.14
Tax Legal Description:
PRESTON HOLLOW UNIT 2 PHASE 2 LOT 3
Exterior Features
Lot Size:
21610
Lot Features:
Cul-De-Sac, Landscaped, Level, Street Dead-End, Paved
Waterfront:
No
Parking Spaces:
N/A
Parking:
Driveway, Garage Door Opener
Roof:
Tile
Pool:
Yes
Pool Features:
Gunite, Heated, In Ground, Screen Enclosure, Tile
Interior Features
Bedrooms:
3
Bathrooms:
2
Heating:
Central, Electric
Cooling:
Central Air
Appliances:
Dishwasher, Disposal, Dryer, Electric Water Heater, Microwave, Range, Refrigerator, Washer, Water Softener
Furnished:
Yes
Floor:
Bamboo, Carpet, Ceramic Tile, Travertine
Levels:
One
Additional Features
Property Sub Type:
Single Family Residence
Style:
N/A
Year Built:
1993
Construction Type:
Block, Stucco
Garage Spaces:
Yes
Covered Spaces:
N/A
Direction Faces:
North
Pets Allowed:
Yes
Special Condition:
None
Additional Features:
French Doors, Outdoor Shower, Rain Gutters, Shade Shutter(s), Sliding Doors
Additional Features 2:
N/A
Map
- Address74 FOREST WOOD CT
Featured Properties