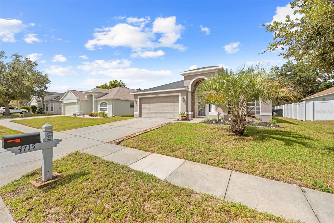
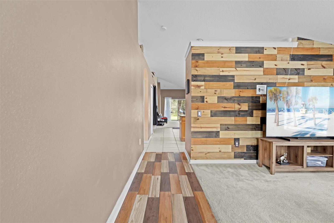
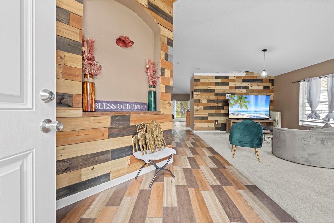
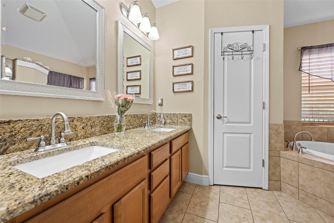
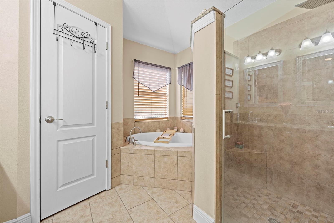
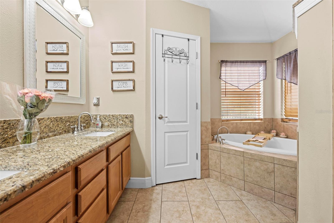
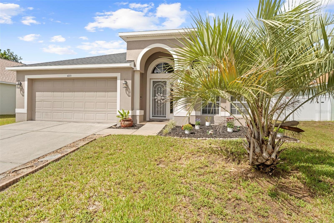
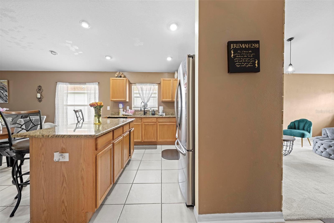
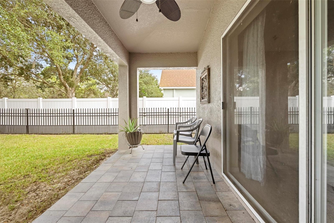
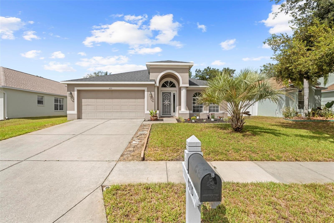
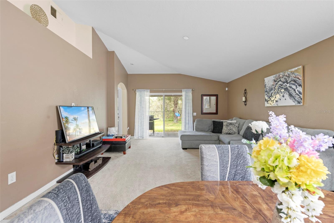
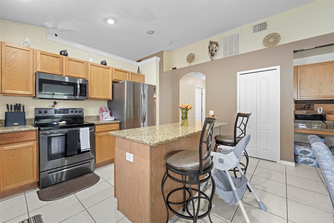
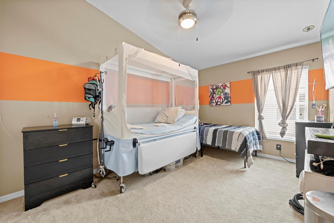
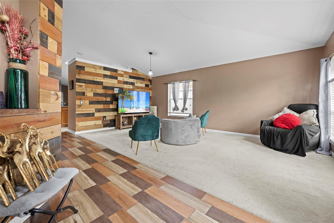
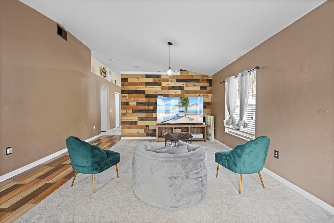
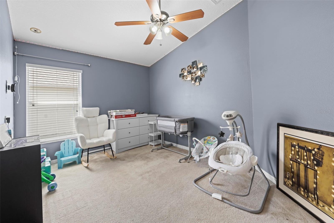
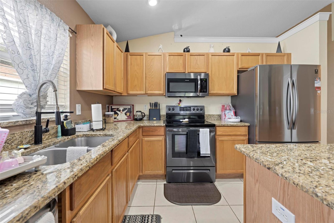
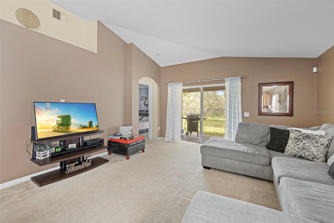
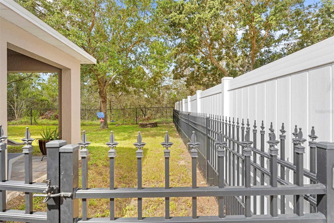
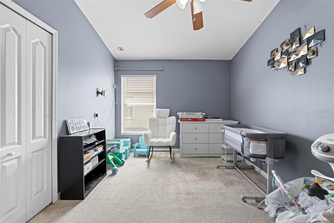
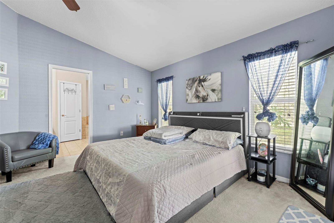
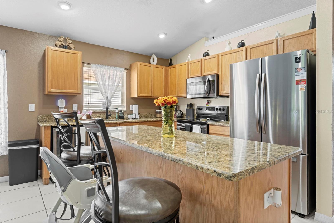
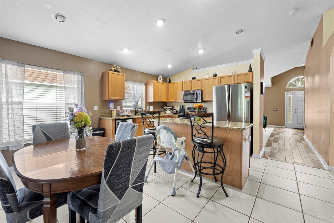
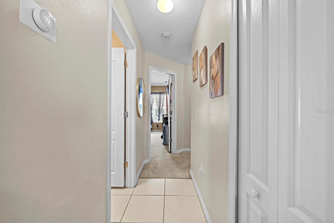
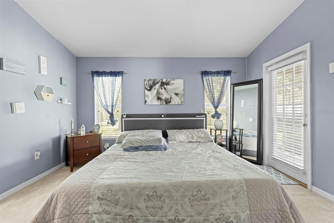
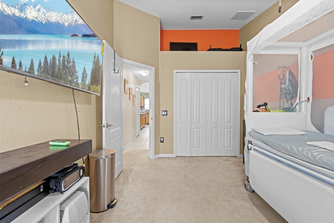
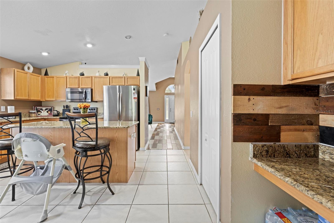
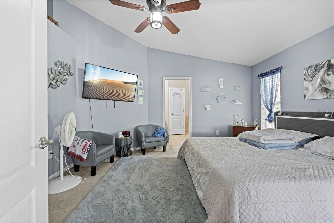
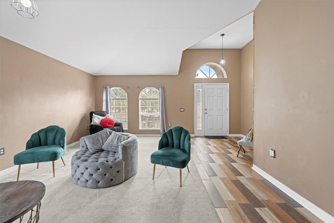
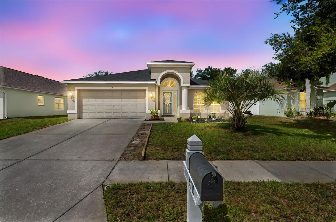
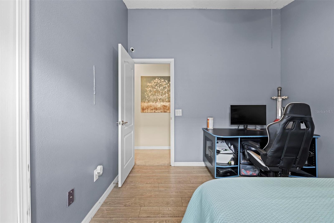
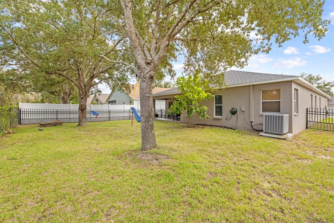
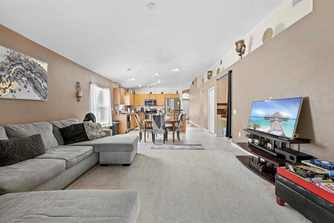
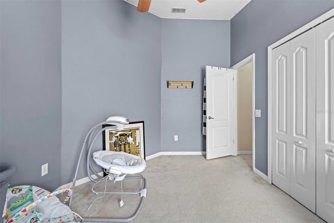
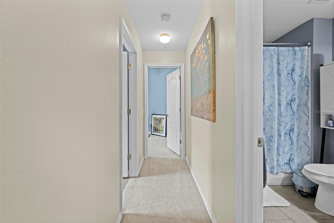
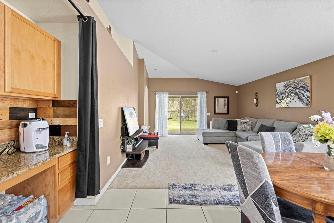
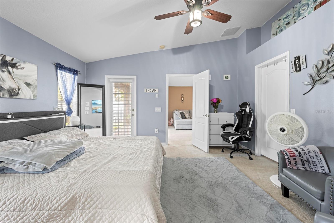
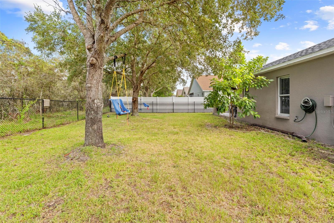
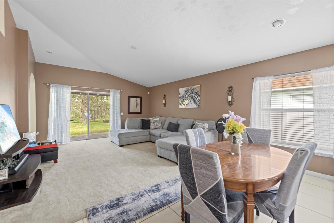
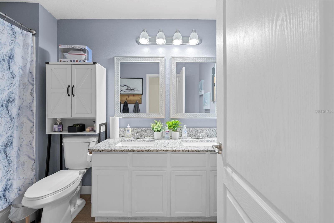
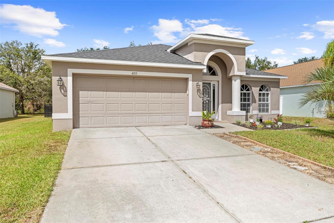
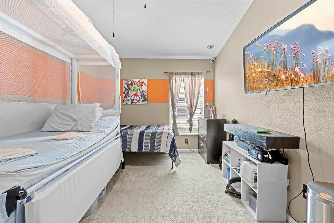
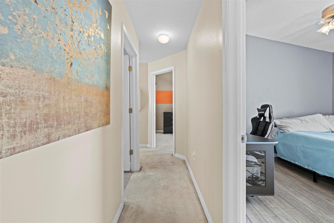
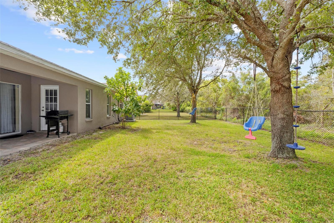
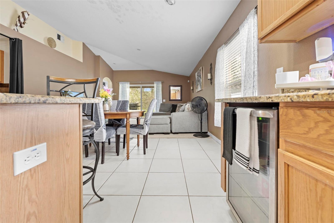
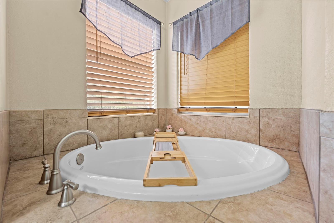
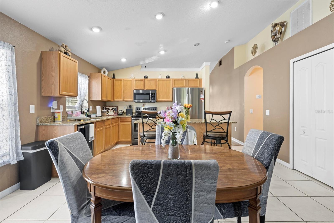
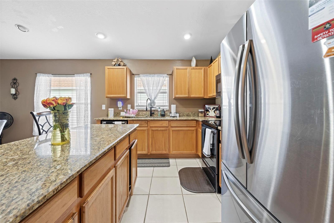
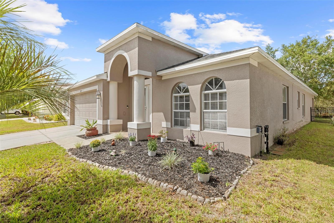
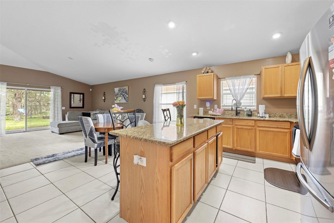
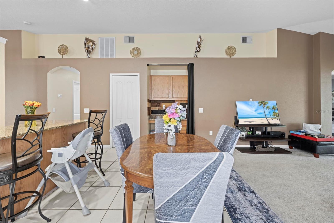
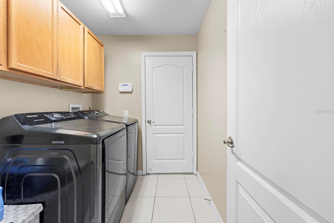
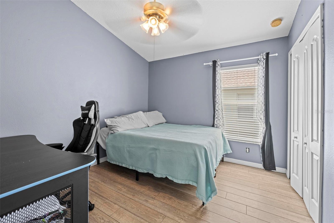
Active
4715 AYRSHIRE DR
$349,900
Features:
Property Details
Remarks
This beautiful well maintain Home 4 bedroom, 2 bathroom, 2 car garage, home offers 1,971 under air of living space in the highly desirable community of Sterling Hills! Lush landscaping and natural beauty as you pull in to this gorgeous home. Enter through the front foyer and be blown away by the upgraded great room complete with LVP flooring and shiplap walls. The well laid out kitchen is a chef's dream...equipped with granite countertops, wood cabinets, a breakfast bar, wine cooler, and ample counter and cabinet space. Enjoy an open floor plan perfect for entertaining! Your living/dining room combo features recessed lighting and a built-in workspace. The owner's suite is light and bright and features an oversized walk-in closet. The master bedroom is the ultimate escape for you to relax and take off the day. Enjoy a large soaking tub, walk-in shower, and both his & hers sinks. Generously sized guest bedrooms complete with a shared bath. Guest bath features a shower/tub combo and upgraded vanity with dual sinks. Indoor laundry room equipped with overhead storage for your convenience. Head out back to your fully fenced backyard and enjoy peace and serenity from the comfort of your backyard. Low HOA! Make Sterling Hills your full-time home or vacation getaway to escape the cold northern winters! This amazing community features not one, but two clubhouses, an olympic sized swimming pool, lighted tennis courts, lighted basketball courts, playgrounds, sand volleyball court, fitness centers, and so much more!! 2024 ROOF AC 2020 HEATER 2020. See for yourself!
Financial Considerations
Price:
$349,900
HOA Fee:
125
Tax Amount:
$6743.92
Price per SqFt:
$177.52
Tax Legal Description:
STERLING HILL PH 1A BLK 13 LOT 26
Exterior Features
Lot Size:
7200
Lot Features:
N/A
Waterfront:
No
Parking Spaces:
N/A
Parking:
N/A
Roof:
Shingle
Pool:
No
Pool Features:
N/A
Interior Features
Bedrooms:
4
Bathrooms:
2
Heating:
Central
Cooling:
Central Air
Appliances:
Convection Oven, Microwave, Refrigerator, Wine Refrigerator
Furnished:
No
Floor:
Carpet, Vinyl
Levels:
One
Additional Features
Property Sub Type:
Single Family Residence
Style:
N/A
Year Built:
2005
Construction Type:
Block, Stucco
Garage Spaces:
Yes
Covered Spaces:
N/A
Direction Faces:
Northeast
Pets Allowed:
No
Special Condition:
None
Additional Features:
Lighting, Other, Sidewalk
Additional Features 2:
PLEASE CONTACT HOA.
Map
- Address4715 AYRSHIRE DR
Featured Properties