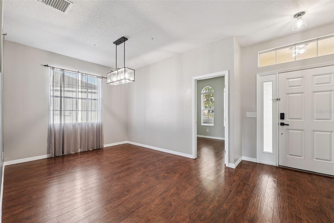
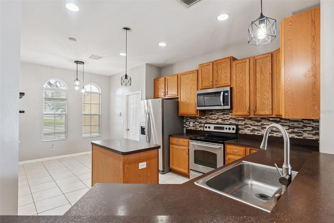
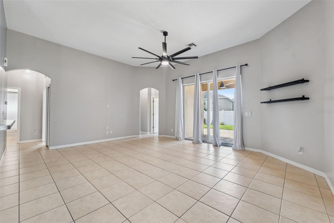
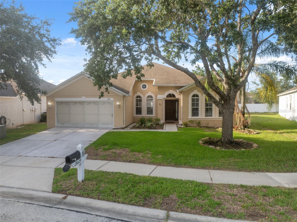
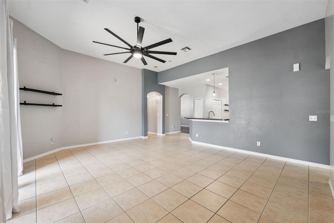
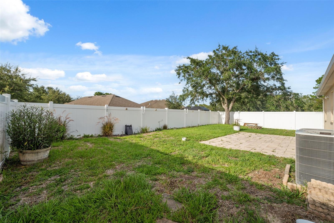
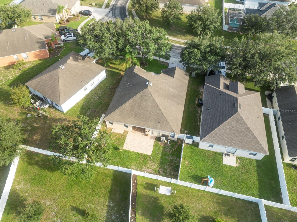
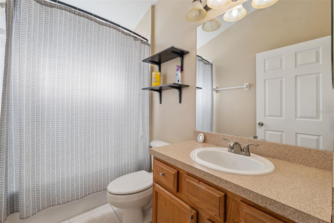
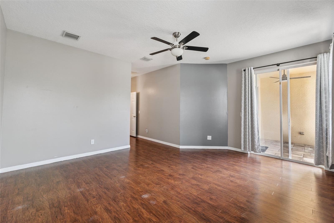
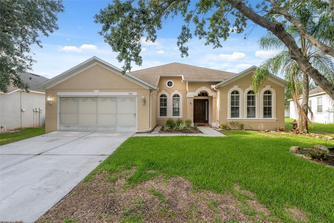
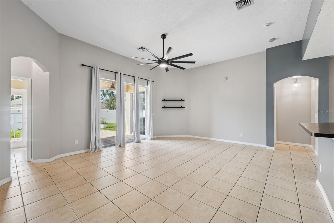
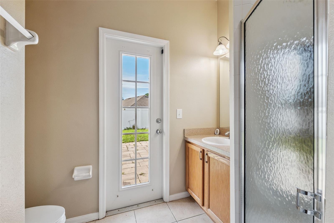
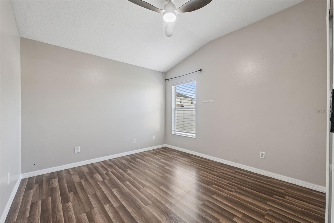
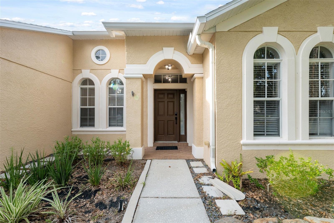
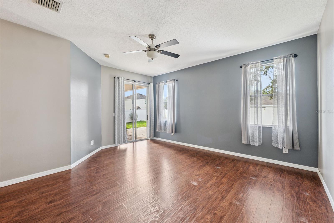
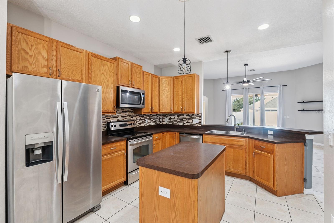
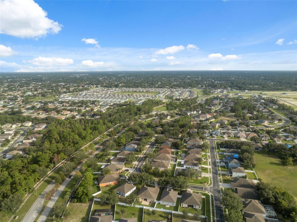
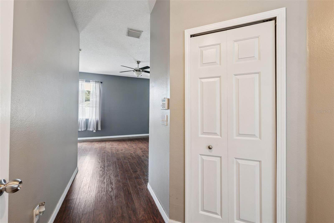
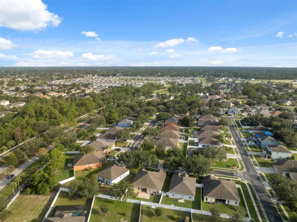
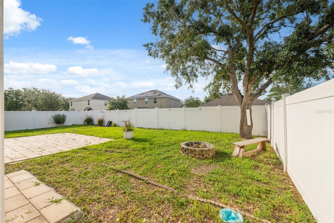
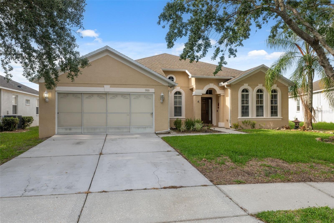
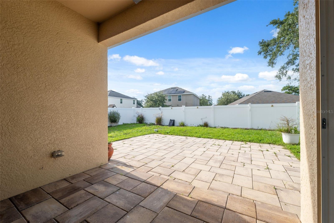
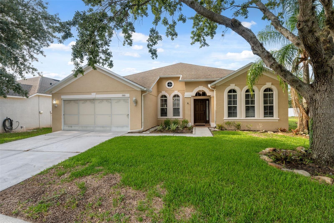
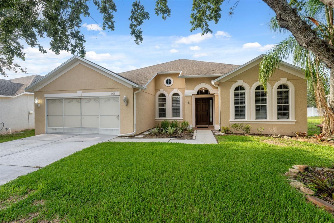
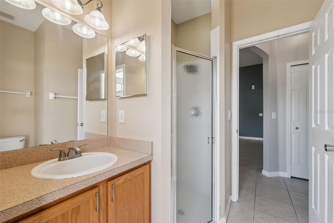
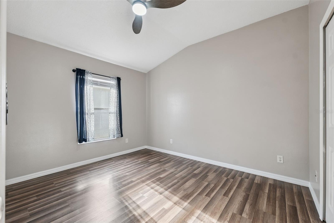
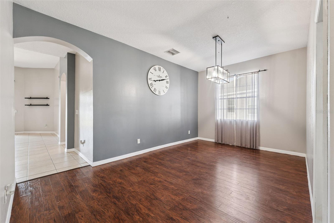
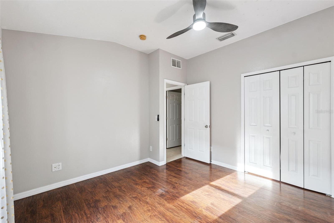
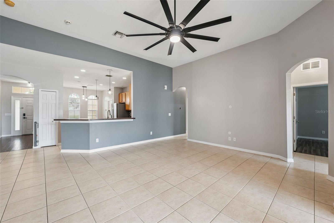
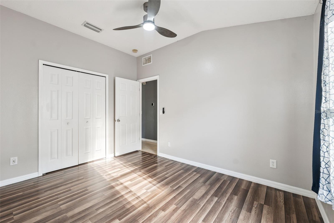
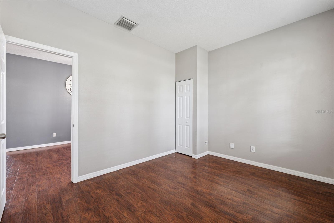
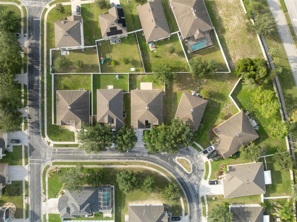
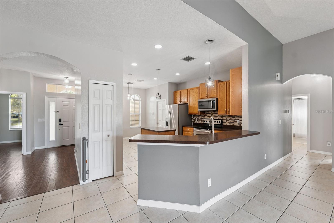
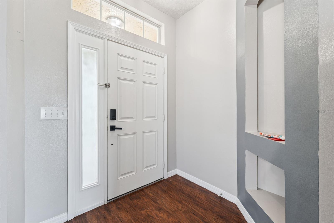
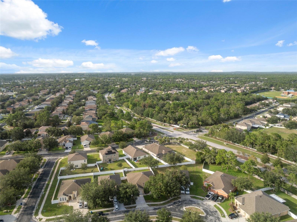
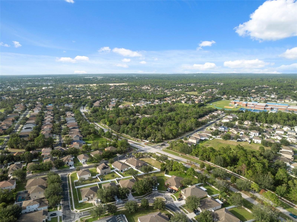
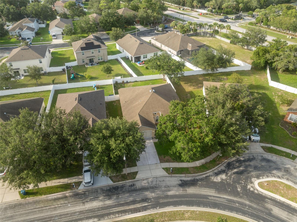
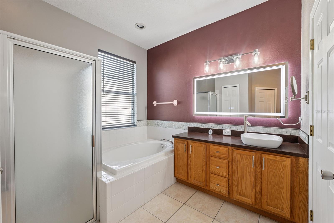
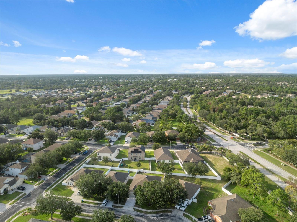
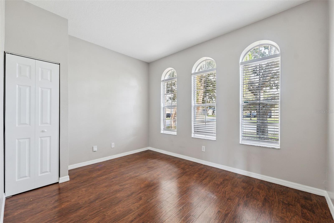
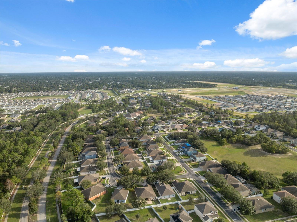
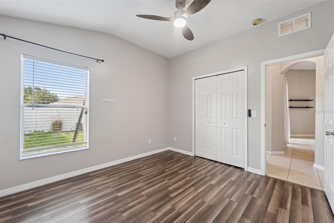
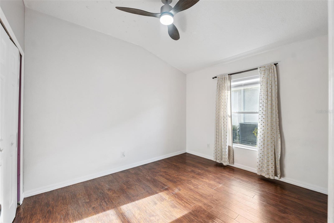
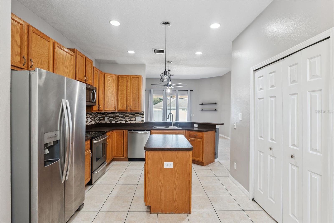
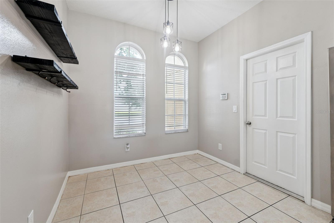
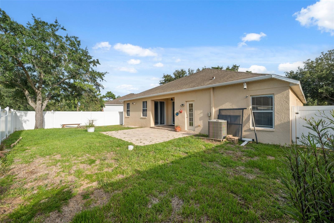
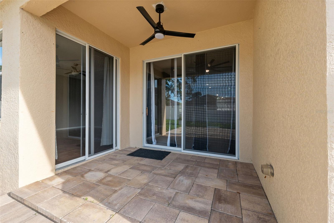
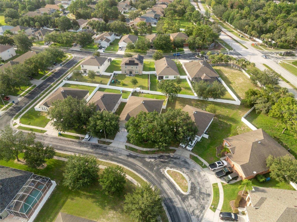
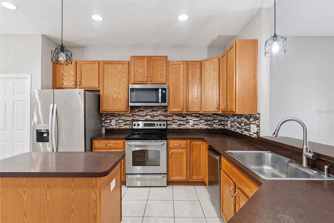
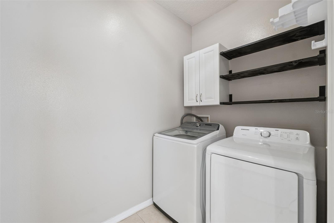
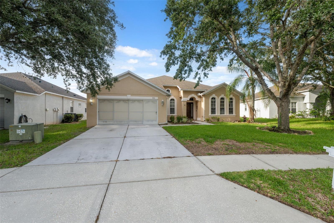
Active
13029 HAVERHILL DR
$345,000
Features:
Property Details
Remarks
Step inside this beautifully maintained five-bedroom, three-bathroom home, where thoughtful design meets everyday comfort. The inviting exterior showcases timeless charm with arched windows, a neutral-toned facade, and a covered front porch set beneath the shade of a mature tree. As you enter, natural light floods the foyer through sidelights and a transom window, highlighting the high ceilings and rich dark wood flooring. The seamless flow into the open family room reveals tiled flooring, arched transitions, and oversized sliding doors that frame views of the covered patio and fully fenced backyard. The kitchen is both functional and stylish with wood cabinetry, stainless steel appliances, stone countertops, a central island with pendant lighting, and ample dining space perfect for gatherings. The primary suite serves as a private retreat with warm wood floors, direct patio access, and a spa-like bathroom featuring a glass-enclosed shower, soaking tub, and dual vanities. Each additional bedroom is thoughtfully designed with modern finishes, natural light, and ample storage, offering flexibility for guests, family, or workspace. The additional bathrooms are tastefully appointed, with one conveniently opening to the backyard—ideal for outdoor entertaining or future pool plans. The fully enclosed backyard with vinyl fencing, a brick fire pit, patio seating, and mature landscaping creates the perfect outdoor sanctuary. A well-organized laundry room and spacious two-car garage add to the home's practical appeal. Located just 5.5 miles from Weeki Wachee Springs State Park, enjoy kayaking, nature trails, and the famous mermaid show, while Buccaneer Bay water park provides a fun, family-friendly destination. Veterans Memorial Park is only 6.3 miles away and features sports courts, picnic areas, and walking trails. For shopping and dining, The Shoppes at Avalon are less than 3 miles away. Plus, with the Suncoast Expressway just 7 miles from your doorstep, commuting to Tampa and surrounding areas is a breeze, offering quick access to city amenities while enjoying the tranquility of suburban living. This home invites you to settle in, unwind, and make it your own.
Financial Considerations
Price:
$345,000
HOA Fee:
125
Tax Amount:
$4870
Price per SqFt:
$156.82
Tax Legal Description:
STERLING HILL PHASE 2A BLK 4 LOT 7 ORB 2150 PG 619
Exterior Features
Lot Size:
6751
Lot Features:
Cleared, Landscaped, Level, Paved
Waterfront:
No
Parking Spaces:
N/A
Parking:
Driveway, Garage Door Opener, Ground Level, Off Street
Roof:
Shingle
Pool:
No
Pool Features:
N/A
Interior Features
Bedrooms:
5
Bathrooms:
3
Heating:
Central, Electric
Cooling:
Central Air
Appliances:
Dishwasher, Dryer, Microwave, Range, Refrigerator, Washer
Furnished:
No
Floor:
Tile, Vinyl, Wood
Levels:
One
Additional Features
Property Sub Type:
Single Family Residence
Style:
N/A
Year Built:
2005
Construction Type:
Block, Concrete, Stucco
Garage Spaces:
Yes
Covered Spaces:
N/A
Direction Faces:
South
Pets Allowed:
Yes
Special Condition:
None
Additional Features:
Rain Gutters
Additional Features 2:
Buyer/Buyer's Agent to confirm any lease restrictions
Map
- Address13029 HAVERHILL DR
Featured Properties