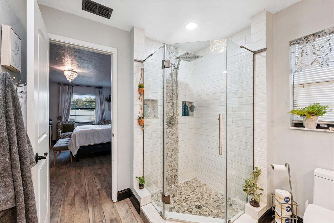
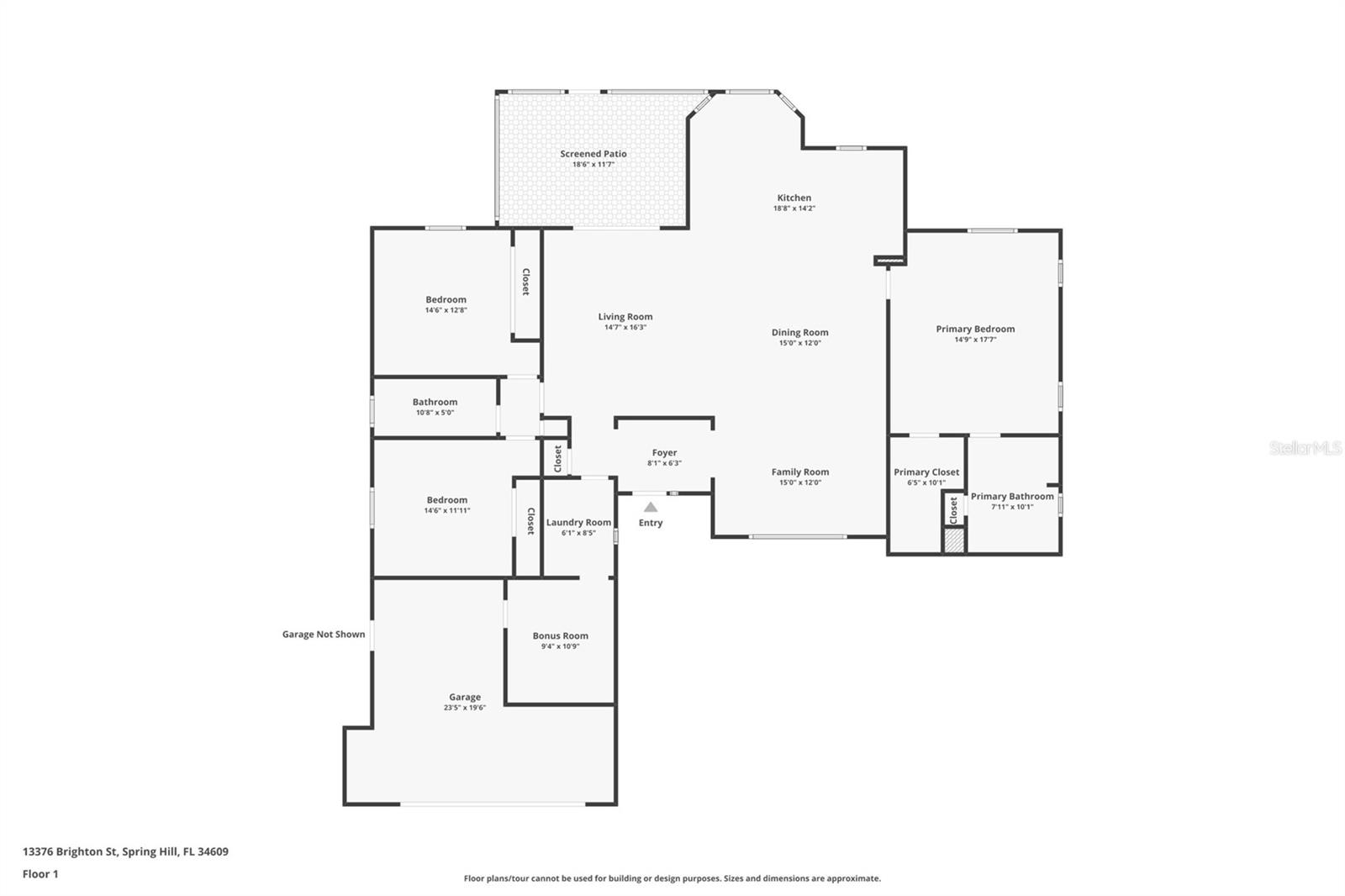
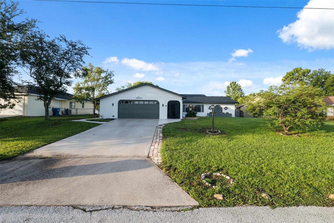
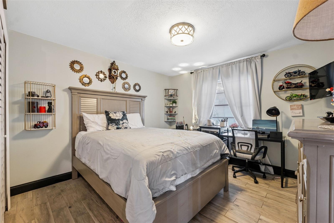
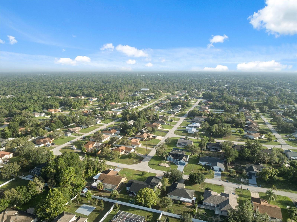
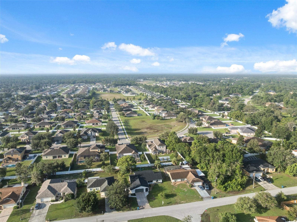
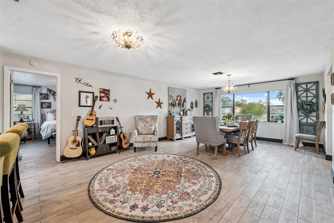
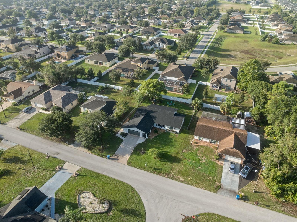
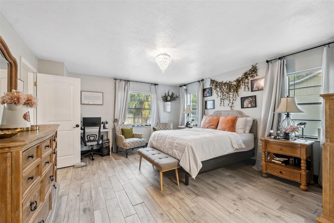
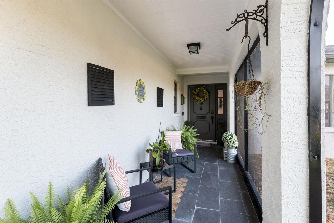
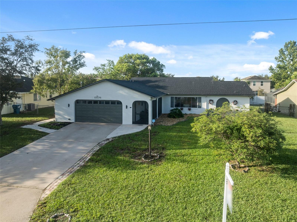
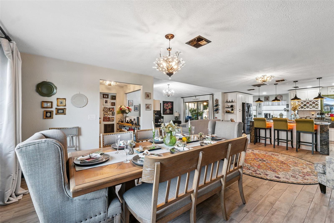
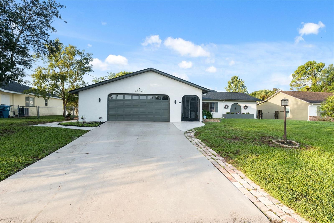
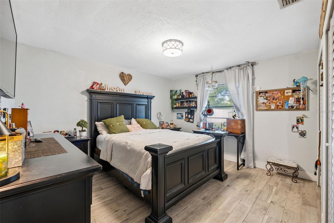
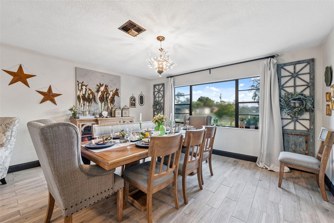
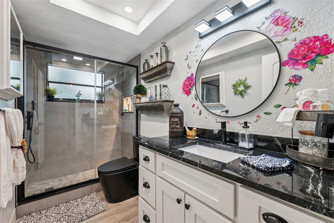
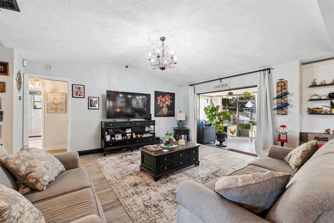
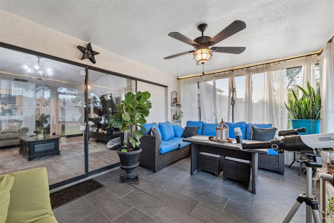
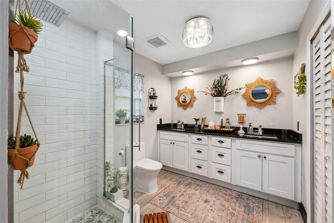
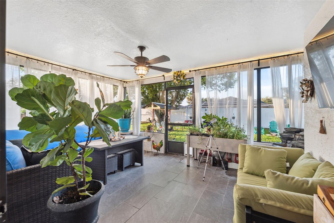
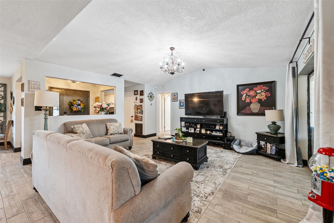
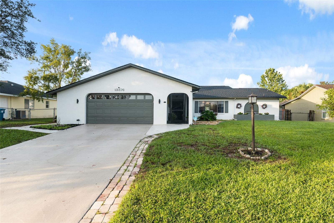
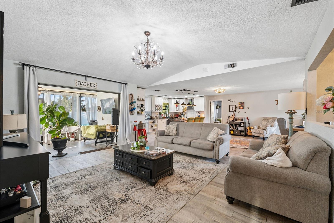
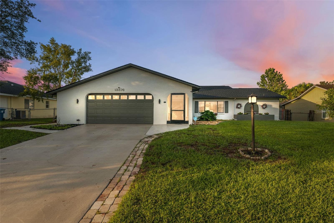
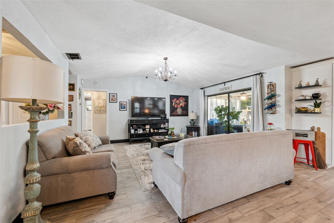
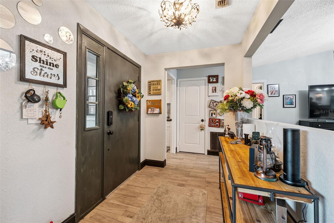
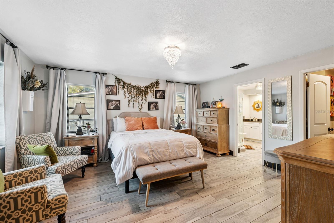
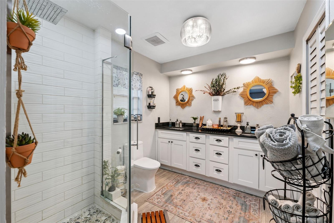
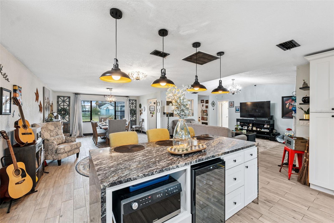
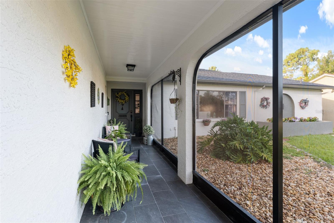
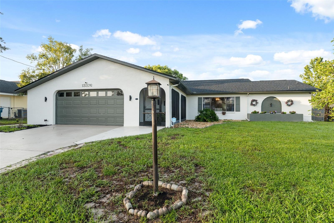
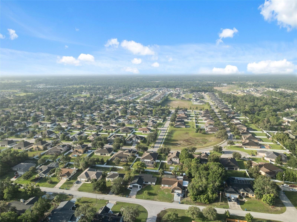
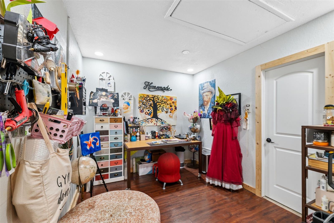
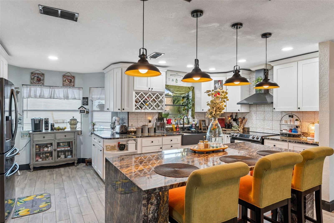
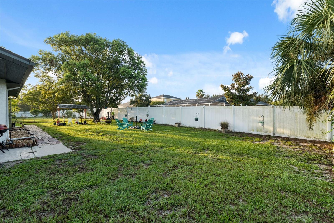
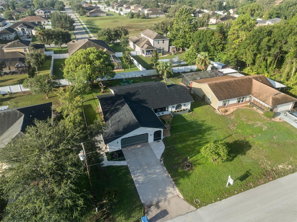
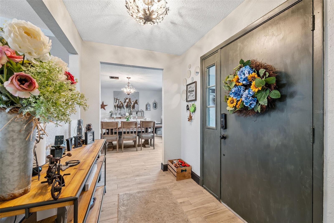
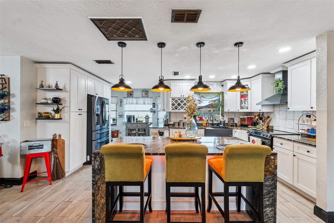
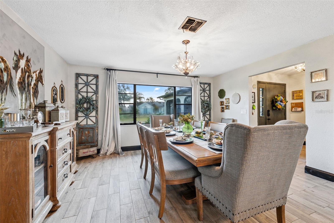
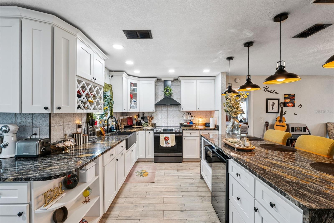
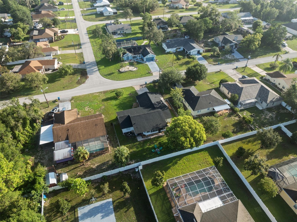
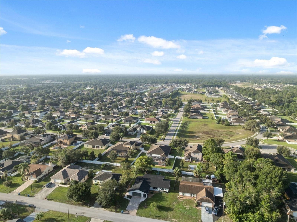
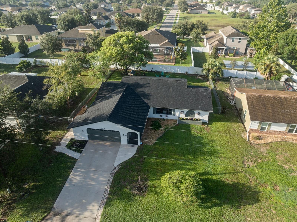
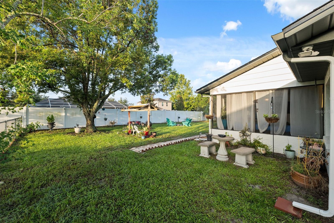
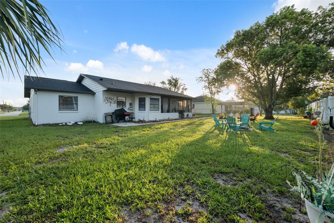

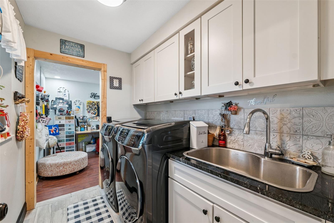
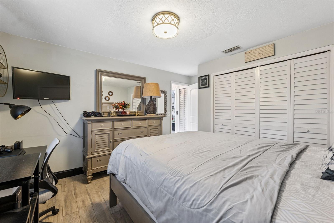
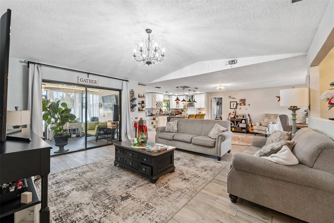
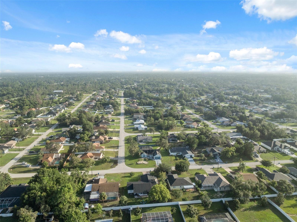
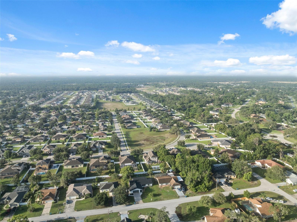
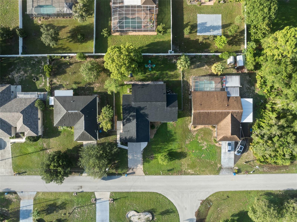
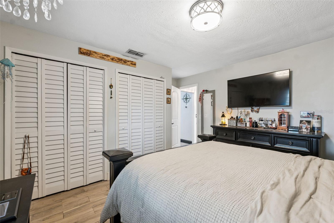
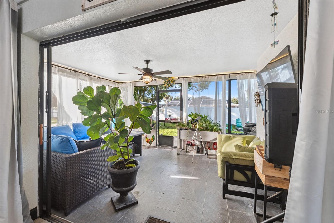
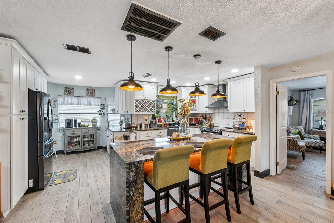
Active
13376 BRIGHTON ST
$332,500
Features:
Property Details
Remarks
Welcome to a beautifully maintained home where thoughtful upgrades and inviting spaces create the perfect setting for everyday living. The screened and covered front porch, finished with slate tile, leads you into a foyer that opens to versatile living and dining areas filled with natural light. Wood-look tile flows throughout the home, complemented by cathedral ceilings and pocketing sliding glass doors in the family room that create a seamless transition to the outdoors. The open kitchen features granite counters, crown-molded cabinetry with a built-in wine rack, stainless steel appliances, and an island with a breakfast bar that also houses a built-in wine fridge. There is even space for a cozy breakfast nook. The split-plan design provides privacy, with the primary suite offering abundant windows, an expansive walk-in closet, and a spa-like bathroom with dual vanities, black granite counters, and a frameless glass shower. Two additional bedrooms share a second full bathroom accented with a tray ceiling, white cabinetry, black granite, and a semi-frameless glass shower. A well-appointed laundry room with built-in cabinetry and a deep stainless sink connects to the garage, which includes a versatile bonus space perfect for fitness, hobbies, or a home office. Outside, the rear lanai is truly a highlight—fully covered and screened, featuring slate tile, soft drapery, and panoramic views of the fenced backyard and patio. Recent updates include a new roof (December 2024) and impact glass windows for peace of mind. Nearby attractions include Nature Coast Botanical Garden (~6 miles), a serene space with lush plantings and winding paths; Jenkins Creek Park (~7 miles), a waterfront park with a boat launch, marsh views, fishing areas, and picnic spots; and Weeki Wachee Springs State Park (~10 miles), famous for its natural spring, river activities, and live mermaid shows. The home is also just minutes from the Suncoast Expressway, providing quick and convenient access to Tampa and surrounding areas, making commuting and weekend travel a breeze.
Financial Considerations
Price:
$332,500
HOA Fee:
N/A
Tax Amount:
$3004
Price per SqFt:
$173.45
Tax Legal Description:
SPRING HILL UNIT 12 BLK 776 LOT 4
Exterior Features
Lot Size:
10000
Lot Features:
Cleared, Landscaped, Level, Paved
Waterfront:
No
Parking Spaces:
N/A
Parking:
Converted Garage, Driveway, Ground Level, Off Street
Roof:
Shingle
Pool:
No
Pool Features:
N/A
Interior Features
Bedrooms:
3
Bathrooms:
2
Heating:
Central, Electric
Cooling:
Central Air
Appliances:
Dishwasher, Disposal, Microwave, Range, Range Hood, Refrigerator, Touchless Faucet, Trash Compactor, Washer, Wine Refrigerator
Furnished:
No
Floor:
Tile, Wood
Levels:
One
Additional Features
Property Sub Type:
Single Family Residence
Style:
N/A
Year Built:
1985
Construction Type:
Block, Concrete, Stucco
Garage Spaces:
Yes
Covered Spaces:
N/A
Direction Faces:
Northeast
Pets Allowed:
Yes
Special Condition:
None
Additional Features:
Lighting, Rain Gutters, Sliding Doors, Sprinkler Metered
Additional Features 2:
Buyer/Buyer's agent will verify any lease restrictions
Map
- Address13376 BRIGHTON ST
Featured Properties