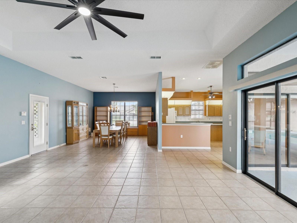
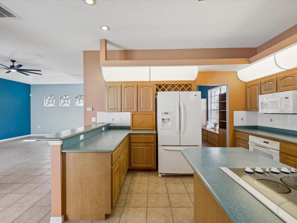
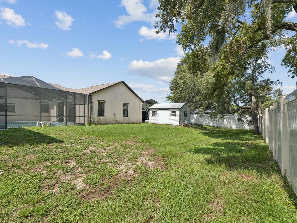
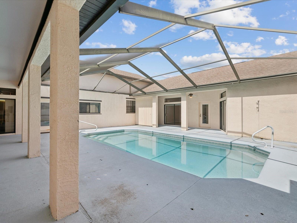
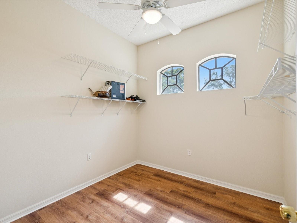
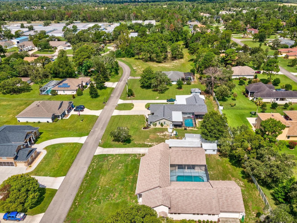
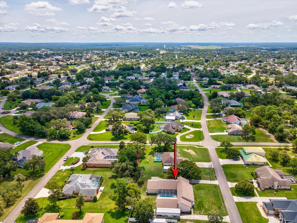
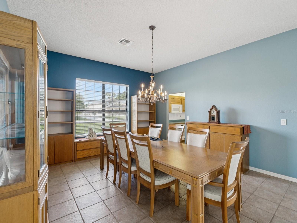
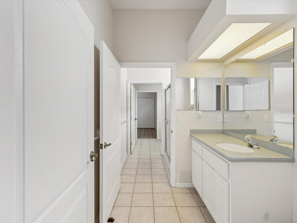
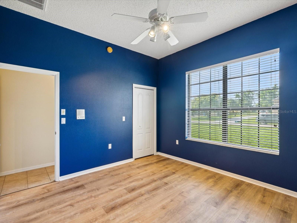
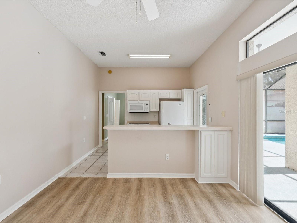
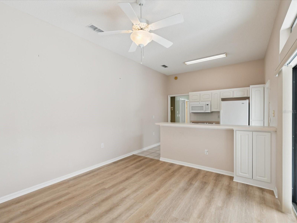
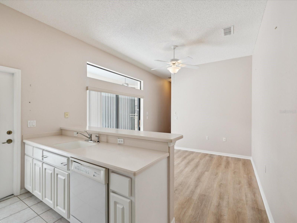
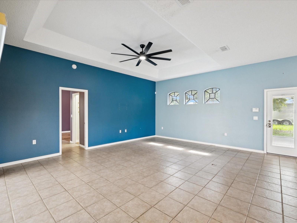
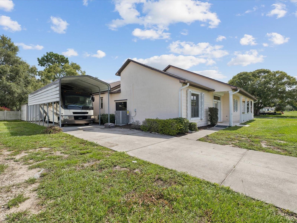
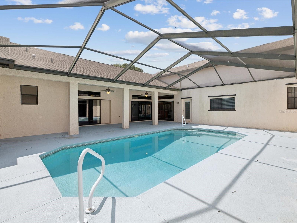
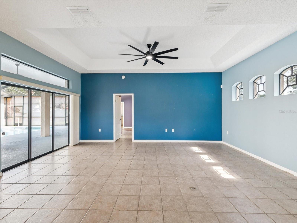
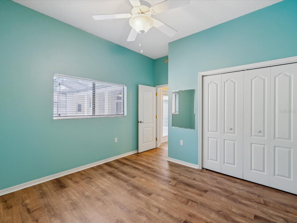
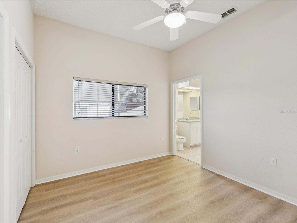
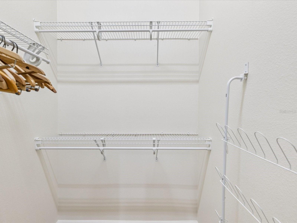
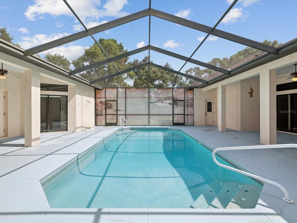
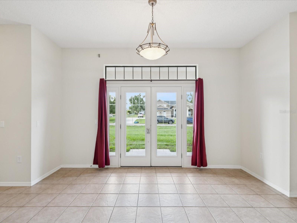
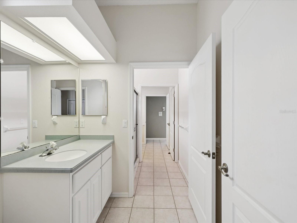
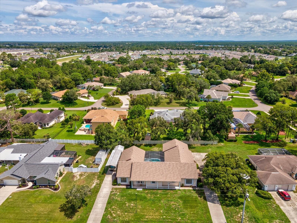
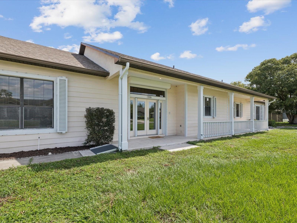
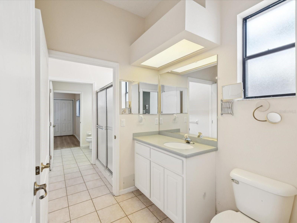
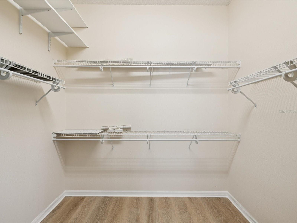
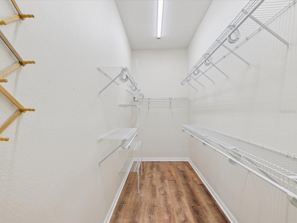
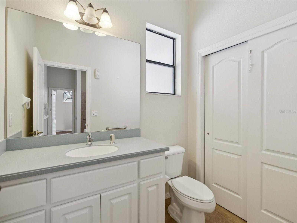
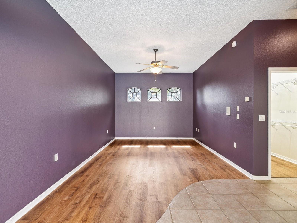
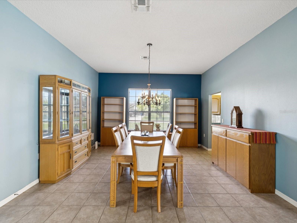
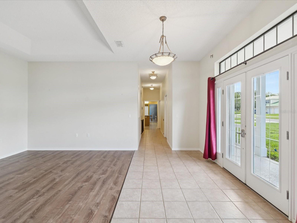
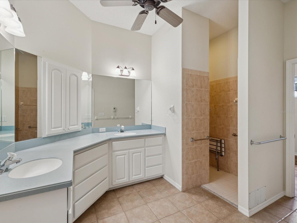
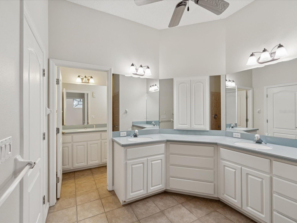
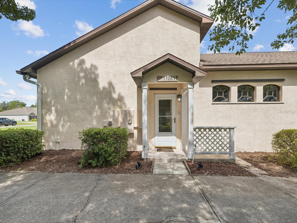
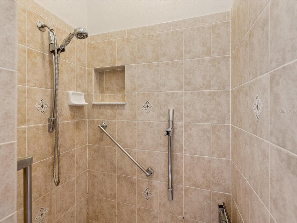
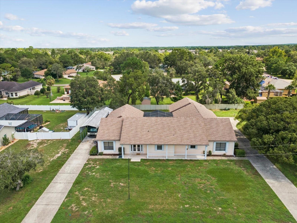
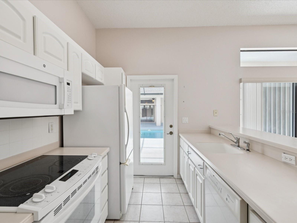
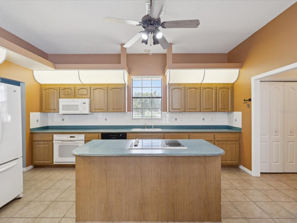
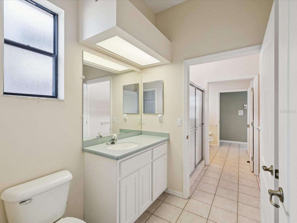
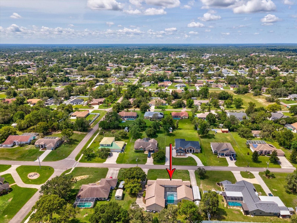
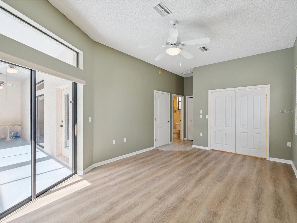
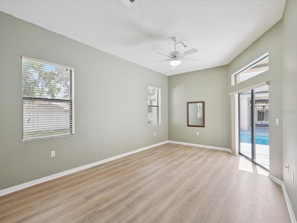
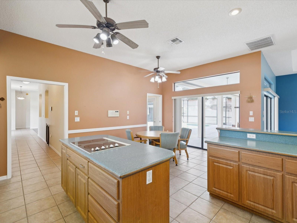
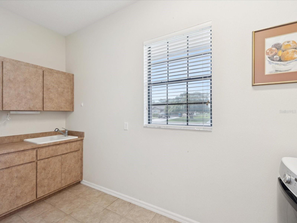
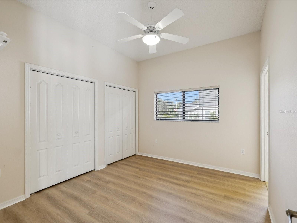
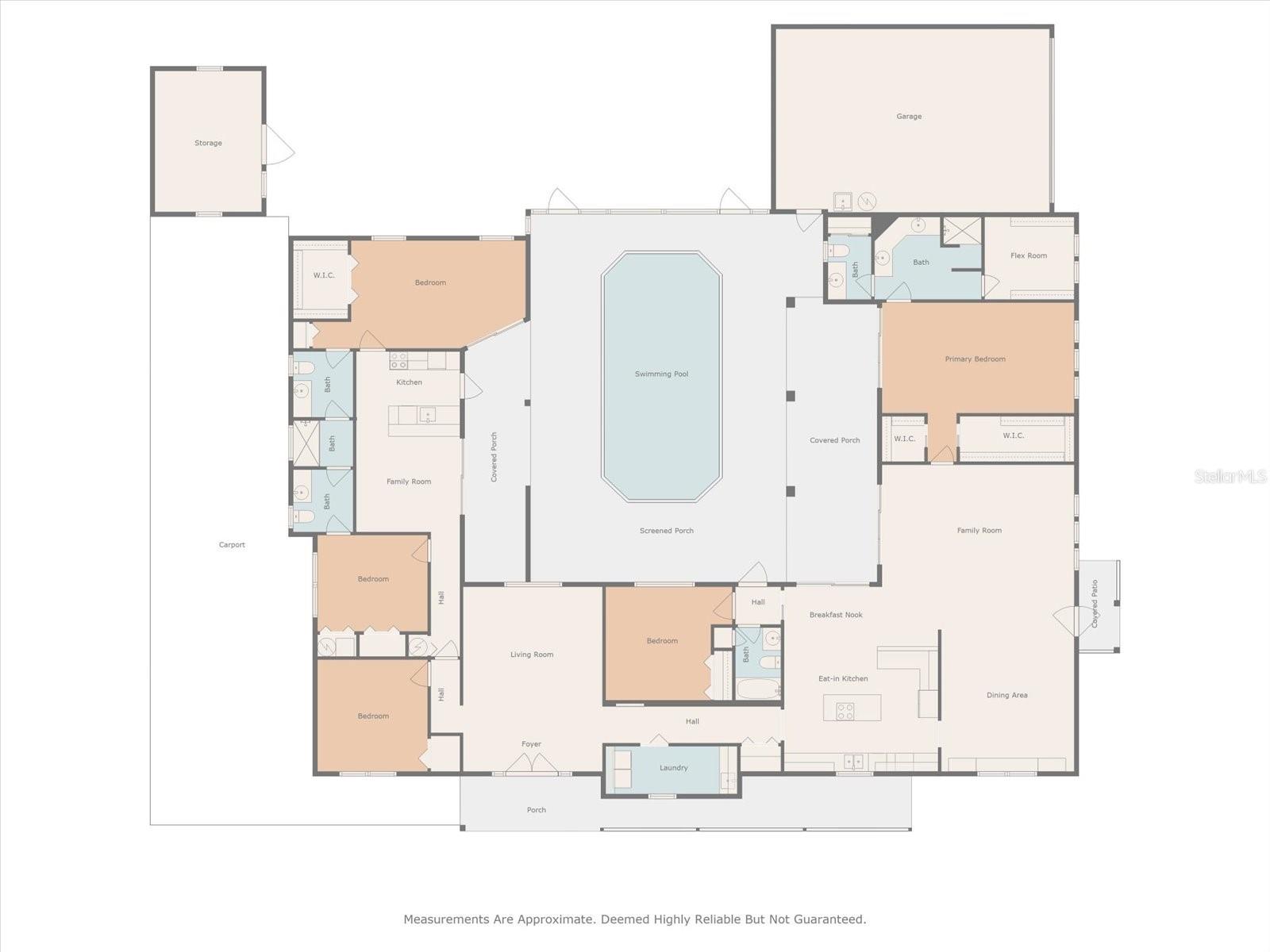
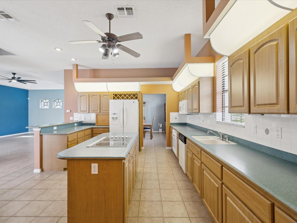
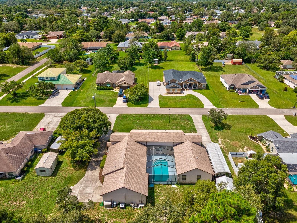
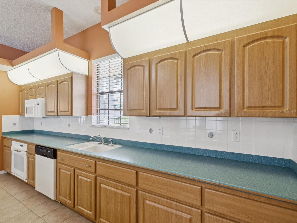
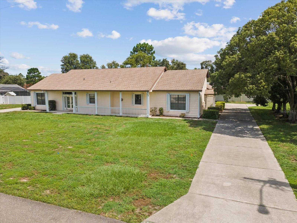
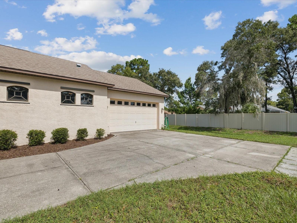
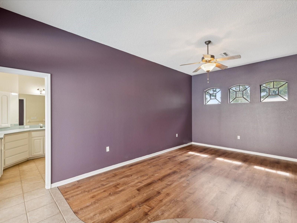
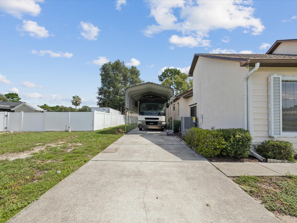
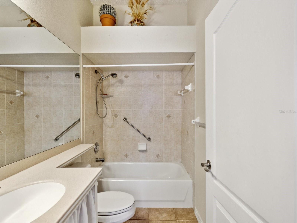
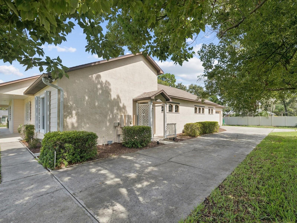
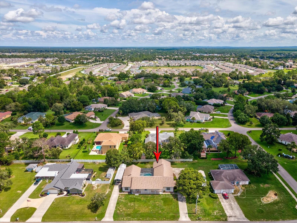
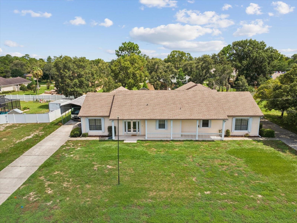
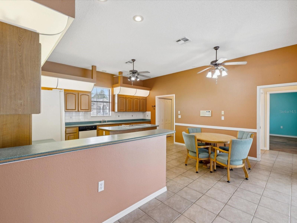
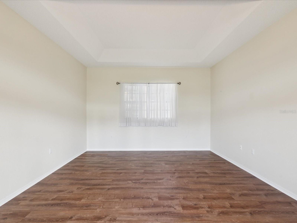
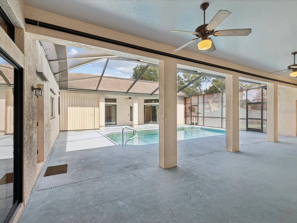
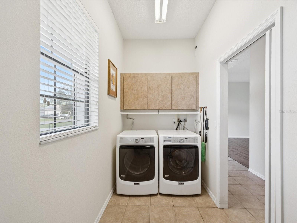
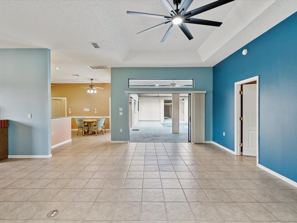
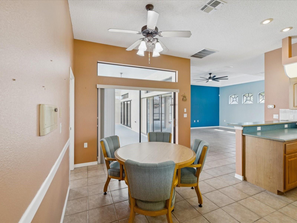
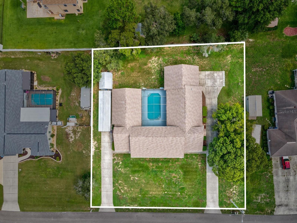
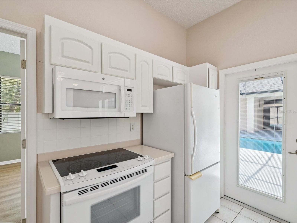
Active
13281 DON LOOP
$595,000
Features:
Property Details
Remarks
Custom-Built Pastore Home with In-Law Suite & Central Cabana style Pool – Perfect for Multi-Generational Living, thoughtfully laid out with all living spaces centered around a spacious screened pool deck, creating the ultimate private oasis for entertaining and everyday living. This unique property offers a total of 5 bedrooms, 3 full bathrooms, and 2 half bathrooms, all with no carpet throughout. The main home and in-law suite are connected by a hallway yet have separate entrances, making it ideal for multi-generational living or guest accommodations. The main home, located on the right side, opens into a bright and airy family and dining room combination. The primary suite, located at the rear of the home, features large walk-in closets, an en-suite bathroom with dual vanities, a standing shower, a separate water closet with its own sink, and a bonus room perfect for an office, gym, or additional closet space. The kitchen offers an abundance of functionality with an eat-in nook, cooking island, ample cabinetry and counter space, a window over the sink, and a closet pantry. A guest bedroom and full hallway bath with a tub/shower combination are conveniently located just off the kitchen. Down the hallway, a large laundry room includes cabinets, counter space, and a utility sink. This leads to the in-law suite, which includes its own living room with double glass doors, two addition bedrooms, one of which is connected by a Jack and Jill bathroom with a standing shower, and a private primary bedroom with a walk-in closet. The suite also features its own kitchen and family room, offering full independence and comfort. Enjoy the huge pool deck with a screened enclosure, perfect for Florida living, with direct access to the 2-car garage. The spacious backyard includes a storage shed and RV carport on the side of the home—ideal for outdoor gear and recreational vehicles. Additional highlights: ROOF 2020, 1 AC NEW, 1 AC 2012, No HOA or flood zone, constructed with energy-efficient Poly Steel construction, Hurricane shutters throughout for safety and peace of mind. Centrally located to shopping, dining, and local amenities. This home is a rare find—versatile, secure, and built for comfort.
Financial Considerations
Price:
$595,000
HOA Fee:
N/A
Tax Amount:
$11065.87
Price per SqFt:
$165.42
Tax Legal Description:
AMBER WOODS PHASE II LOT 28
Exterior Features
Lot Size:
22084
Lot Features:
Cleared, In County, Level, Paved
Waterfront:
No
Parking Spaces:
N/A
Parking:
Driveway, Garage Faces Side, RV Carport
Roof:
Shingle
Pool:
Yes
Pool Features:
Gunite, In Ground, Screen Enclosure
Interior Features
Bedrooms:
5
Bathrooms:
5
Heating:
Central, Electric
Cooling:
Central Air
Appliances:
Dishwasher, Dryer, Microwave, Range, Refrigerator, Washer
Furnished:
No
Floor:
Ceramic Tile, Laminate
Levels:
One
Additional Features
Property Sub Type:
Single Family Residence
Style:
N/A
Year Built:
2001
Construction Type:
Other
Garage Spaces:
Yes
Covered Spaces:
N/A
Direction Faces:
South
Pets Allowed:
Yes
Special Condition:
None
Additional Features:
Hurricane Shutters, Private Mailbox, Sliding Doors
Additional Features 2:
verify with the local municipality
Map
- Address13281 DON LOOP
Featured Properties