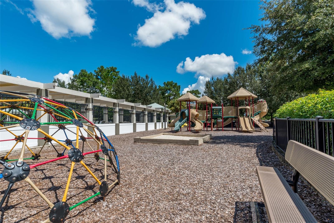
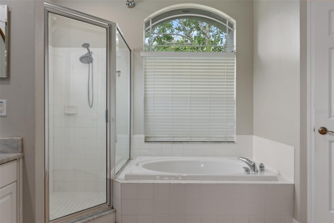
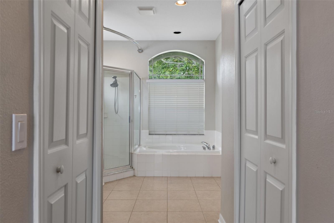
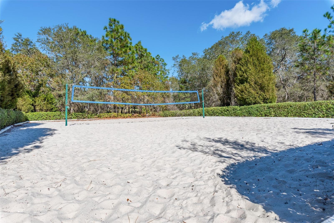
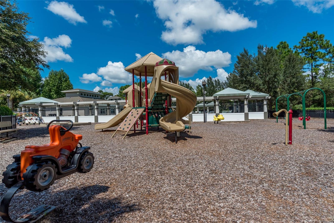
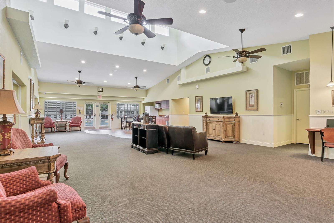
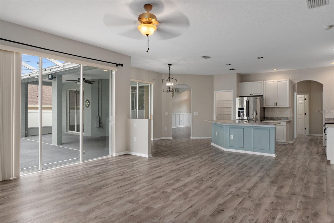
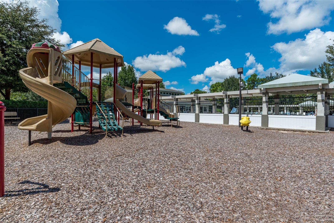
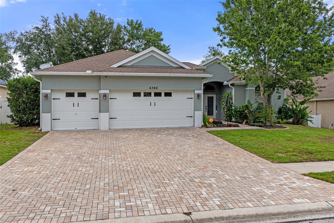
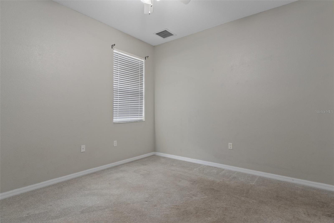
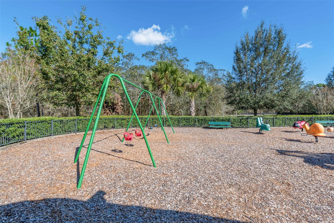
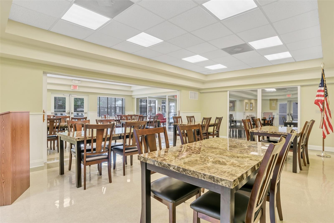
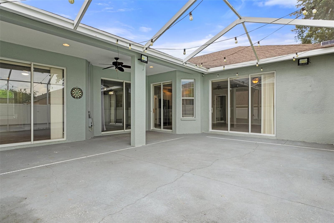
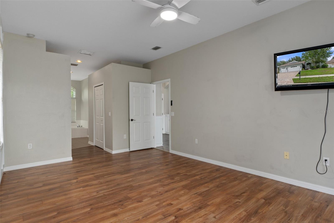
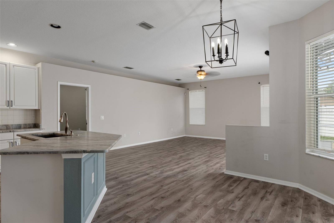
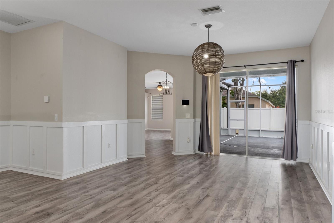
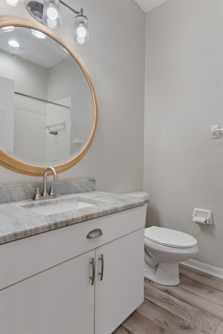
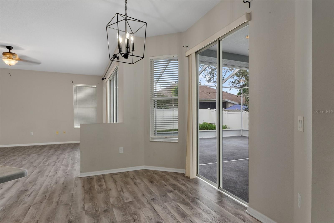
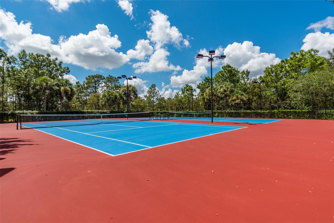
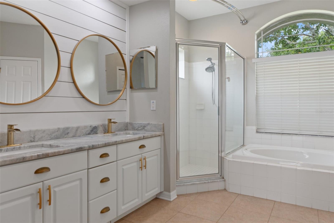
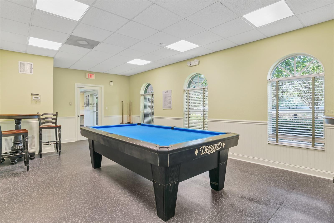
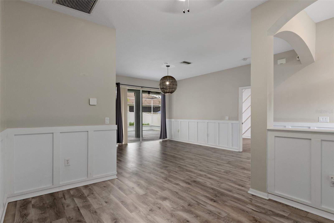
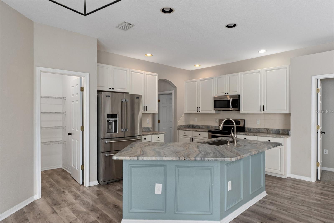
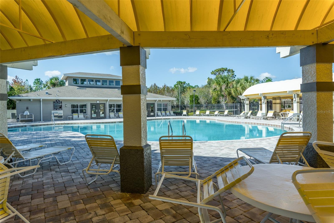
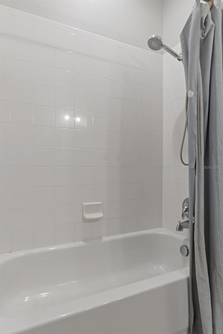
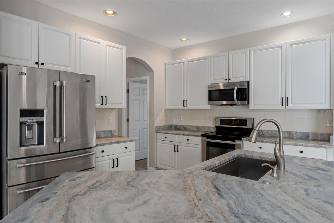
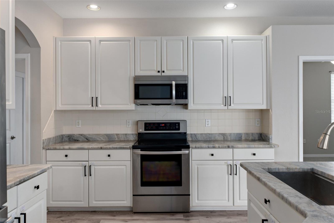
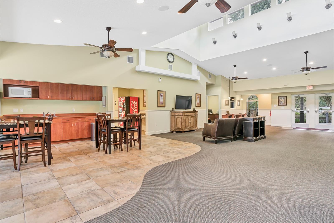
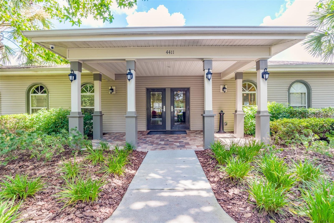
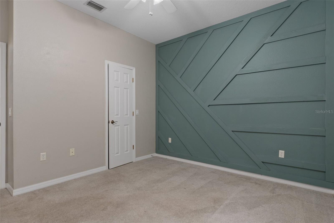
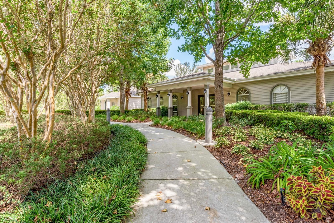
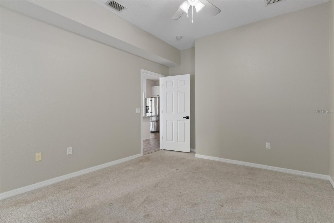
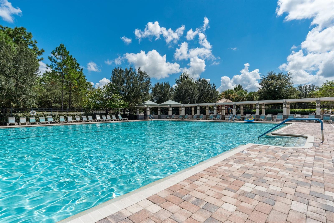
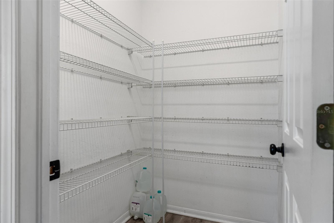
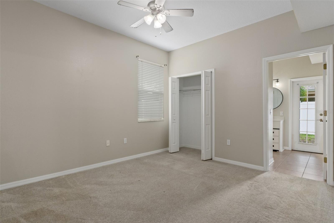
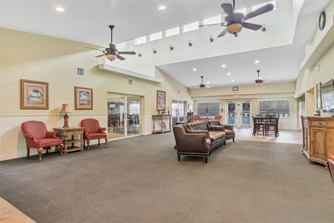
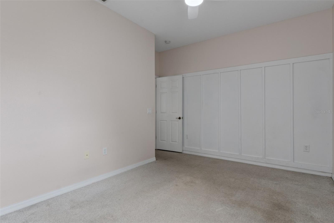
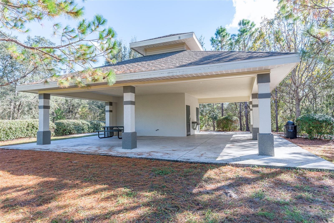
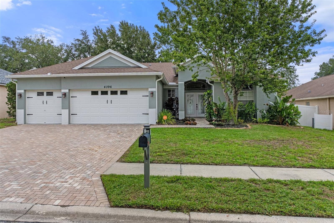
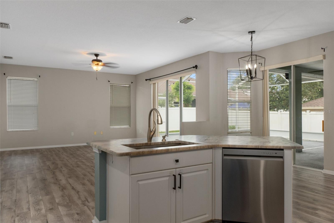
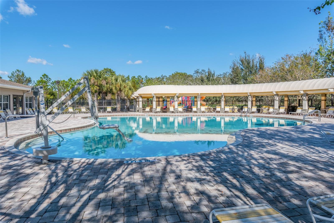
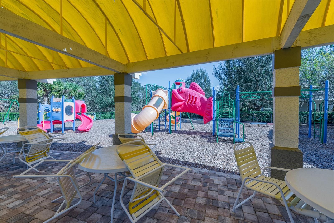
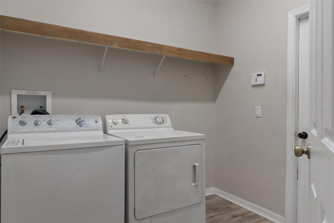
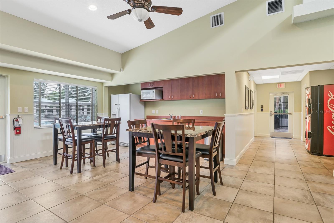
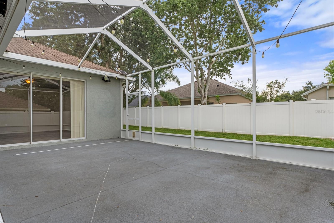
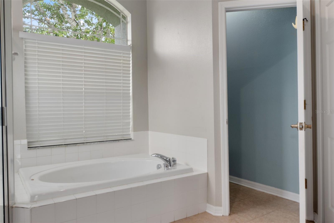
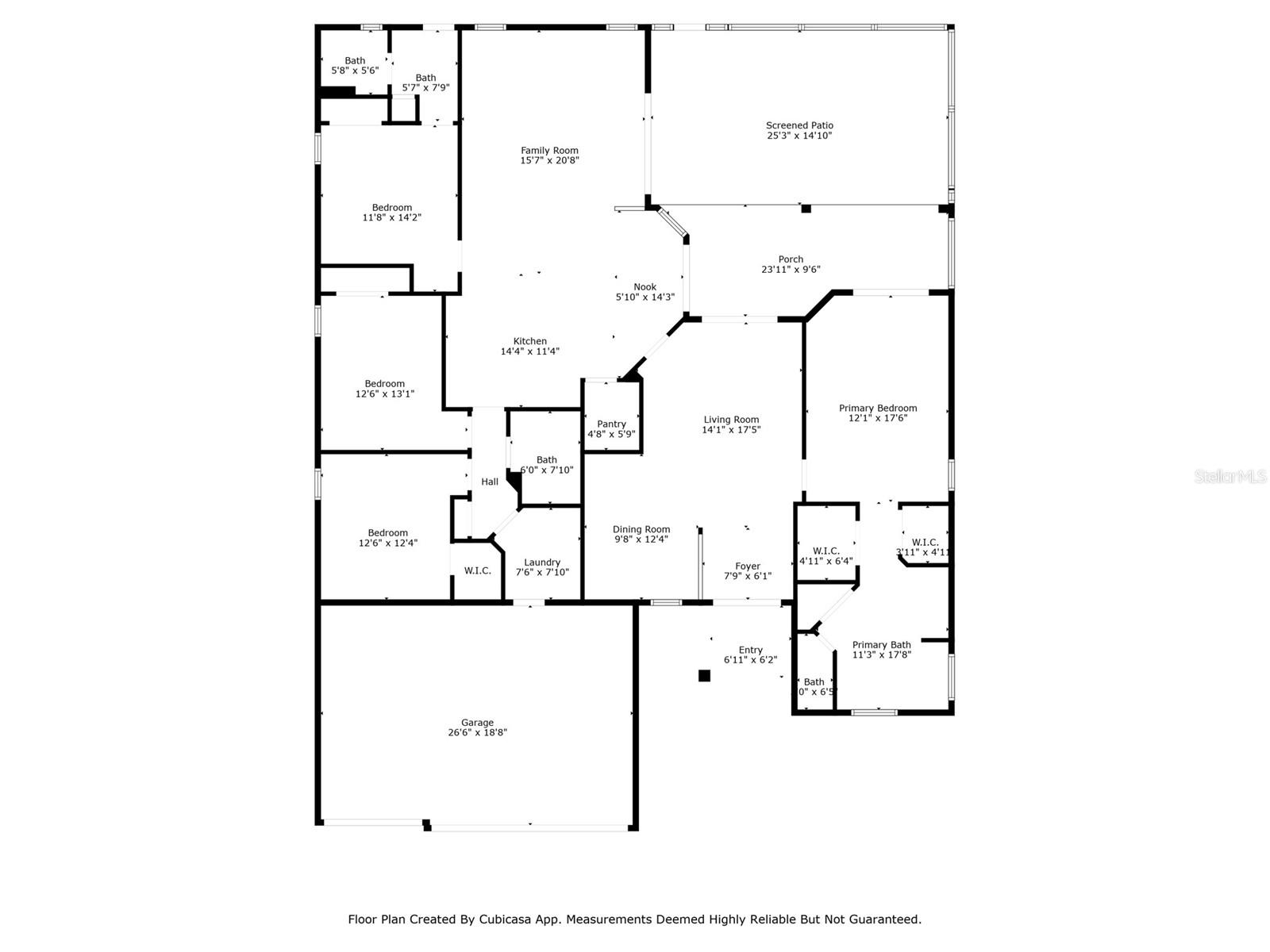
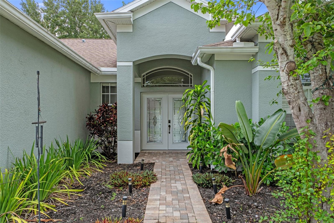
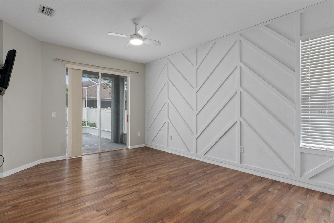
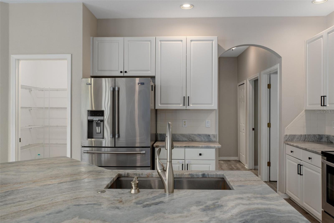
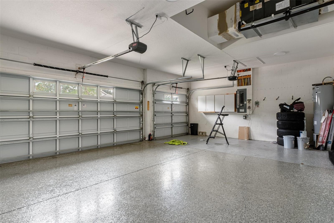
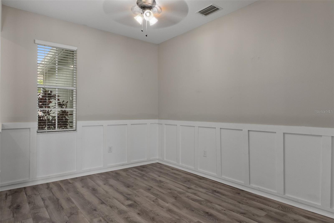
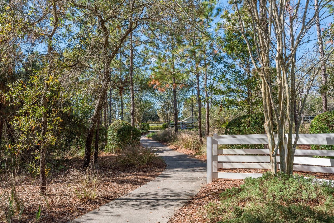
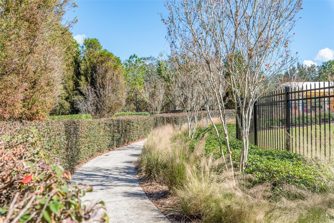
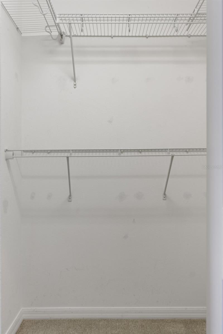
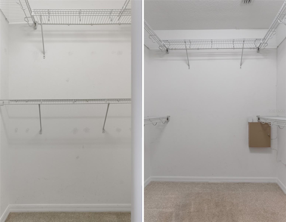
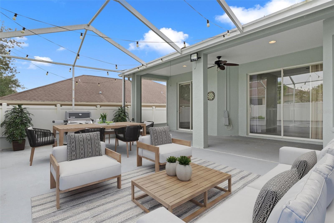
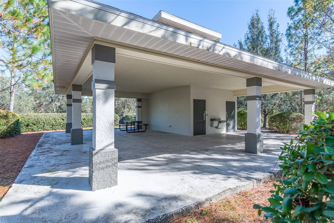
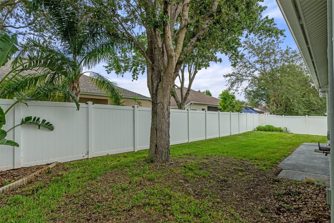
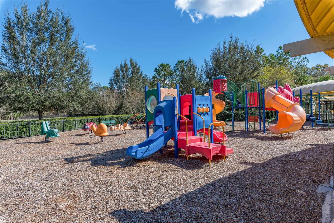
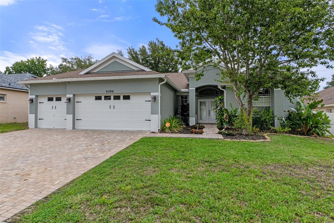
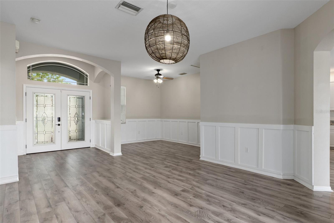
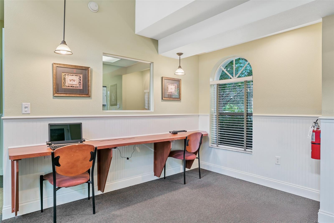
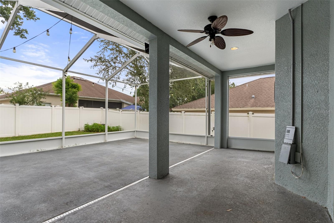
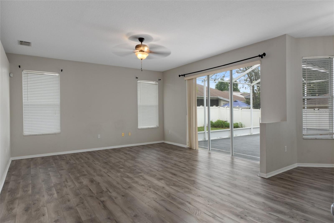
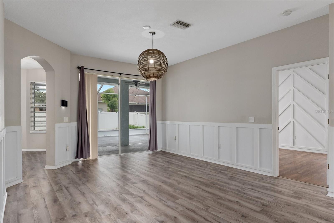
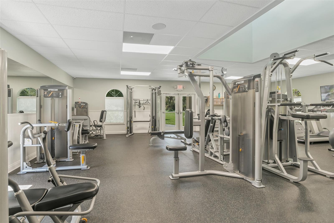
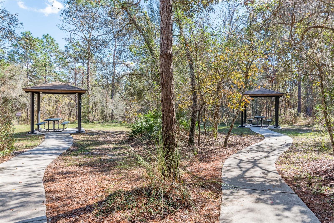
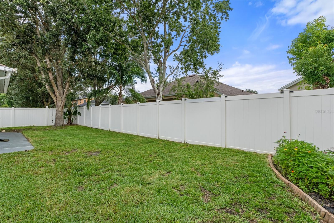
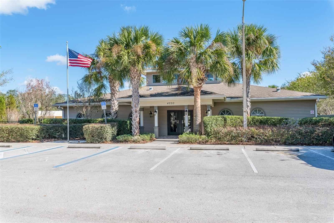
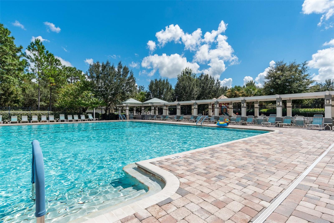
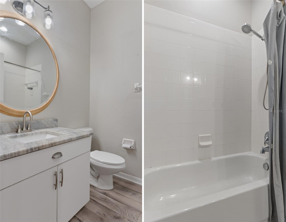
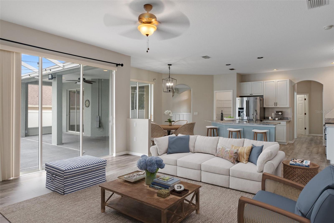
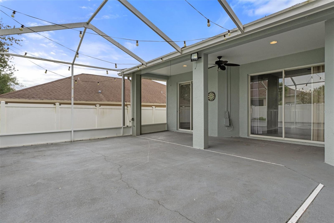
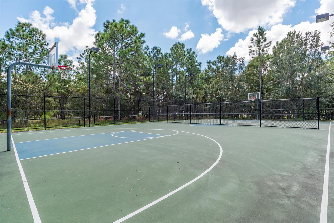
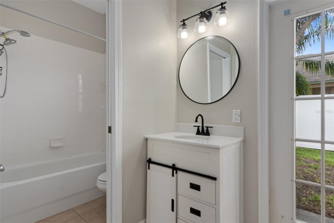
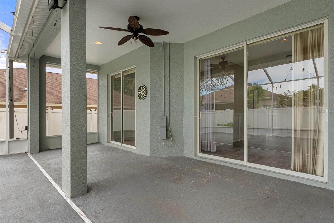
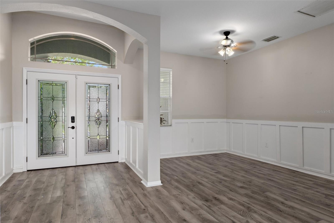
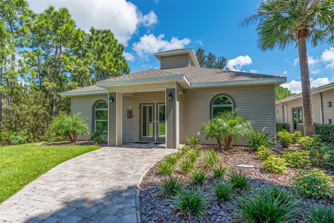
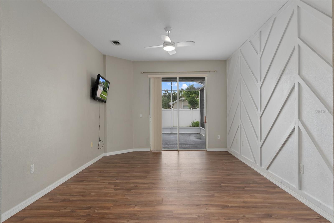
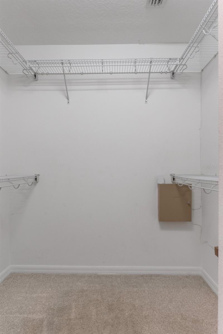
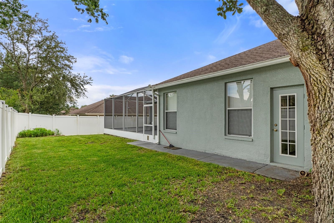
Active
4396 LARKENHEATH DR
$369,900
Features:
Property Details
Remarks
One or more photo(s) has been virtually staged. One or more photo(s) has been virtually staged. Welcome to this beautifully updated 4-bedroom, 3-bathroom home with a 3-car garage, located in the sought-after gated community of Sterling Hill—conveniently situated directly across from Challenger K-8! From the moment you arrive, the pavered driveway and glass French front doors offer a warm and stylish welcome. Step inside to find a thoughtfully designed layout featuring two primary suites, ideal for multigenerational living, guests, or older children. The formal living and dining rooms greet you with sliding glass doors that open to the large screened-in patio—the perfect setting for entertaining or relaxing in true Florida style. The fenced backyard adds privacy and space for pets or play. At the heart of the home, the kitchen overlooks the family room and includes a cozy breakfast nook, stainless steel appliances, granite countertops, modern fixtures, and a generous walk-in pantry. The main primary suite is a true retreat, offering private access to the patio, an elegant accent wall, his-and-hers closets, and a spa-like ensuite with dual vanities, granite counters, a separate shower and soaking tub, a water closet, and updated fixtures. This is not your average builder-grade home—you’ll appreciate the unique touches, modern upgrades, and a brand-new roof installed in 2025 that provide both beauty and peace of mind. Enjoy all the amenities Sterling Hill has to offer, including two clubhouses, community pools, tennis, basketball, and volleyball courts, playgrounds, sidewalks, and a fitness center. Don’t miss the chance to own this move-in-ready gem in one of Hernando County’s most desirable communities!
Financial Considerations
Price:
$369,900
HOA Fee:
150
Tax Amount:
$6811
Price per SqFt:
$160.9
Tax Legal Description:
STERLING HILL PHASE 1B BLK 40 LOT 4
Exterior Features
Lot Size:
7700
Lot Features:
Cleared, Paved
Waterfront:
No
Parking Spaces:
N/A
Parking:
Driveway
Roof:
Shingle
Pool:
No
Pool Features:
N/A
Interior Features
Bedrooms:
4
Bathrooms:
3
Heating:
Central
Cooling:
Central Air
Appliances:
Dishwasher, Dryer, Electric Water Heater, Microwave, Range, Refrigerator, Washer
Furnished:
No
Floor:
Carpet, Ceramic Tile, Luxury Vinyl
Levels:
One
Additional Features
Property Sub Type:
Single Family Residence
Style:
N/A
Year Built:
2006
Construction Type:
Block, Stucco
Garage Spaces:
Yes
Covered Spaces:
N/A
Direction Faces:
Southwest
Pets Allowed:
Yes
Special Condition:
None
Additional Features:
French Doors, Sidewalk, Sliding Doors
Additional Features 2:
Buyer and Buyer's Agent to verify lease requirements with HOA.
Map
- Address4396 LARKENHEATH DR
Featured Properties