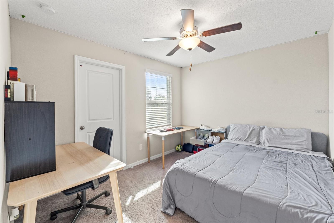
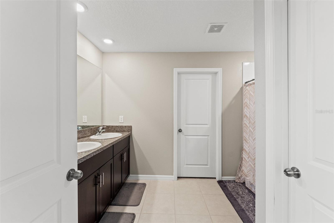
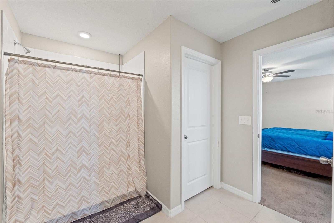
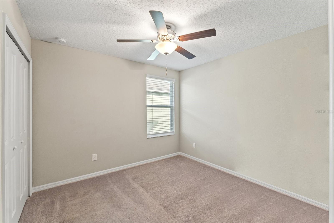
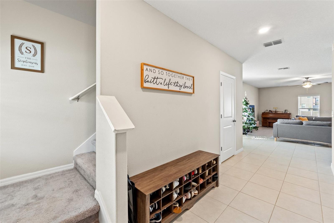
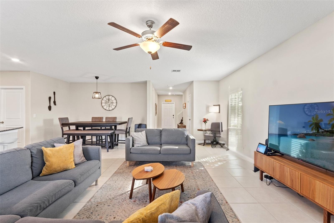
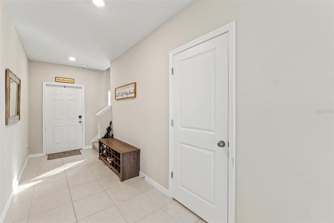
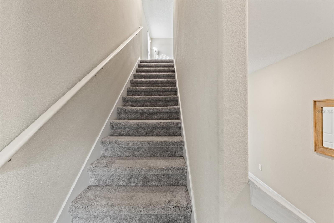
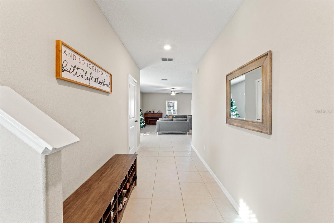
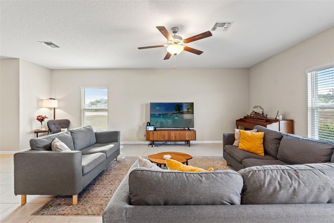
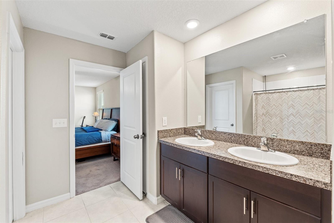
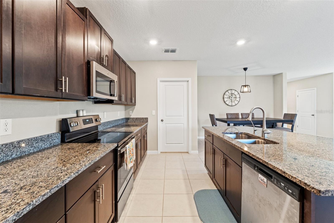
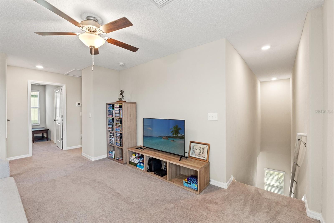
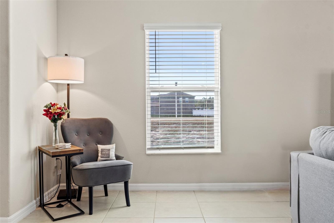
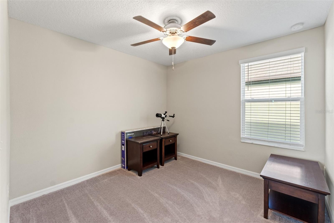
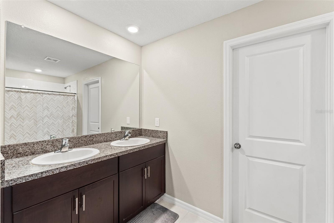
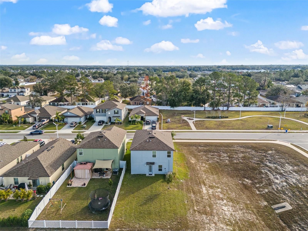
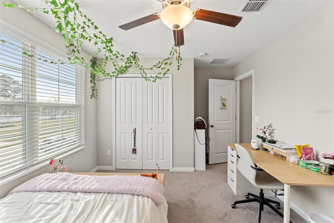
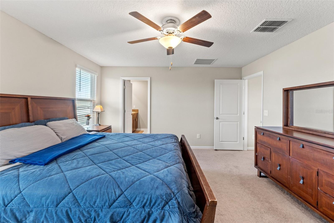
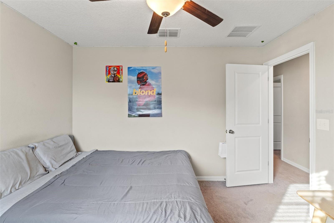
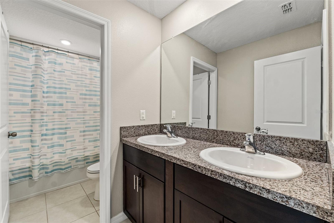
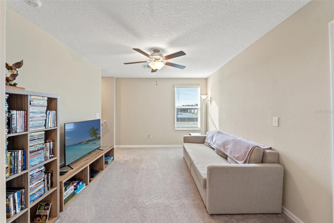
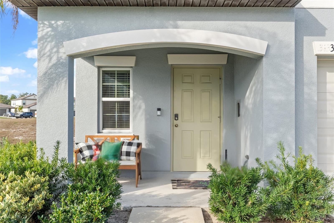
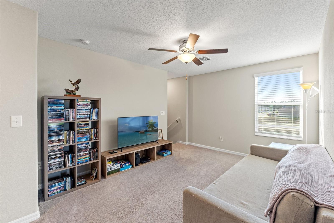
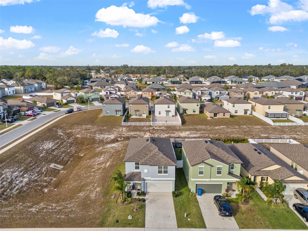
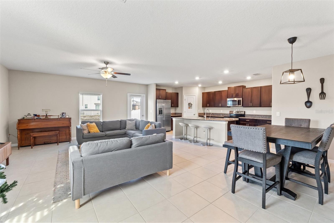
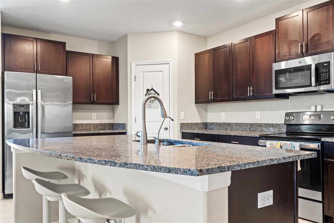
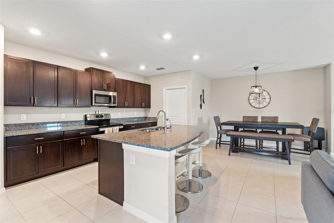
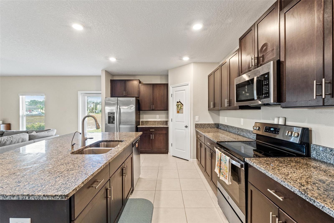
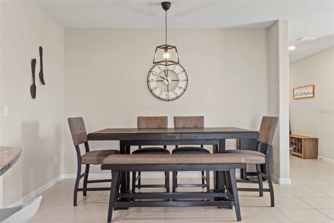
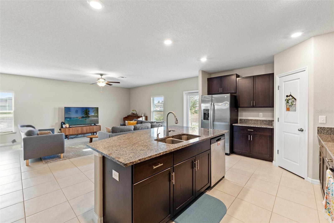
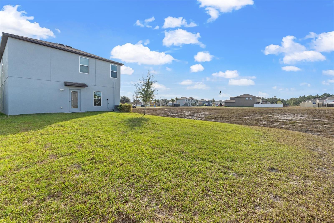
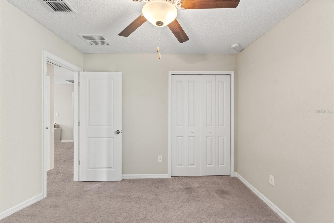
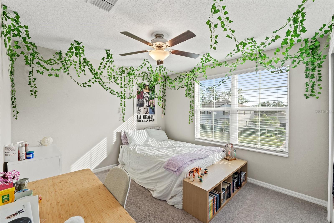
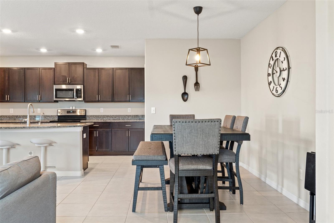
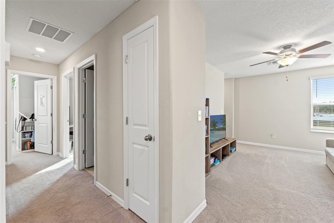
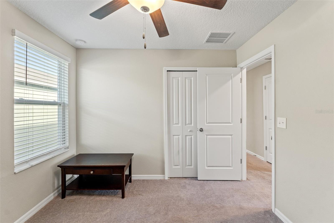
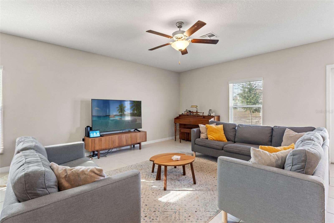
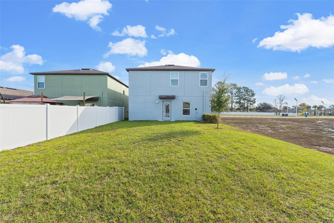
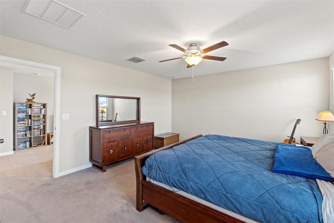
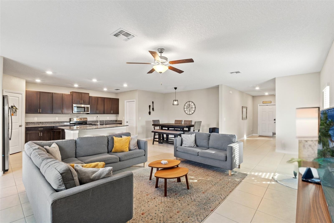
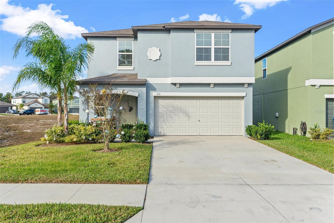
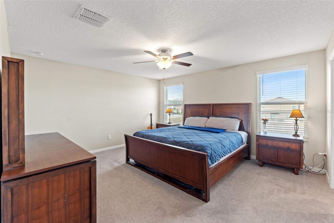
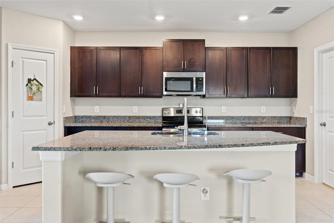
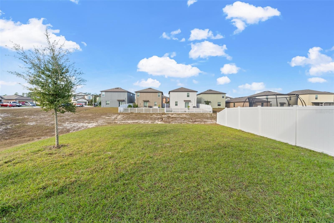
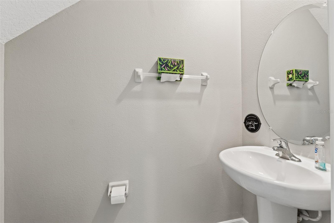
Active
313 ARGYLL DR
$338,000
Features:
Property Details
Remarks
Discover this stunning two-story villa-style home, built in 2022, nestled in the desirable Isle of Avalon community. 5 bedrooms, 2.5 bathrooms, and a thoughtful layout, this property combines modern luxury and everyday convenience. Main Floor Highlights: The first floor features elegant ceramic tile flooring throughout, an expansive great room perfect for entertaining, and a chef's kitchen equipped with granite countertops and wood cabinets. A convenient half bathroom and a spacious laundry room complete the main level. The attached two-car garage offers ample storage and functionality. Second Floor Comforts: Upstairs, you'll find plush carpeting throughout, and a layout designed for relaxation. The primary suite features a private ensuite, creating the perfect retreat. Four additional bedrooms, a full bathroom, and a cozy versatile den, ideal for a home office, a playroom, or a movie night hangout. Prime Location: Situated just minutes from the Suncoast Parkway, this home offers easy access to Tampa and surrounding areas. Publix and other shopping conveniences are within a 5-minute drive, making errands a breeze. Nearby hospitals, including Oak Hill Hospital and Bayfront Health Spring Hill, provide peace of mind, while local parks and recreational facilities ensure fun for all. Community Charm: The Isle of Avalon offers a serene setting with tree-lined streets and friendly neighbors, providing the perfect blend of tranquility and accessibility. Access to the community Pool, Gym and park facilities included with low HOA. Schedule your private showing today and experience the perfect mix of comfort, style, and location!
Financial Considerations
Price:
$338,000
HOA Fee:
199
Tax Amount:
$5387.37
Price per SqFt:
$154.34
Tax Legal Description:
VILLAGES AT AVALON PHASE IV LOT 109
Exterior Features
Lot Size:
5000
Lot Features:
Cleared, Corner Lot, Landscaped, Level, Sidewalk, Paved
Waterfront:
No
Parking Spaces:
N/A
Parking:
N/A
Roof:
Shingle
Pool:
No
Pool Features:
N/A
Interior Features
Bedrooms:
5
Bathrooms:
3
Heating:
Electric, Heat Pump
Cooling:
Central Air
Appliances:
Dishwasher, Disposal, Microwave, Range, Range Hood, Refrigerator
Furnished:
Yes
Floor:
Carpet, Ceramic Tile
Levels:
Two
Additional Features
Property Sub Type:
Villa
Style:
N/A
Year Built:
2022
Construction Type:
Block, Stucco
Garage Spaces:
Yes
Covered Spaces:
N/A
Direction Faces:
West
Pets Allowed:
No
Special Condition:
None
Additional Features:
Sidewalk
Additional Features 2:
Confirm Lease Restrictions with HOA
Map
- Address313 ARGYLL DR
Featured Properties