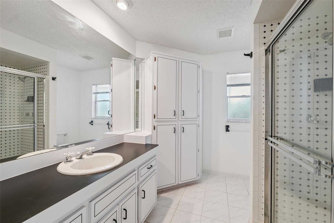
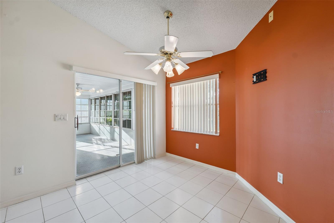
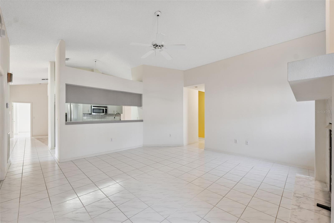
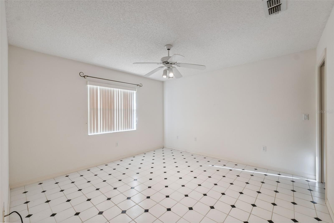
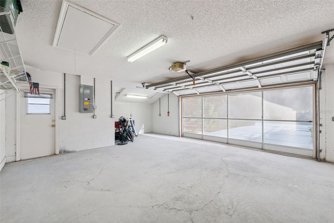
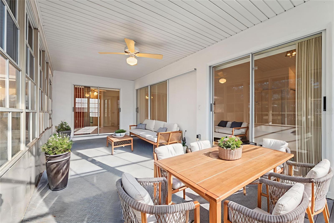
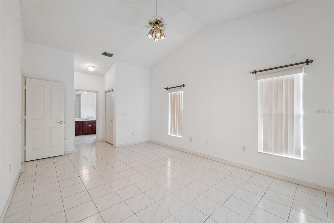
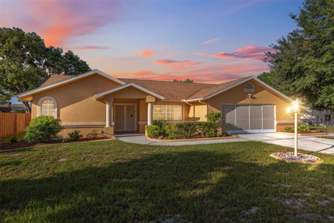
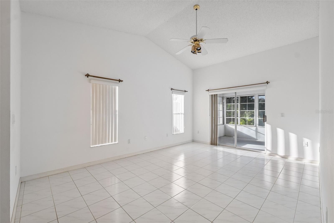
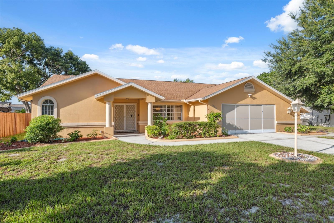
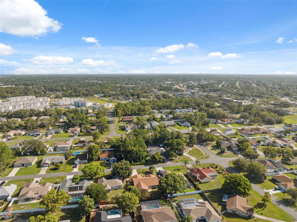
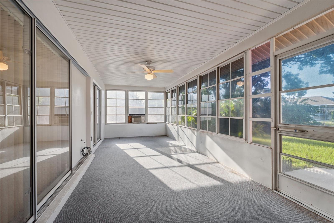
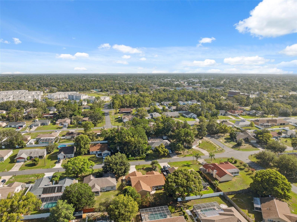
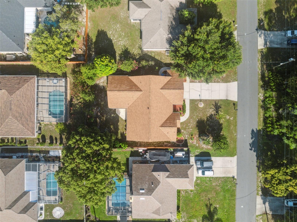
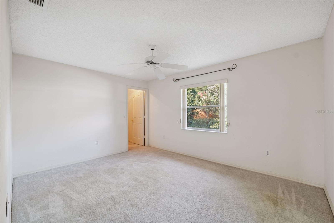
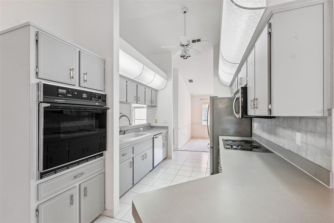
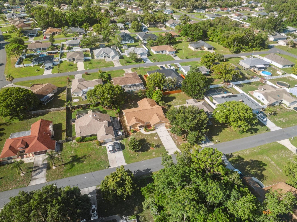
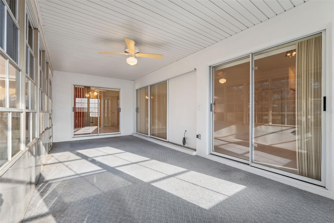
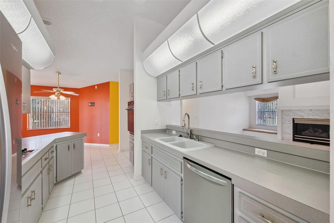
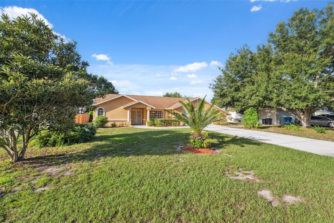
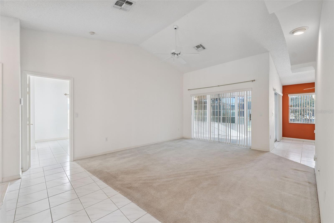
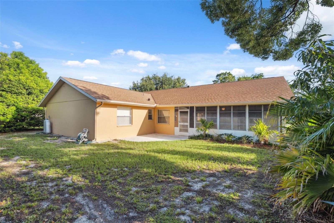
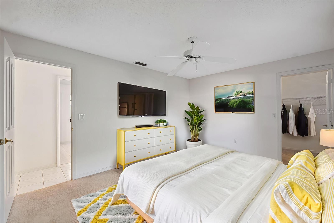
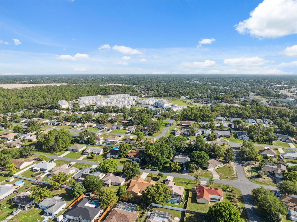
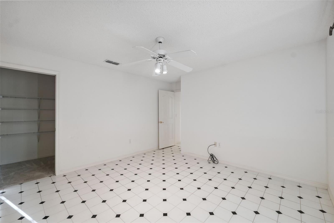
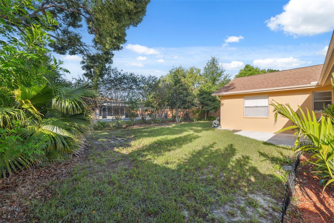
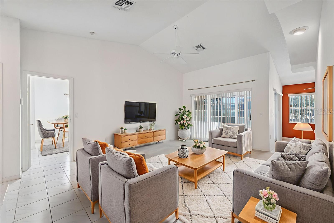
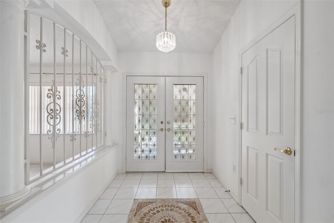
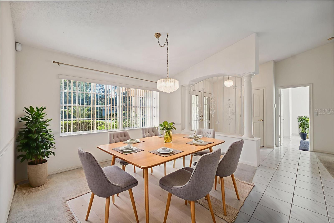
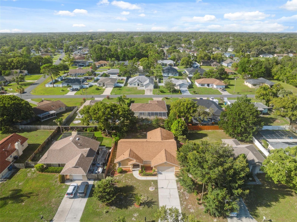
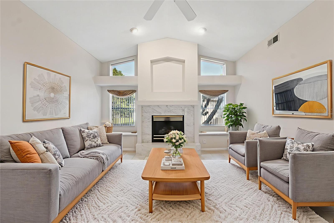
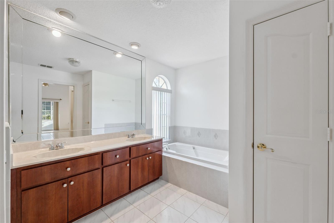
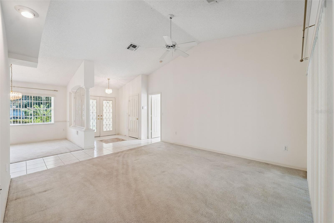
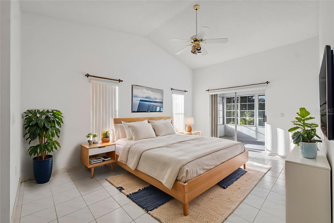
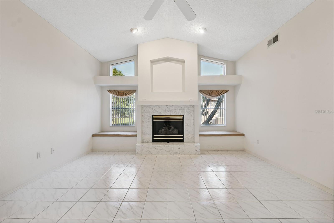
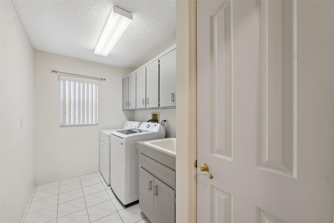
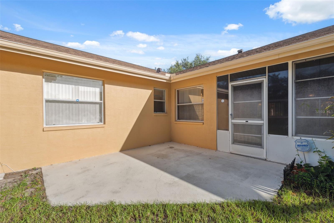
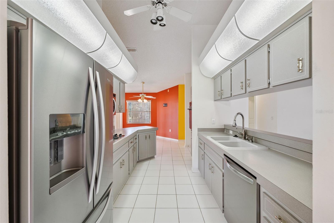
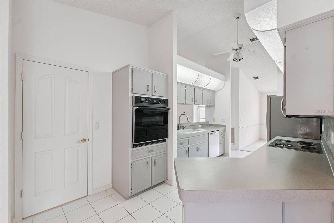
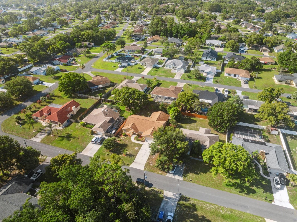
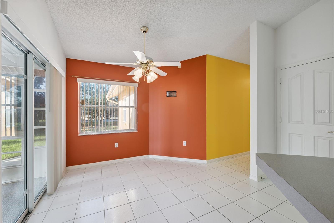
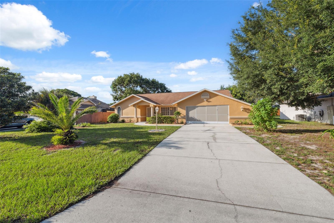
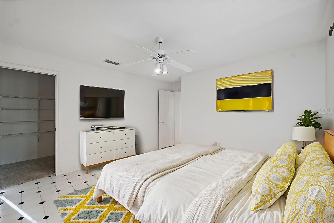
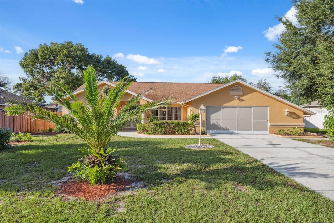
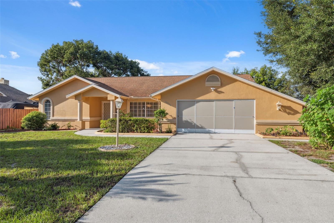
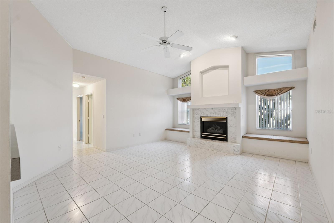
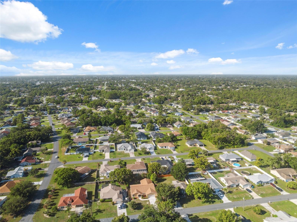
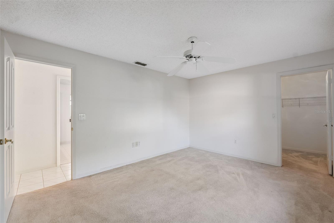
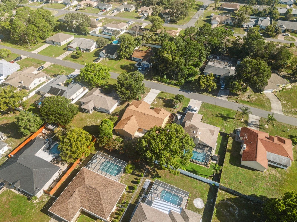
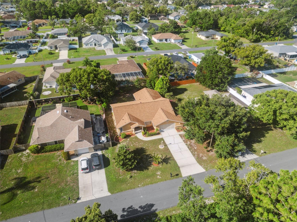
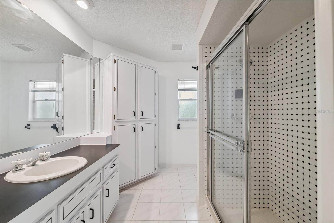
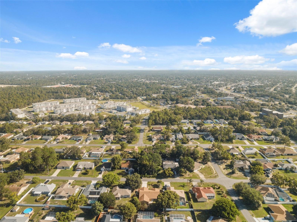
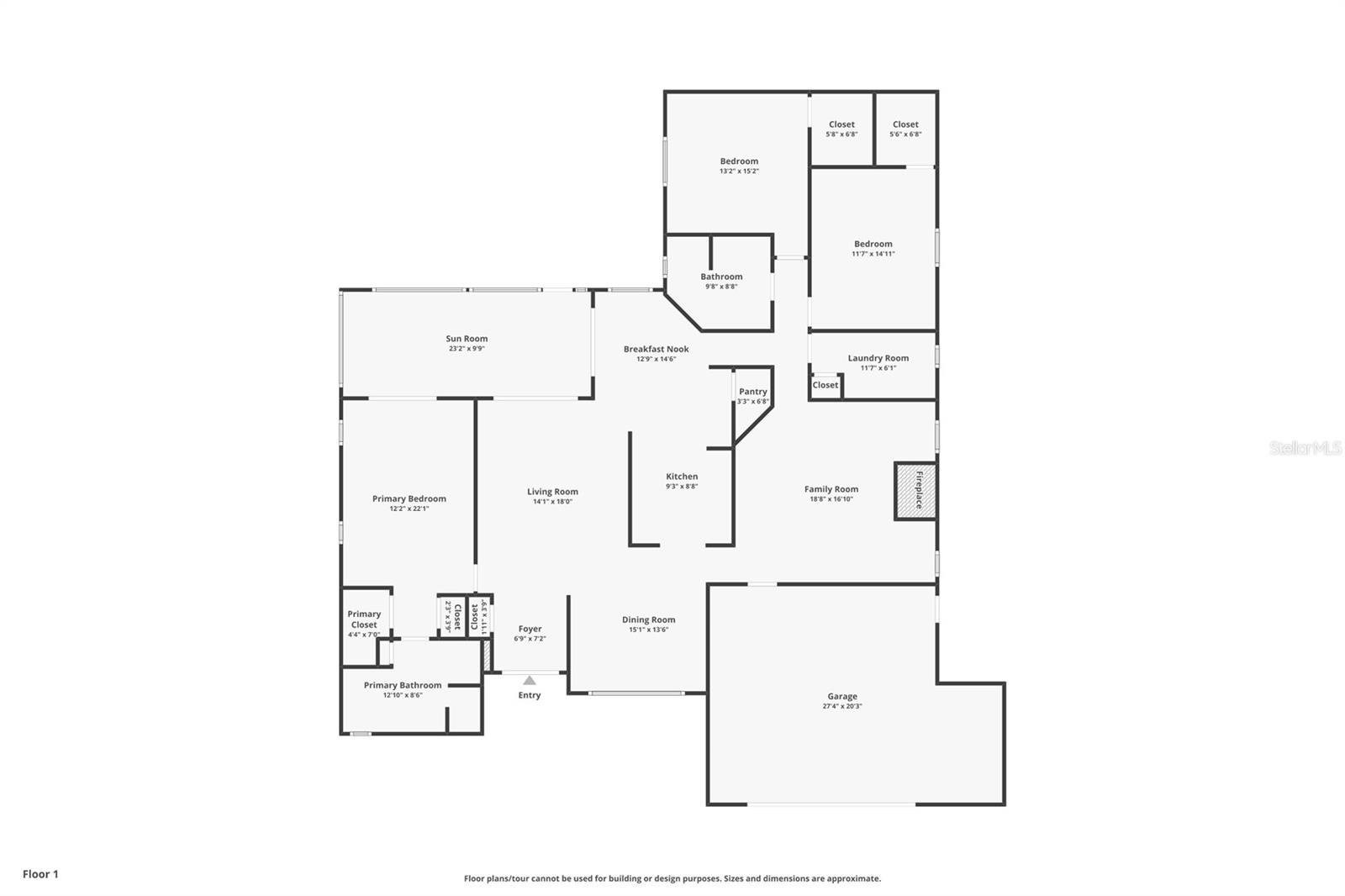
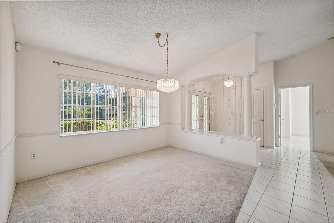
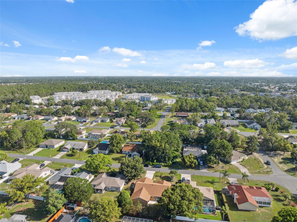
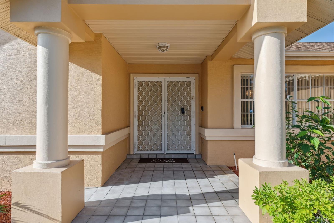
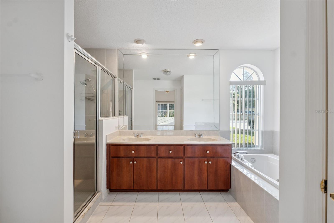
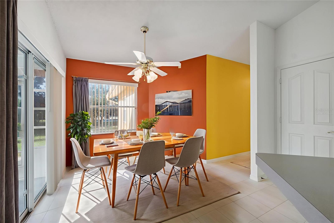
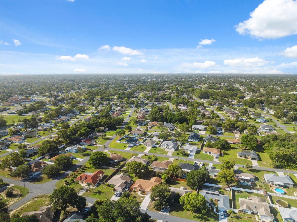
Active
10394 IRELAND ST
$330,000
Features:
Property Details
Remarks
One or more photo(s) has been virtually staged. This beautifully maintained 3-bedroom, 2-bathroom home with a 2-car garage features a roof that’s only 3 years old and a central heat/air system under 5 years old—offering peace of mind right from the start. Freshly painted on the exterior and in both bathrooms, this home welcomes you with an extra-wide, covered walkway leading to a double door entry. Inside, you'll find a spacious living and dining room, where tiled walkways complement the cozy carpeted areas. Sliding glass doors from both the living room and breakfast nook open to a large enclosed sunroom, perfect for year-round enjoyment. The kitchen is thoughtfully designed with stainless steel appliances, a built-in oven and range, a walk-in pantry, and a generous breakfast nook that easily fits a full table. Just beyond, the family room impresses with soaring cathedral ceilings, a gas-burning fireplace framed by built-in window seats, and warm natural light. This split floor plan places the primary suite on one side of the home, featuring tile flooring, sliding doors to the sunroom, dual closets (including a walk-in), and an ensuite bath with a double vanity, jetted (jacuzzi-style) tub, and a walk-in shower. On the opposite side, the two additional bedrooms each offer walk-in closets and share a spacious second bathroom with bold black-and-white tile and ample storage. A central laundry room with built-in cabinetry and a sink adds to the home’s functionality. The expansive sunroom has windows lining three walls and can be used as a playroom, hobby space, or additional living area. Outdoors, enjoy your own backyard orchard with mature fruit trees including lemon, three loquats, orange, peach, and even a grapevine—an enticing feature for both locals and out-of-state buyers looking to embrace Florida’s lifestyle. Conveniently located right in the heart of Spring Hill just 6.5 miles from the Suncoast Expressway, this home offers easy access for commuters heading to Tampa or nearby areas. Local attractions include Weeki Wachee Springs State Park (5.5 miles), Pine Island Beach (12.8 miles), and Nature Coast Botanical Gardens (3.5 miles), making this home the perfect balance of comfort, space, and connection to nature.
Financial Considerations
Price:
$330,000
HOA Fee:
N/A
Tax Amount:
$1787
Price per SqFt:
$148.51
Tax Legal Description:
SPRING HILL UNIT 15 BLK 957 LOT 6
Exterior Features
Lot Size:
10000
Lot Features:
Cleared, In County, Landscaped, Level, Paved
Waterfront:
No
Parking Spaces:
N/A
Parking:
Driveway, Garage Door Opener, Ground Level, Off Street
Roof:
Shingle
Pool:
No
Pool Features:
N/A
Interior Features
Bedrooms:
3
Bathrooms:
2
Heating:
Central, Electric
Cooling:
Central Air, Wall/Window Unit(s)
Appliances:
Built-In Oven, Dishwasher, Dryer, Range, Refrigerator, Washer
Furnished:
No
Floor:
Carpet, Ceramic Tile
Levels:
One
Additional Features
Property Sub Type:
Single Family Residence
Style:
N/A
Year Built:
1991
Construction Type:
Block, Concrete, Stucco
Garage Spaces:
Yes
Covered Spaces:
N/A
Direction Faces:
North
Pets Allowed:
Yes
Special Condition:
None
Additional Features:
Rain Gutters
Additional Features 2:
Buyer/Buyer's Agent to verify any lease restriction
Map
- Address10394 IRELAND ST
Featured Properties