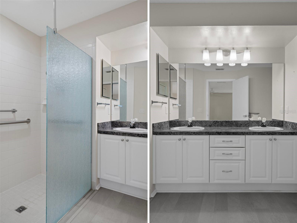
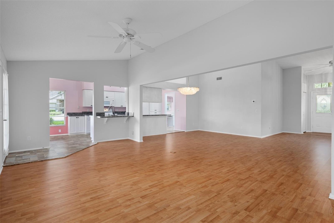
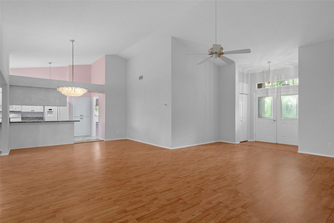
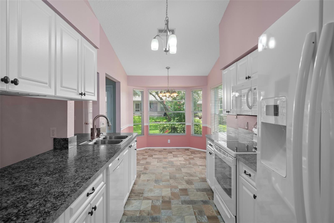
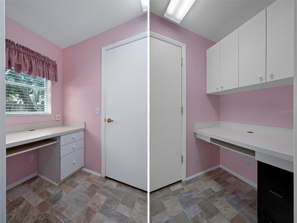
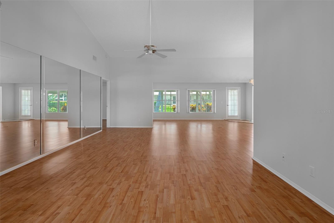
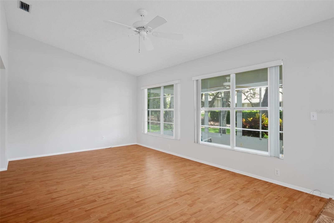
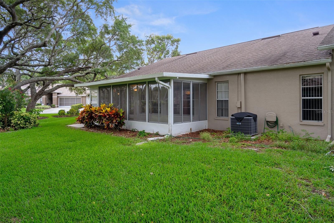
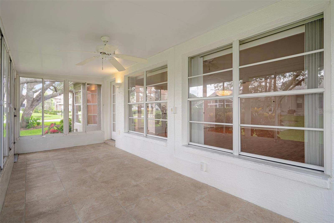
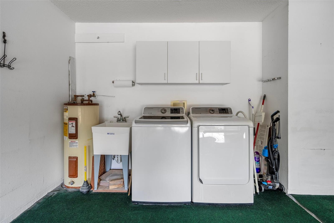
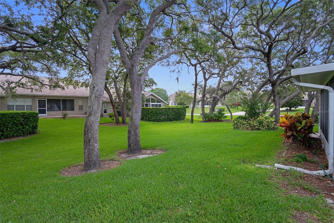
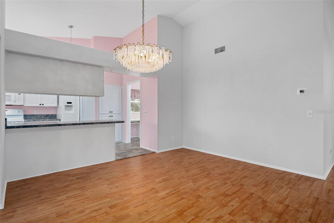
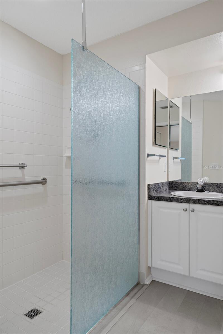
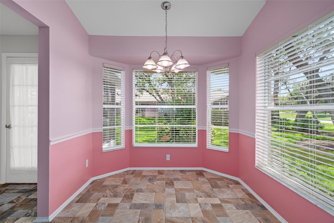
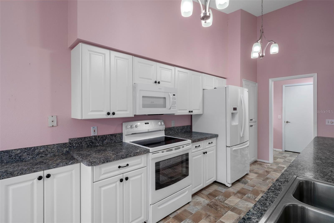
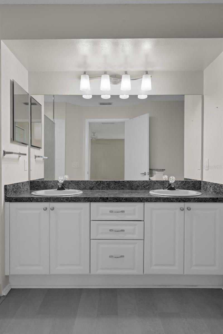
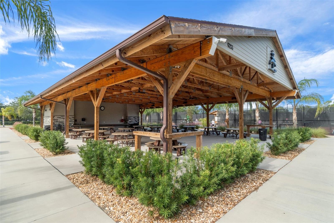
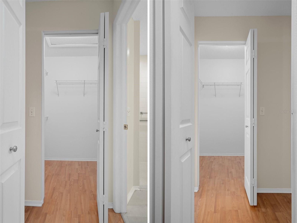
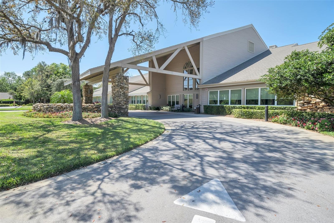
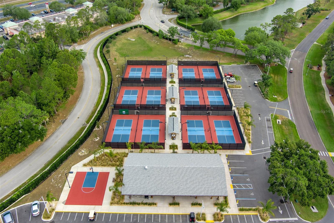
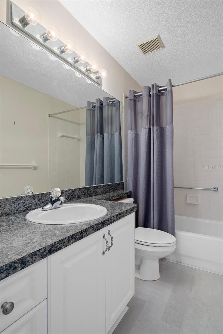
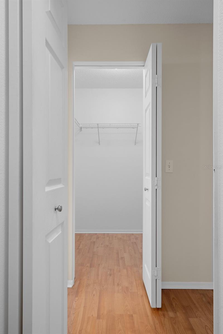
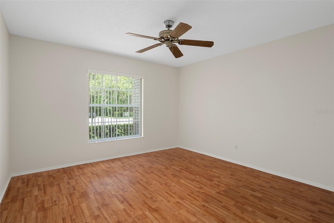
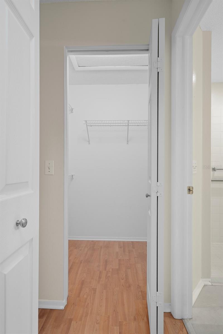
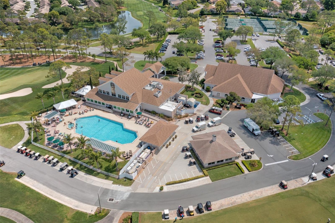
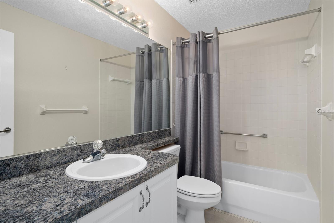
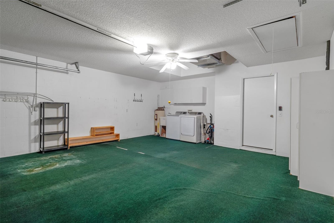
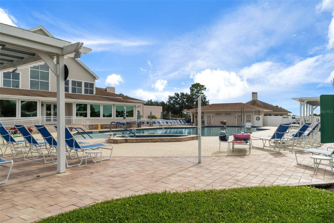
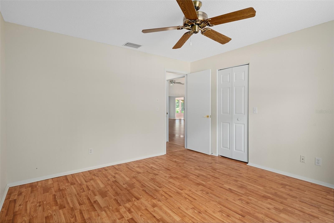
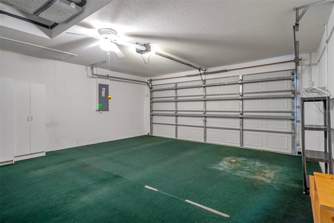
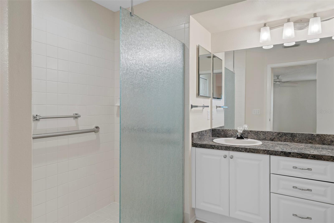
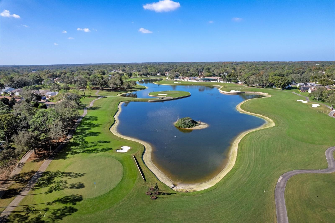
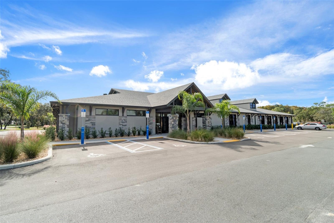
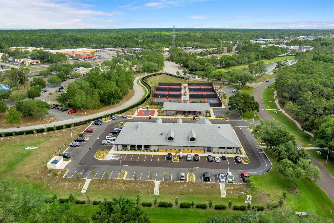
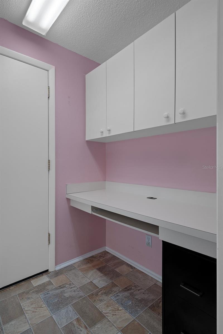
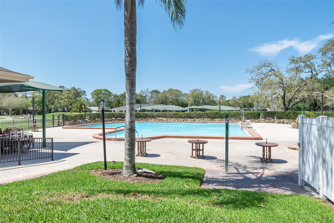
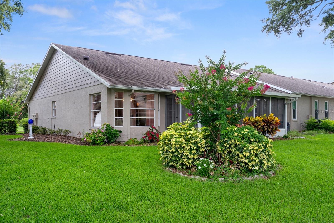
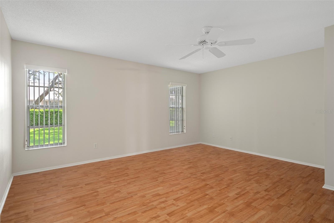
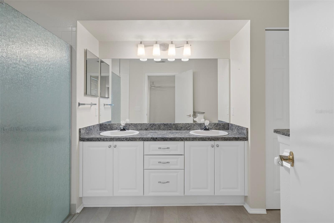
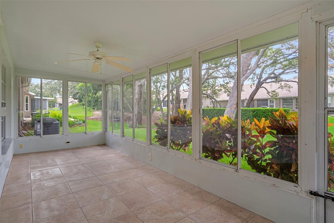
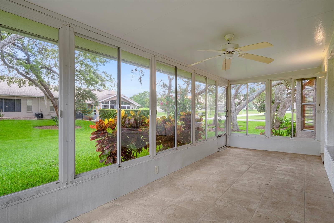
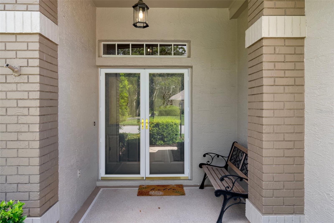
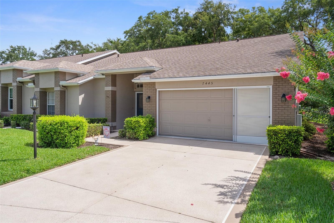
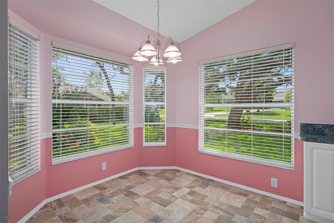
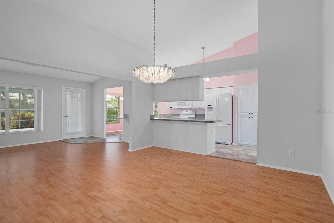
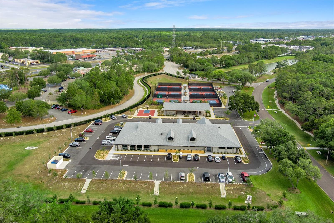
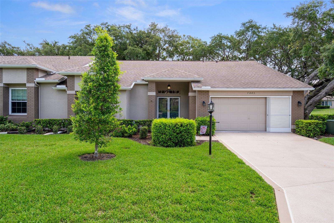
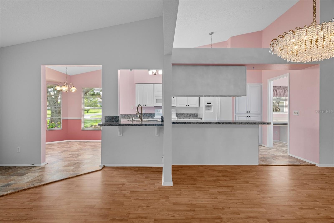
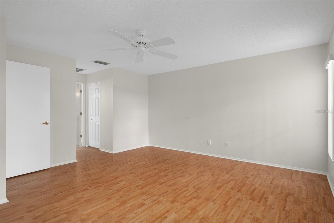
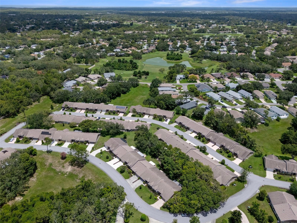
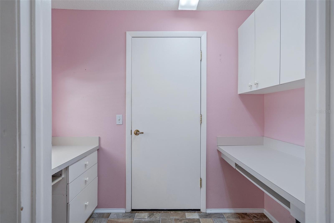
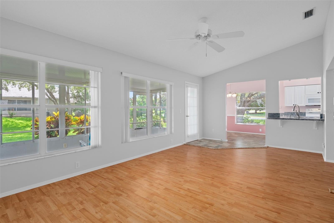
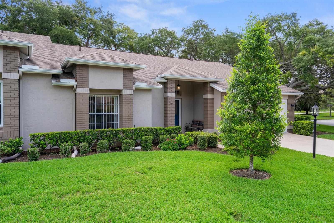
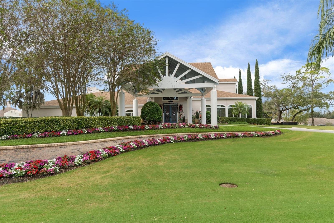
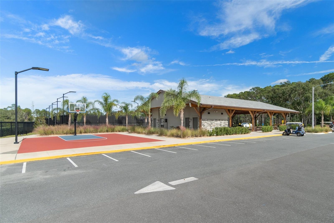
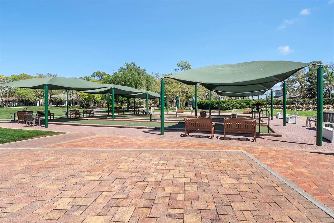
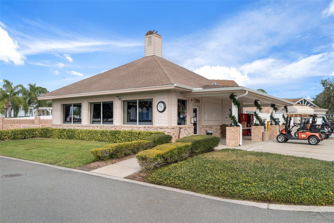
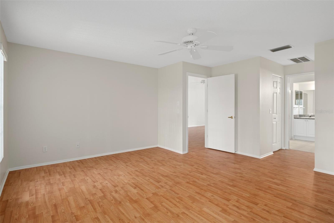
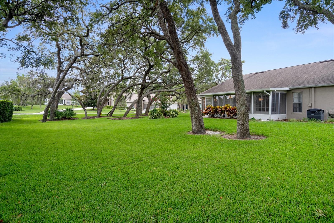
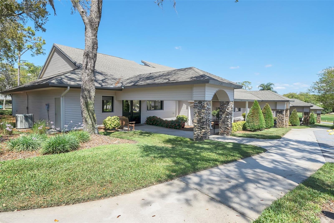
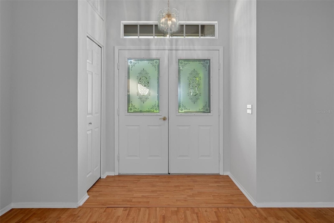
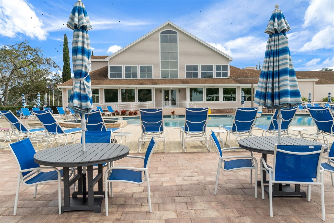
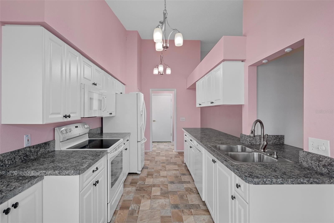
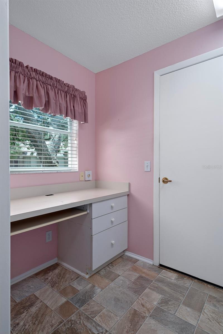
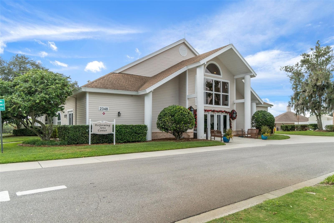
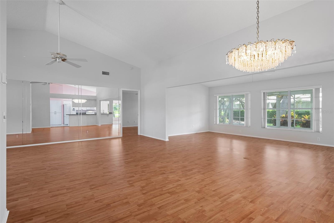
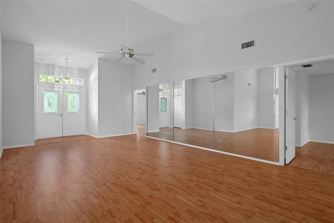
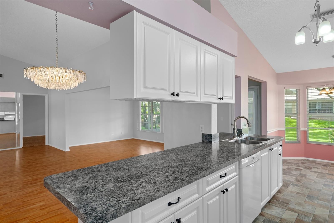
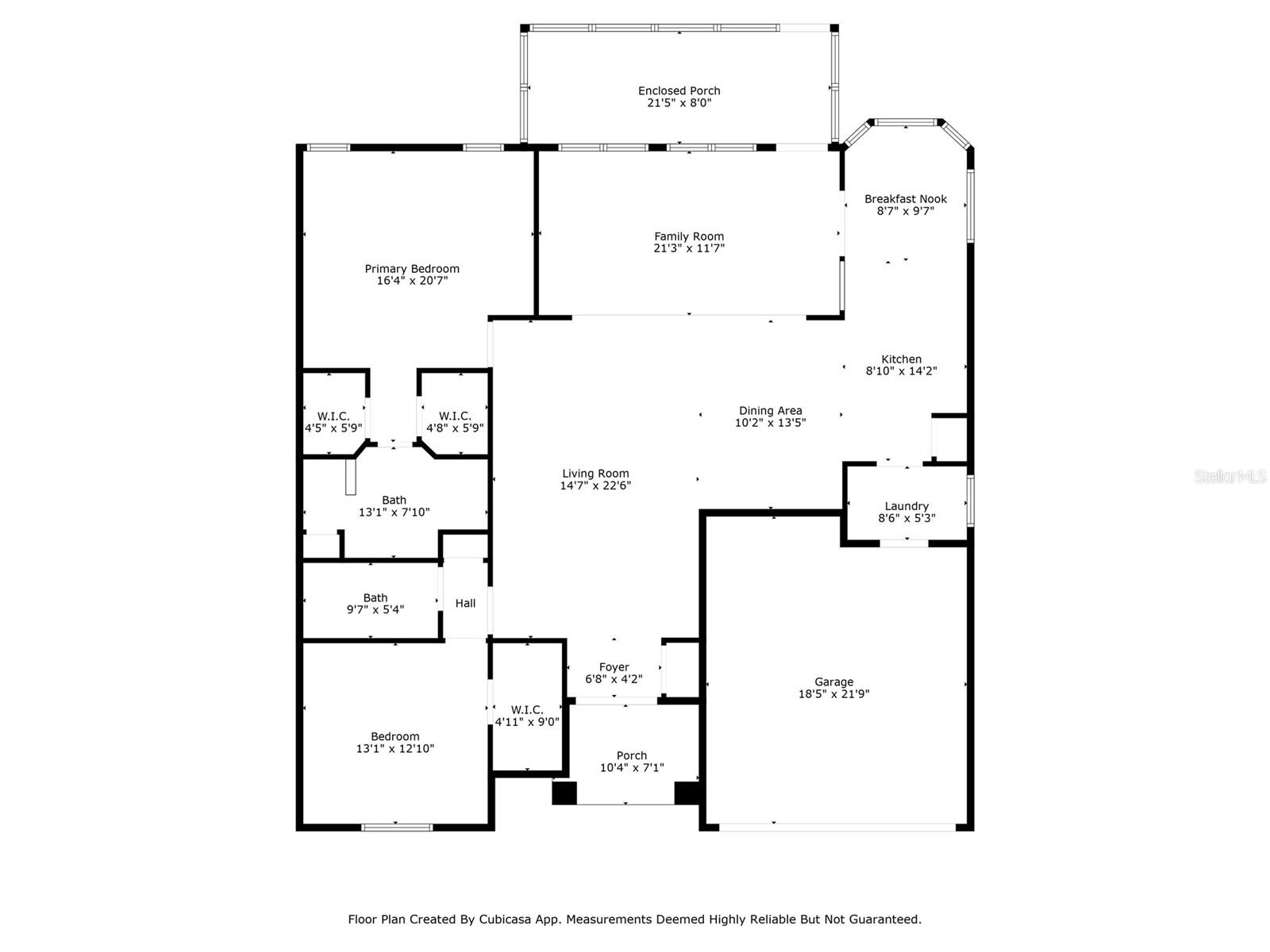
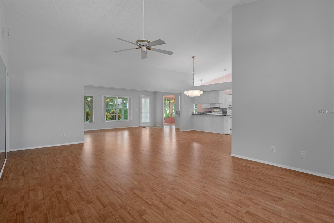
Active
7445 NATURE WALK DR
$298,900
Features:
Property Details
Remarks
Welcome to this lovely Expanded Oakmont end-unit, 2 bedrooms, 2 bath, 2 car garage villa located in a desirable village with their own private pool. Enter through the double doors into the spacious open floor plan with Cathedral ceilings that lead to the large family room. The main living areas and both bedrooms have laminate flooring throughout. The kitchen and both baths have refaced cabinets with pull-outs. A custom-built office nook off the kitchen includes upper cabinets, built-in drawers and a file cabinet. The spacious primary en-suite has two walk-in closets, double sink vanity, raised shower floor, laundry closet and bath has vinyl plank flooring. The guest bedroom features a large walk-in closet. Enjoy the lovely backyard in the enclosed lanai. Roof – 2017, HVAC – 2021. Monthly Maintenance of $139 covers lawn cutting, fertilization, sprinkler system and water for irrigation, pest control for the lawn, exterior painting, and pool maintenance. Timber Pines is an award winning, 55+ Active Adult Gated Community with 4 golf courses, 2 pools & hot tubs, Country Club, restaurant and lounge, Performing Arts Center, 2 Pro Shops, 12 newer, state-of-the-art Pickle Ball Courts, Tennis, 2 Dog Parks, and a State-of-the-Art Wellness Center & Fitness Center & over 100 clubs, and activities. The HOA Fee of $332, A one time, $2,900 Buyer’s Capital Contribution, is due at closing.
Financial Considerations
Price:
$298,900
HOA Fee:
332
Tax Amount:
$1631.59
Price per SqFt:
$162.01
Tax Legal Description:
TIMBER PINES TR 61 UN 3 PH 1 REPLAT LOT 72
Exterior Features
Lot Size:
5017
Lot Features:
Corner Lot, Paved
Waterfront:
No
Parking Spaces:
N/A
Parking:
N/A
Roof:
Shingle
Pool:
No
Pool Features:
N/A
Interior Features
Bedrooms:
2
Bathrooms:
2
Heating:
Central, Electric, Heat Pump
Cooling:
Central Air
Appliances:
Dishwasher, Disposal, Dryer, Electric Water Heater, Ice Maker, Microwave, Range, Refrigerator
Furnished:
No
Floor:
Laminate, Vinyl
Levels:
One
Additional Features
Property Sub Type:
Villa
Style:
N/A
Year Built:
1997
Construction Type:
Block, Brick, Stucco
Garage Spaces:
Yes
Covered Spaces:
N/A
Direction Faces:
South
Pets Allowed:
No
Special Condition:
None
Additional Features:
Private Mailbox, Sprinkler Metered
Additional Features 2:
See HOA Docs for leasing details
Map
- Address7445 NATURE WALK DR
Featured Properties