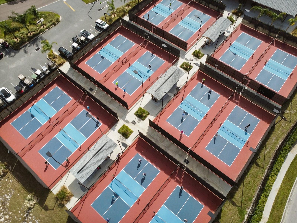
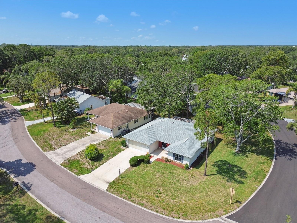
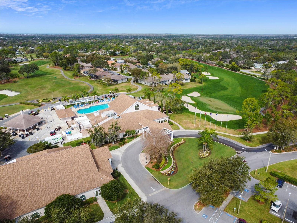
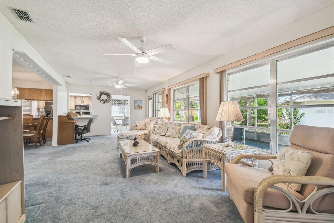
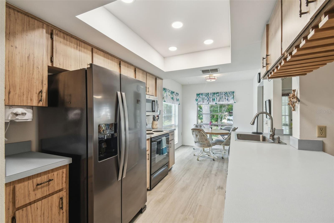
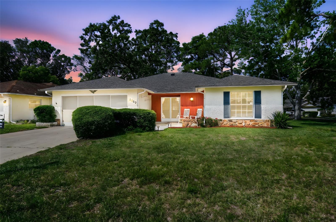
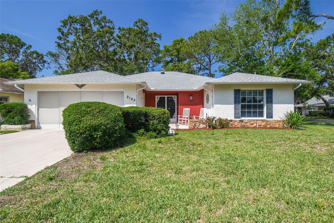
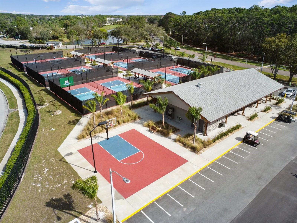
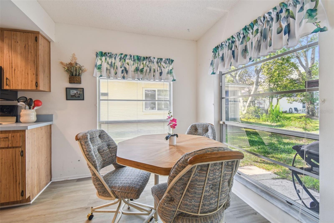
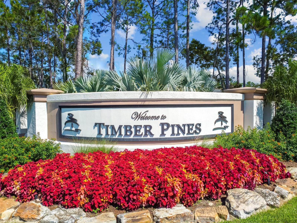
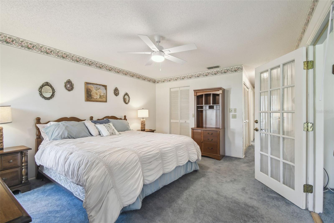
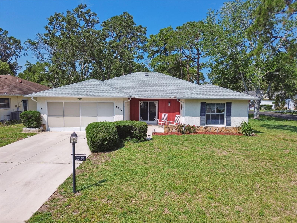
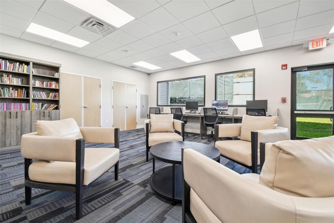
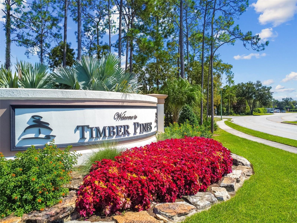
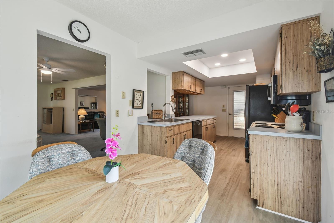
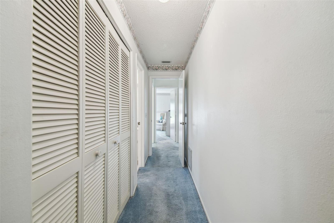
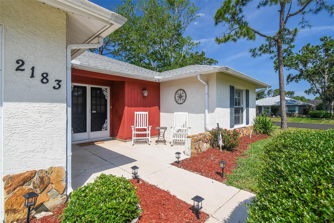
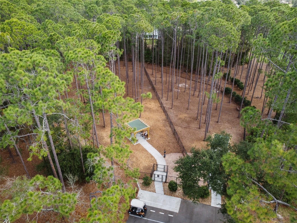
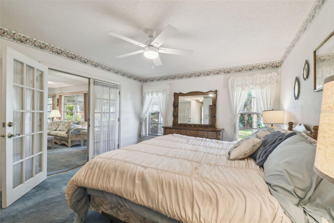
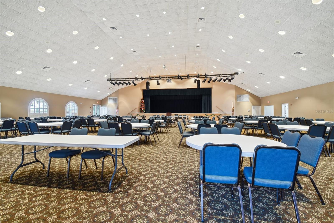
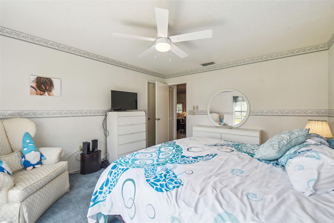
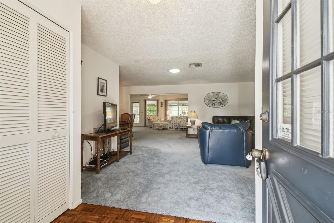
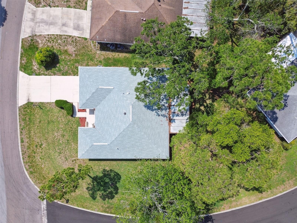
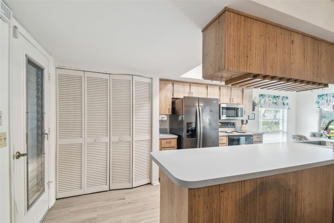
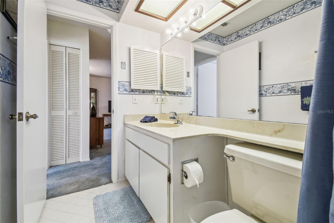
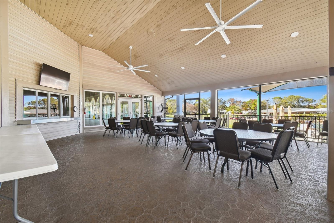
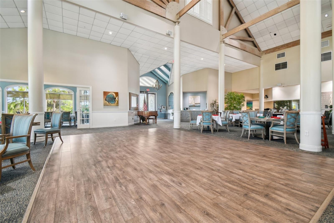
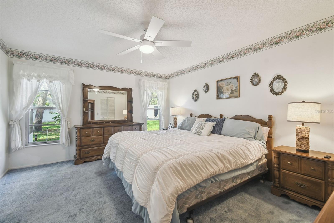
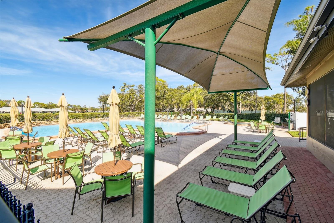
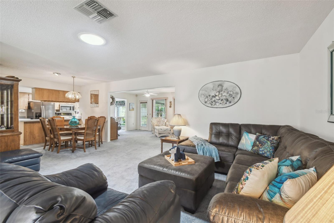
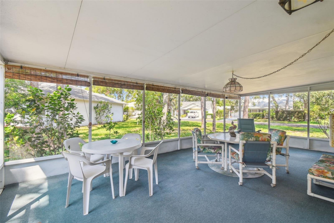
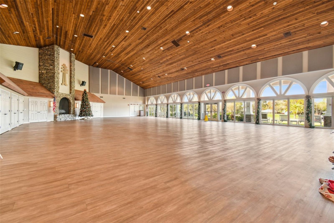
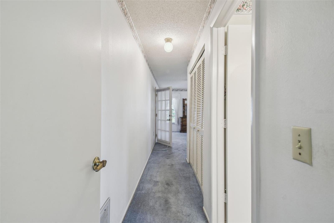
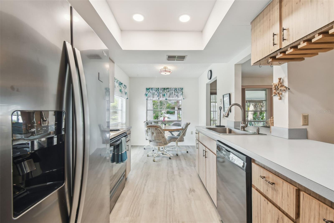
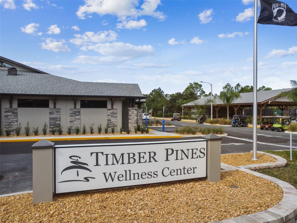
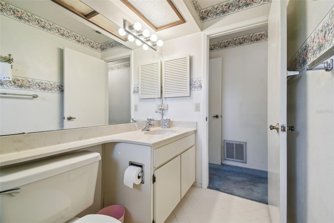
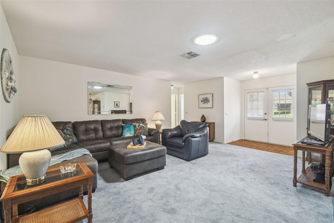
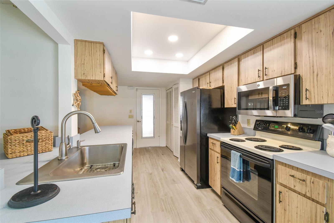
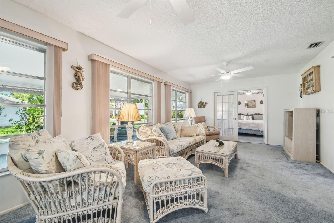
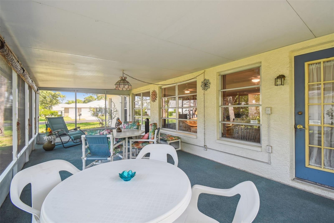
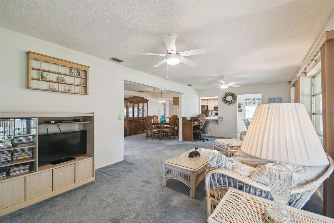
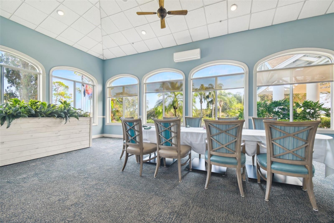
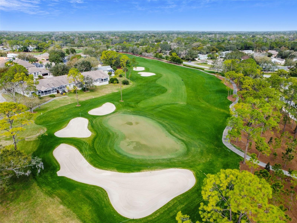
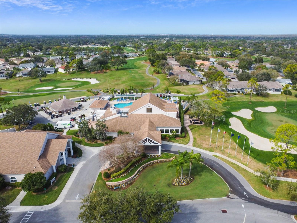
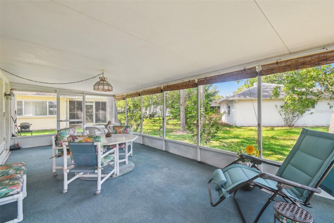
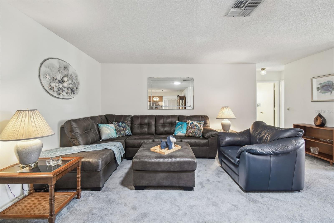
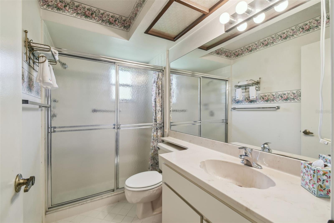
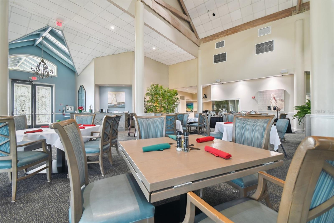
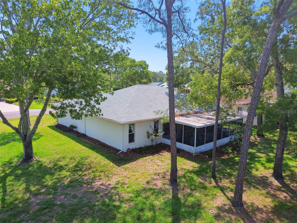
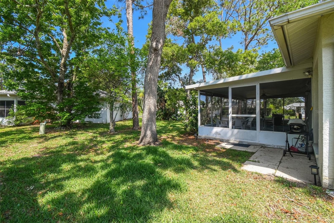
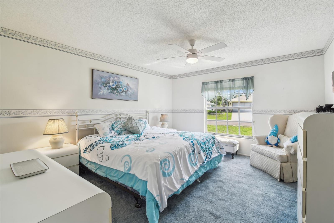
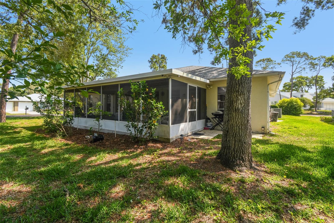
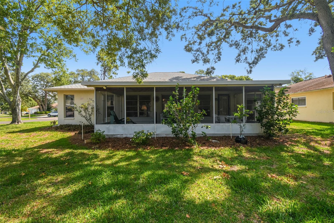
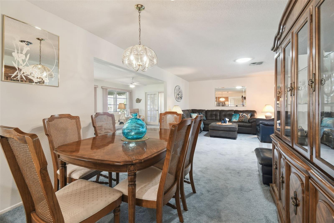
Active
2183 WESTCHESTER BLVD
$240,000
Features:
Property Details
Remarks
Don't miss this Oakmont model open floorplan featuring 2 bedrooms, 2 baths, and a 2-car garage, offering 1,674 sq. ft. of living space in the award-winning Timber Pines Golf Community! Step through the double entry doors into an open floor plan with formal living and dining rooms, a family room, and a large kitchen equipped with all appliances, a windowed breakfast nook, and a spacious pantry. The master suite boasts a huge walk-in closet, a second closet, and an adjoining master bathroom, while the second bedroom features a large walk-in closet and an adjacent full bathroom. Enjoy outdoor living on the large screened lanai, which overlooks a beautifully maintained yard on a corner lot. The 2-car garage offers built-in storage, attic access. The roof was replaced in 2022, GOLF CART is included and furniture is available for a complete turn-key purchase! Conveniently located near the state-of-the-art wellness fitness center and award-winning pickleball courts, Timber Pines offers four golf courses, tennis, pickleball, two swimming pools, two hot tubs, two pro shops, bocce, a billiard room, a woodworking shop, a full-service restaurant, and a performing arts center. Call today to schedule an appointment!
Financial Considerations
Price:
$240,000
HOA Fee:
0
Tax Amount:
$3466
Price per SqFt:
$143.37
Tax Legal Description:
TIMBER PINES TRACT 16 UNIT ONE LOT 24
Exterior Features
Lot Size:
8646
Lot Features:
Corner Lot
Waterfront:
No
Parking Spaces:
N/A
Parking:
N/A
Roof:
Shingle
Pool:
No
Pool Features:
N/A
Interior Features
Bedrooms:
2
Bathrooms:
2
Heating:
Central, Electric, Heat Pump
Cooling:
Central Air
Appliances:
Dishwasher, Disposal, Dryer, Electric Water Heater, Microwave, Range, Refrigerator, Washer
Furnished:
No
Floor:
Carpet, Vinyl
Levels:
One
Additional Features
Property Sub Type:
Single Family Residence
Style:
N/A
Year Built:
1982
Construction Type:
Block, Stucco
Garage Spaces:
Yes
Covered Spaces:
N/A
Direction Faces:
East
Pets Allowed:
No
Special Condition:
None
Additional Features:
Private Mailbox, Rain Gutters
Additional Features 2:
One Tenant must be over at least 55 years of age to lease property.
Map
- Address2183 WESTCHESTER BLVD
Featured Properties