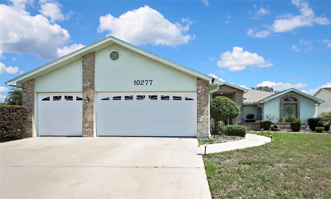
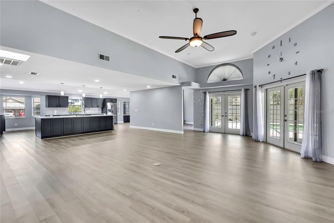
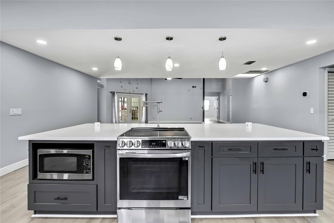
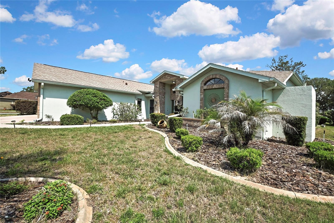
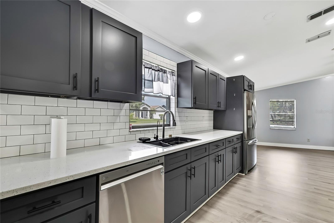
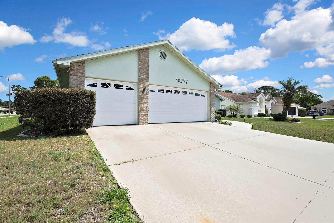

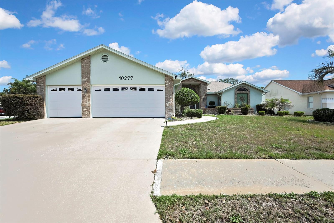
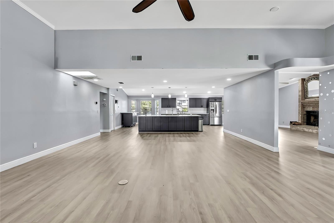
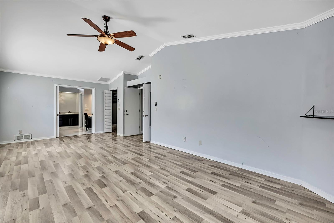
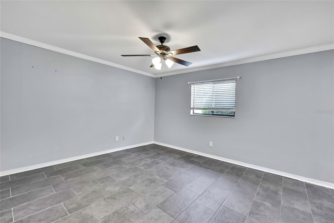
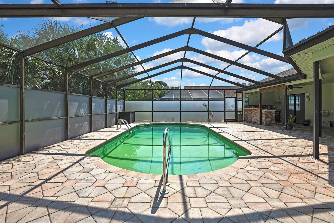
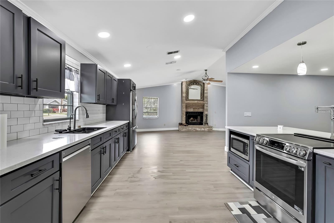
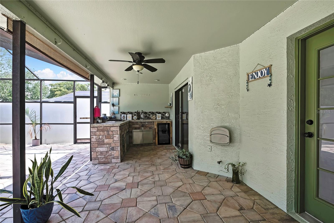
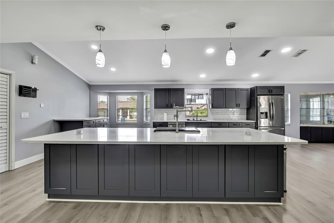
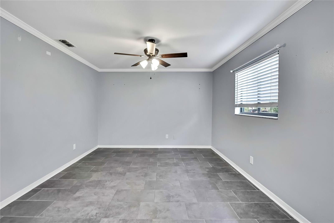
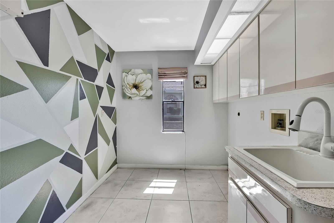
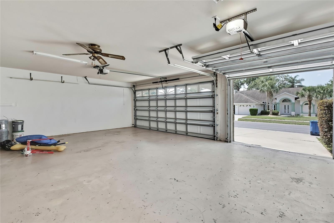
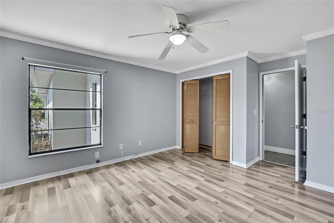
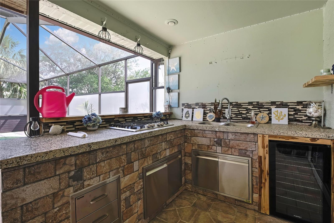
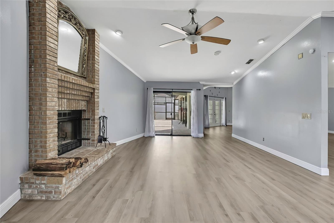
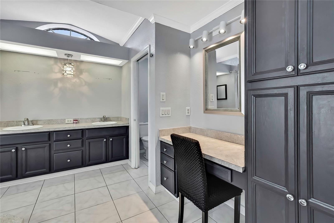
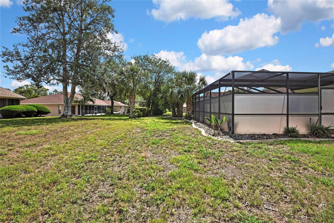
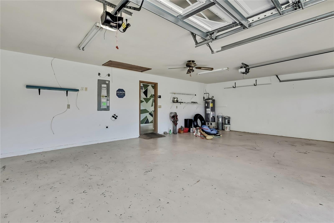
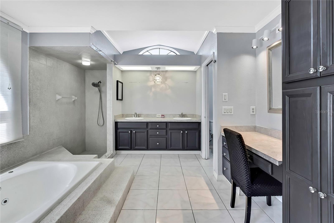
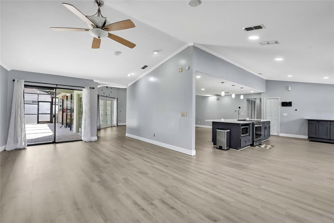
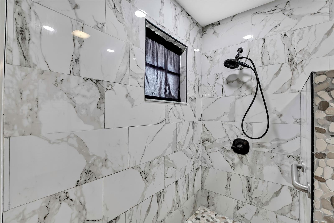
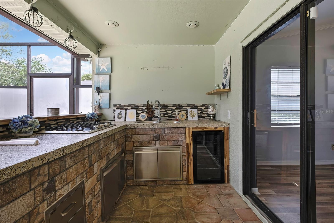
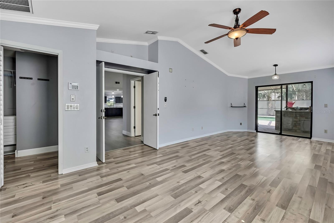
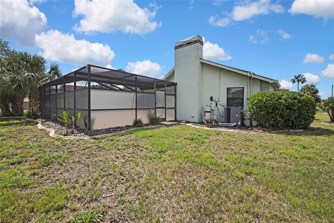
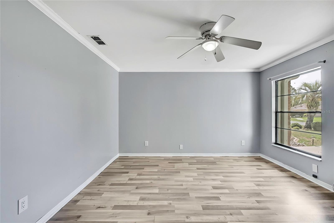
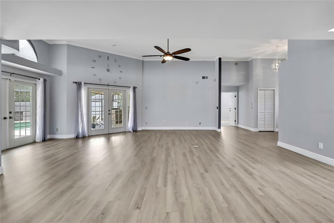
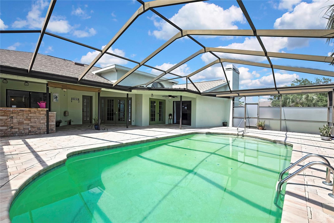
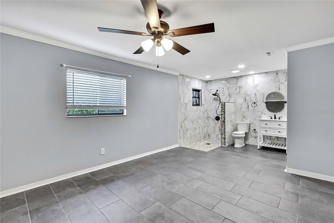
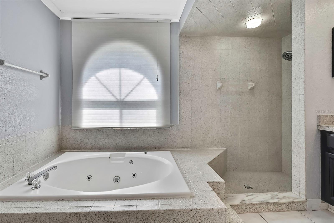

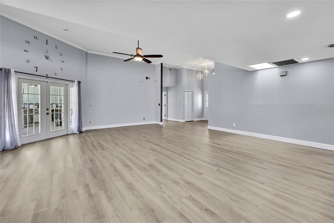
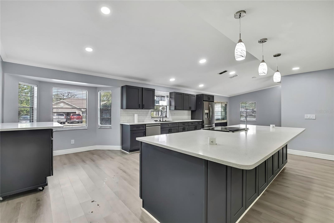

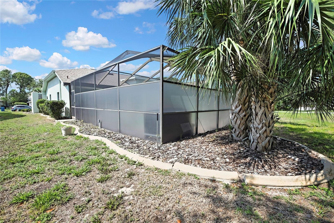
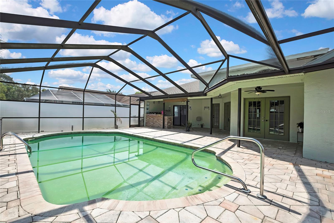
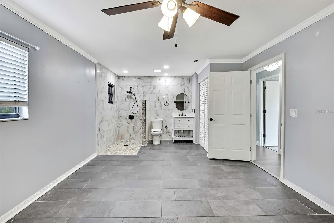
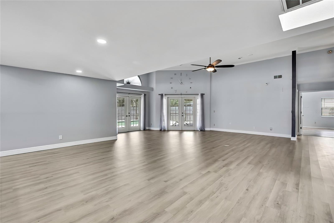
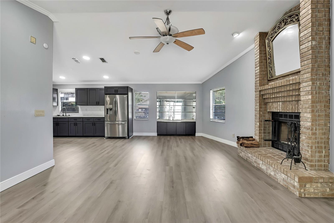
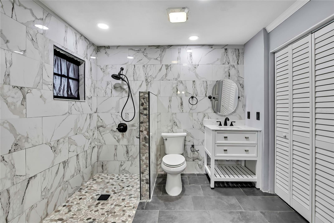
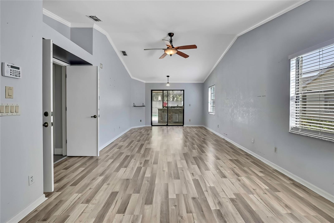
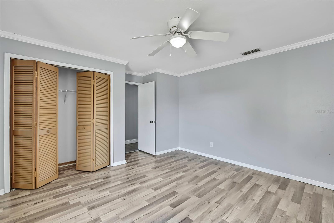
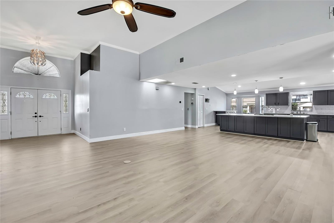
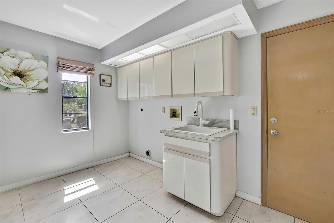
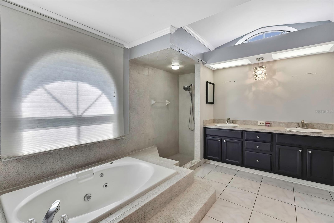
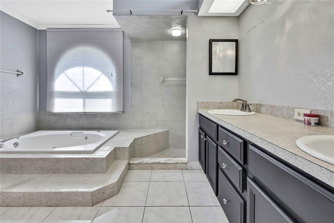
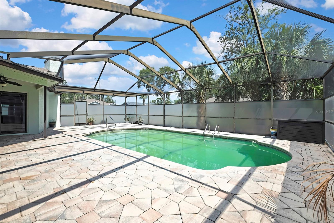
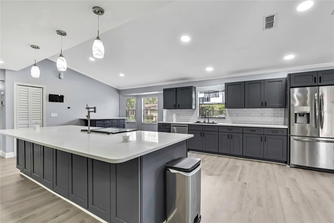
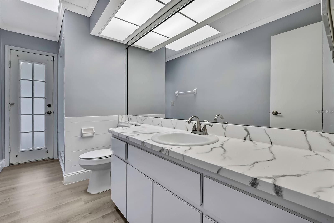
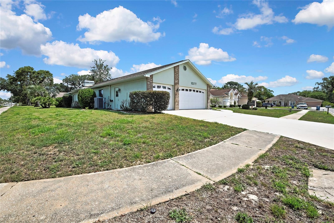
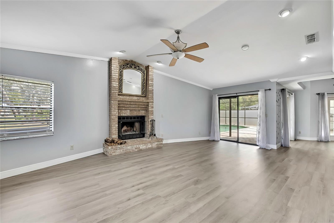
Active
10277 ROSETTI CT
$519,900
Features:
Property Details
Remarks
One or more photo(s) has been virtually staged. Welcome to this beautiful executive home in the desirable Seven Hills community of Spring Hill. Conveniently located near medical facilities, shopping, restaurants, and the Suncoast Parkway, this home offers easy access to everything you need, including a quick commute to Tampa. Situated on a spacious corner lot, this property features three bedrooms and three full bathrooms, including one handicap-accessible bedroom with an open-concept bathroom. Enjoy Florida living at its finest with an oversized pool, a brick paver lanai, and a fully equipped outdoor kitchen perfect for entertaining. Inside, you’ll find a completely updated kitchen with generous counter space and a movable island on wheels for added flexibility. The home includes an expansive living room and a cozy family room with a wood-burning fireplace, ideal for gatherings or quiet nights in. Additional highlights include a large indoor laundry room, a three-car garage, and low HOA fees that add to the home's appeal and affordability. This home offers both comfort and convenience in one of Spring Hill’s most established neighborhoods.
Financial Considerations
Price:
$519,900
HOA Fee:
228.69
Tax Amount:
$6871
Price per SqFt:
$185.81
Tax Legal Description:
SEVEN HILLS UNIT 7 LOT 361
Exterior Features
Lot Size:
12690
Lot Features:
Corner Lot, Cul-De-Sac, Landscaped, Sidewalk, Paved
Waterfront:
No
Parking Spaces:
N/A
Parking:
Driveway, Garage Door Opener
Roof:
Shingle
Pool:
Yes
Pool Features:
Gunite, Heated, In Ground, Screen Enclosure
Interior Features
Bedrooms:
3
Bathrooms:
3
Heating:
Electric, Heat Pump
Cooling:
Central Air
Appliances:
Bar Fridge, Cooktop, Dishwasher, Electric Water Heater, Microwave, Range, Refrigerator
Furnished:
Yes
Floor:
Ceramic Tile, Laminate, Luxury Vinyl
Levels:
One
Additional Features
Property Sub Type:
Single Family Residence
Style:
N/A
Year Built:
1989
Construction Type:
Concrete, Stucco
Garage Spaces:
Yes
Covered Spaces:
N/A
Direction Faces:
South
Pets Allowed:
Yes
Special Condition:
None
Additional Features:
French Doors, Lighting, Outdoor Kitchen, Outdoor Shower, Private Mailbox, Rain Gutters, Sidewalk
Additional Features 2:
Per deed restrictions: No Owner shall enter into a lease, rental agreement, or other similar conveyance of use of a Lot during the first 18 months of ownership of that Lot. Review deed restrictions for additional Leasing restrictions.
Map
- Address10277 ROSETTI CT
Featured Properties