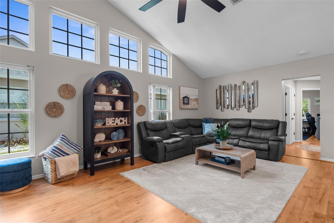
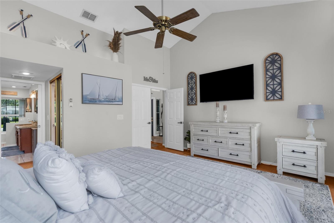
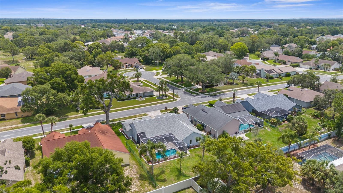
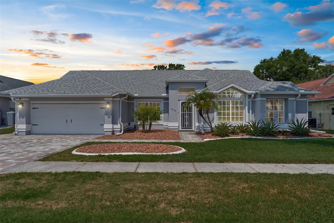
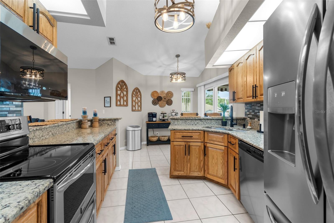
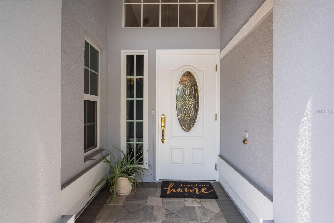
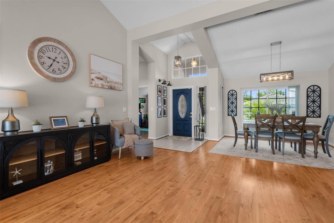
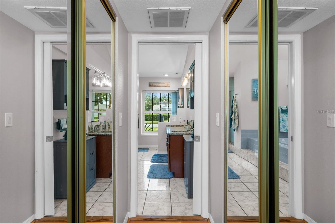
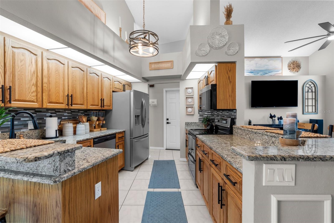
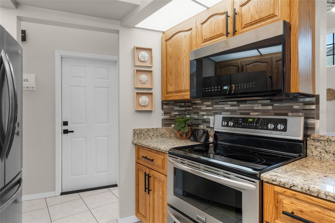
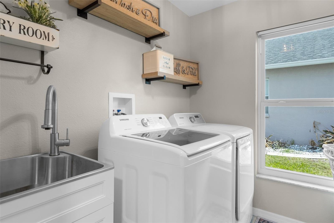
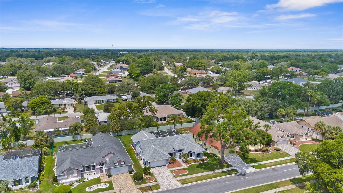
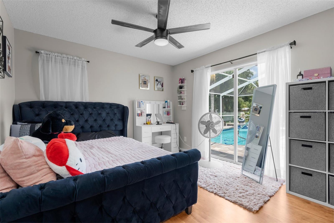
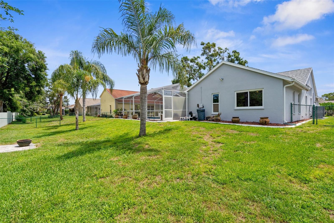
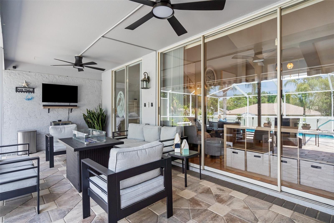
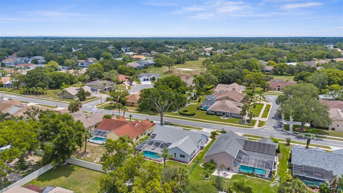
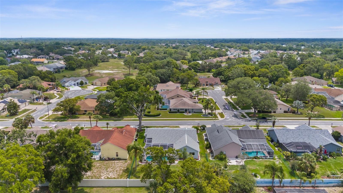
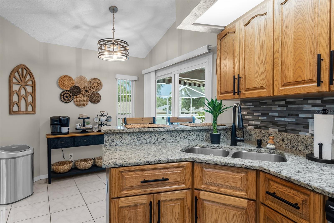
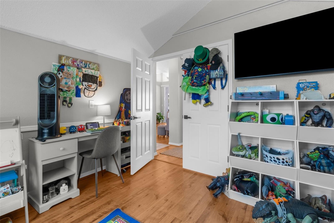
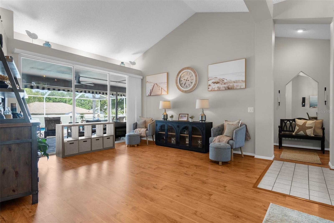
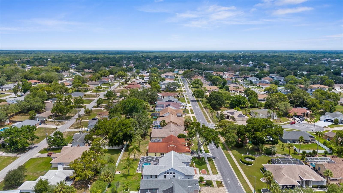
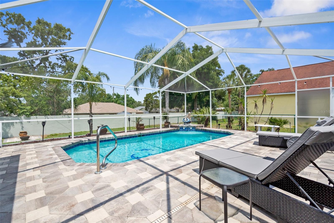
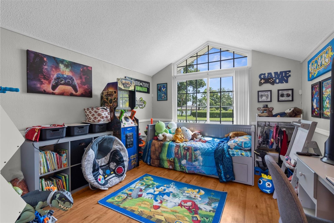
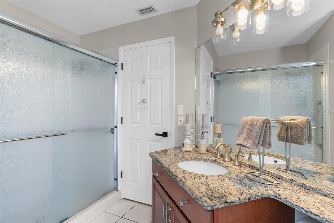
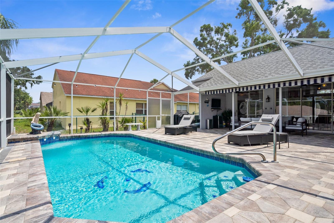
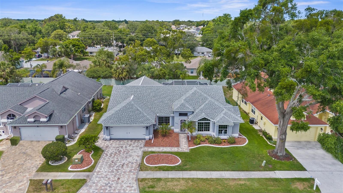
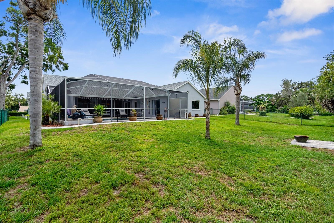
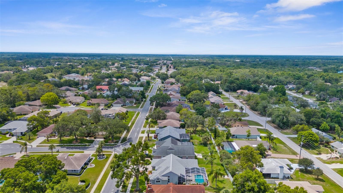
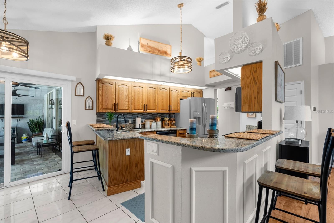
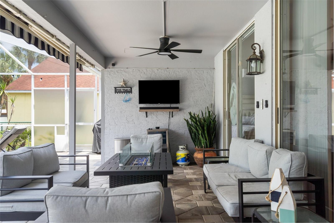
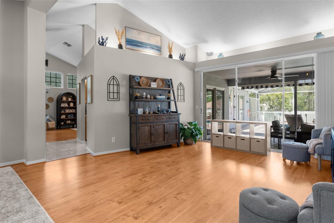
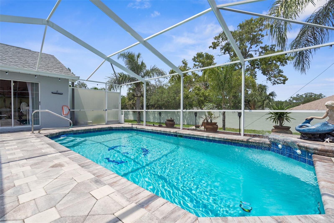
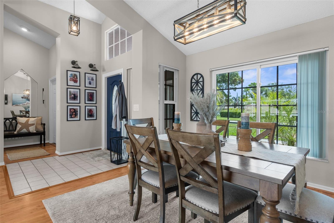
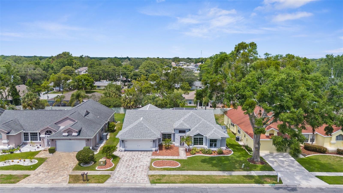
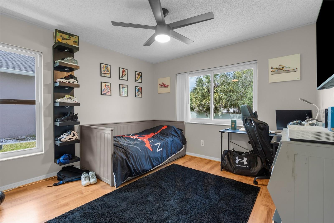
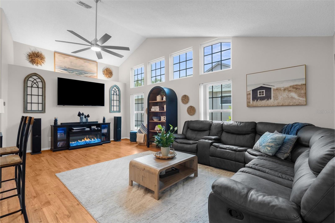
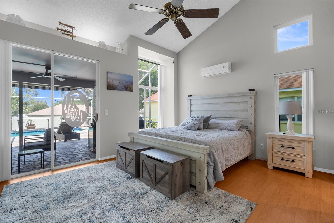
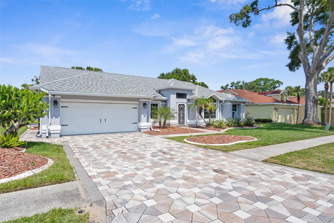
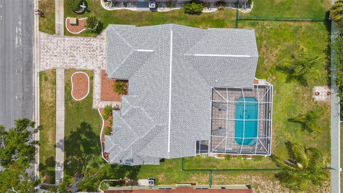
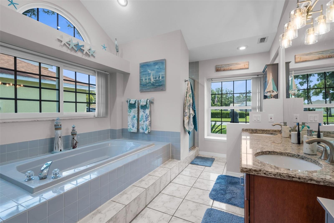
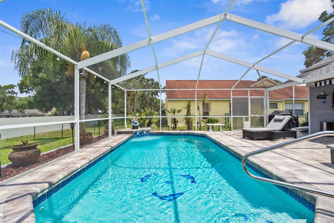
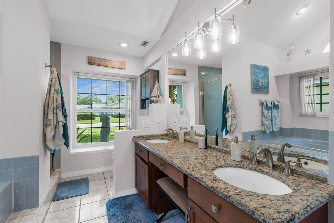
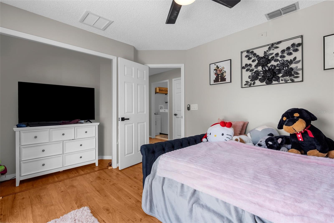
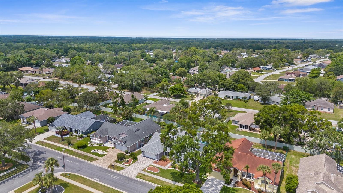
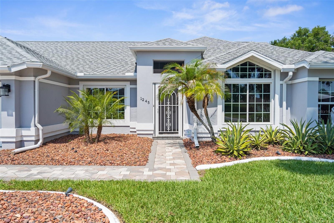
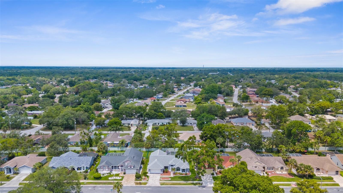
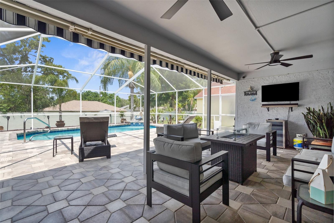
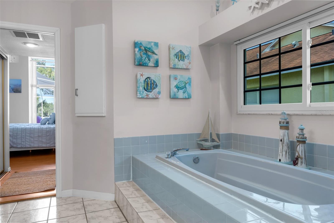
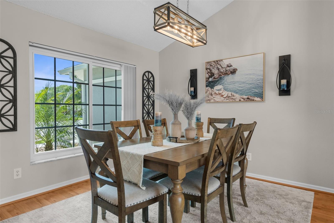
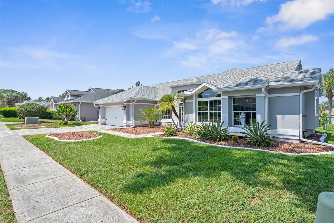
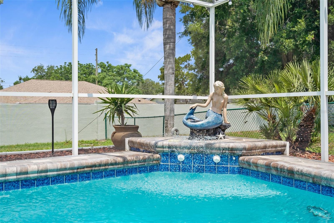
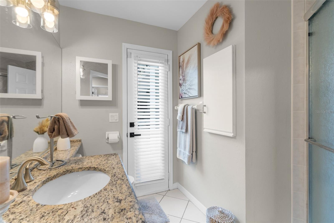
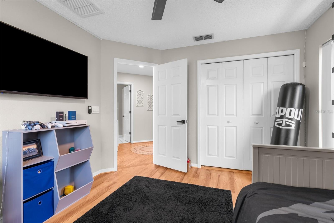
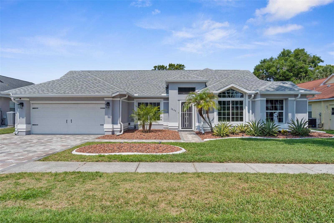
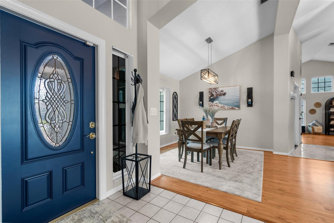
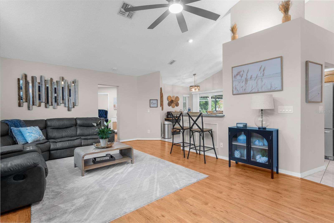
Active
1245 OVERLAND DR
$415,000
Features:
Property Details
Remarks
REDUCED PRICE!!! Welcome to this stunning 3-bedroom + den POOL home, thoughtfully updated and move-in ready located in The Estates of Seven Hills. As you enter, you're immediately greeted by an amazing view of the pool through the sliding glass doors, creating a perfect first impression and a true indoor-outdoor living experience. The bright, open layout features a modern kitchen with granite countertops with stainless steel appliances and flows perfectly into the large living room for entertaining. The spacious den is perfect for a home office, guest room, or flex space. Enjoy the benefits of a split floor plan that provides privacy, with the spacious master suite tucked away for ultimate relaxation. The master bath features a double vanity sink with grainte countertops, perfect for busy mornings or winding down in the evening. The additional bedrooms are well-sized and share access to an updated guest pool bathroom, perfect for visitors and outdoor entertaining. Freshly painted interior and NO CARPET! This home has beautiful laminte floors and tile throughout. Step outside to your own backyard oasis with a screened-in pool area featuring brick pavers and plenty of space to lounge or entertain. The brick paver driveway adds extra curb appeal, and the fully fenced backyard provides privacy and security. AC-2023. Roof- 2020. LOW HOA! NO CDD! Close to the YMCA, shopping, doctors offices, and restaurants! This home checks every box, updated, functional, and full of charm. Don't wait—schedule your showing today!
Financial Considerations
Price:
$415,000
HOA Fee:
229
Tax Amount:
$2100
Price per SqFt:
$192.84
Tax Legal Description:
SEVEN HILLS UNIT 7 LOT 410
Exterior Features
Lot Size:
10203
Lot Features:
N/A
Waterfront:
No
Parking Spaces:
N/A
Parking:
Driveway, Garage Door Opener
Roof:
Shingle
Pool:
Yes
Pool Features:
Gunite, In Ground, Screen Enclosure
Interior Features
Bedrooms:
3
Bathrooms:
2
Heating:
Central
Cooling:
Central Air
Appliances:
Dishwasher, Electric Water Heater, Microwave, Range, Refrigerator
Furnished:
No
Floor:
Ceramic Tile, Laminate
Levels:
One
Additional Features
Property Sub Type:
Single Family Residence
Style:
N/A
Year Built:
1989
Construction Type:
Block, Stucco
Garage Spaces:
Yes
Covered Spaces:
N/A
Direction Faces:
East
Pets Allowed:
No
Special Condition:
None
Additional Features:
Private Mailbox, Rain Gutters, Sidewalk, Sliding Doors
Additional Features 2:
You must own the property for at least 18 months prior to leasing. Buyer/buyers Realtor to Confirm with HOA.
Map
- Address1245 OVERLAND DR
Featured Properties