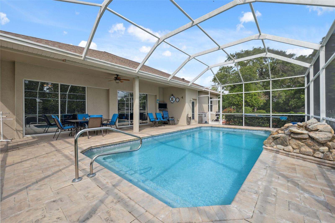
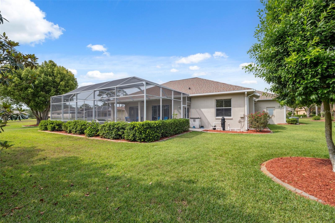

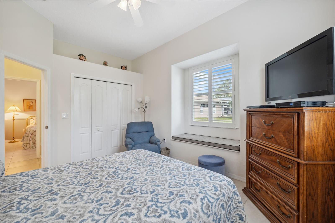
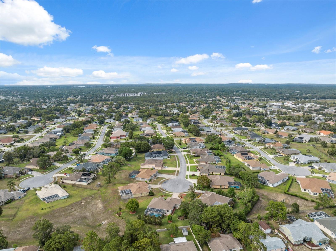
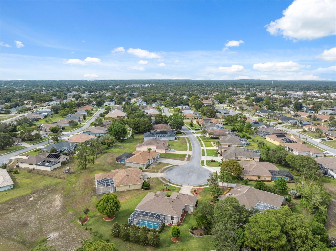

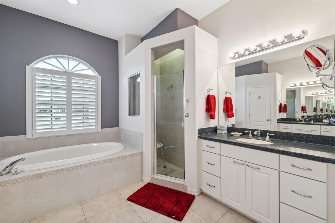
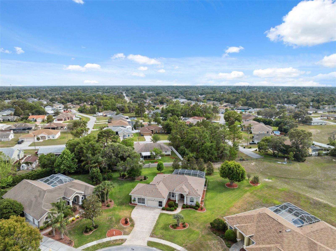
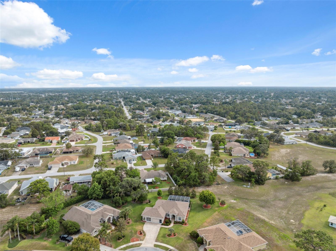
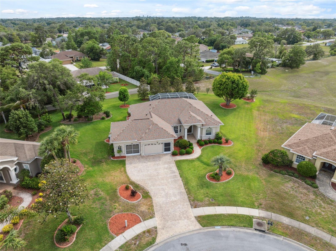
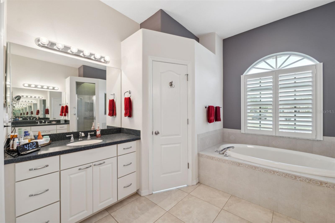
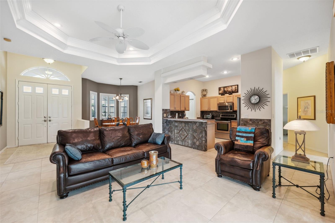
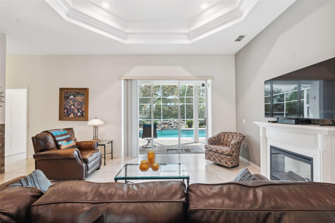
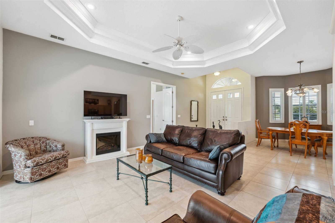
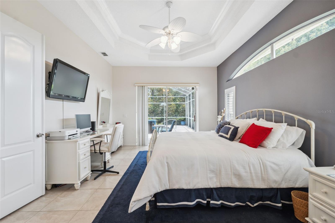
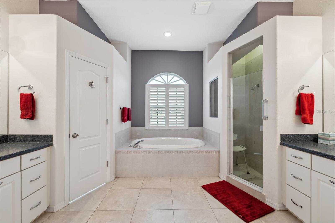

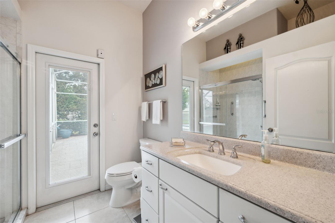
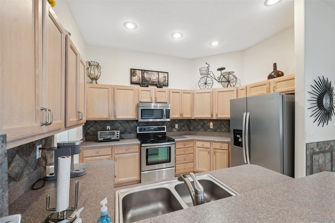
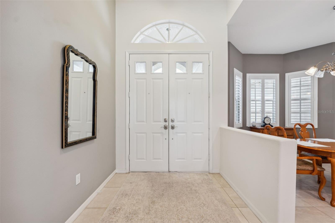
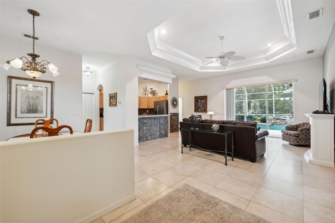
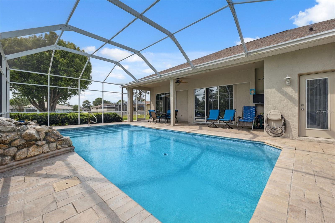
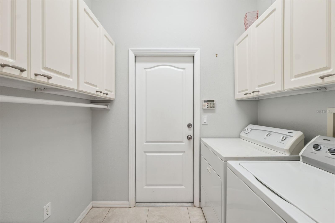
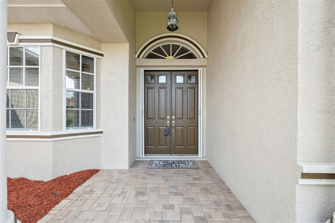
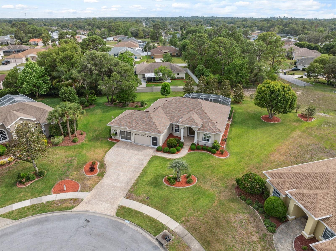
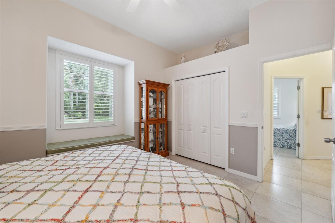
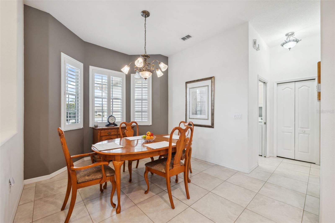
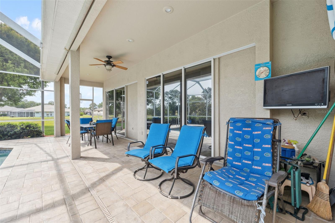

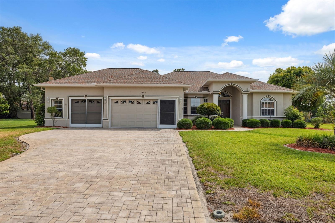

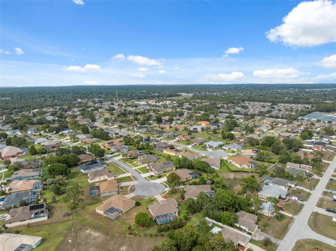
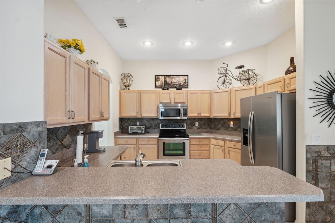
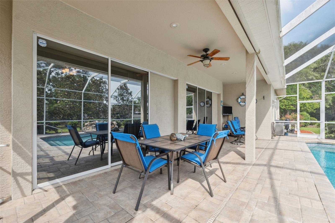
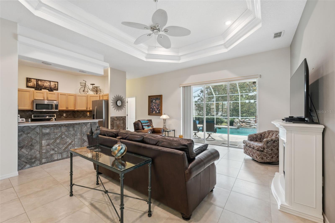
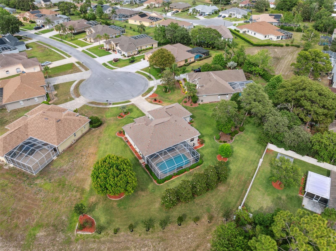
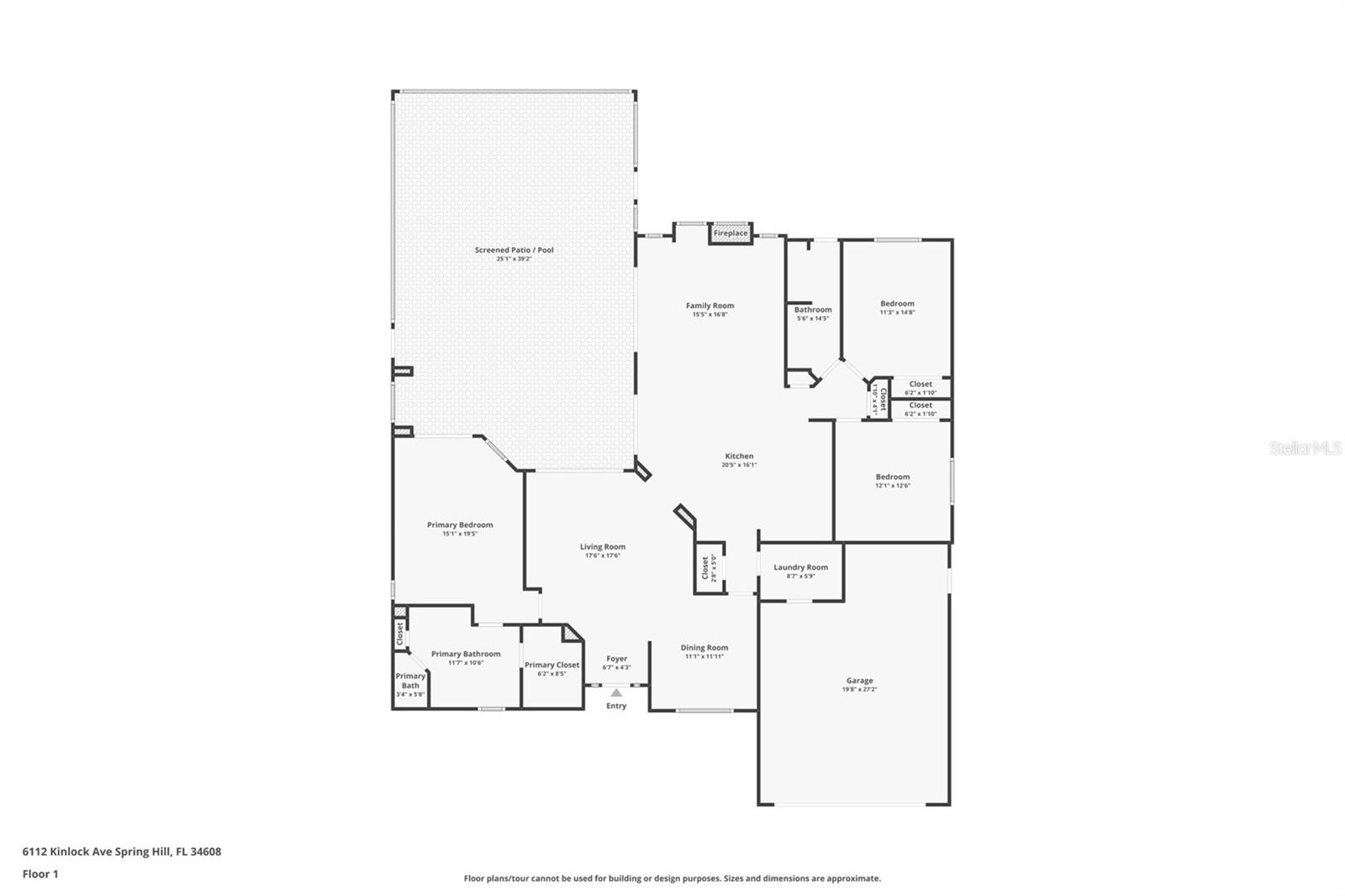
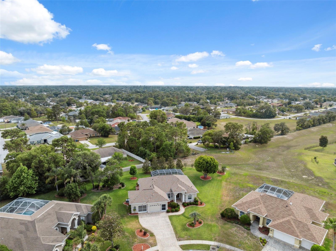

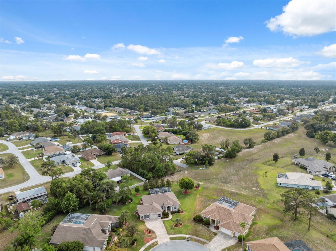
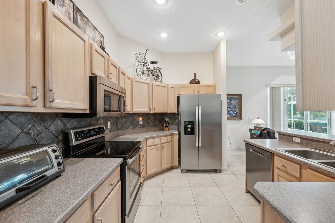
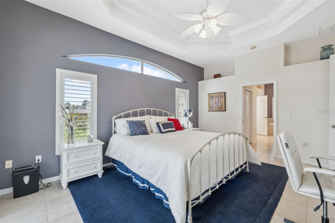
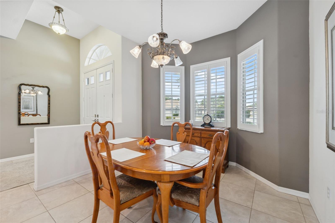
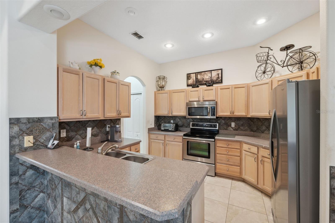

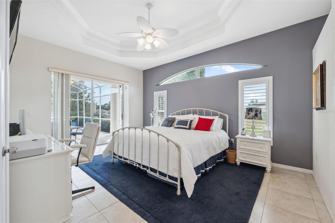
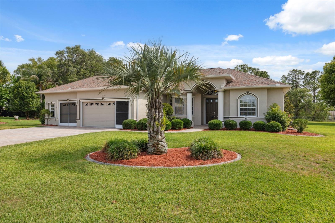
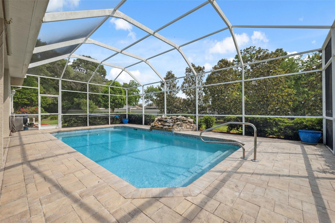
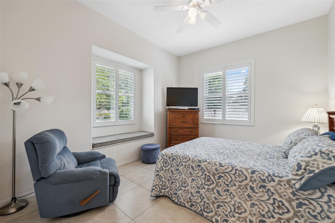
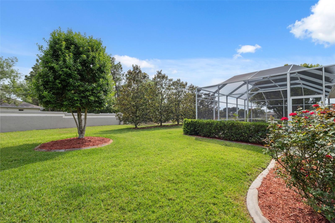
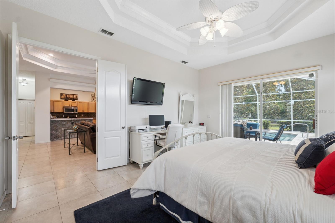

Active
3400 ROSEBAY CT
$409,900
Features:
Property Details
Remarks
Tucked away on a quiet cul-de-sac in the gated community of Pristine Place, this beautifully maintained home offers a private and serene lifestyle with a blend of comfort and elegance. The 3-bedroom, 2-bath residence features a spacious family room with tray ceiling and crown molding that add architectural charm, complemented by ceramic tile flooring throughout for durability and easy maintenance. The split-bedroom layout provides privacy, while the primary suite offers its own tray ceiling, crown molding, dual walk-in closets, and a luxurious bathroom complete with a double vanity, soaking tub, and separate shower. A sliding glass door from the primary bedroom provides direct access to the screened pool area, perfect for morning swims or evening relaxation. The kitchen includes a breakfast bar and pantry, seamlessly connecting to the main living space for easy entertaining. Step outside to a fully screened in-ground pool with a partially covered patio—ideal for relaxing or hosting gatherings in Florida’s sunshine. Additional features include an inside utility room with washer and dryer, a three-car garage, full-yard irrigation, sidewalks, and beautifully maintained landscaping. The roof is only five years old, providing peace of mind and added value. Residents of Pristine Place enjoy access to a clubhouse, fitness center, tennis courts, and a community pool. For commuters, the home is just 4 miles from the Suncoast Parkway (Expressway), offering a direct route to Tampa in under an hour. Nearby attractions include Weeki Wachee Springs State Park (6.5 miles), Pine Island Beach (13.7 miles), and the Suncoast Trail (4 miles), enhancing the lifestyle appeal of this welcoming property.
Financial Considerations
Price:
$409,900
HOA Fee:
230
Tax Amount:
$1951
Price per SqFt:
$234.5
Tax Legal Description:
PRISTINE PLACE PH 2 LOT 44
Exterior Features
Lot Size:
21080
Lot Features:
Cul-De-Sac, Landscaped, Sidewalk, Paved
Waterfront:
No
Parking Spaces:
N/A
Parking:
Driveway, Garage Door Opener, Off Street
Roof:
Shingle
Pool:
Yes
Pool Features:
Gunite, Screen Enclosure
Interior Features
Bedrooms:
3
Bathrooms:
2
Heating:
Central, Electric
Cooling:
Central Air
Appliances:
Dishwasher, Disposal, Dryer, Electric Water Heater, Microwave, Range, Refrigerator, Washer
Furnished:
No
Floor:
Ceramic Tile, Tile
Levels:
One
Additional Features
Property Sub Type:
Single Family Residence
Style:
N/A
Year Built:
2001
Construction Type:
Block, Concrete, Stucco
Garage Spaces:
Yes
Covered Spaces:
N/A
Direction Faces:
East
Pets Allowed:
Yes
Special Condition:
None
Additional Features:
Rain Gutters, Sidewalk, Sliding Doors
Additional Features 2:
Buyers/ Buyer's Agent must verify any lease restrictions
Map
- Address3400 ROSEBAY CT
Featured Properties