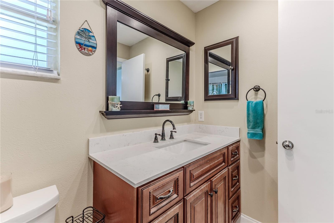
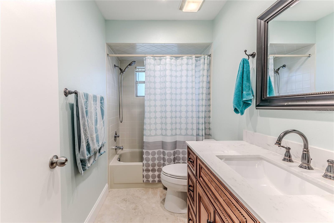
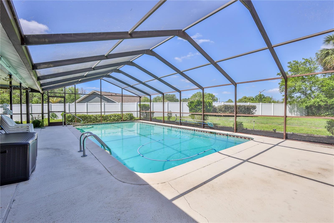
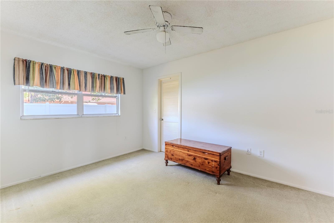
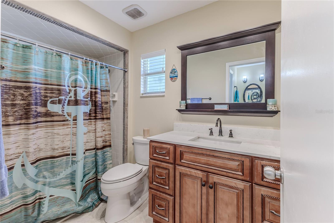
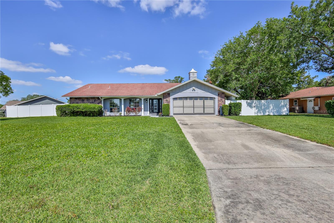
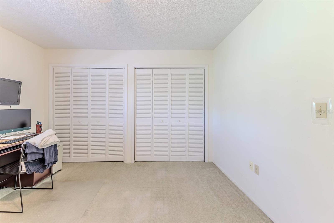
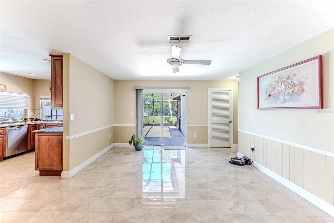
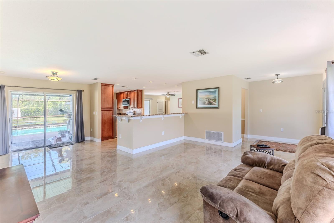
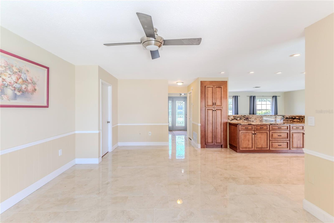
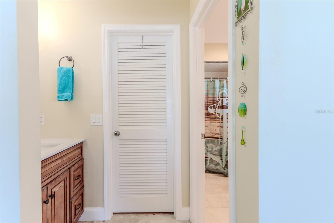
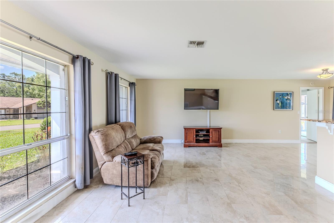
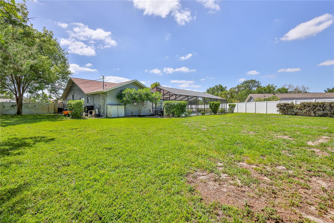
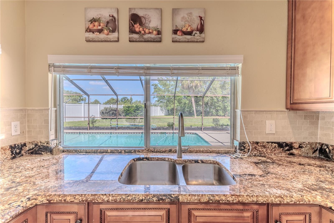
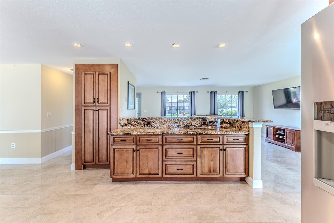
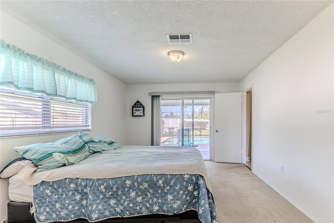
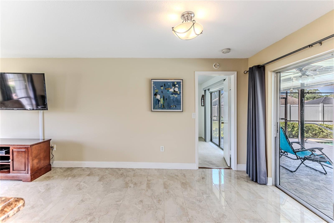
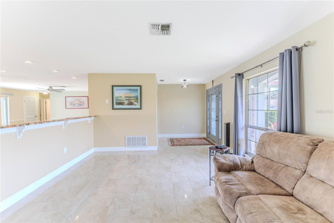
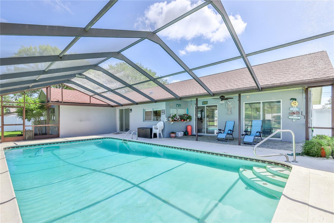
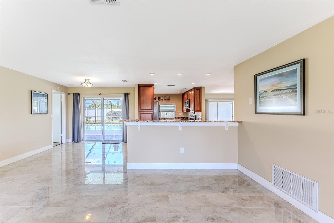
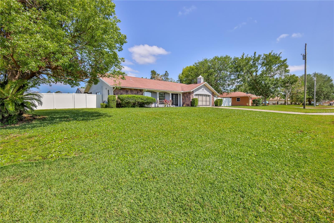
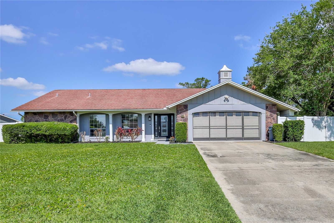
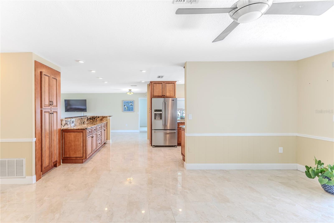
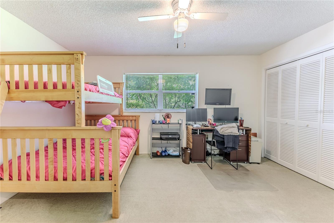
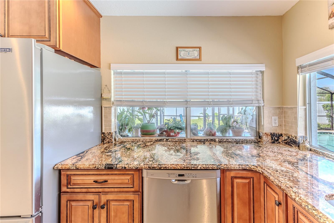
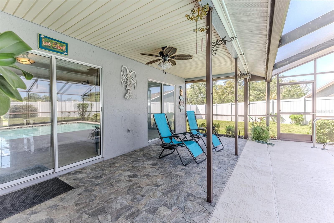
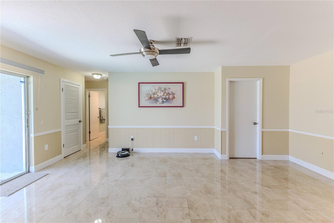
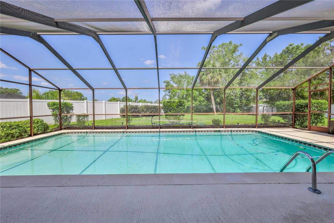
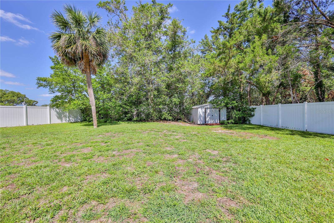
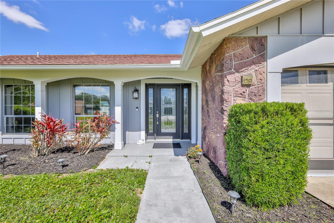
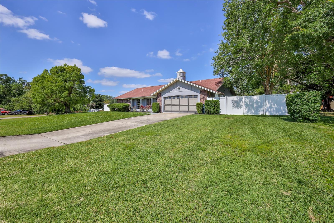
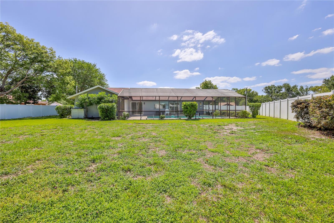
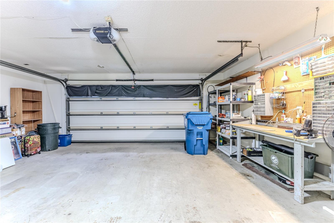
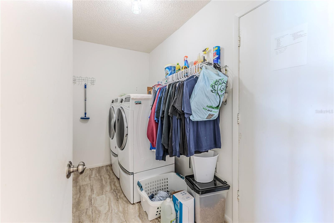
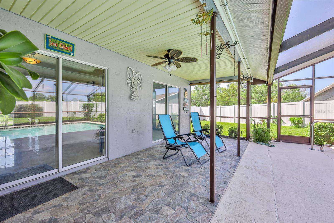
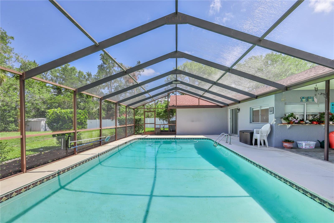
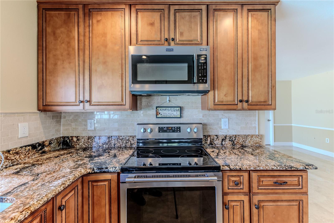
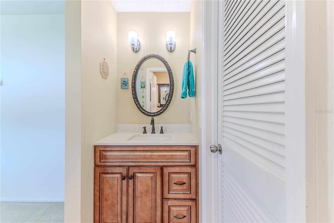
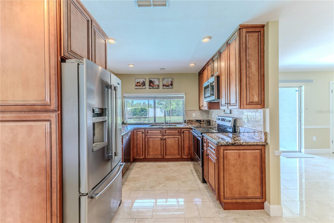
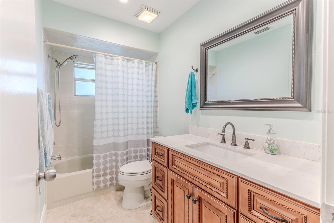
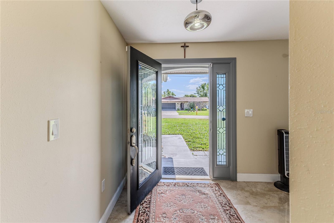
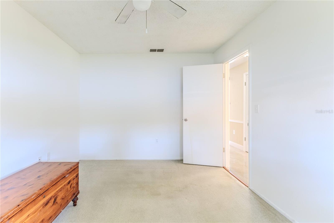
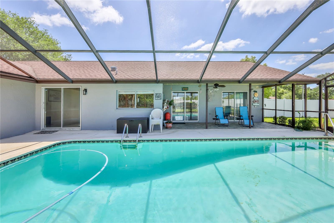
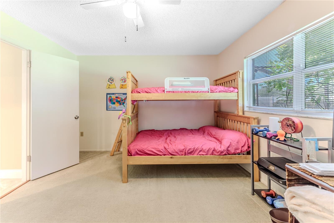
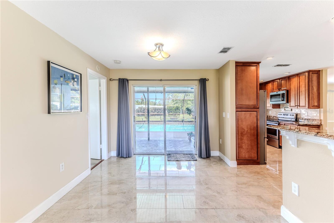
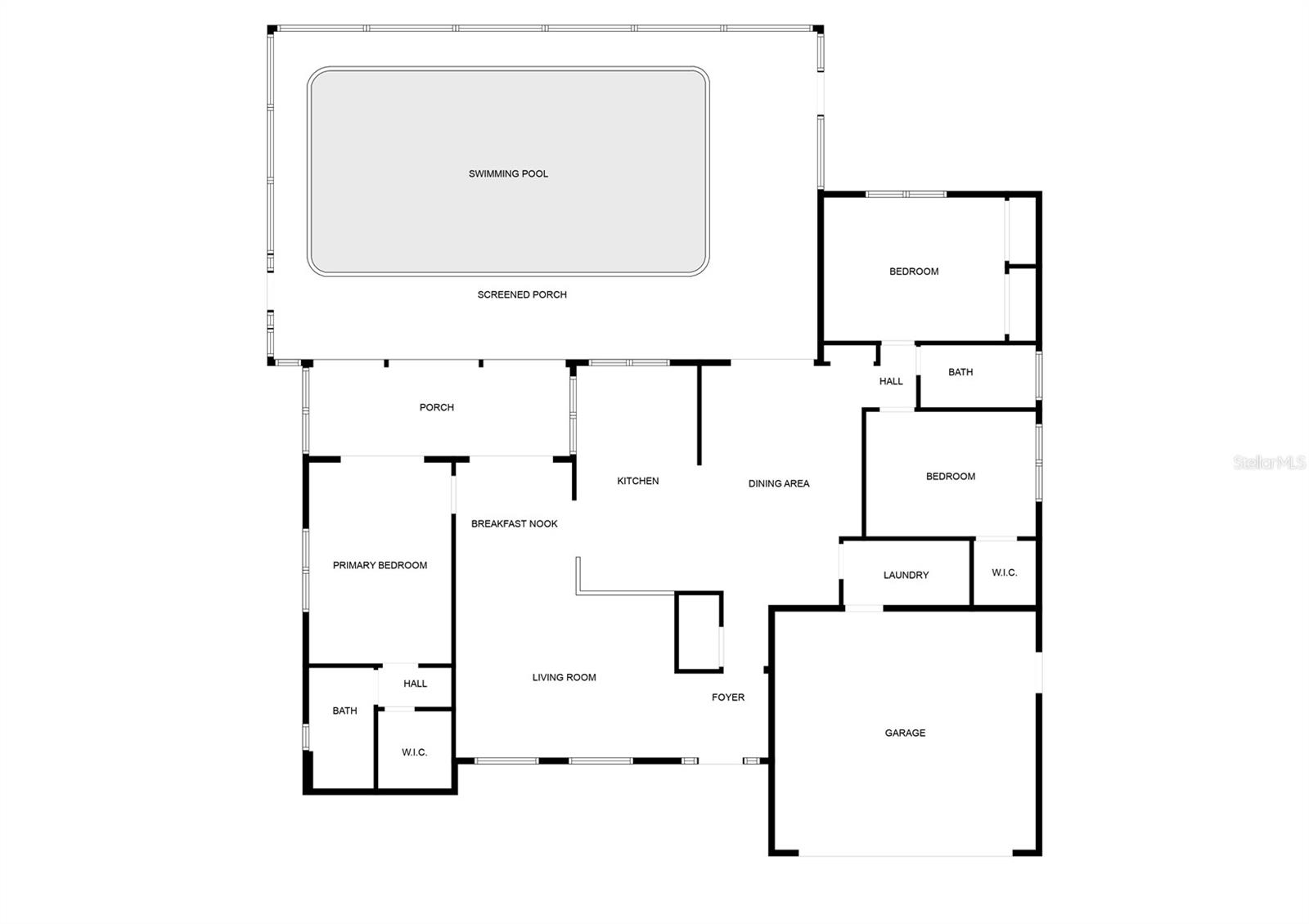
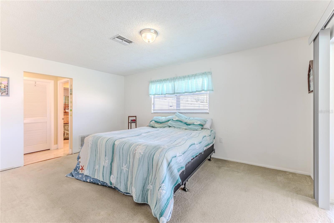
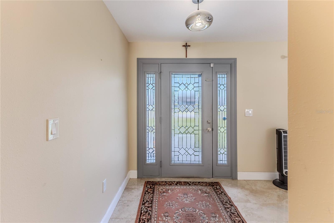
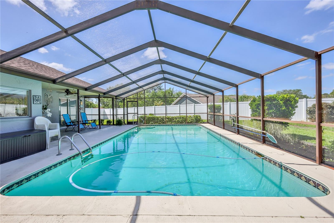
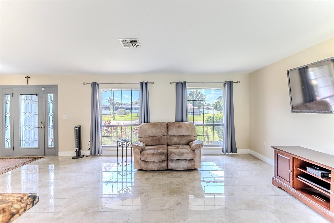
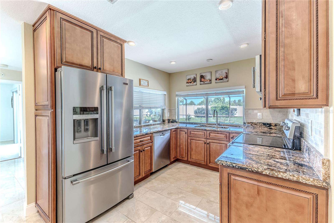
Sold
12191 MONARCO LN
$375,000
Features:
Property Details
Remarks
This beautifully maintained home offers 3 bedrooms in a desirable split floorplan, 2 updated bathrooms, and a 2-car garage. With 1,798 square feet of living space, the layout features an open design that connects a formal living and dining room to a spacious kitchen and family room—ideal for both everyday living and entertaining. The updated kitchen includes soft-close wood cabinets, granite countertops, stainless steel appliances, and a pantry with convenient pull-out shelves. Beautiful tile and carpet run throughout the home, enhancing both comfort and style. The main bedroom suite offers direct access to the pool area through sliding glass doors and features a walk-in closet, dual vanities, and a walk-in shower. Bedrooms 2 and 3 are generously sized, with Bedroom 2 featuring a walk-in closet and Bedroom 3 offering dual closets. The oversized laundry room includes a washer and dryer, adding to the home's practicality. Step outside to enjoy the impressive 20,000-gallon screened-in swimming pool, which is 8 feet deep at one end—perfect for Florida living. The large backyard is fully fenced, providing privacy and room to play or garden. Sprinklers on well. The garage includes a utility sink, workbench, ceiling fan, and pull-down attic stairs for additional storage. Roof was replaced in 2006 and the HVAC system in 1997. This home combines comfort, function, and value in a highly livable floorplan.
Financial Considerations
Price:
$375,000
HOA Fee:
N/A
Tax Amount:
$2134
Price per SqFt:
$208.57
Tax Legal Description:
SPRING HILL UNIT 10 BLK 608 LOT 6 ORB 308 PG 188
Exterior Features
Lot Size:
18148
Lot Features:
In County, Oversized Lot, Paved
Waterfront:
No
Parking Spaces:
N/A
Parking:
Garage Door Opener
Roof:
Shingle
Pool:
Yes
Pool Features:
Gunite, In Ground, Screen Enclosure
Interior Features
Bedrooms:
3
Bathrooms:
2
Heating:
Central, Electric, Heat Pump
Cooling:
Central Air
Appliances:
Dishwasher, Dryer, Microwave, Range, Refrigerator, Washer
Furnished:
No
Floor:
Carpet, Ceramic Tile, Tile
Levels:
One
Additional Features
Property Sub Type:
Single Family Residence
Style:
N/A
Year Built:
1983
Construction Type:
Block, Stucco
Garage Spaces:
Yes
Covered Spaces:
N/A
Direction Faces:
East
Pets Allowed:
No
Special Condition:
None
Additional Features:
Rain Gutters, Sliding Doors
Additional Features 2:
N/A
Map
- Address12191 MONARCO LN
Featured Properties