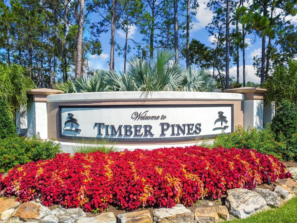
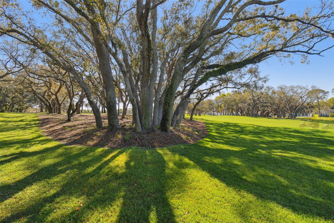
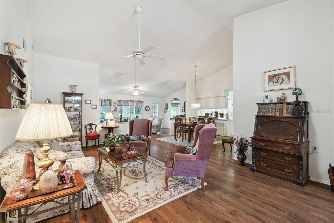
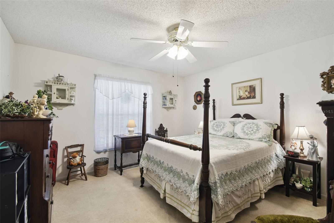
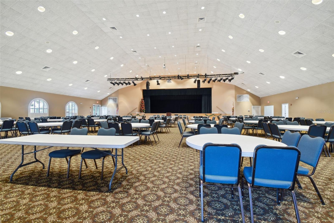
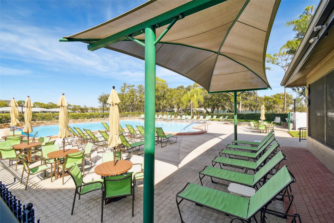
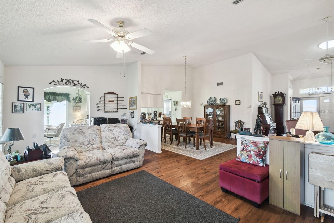
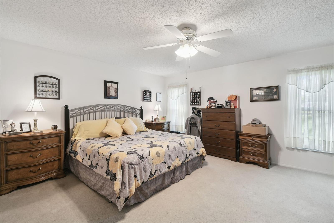
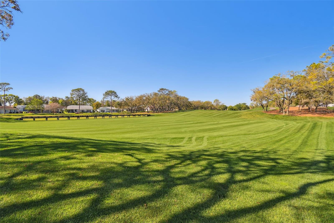
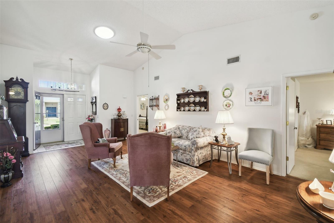
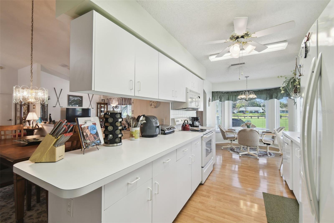
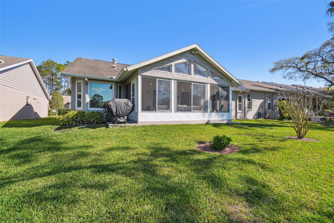
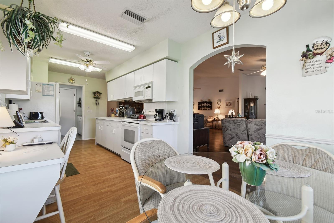
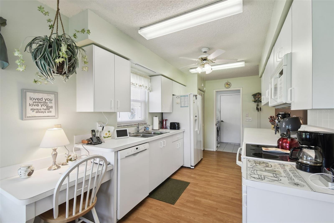
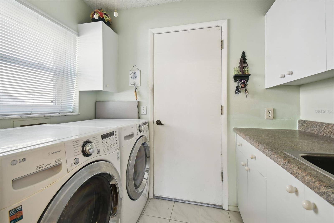
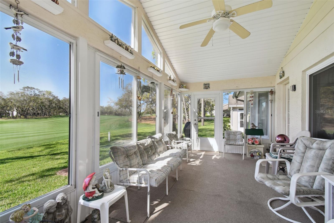
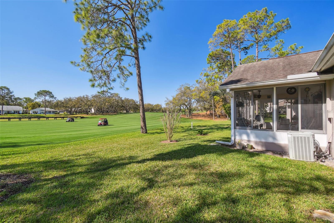
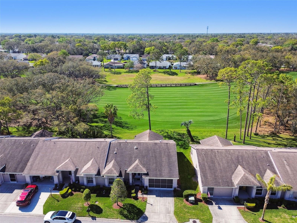
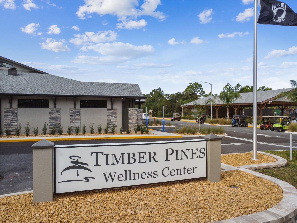
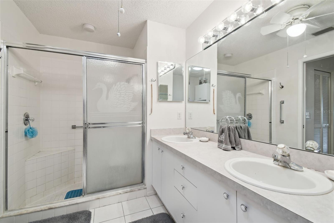
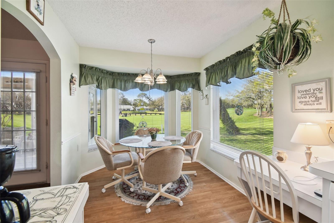
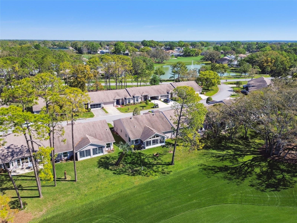
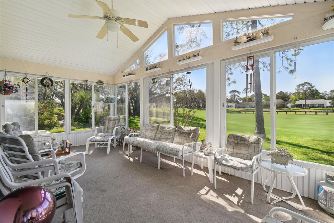
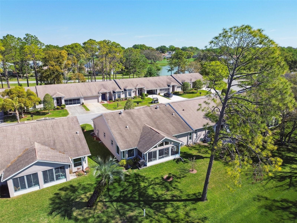
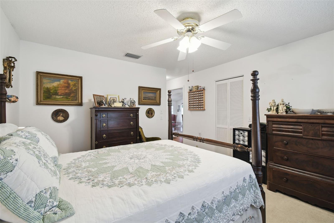
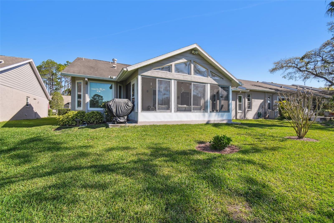
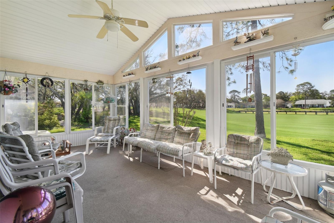
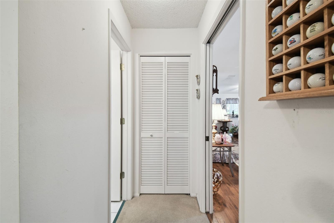
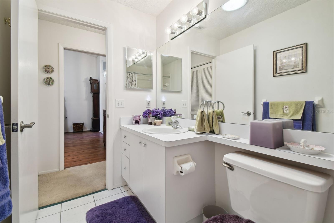
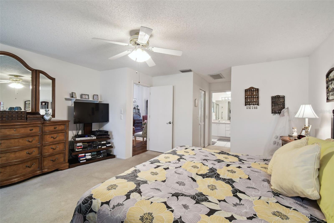
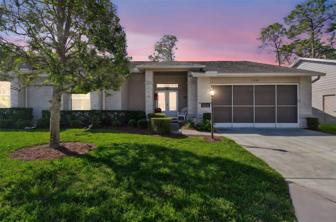
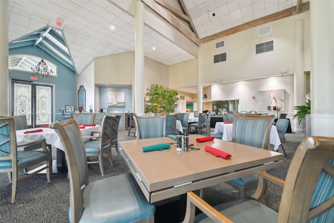
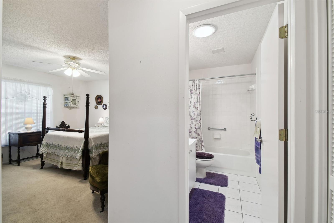
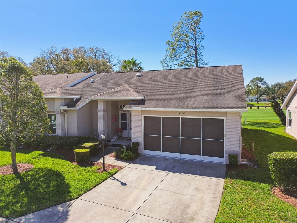
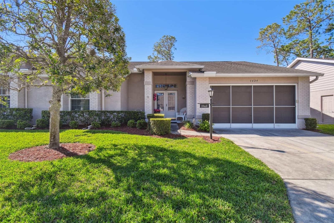
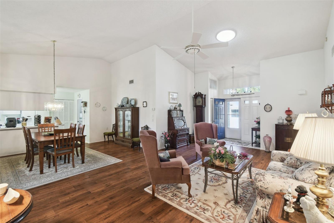
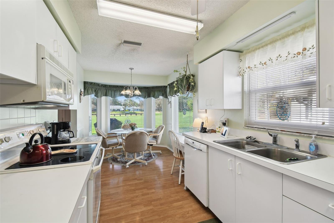
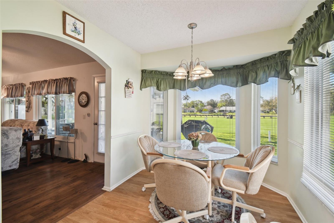
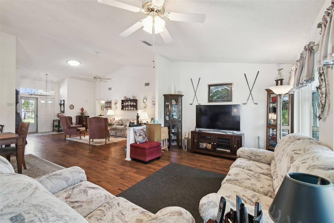
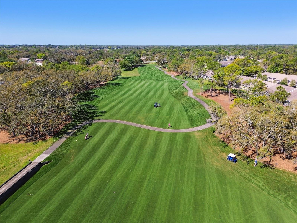
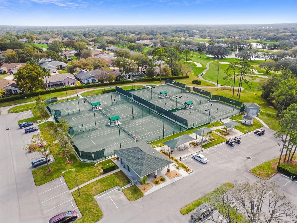
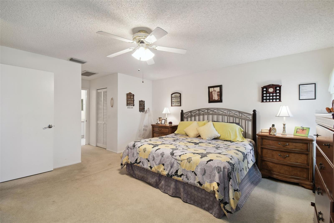
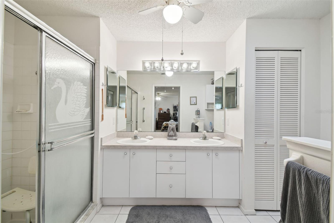
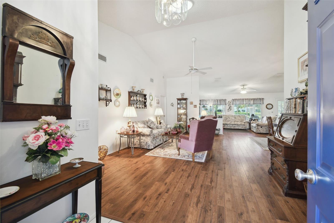
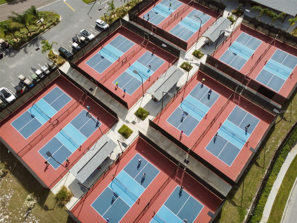
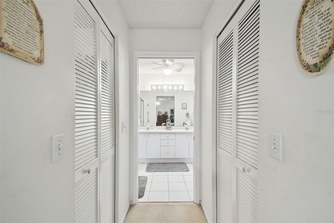
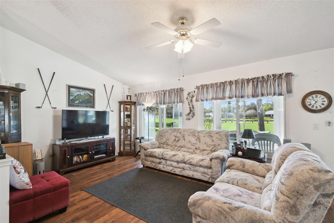
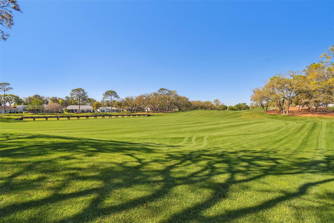
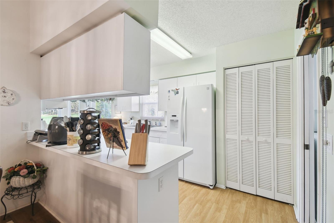
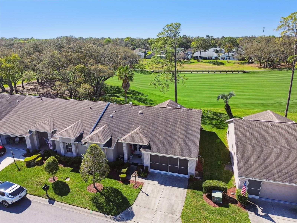
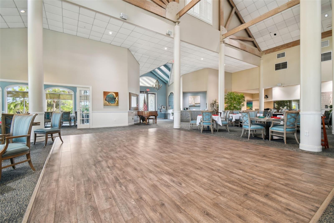
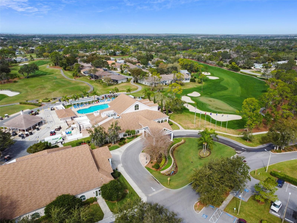
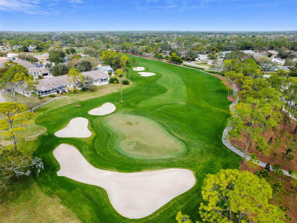
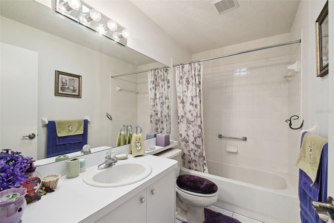
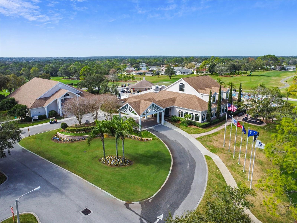
Active
7424 WOODHOLLOW RD
$344,900
Features:
Property Details
Remarks
This Beautiful Extended Oakmont Model End Unit Villa overlooking the 3rd hole of the Grand pines golf course has it ALL! Located in Timber Pines Private Golf Community that was voted #1 place to retire in the country! Golf course frontage views include the 3rd hole scenic wood bridge and is a Fully ''Maintained PET FRIENDLY Village''. Open Floor Plan with Vaulted Ceilings; Kitchen has a Breakfast Nook with all around windows for beautiful views; Great room with a wall of windows to enjoy the view; All new double pane windows; Roof replaced in 2014 and water heater in 2015; Lanai has been extended adding an additional 10' x 20' room with vaulted ceilings; Spacious Master with two Walk-in Closets; Guest Suite with Room-size Walk-in Closet; New wood flooring in dining, living and great room. Flooring added to half of attic space area that provides lots of storage. Garage has plenty of cabinet storage and a work bench. Also, indoor laundry room with plenty of storage space. Timber Pines is a Premier Golfing Community (24 hour gated and guarded) boasting 4 golf courses, 2 Pro shops, Country Club, Newly Remodeled Restaurant and Lounge, Performing Arts Center, Activity Center. New Physical Fitness Center, Billiards, Tennis, # 1 in Nation Pickle Ball Courts, Yoga classes, Dog Park, over 100 clubs and so much more. Included in HOA: 2 Spectrum cable boxes and highest speed internet. CALL TODAY!!!! Don't miss the opportune to make this GORGEOUS VILLA with one of the best views, YOURS!!!!
Financial Considerations
Price:
$344,900
HOA Fee:
123
Tax Amount:
$1959.41
Price per SqFt:
$193.11
Tax Legal Description:
TIMBER PINES TR 37 LOT 23
Exterior Features
Lot Size:
4700
Lot Features:
Greenbelt, Paved
Waterfront:
No
Parking Spaces:
N/A
Parking:
Driveway, Workshop in Garage
Roof:
Shingle
Pool:
No
Pool Features:
N/A
Interior Features
Bedrooms:
2
Bathrooms:
2
Heating:
Electric, Heat Pump
Cooling:
Central Air
Appliances:
Dishwasher, Disposal, Dryer, Microwave, Range, Refrigerator, Washer
Furnished:
No
Floor:
Carpet, Ceramic Tile, Laminate
Levels:
One
Additional Features
Property Sub Type:
Villa
Style:
N/A
Year Built:
1995
Construction Type:
Stucco
Garage Spaces:
Yes
Covered Spaces:
N/A
Direction Faces:
North
Pets Allowed:
No
Special Condition:
None
Additional Features:
Irrigation System, Private Mailbox, Rain Gutters
Additional Features 2:
One Tenant must be over 55 years old and no one living full time under the age 18.
Map
- Address7424 WOODHOLLOW RD
Featured Properties