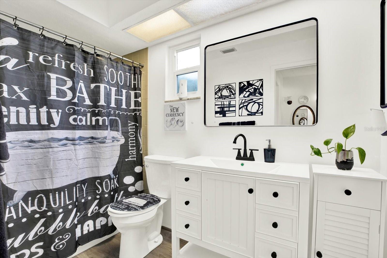
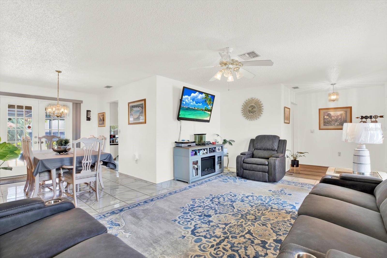
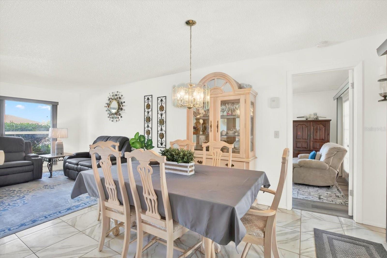
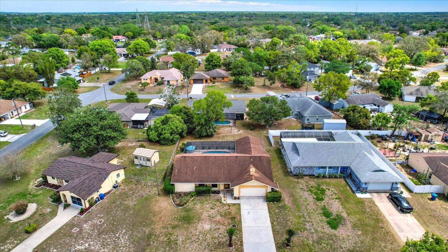
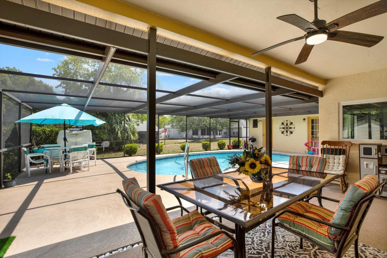
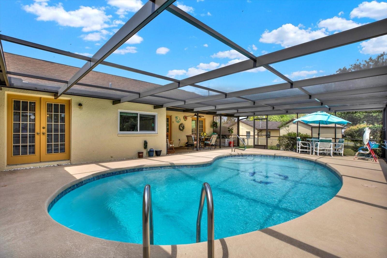
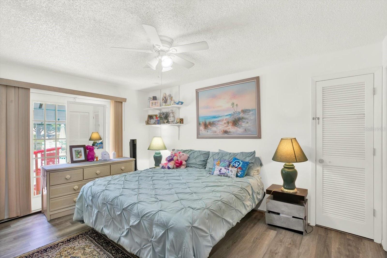
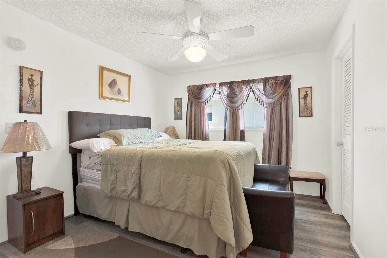
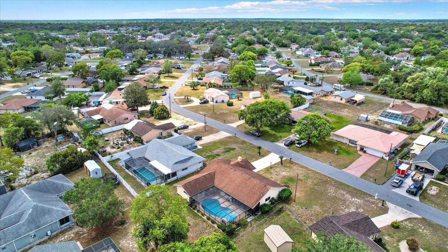
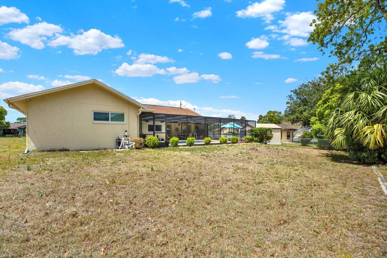
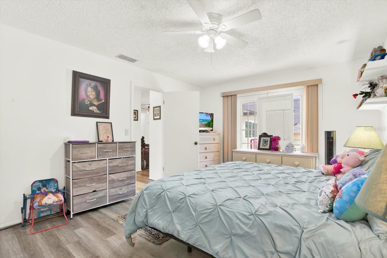
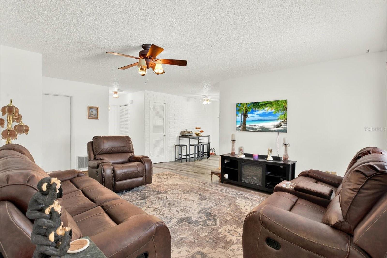
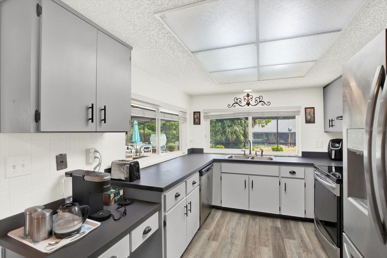
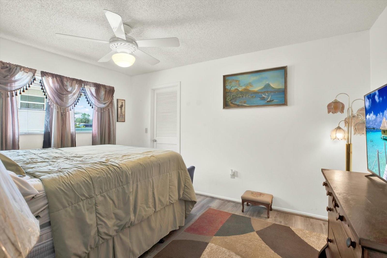
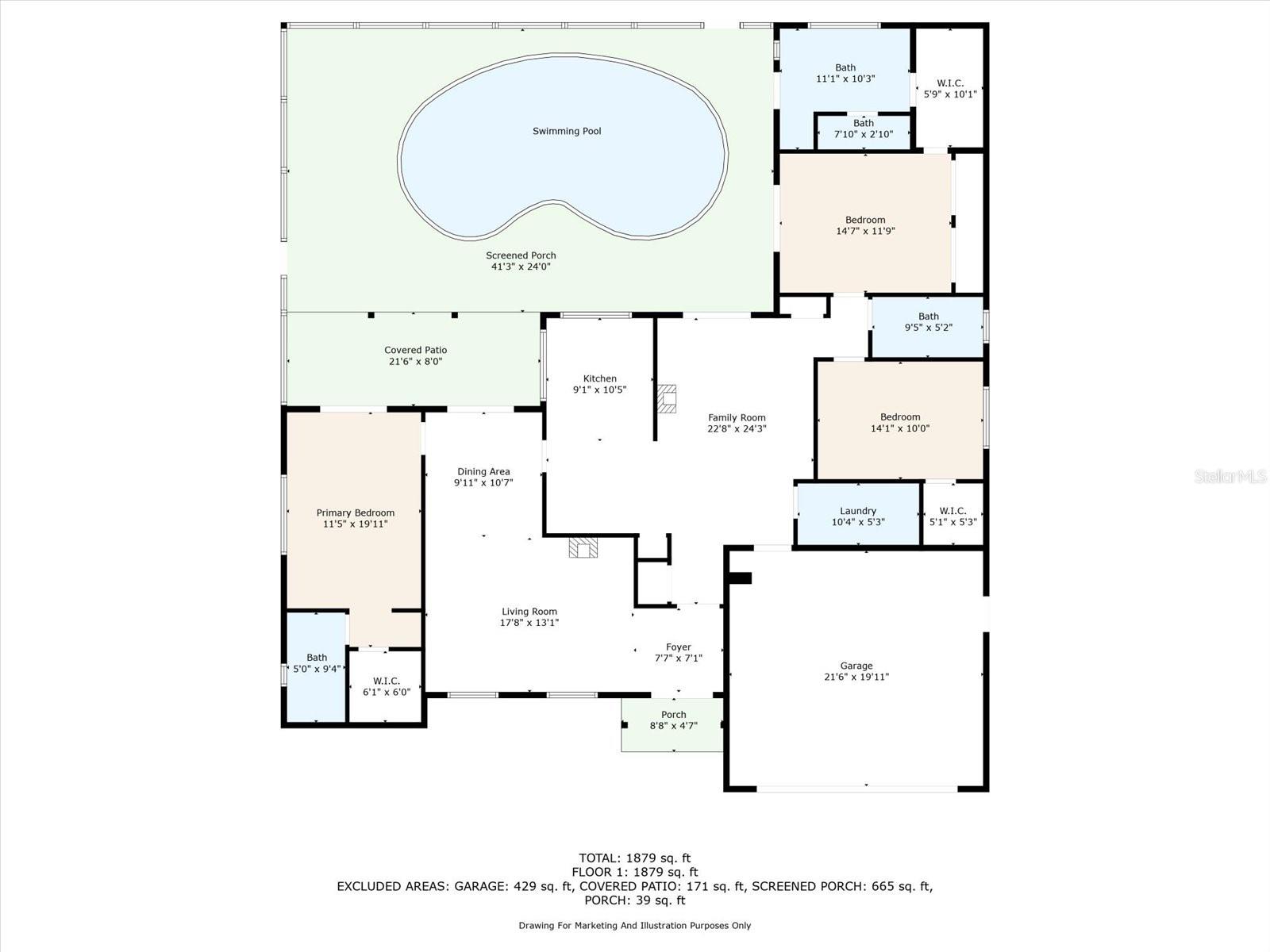
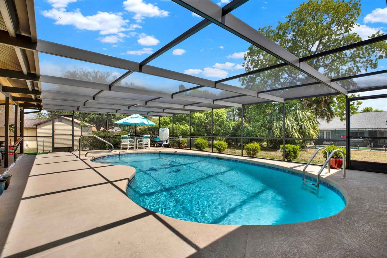
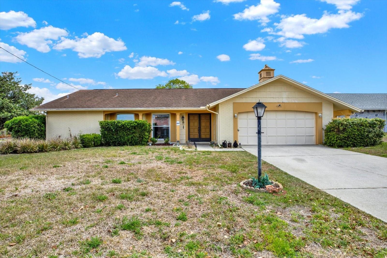
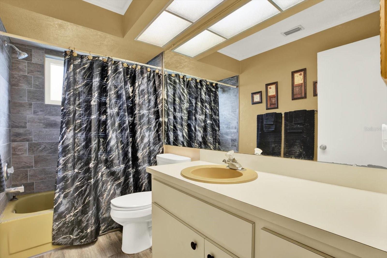
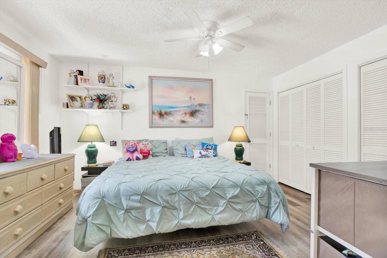
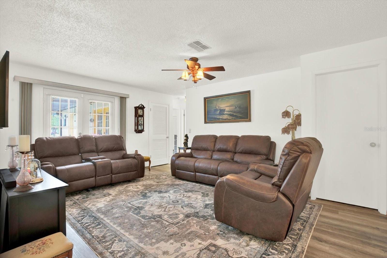
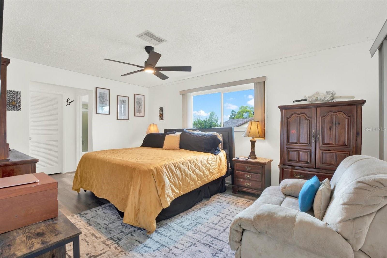
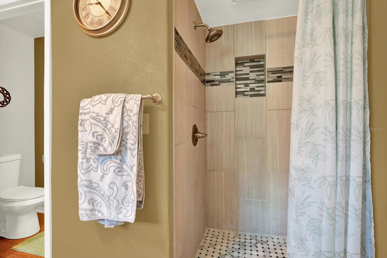
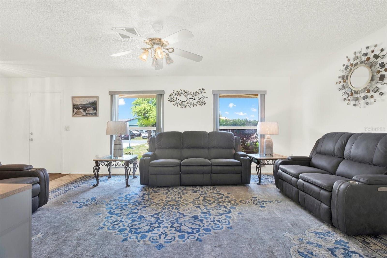
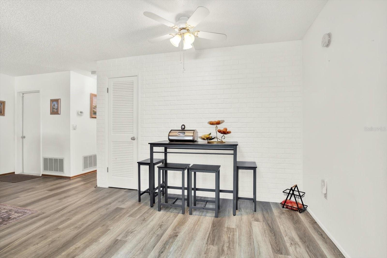
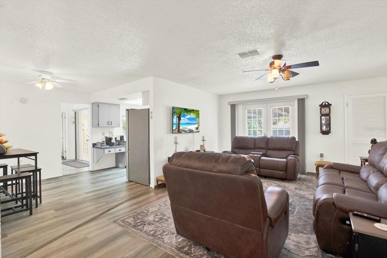
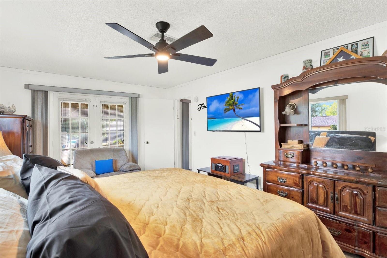
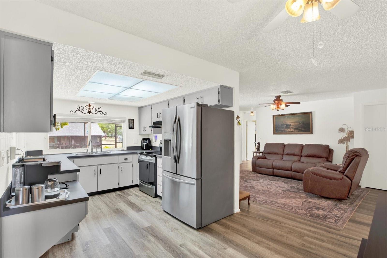
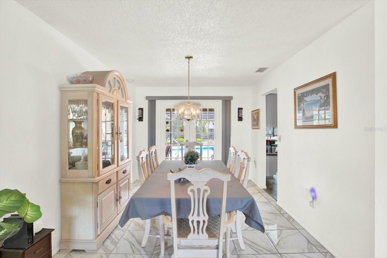
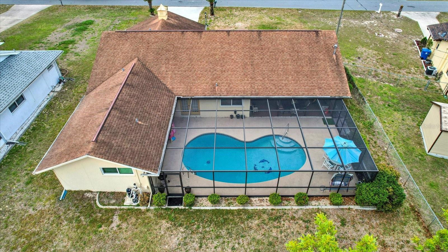
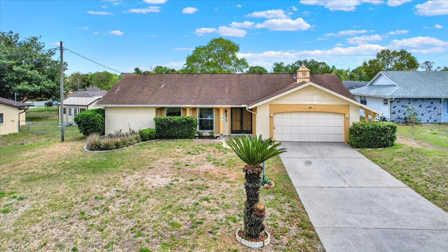
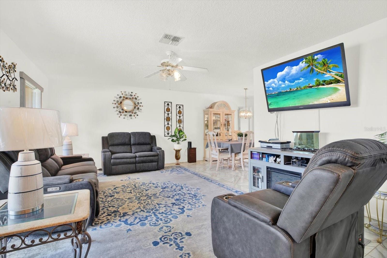
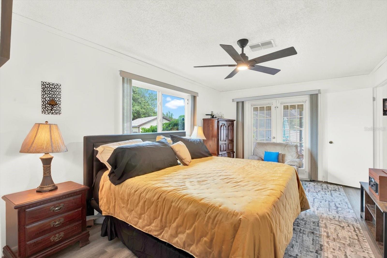
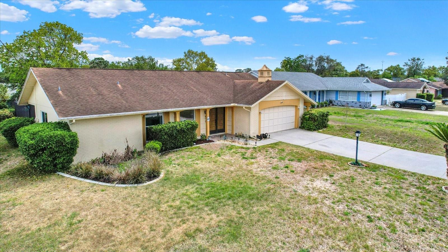
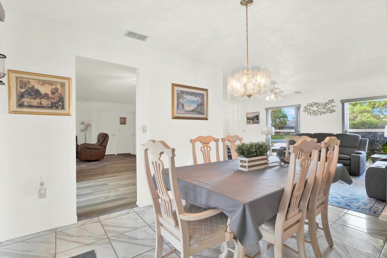
Active
11256 HOLBROOK ST
$350,000
Features:
Property Details
Remarks
Welcome to your new pool home, this 3-bedroom, 3 bath home, has 2 primary suites. All three bedrooms have walk-in closets. The home has a great floor plan for growing families, or for the muti-generational family or just for entertaining. With 2 living areas, dining room, The eat in kitchen overlooking the expansive pool area. Newer stainless-steel appliances, double door refrigerator with the freezer on the bottom, and the range is equipped with an air fryer, a convection oven, perfect for the chef of the family. 4 French double doors from dining room, family room and both primary suites lead you to the perfect entertaining spaces on this oversize Lania with a kidney shaped pool, that was recently refinished. Do you like dolphins? Well, the tile work on the bottom of this pool has them! Back to the 2 primary suites, one even has a an additional sink and vanity, before entering the primary bath. The other primary suite has a double closet a walk-in closet that leads you to the primary bath. The inside large laundry room has a wash tub and ample room for more storage. Did I mention that all the windows in this home were replaced in May of 2023. Rain gutters with leaf guards. Landscape curving around the whole house. This well-maintained home is a must see. Within 10 minutes of Weeki Wachee home of the mermaids, Buccaneer Bay , Pine Island inlet of the Gulf of Mexico. Close to the Veteran Expressway for a 40-minute drive to Tampa or Head North to Crystal River. Come enjoy the Florida lifestyle, and the Nature Coast.
Financial Considerations
Price:
$350,000
HOA Fee:
N/A
Tax Amount:
$680.22
Price per SqFt:
$180.6
Tax Legal Description:
SPRING HILL UNIT 9 BLK 492 LOT 10
Exterior Features
Lot Size:
10000
Lot Features:
N/A
Waterfront:
No
Parking Spaces:
N/A
Parking:
N/A
Roof:
Shingle
Pool:
Yes
Pool Features:
Gunite, In Ground, Outside Bath Access, Screen Enclosure
Interior Features
Bedrooms:
3
Bathrooms:
3
Heating:
Central, Electric
Cooling:
Central Air
Appliances:
Convection Oven, Dishwasher, Electric Water Heater, Refrigerator
Furnished:
No
Floor:
Luxury Vinyl, Tile
Levels:
One
Additional Features
Property Sub Type:
Single Family Residence
Style:
N/A
Year Built:
1984
Construction Type:
Block, Brick, Cedar, Stucco
Garage Spaces:
Yes
Covered Spaces:
N/A
Direction Faces:
North
Pets Allowed:
No
Special Condition:
None
Additional Features:
French Doors, Rain Gutters
Additional Features 2:
N/A
Map
- Address11256 HOLBROOK ST
Featured Properties