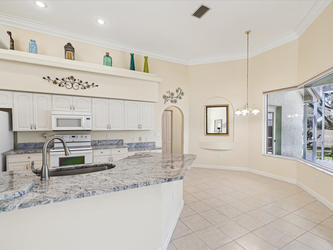
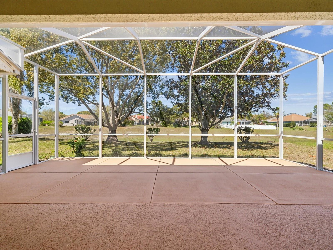
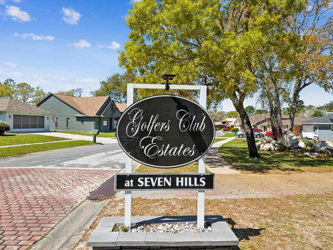
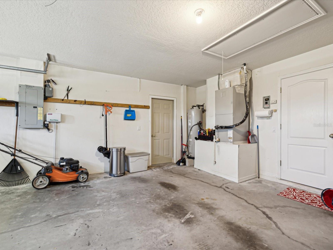

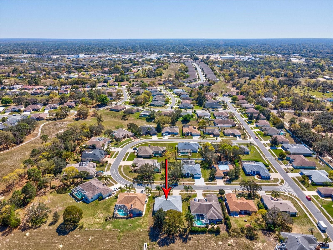
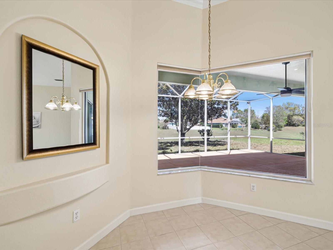
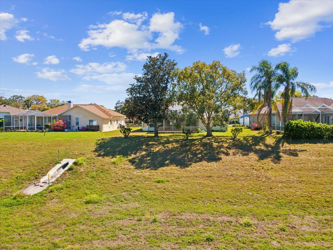
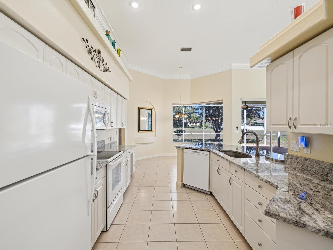
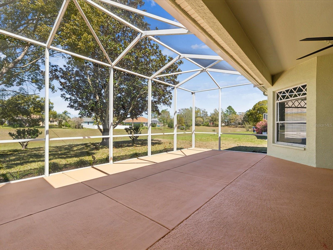
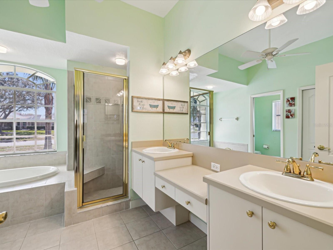
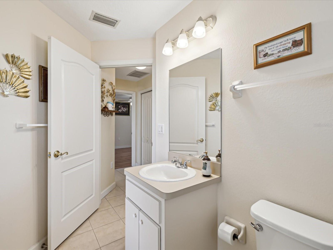
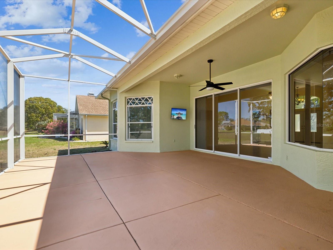
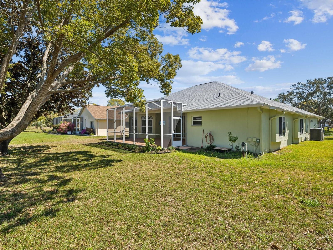
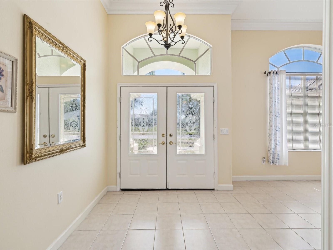
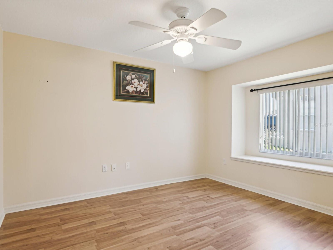
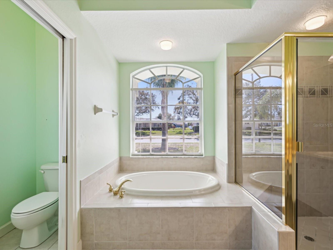

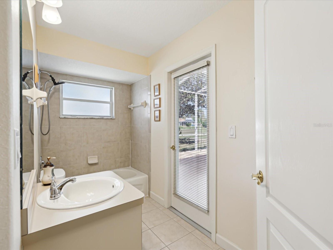
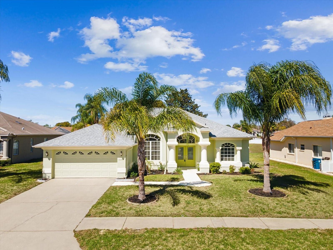
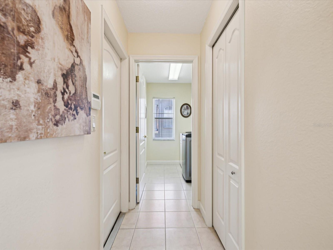
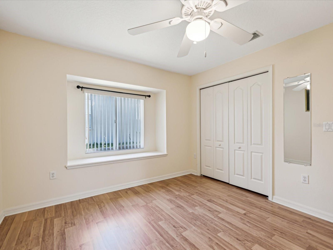
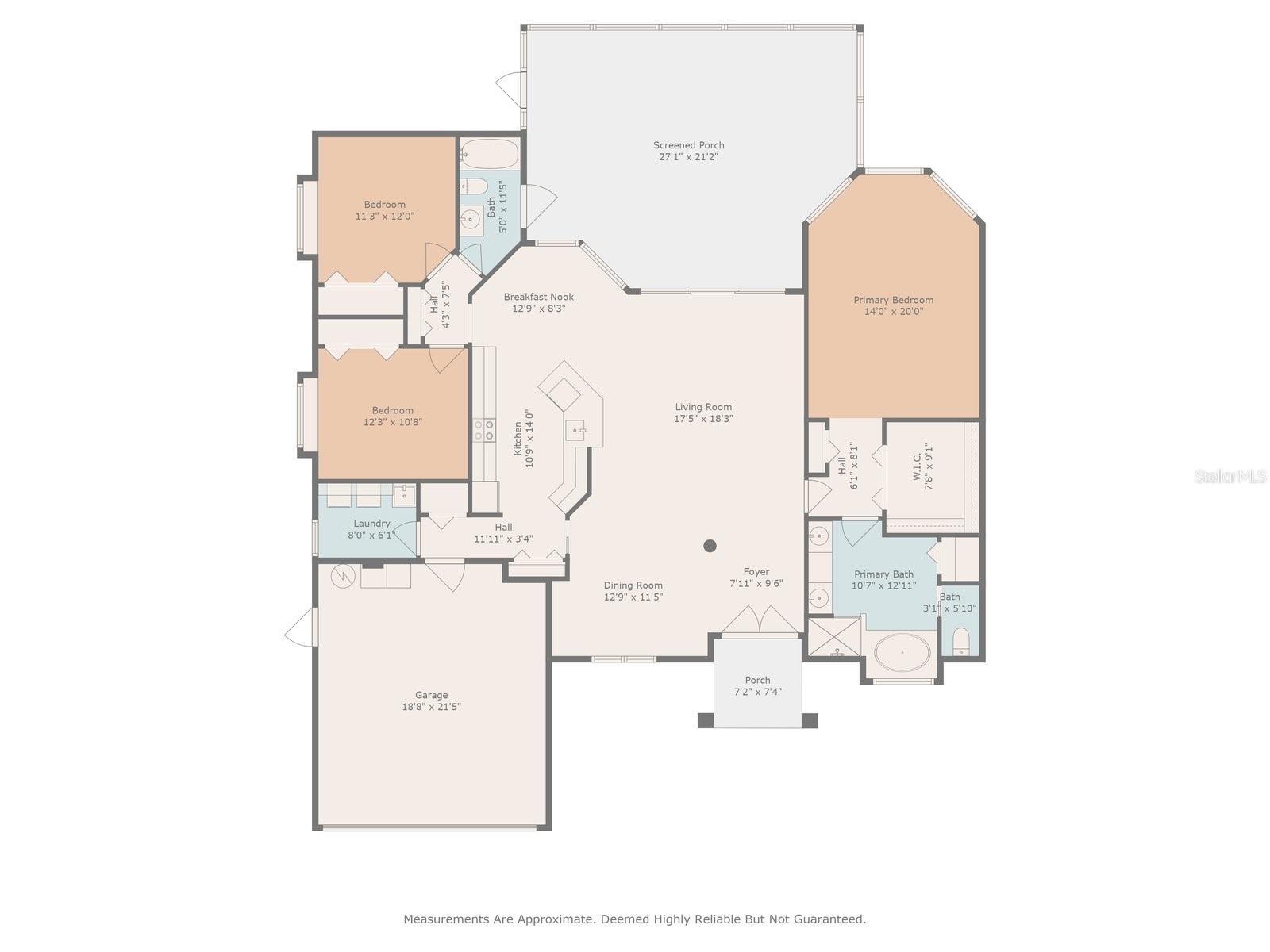
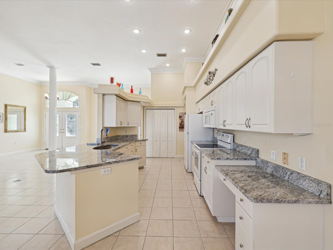
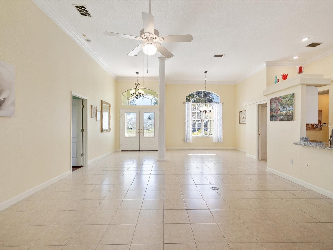
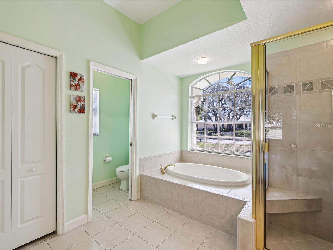
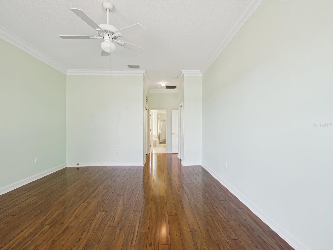
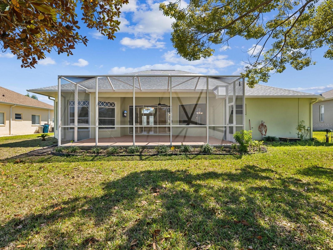

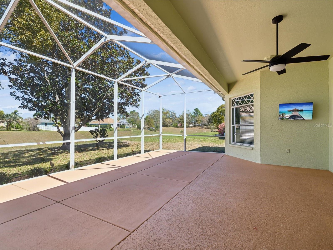
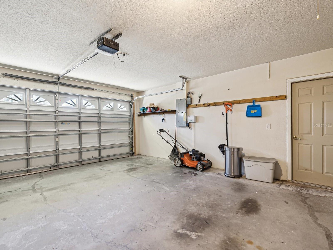
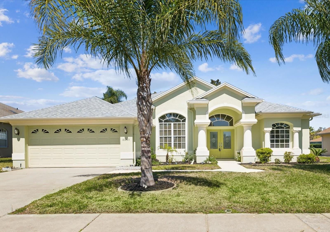
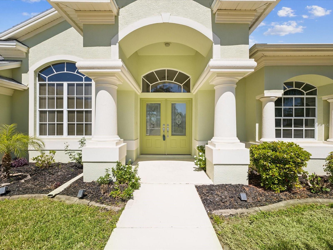
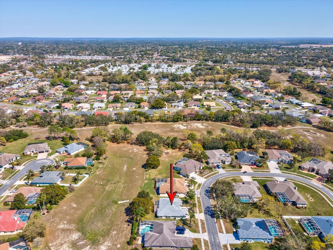
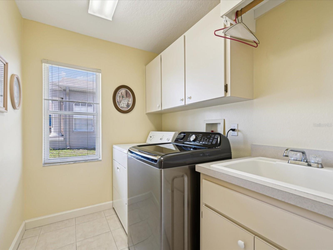
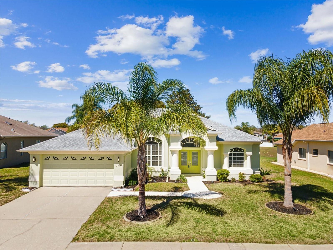
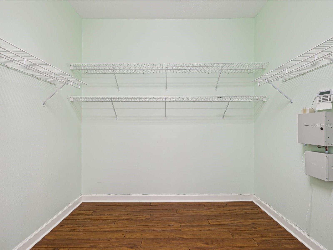
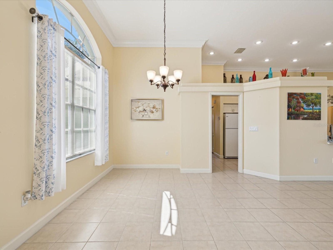
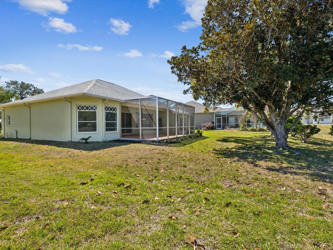

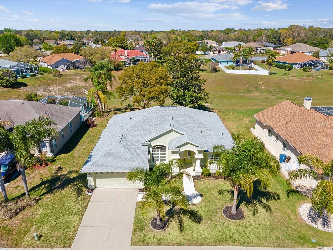
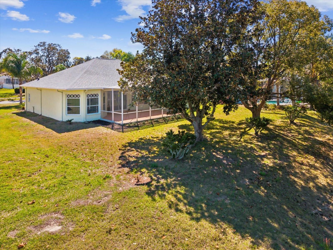
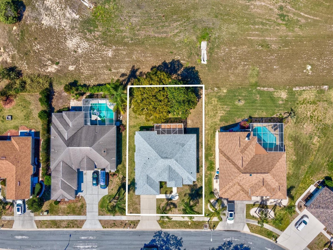
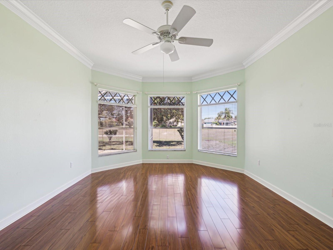

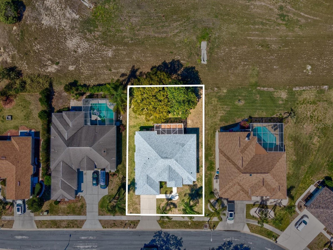
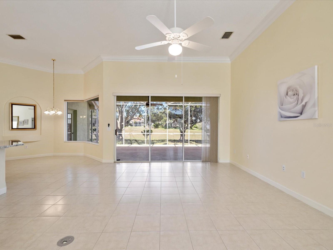
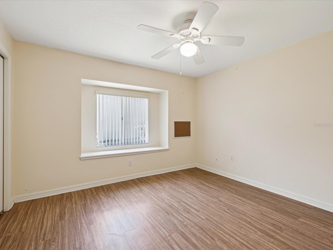
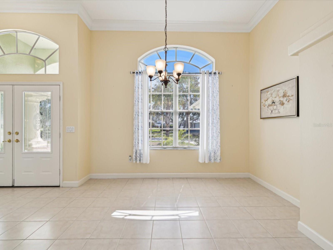
Pending
10285 VELVETSEED CIR
$350,000
Features:
Property Details
Remarks
Discover this beautifully maintained 3-bedroom, 2-bathroom home with a 2-car garage in the sought-after Golfers Club Estates near Seven Hills Golf Club. Designed with both style and functionality in mind, this home offers an expansive open floor plan with soaring 12-foot ceilings and elegant crown molding throughout. The oversized kitchen is a chef’s dream, featuring granite countertops, wood cabinetry, a breakfast bar, and a cozy nook overlooking a serene backyard and retention pond. The formal dining area and bright living room provide ample space for entertaining. Retreat to the luxurious master suite, complete with gorgeous wood flooring, tall windows for abundant natural light, and a spacious walk-in closet. The master bathroom boasts dual sinks, a relaxing jetted tub, and a separate shower. The split floor plan ensures privacy, with two additional bedrooms situated on the opposite side of the home ideal for family or guests. Enjoy Florida living year-round on the expanded screened lanai, perfect for unwinding or entertaining. Conveniently located just minutes from top-rated schools, the YMCA, dining, hospitals, and the expressway, this home offers both comfort and accessibility. *Move-in ready *Prime location *Spacious & stylish design Don’t miss out. schedule your private showing today!
Financial Considerations
Price:
$350,000
HOA Fee:
229
Tax Amount:
$2859.7
Price per SqFt:
$181.72
Tax Legal Description:
GOLFERS CLUB EST UNIT 11 LOT 668
Exterior Features
Lot Size:
10000
Lot Features:
N/A
Waterfront:
No
Parking Spaces:
N/A
Parking:
N/A
Roof:
Shingle
Pool:
No
Pool Features:
N/A
Interior Features
Bedrooms:
3
Bathrooms:
2
Heating:
Central
Cooling:
Central Air
Appliances:
Convection Oven, Dishwasher, Microwave, Refrigerator
Furnished:
No
Floor:
Ceramic Tile, Laminate, Wood
Levels:
One
Additional Features
Property Sub Type:
Single Family Residence
Style:
N/A
Year Built:
2000
Construction Type:
Block, Stucco
Garage Spaces:
Yes
Covered Spaces:
N/A
Direction Faces:
East
Pets Allowed:
No
Special Condition:
None
Additional Features:
Irrigation System, Sidewalk, Sliding Doors
Additional Features 2:
Contact HOA for any additional restrictions
Map
- Address10285 VELVETSEED CIR
Featured Properties