
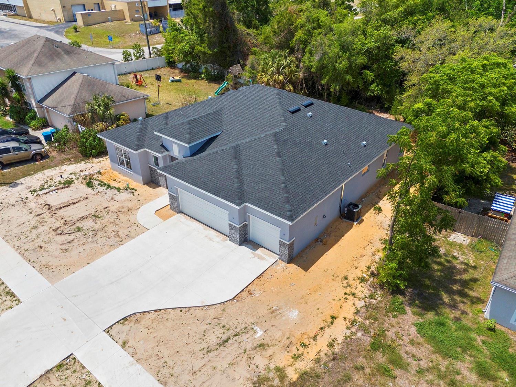


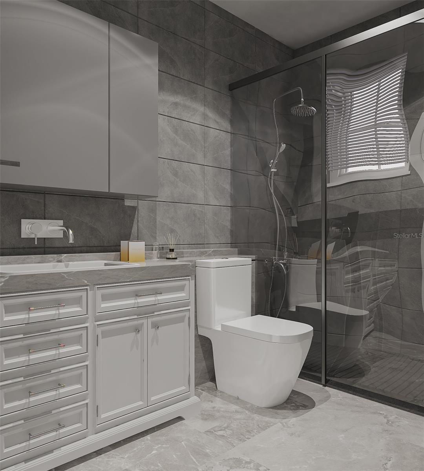





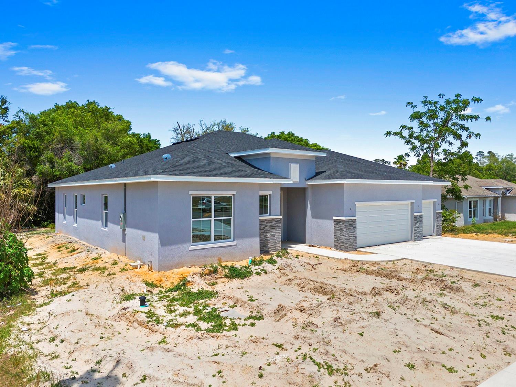

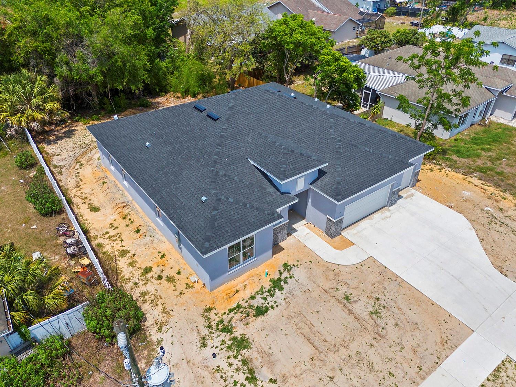
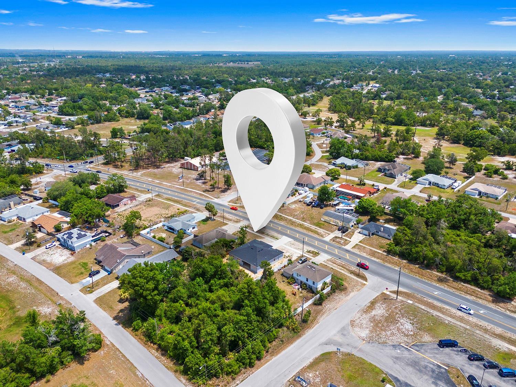

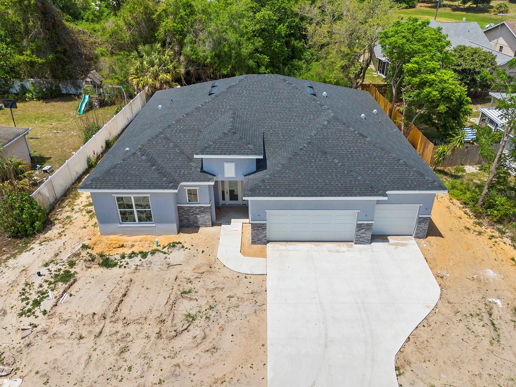
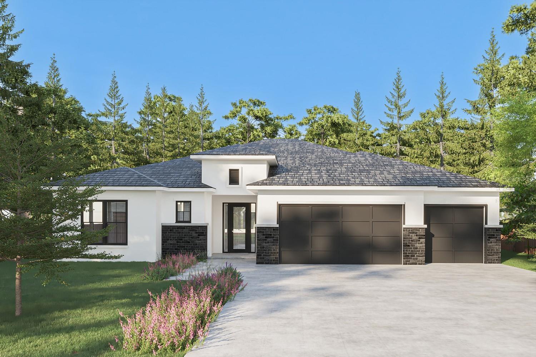






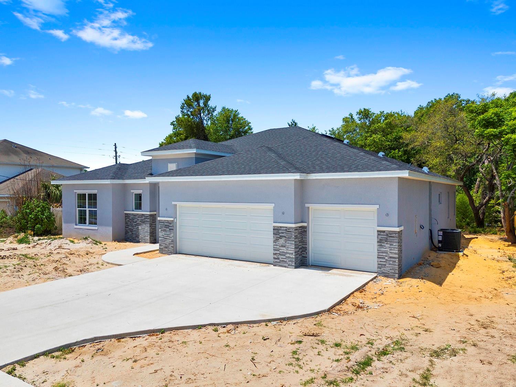
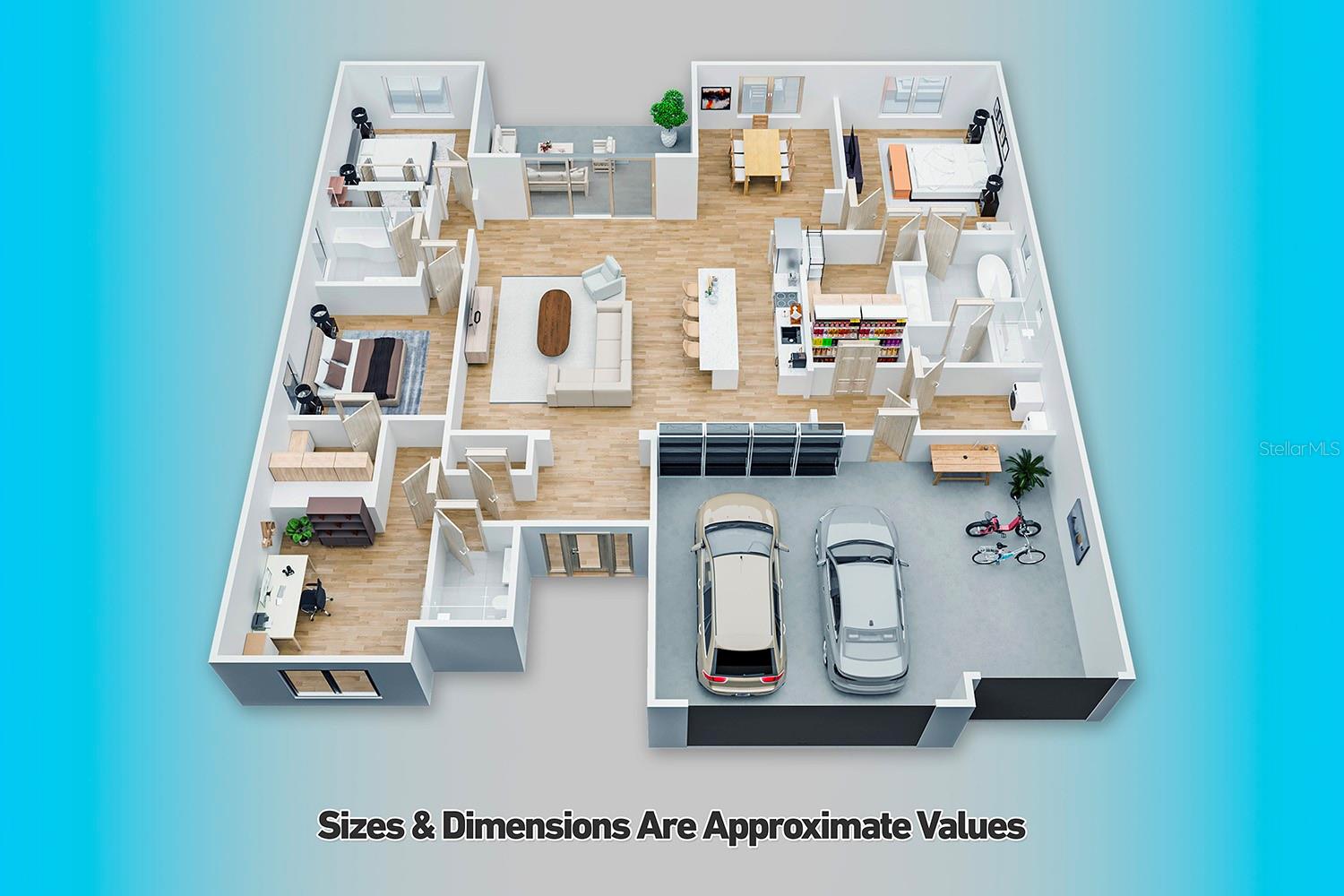


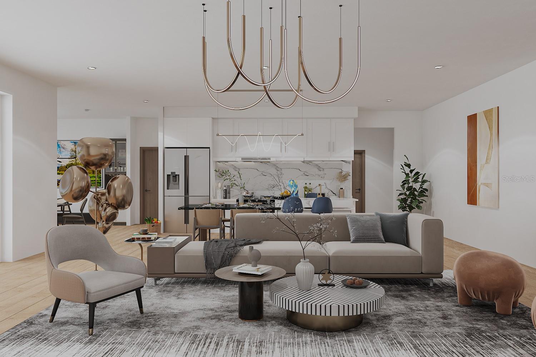




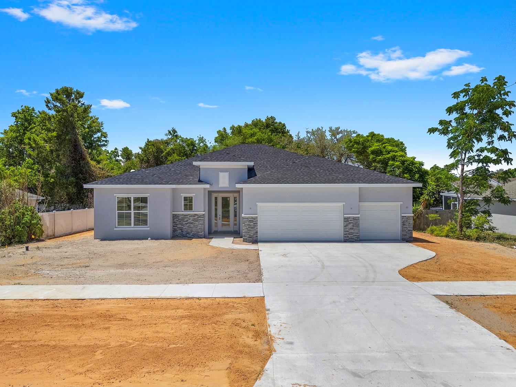



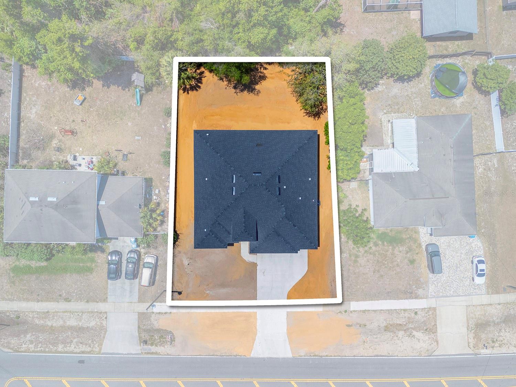


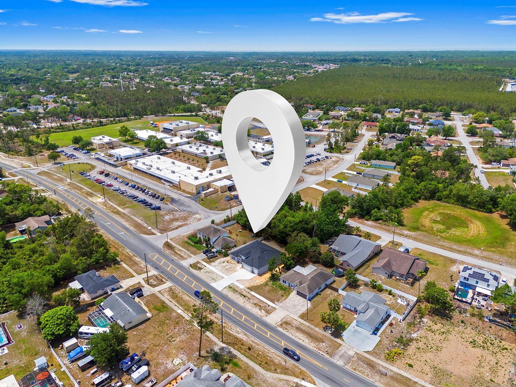

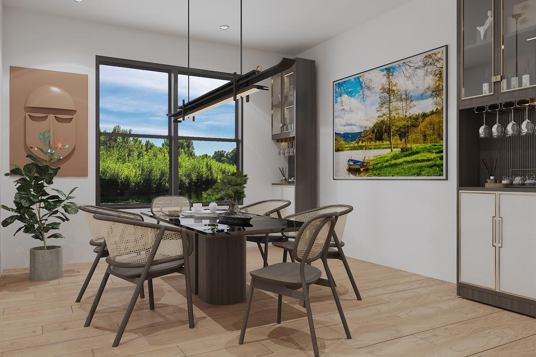
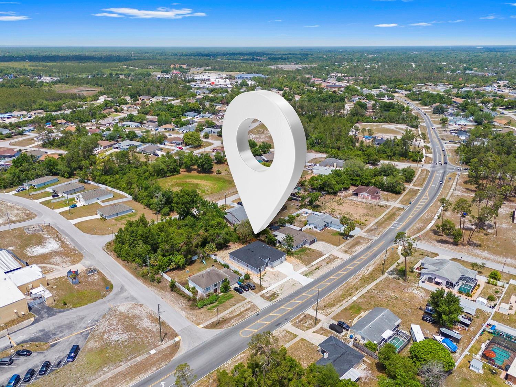
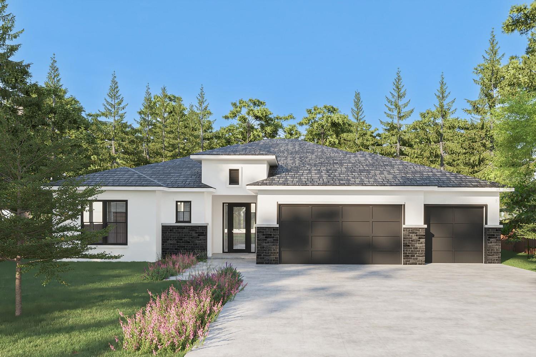
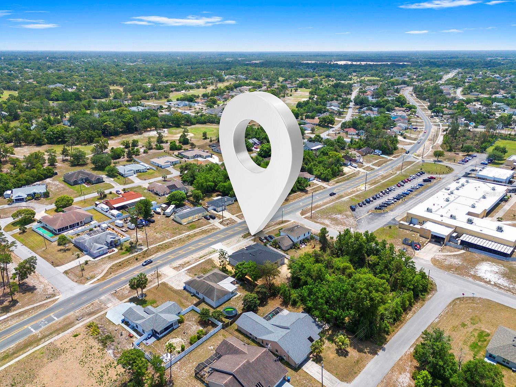



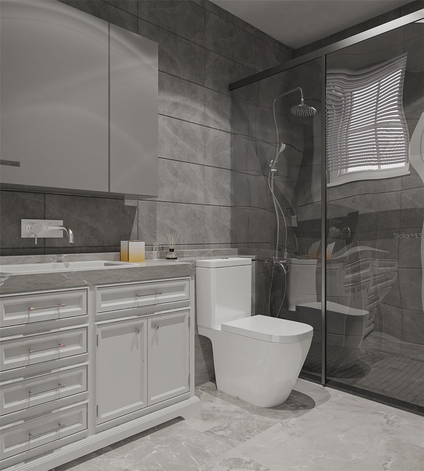


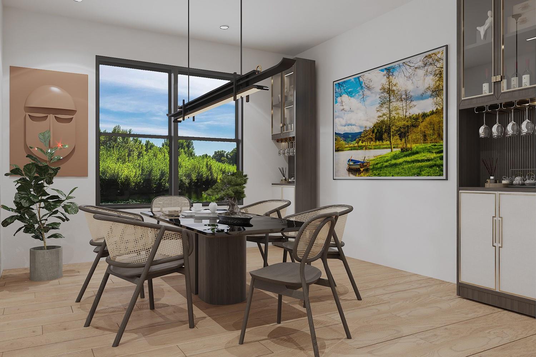





Active
5413 DELTONA BLVD
$475,000
Features:
Property Details
Remarks
Under Construction. Welcome to the fabulous Neptune model, a beautifully designed home by Coastal Pointe Homes. This stunning 4-bedroom, 3-bathroom residence boasts an oversized 3-car garage, providing ample space for vehicles, storage, or even a workshop. Step inside and be greeted by soaring 10-ft high ceilings and a spacious open split-floor plan, designed for both comfort and functionality. The island kitchen is a chef's dream, featuring granite countertops, stainless steel appliances, real wood cabinetry, and plenty of storage—perfect for entertaining or daily meal prep. The luxury vinyl plank (LVP) flooring flows seamlessly throughout the home, making cleaning and upkeep a breeze. The primary suite offers a private retreat with a walk-in closet and a spa-like en-suite bathroom, while the additional bedrooms provide generous space for family or guests. A large laundry room adds extra convenience, making household chores effortless. Whether you're enjoying the spacious interior or taking advantage of the oversized garage, this home is designed to fit your lifestyle. Don't miss your chance to own this exceptional new construction home! Schedule your private tour today and experience the best of Coastal Pointe Homes living!
Financial Considerations
Price:
$475,000
HOA Fee:
N/A
Tax Amount:
$466.68
Price per SqFt:
$190.99
Tax Legal Description:
SPRING HILL UNIT 23 BLK 1590 LOT 7
Exterior Features
Lot Size:
11120
Lot Features:
N/A
Waterfront:
No
Parking Spaces:
N/A
Parking:
N/A
Roof:
Shingle
Pool:
No
Pool Features:
N/A
Interior Features
Bedrooms:
4
Bathrooms:
4
Heating:
Electric
Cooling:
Central Air
Appliances:
Dishwasher, Range, Refrigerator
Furnished:
No
Floor:
Luxury Vinyl
Levels:
One
Additional Features
Property Sub Type:
Single Family Residence
Style:
N/A
Year Built:
2025
Construction Type:
Stucco
Garage Spaces:
Yes
Covered Spaces:
N/A
Direction Faces:
East
Pets Allowed:
No
Special Condition:
None
Additional Features:
Sidewalk
Additional Features 2:
N/A
Map
- Address5413 DELTONA BLVD
Featured Properties