
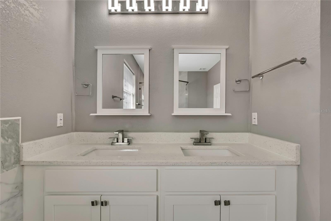

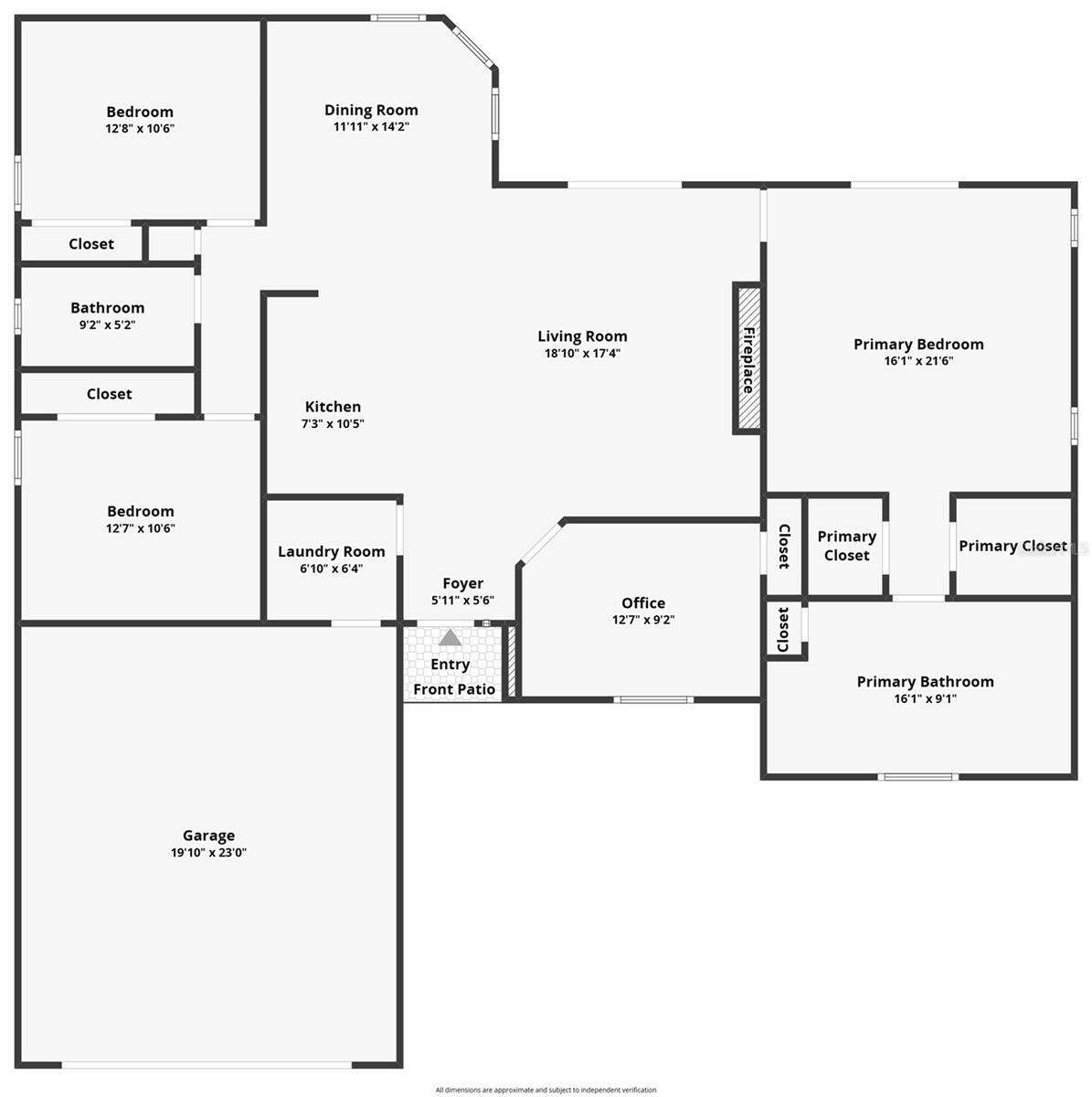
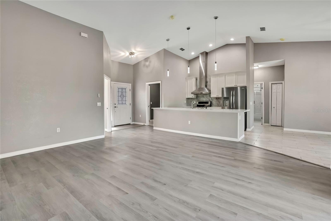

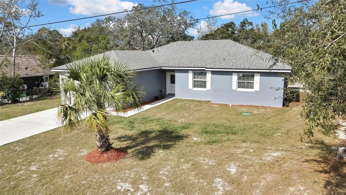
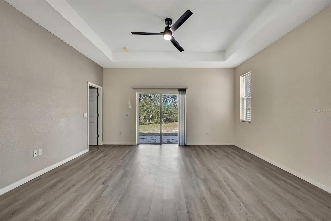
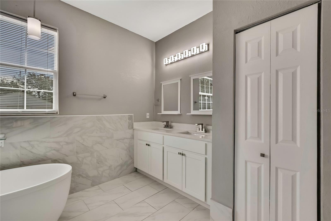
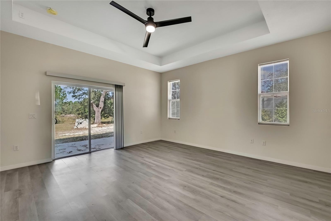
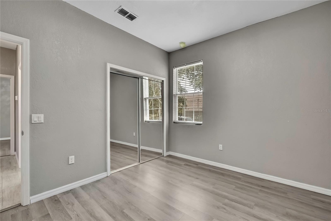
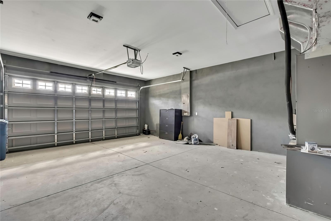
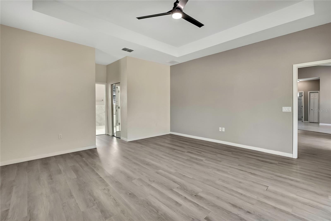
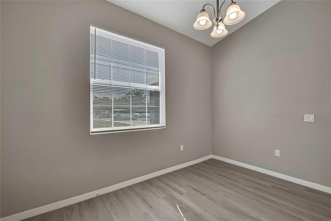
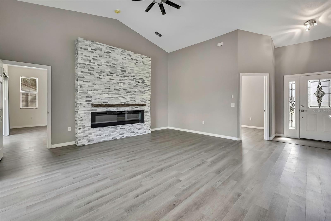
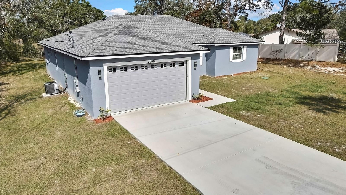
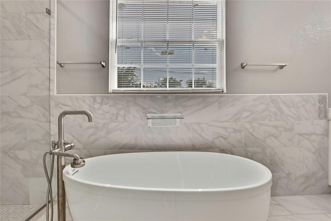
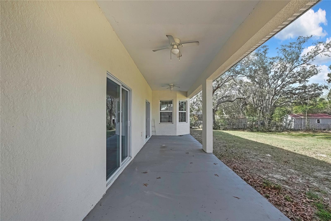
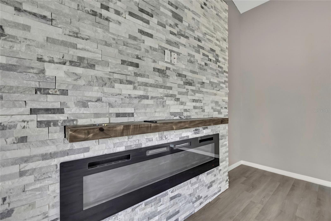
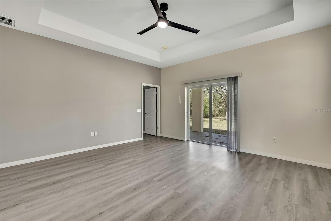
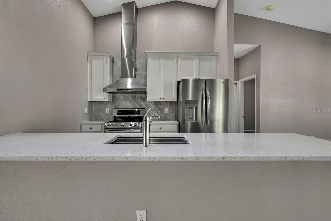
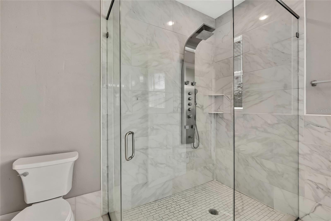
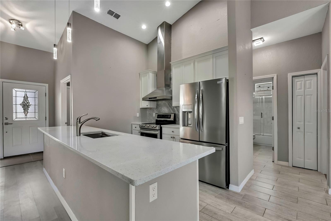

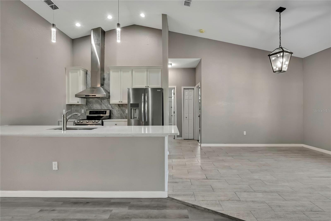

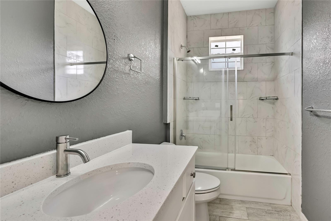
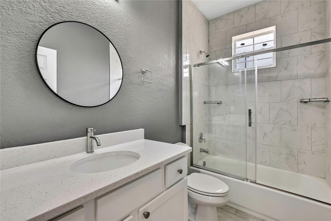
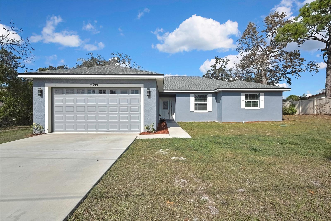
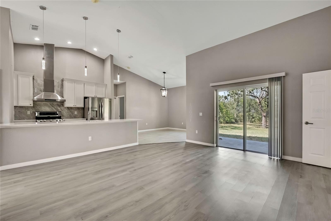
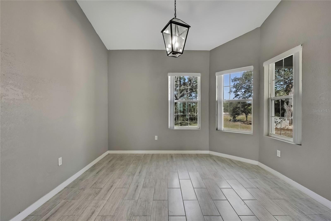
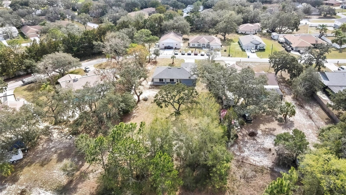



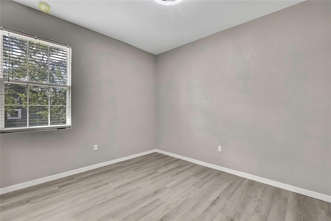

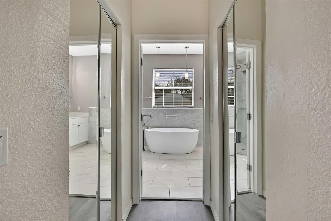
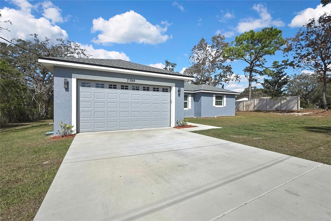

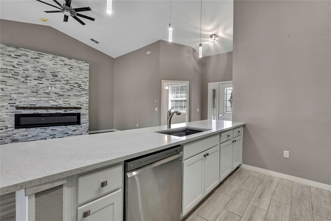
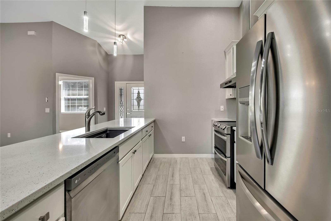

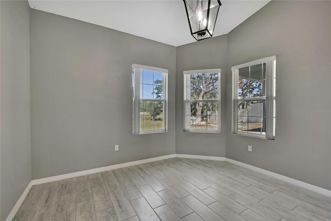
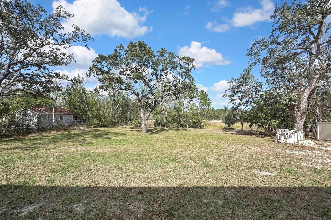
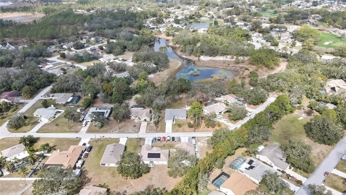



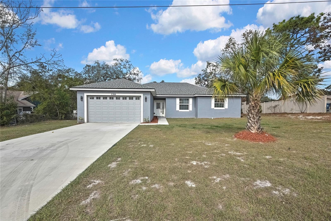
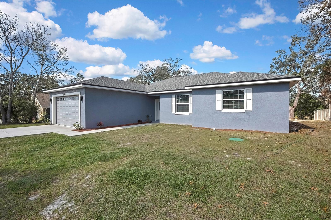

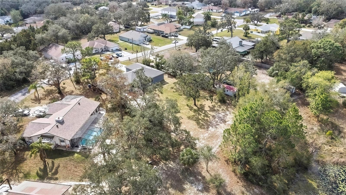
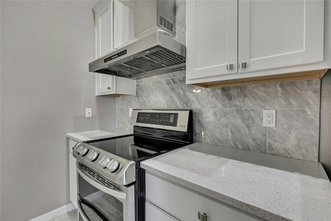
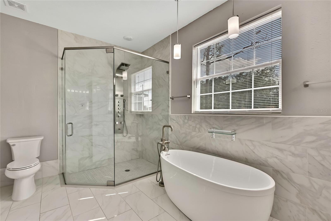
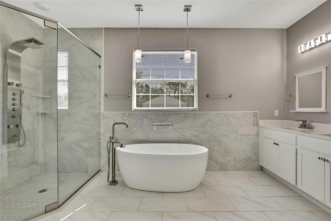
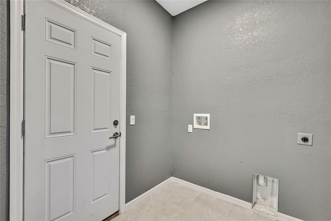
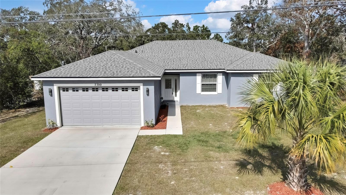

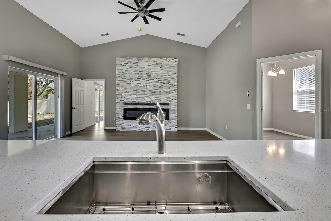
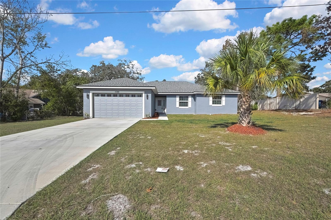
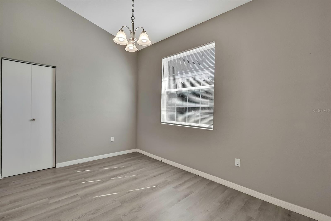
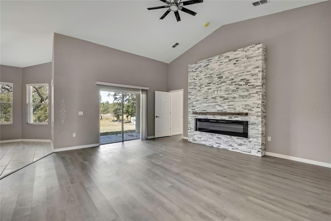

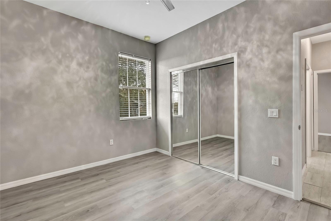
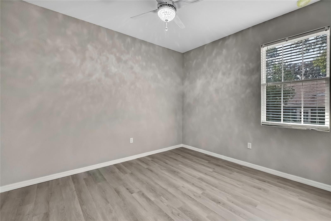
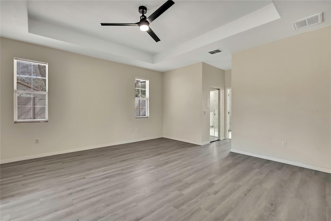
Active
7399 SKYLARK DR
$369,500
Features:
Property Details
Remarks
Seller is Motivated! Welcome to your 2024 year-built dream home. The home is situated on a sprawling half-acre lot with a Lake view, not in a flood zone, in the heart of Spring Hill. From the moment you step inside you will be wowed by the open concept custom living space with plenty of natural lighting. The great room offers a full stone wall electric fireplace. The heart of this home is the light, bright beautiful kitchen, from the sleek granite countertops to the beautiful layout, it was designed to entertain with premium finishes and fixtures. The primary bedroom suite offers two large walk-in closets and an ensuite that is oversized with a custom huge glass shower, Soaking Double Slipper Freestanding Tub, and Dual sinks. The custom workmanship is geared to let you unwind and relax at the end of the day. With the split bedroom design, you have plenty of privacy. You can turn the 4th bedroom into an office or use it as a den. The garage offers a 5-panel door with high ceiling, perfect for pickup truck. The oversized covered lanai and backyard offers a water view and has plenty of space for that custom pool; it is already plumbed electric for a pool. NO HOA. NO CDD. NO FLOOD ZONE! Less than 10 minutes to the Suncoast, Rogers Park and the Weeki Wachee Springs River, Kayaking, Sunsets on Pine Island, Boating, Fishing Swimming with the Manatees and less then 1 hour to Tampa. This home is perfect what are you waiting for call and book your showing before it's gone!!
Financial Considerations
Price:
$369,500
HOA Fee:
N/A
Tax Amount:
$1628
Price per SqFt:
$207.82
Tax Legal Description:
SPRING HILL UNIT 3 BLK 140 LOT 2 ORB 371 PG 019
Exterior Features
Lot Size:
22000
Lot Features:
In County, Landscaped, Street Dead-End, Paved
Waterfront:
Yes
Parking Spaces:
N/A
Parking:
Garage Door Opener
Roof:
Shingle
Pool:
No
Pool Features:
Other
Interior Features
Bedrooms:
4
Bathrooms:
2
Heating:
Central, Electric
Cooling:
Central Air
Appliances:
Dishwasher, Electric Water Heater, Range, Refrigerator
Furnished:
Yes
Floor:
Carpet, Ceramic Tile
Levels:
One
Additional Features
Property Sub Type:
Single Family Residence
Style:
N/A
Year Built:
2024
Construction Type:
Block, Stucco
Garage Spaces:
Yes
Covered Spaces:
N/A
Direction Faces:
South
Pets Allowed:
No
Special Condition:
None
Additional Features:
Lighting, Sliding Doors
Additional Features 2:
N/A
Map
- Address7399 SKYLARK DR
Featured Properties