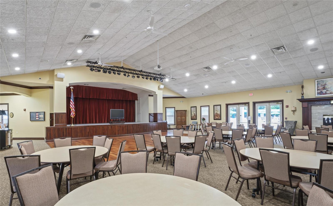

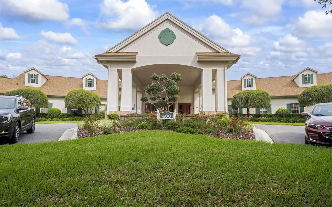
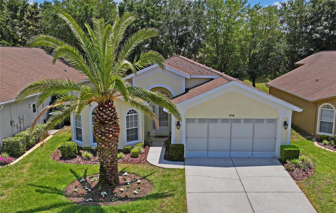
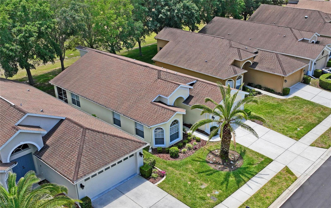

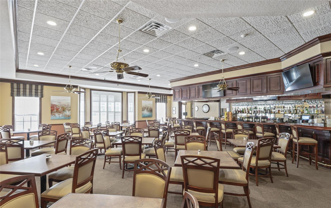

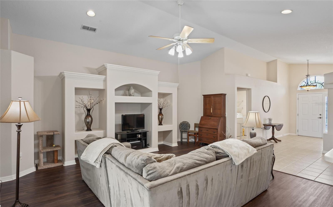

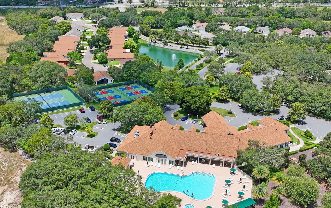
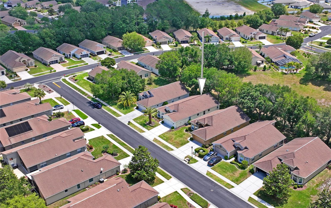
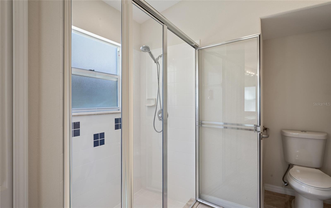
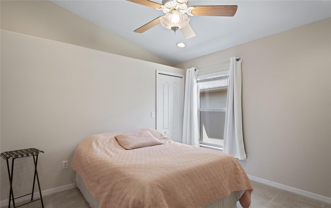

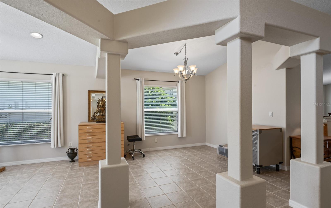
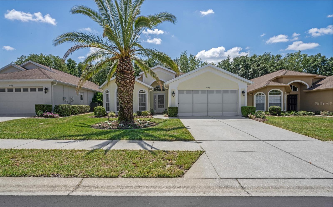
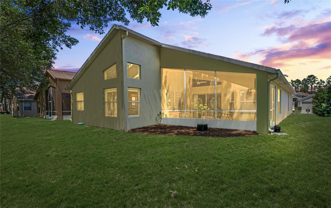
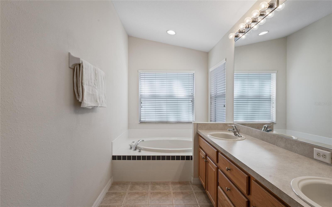
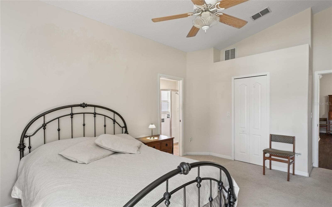

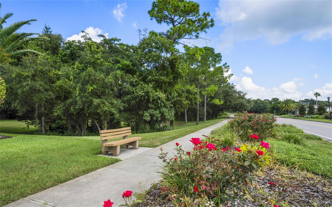
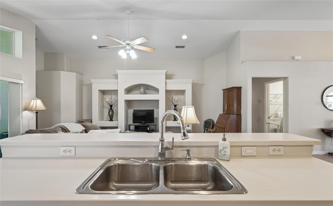
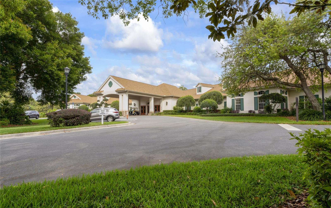

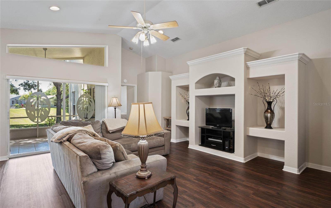

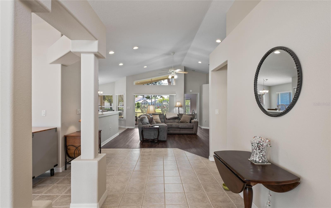
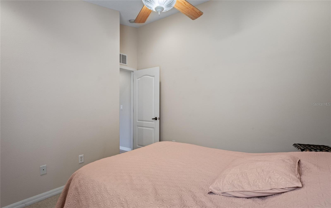
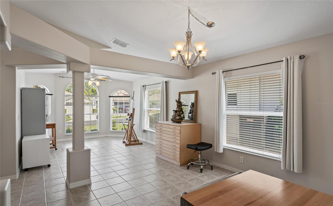
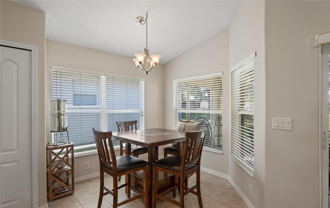



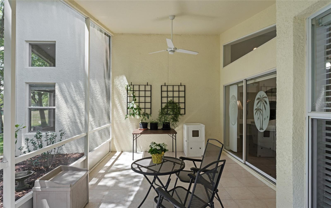
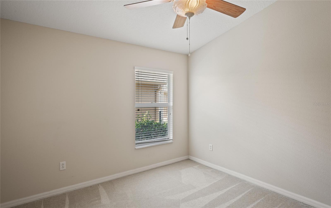

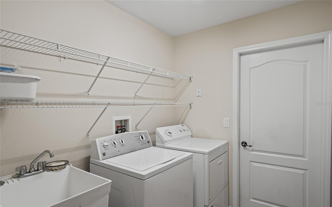
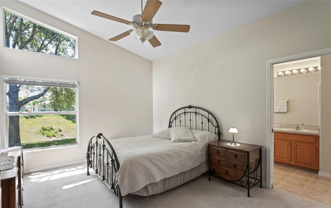
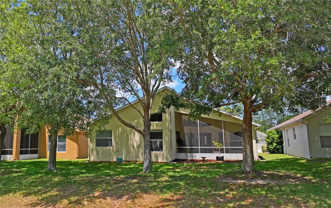
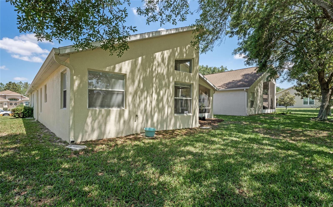
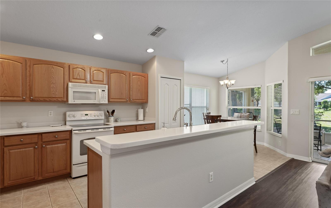


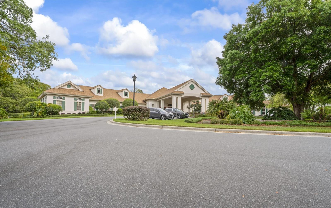

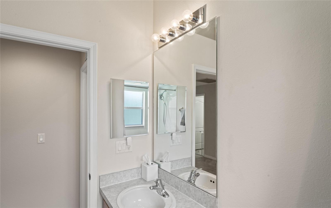
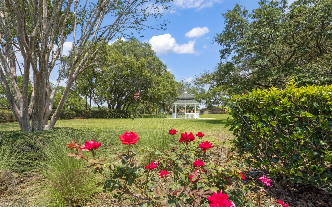

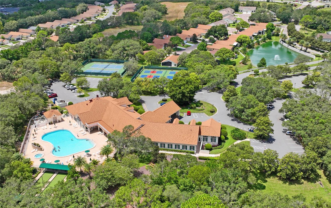
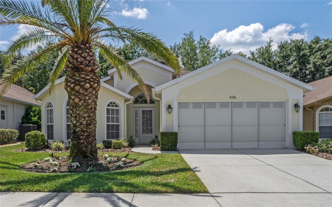
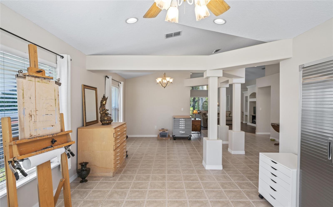
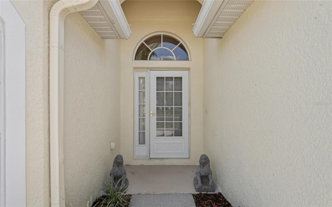
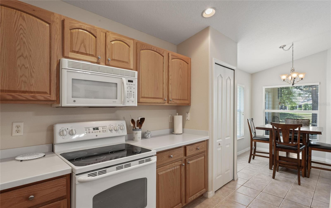



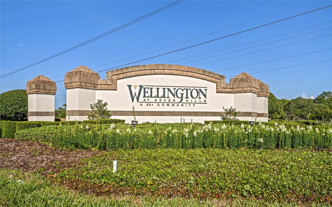
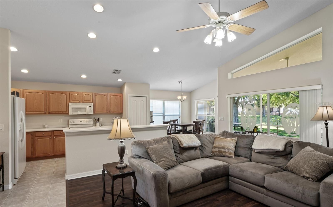
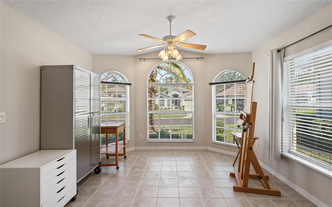

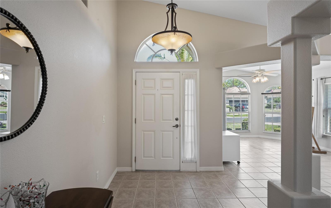




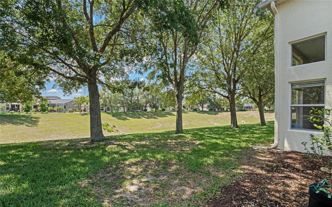

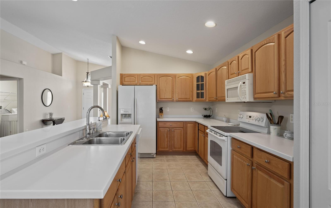
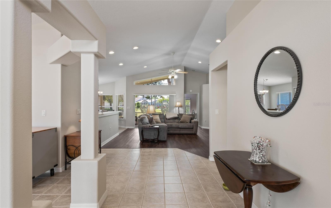
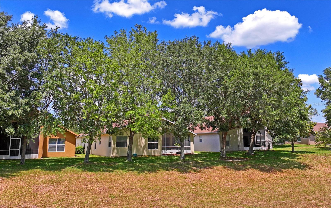
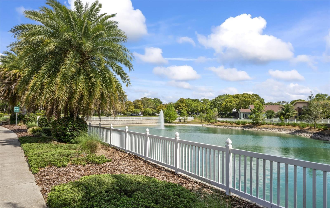


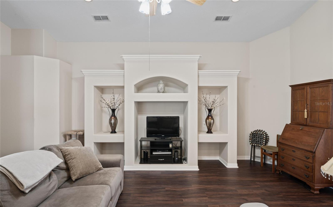
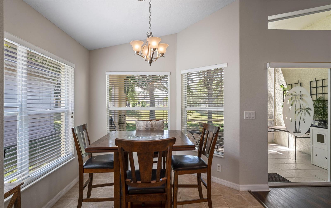
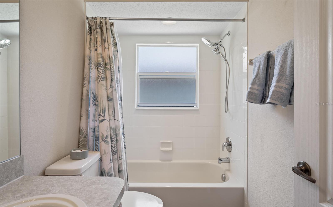
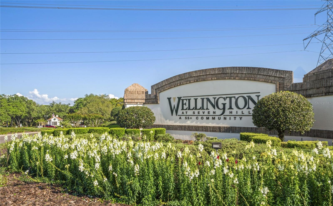
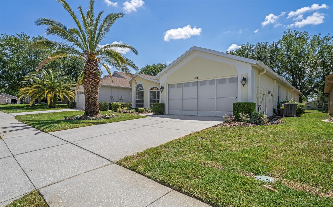
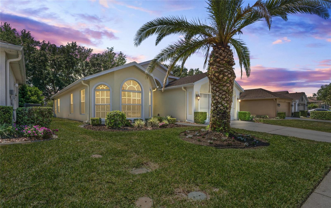
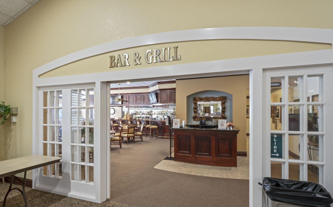
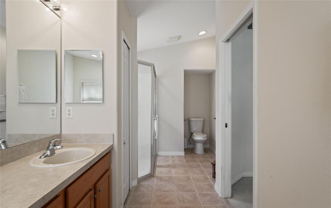

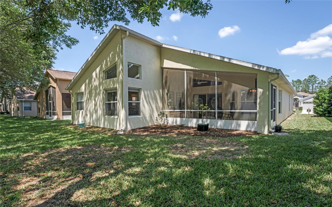
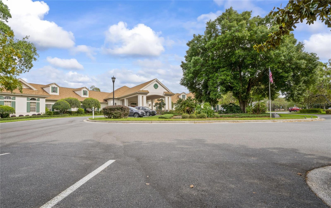
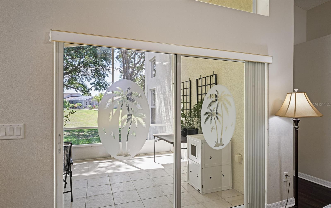
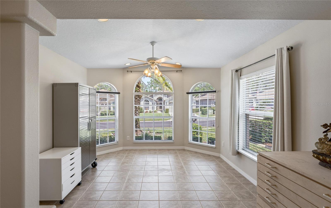
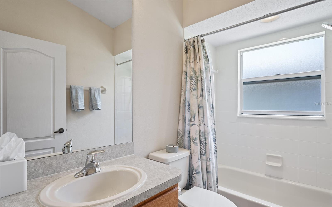
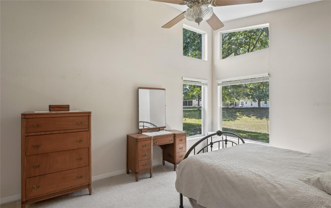
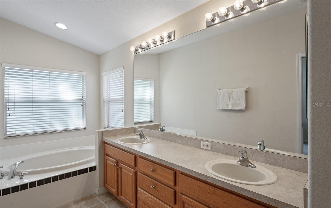

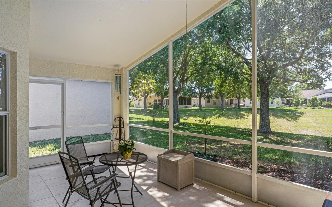


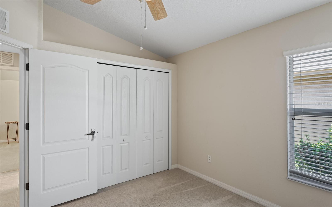
Active
456 GREENWICH CIR
$329,000
Features:
Property Details
Remarks
3/2/2 BLUEBIRD MODEL located in the desirable Wellington subdivision, a 55+ community, this home offers peace of mind with an elevation of 68 feet above sea level. Positioned in a non-evacuation zone, the subdivision has a proven track record of safety—never flooded and never evacuated during storms. Back on the market with new vinyl plank flooring replacing carpeted areas. Great curb appeal, nicely landscaped, freshly painted in 23 and due for a new roof at HOA expense upon sale, fully guttered, upgraded storm door and wired for a generator, this home backs up to a tree lined peaceful green space for owners' enjoyment. The Bluebird model is most popular and features open living spaces, formal living and dining up front and informal family, kitchen, breakfast bar and nook, with lanai access in the rear. The front formal space is currently used as a studio by the artist owner and a few virtually staged photos have been provided so buyers can see the spaces full potential. The master suite has a walk-in closet, separate garden tub and shower and a double vanity. There are two guest bedrooms and a full guest bath. The attached two car garage is screened and contains a water softener. Come see this fabulous listing and stunning community with beautifully landscaped streets, 24-hour manned security gatehouse, year-round heated community pool, bar & grill, tennis and pickleball courts, billiard room, library and computer center, bocce courts and too many social events to mention. Come and enjoy the Wellington lifestyle.
Financial Considerations
Price:
$329,000
HOA Fee:
225
Tax Amount:
$3681
Price per SqFt:
$165.24
Tax Legal Description:
WELLINGTON AT SEVEN HILLS PH 8 LOT 838
Exterior Features
Lot Size:
6000
Lot Features:
N/A
Waterfront:
No
Parking Spaces:
N/A
Parking:
N/A
Roof:
Shingle
Pool:
No
Pool Features:
N/A
Interior Features
Bedrooms:
3
Bathrooms:
2
Heating:
Central
Cooling:
Central Air
Appliances:
Dishwasher, Disposal, Dryer, Range, Refrigerator, Washer, Water Softener
Furnished:
No
Floor:
Carpet, Tile, Vinyl
Levels:
One
Additional Features
Property Sub Type:
Single Family Residence
Style:
N/A
Year Built:
2005
Construction Type:
Block, Stucco
Garage Spaces:
Yes
Covered Spaces:
N/A
Direction Faces:
West
Pets Allowed:
Yes
Special Condition:
None
Additional Features:
Sidewalk, Sliding Doors
Additional Features 2:
N/A
Map
- Address456 GREENWICH CIR
Featured Properties