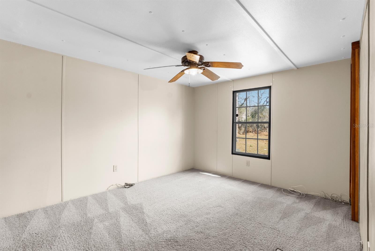
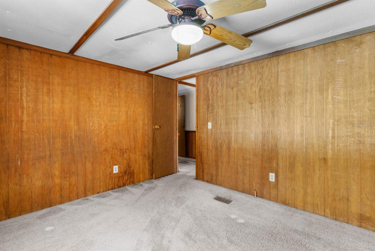
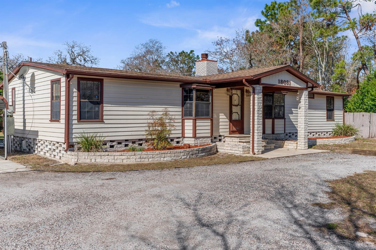

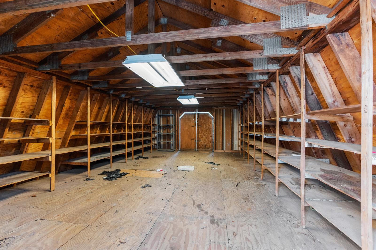
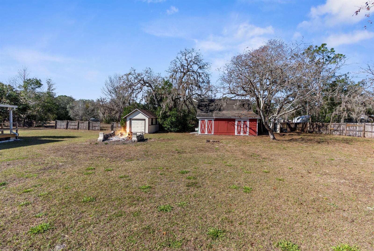
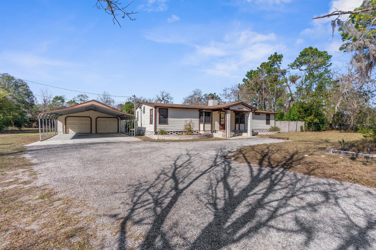
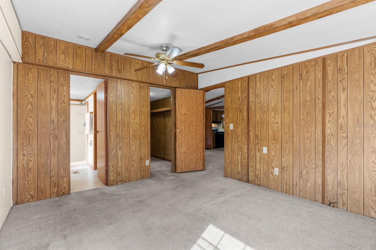
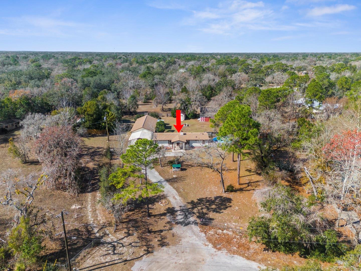
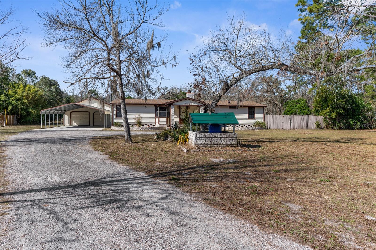
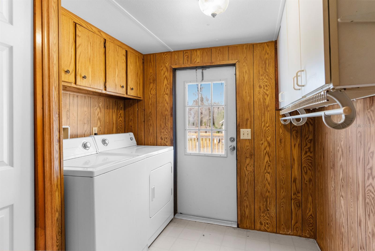
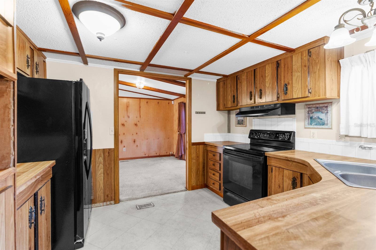
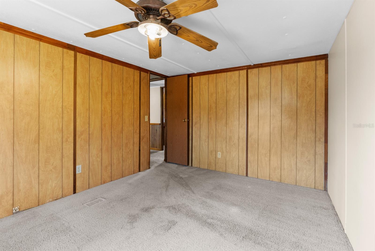
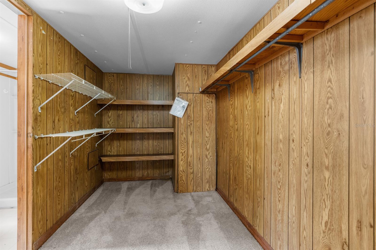

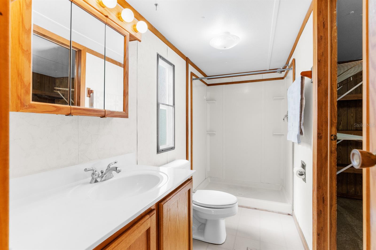
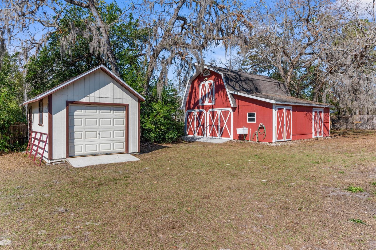
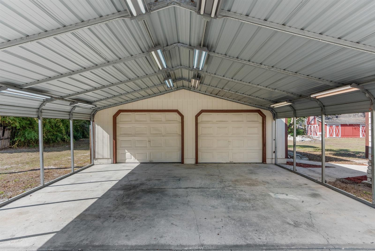
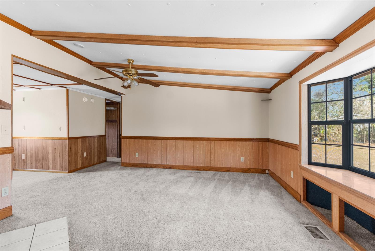
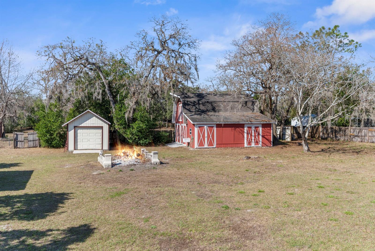
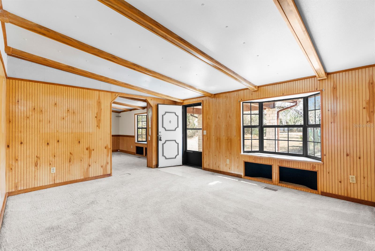

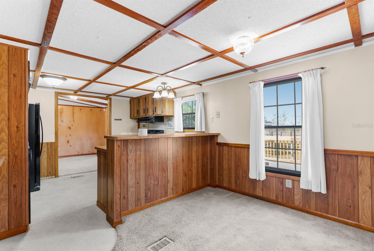
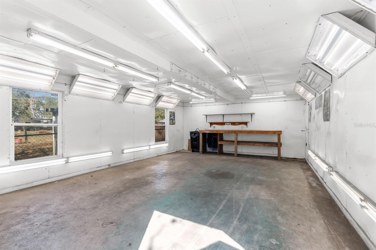
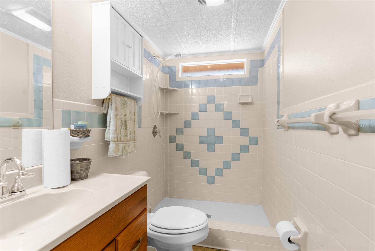
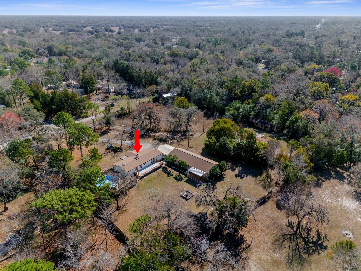
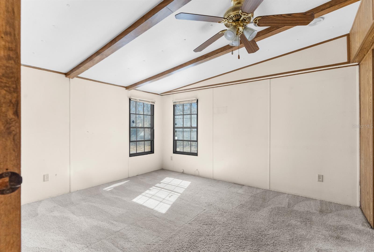


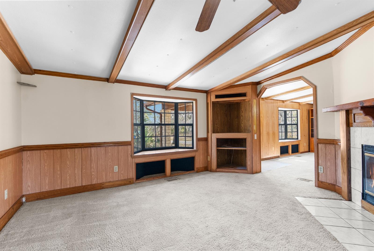
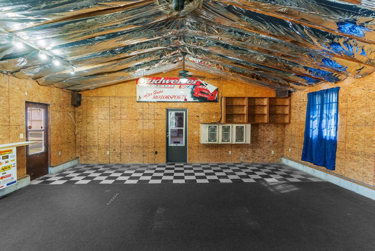
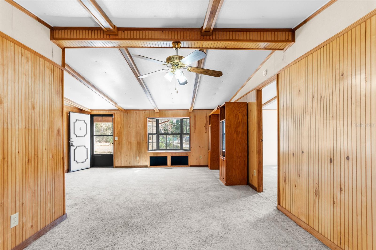
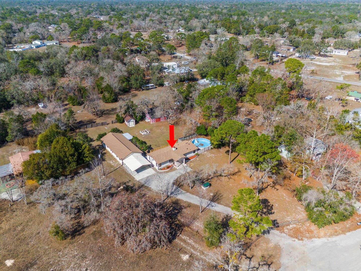
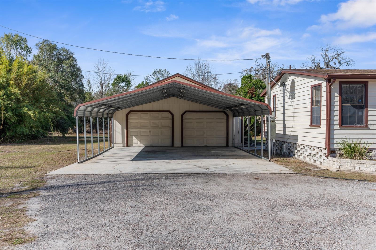
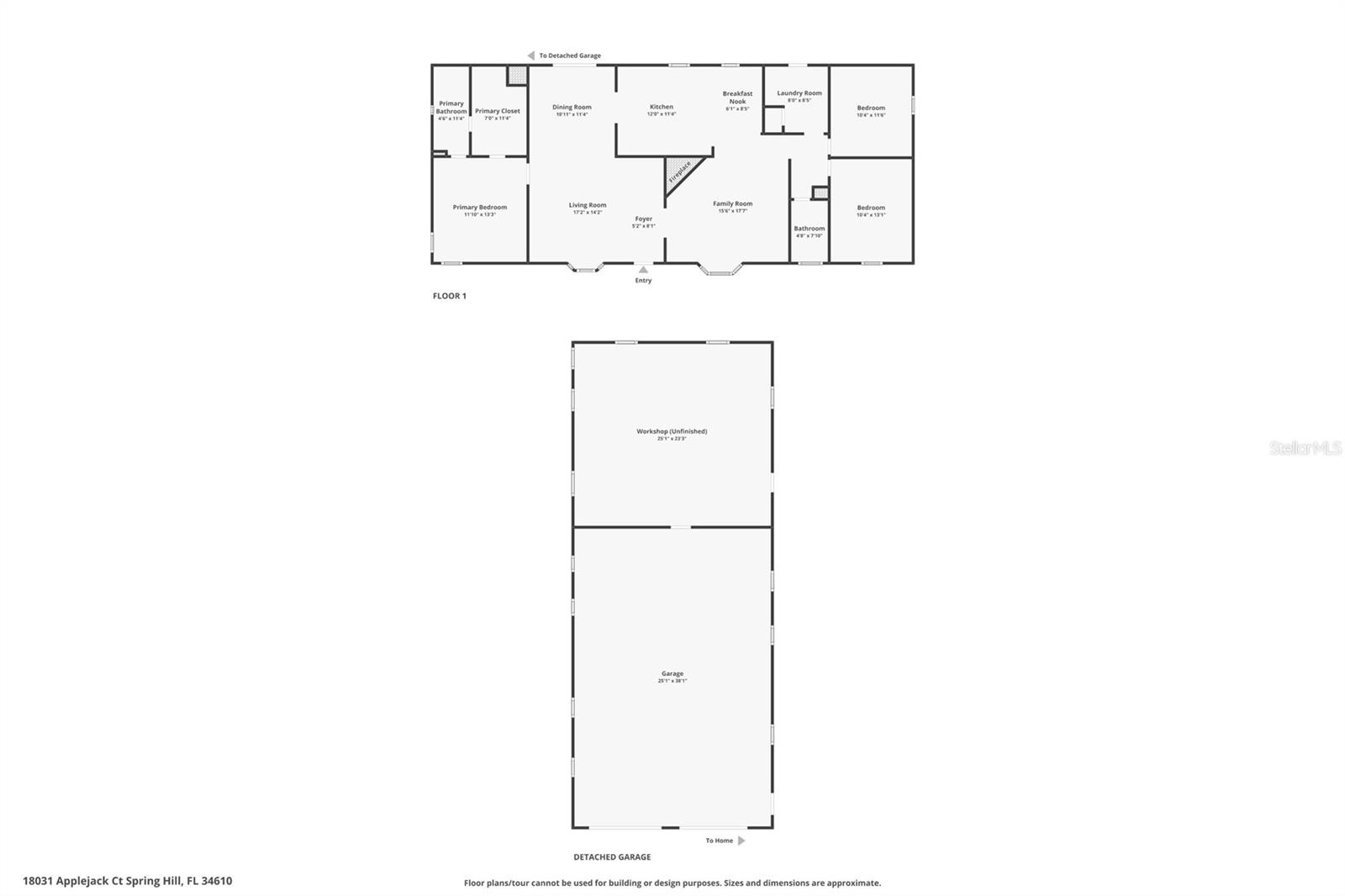
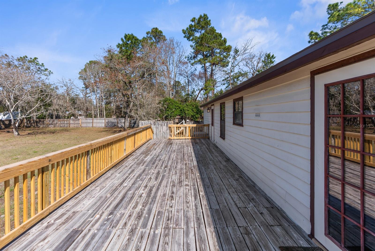
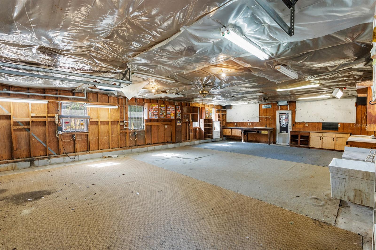
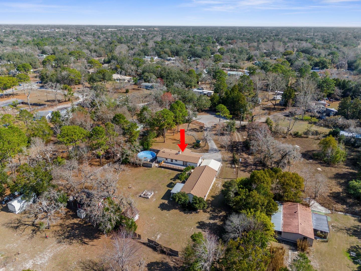
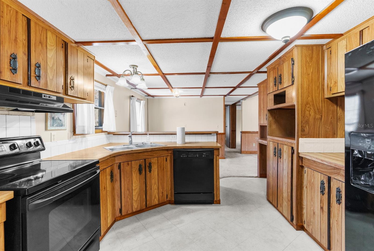
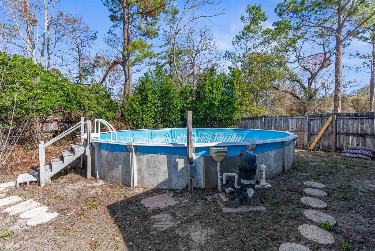
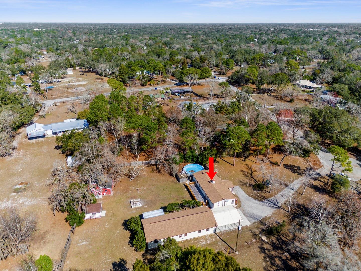
Active
18031 APPLEJACK CT
$305,000
Features:
Property Details
Remarks
Spacious Spring Hill Oasis with Endless Potential! Discover the perfect blend of comfort and functionality on this expansive 1.06-acre lot in the Shady Hills Spring Hill, FL area. This property offers a unique opportunity for car enthusiasts, hobbyists, entrepreneurs, and anyone seeking ample space to live and work. The well-maintained manufactured home with fireplace and indoor laundry features 3 bedrooms and 2 bathrooms, providing comfortable living space. But the real highlights lie beyond the home itself. A massive 4-car garage with a man cave offers endless possibilities for storage and projects only limited by your imagination! For the craftsman, car enthusiast or restoration expert, a large barn awaits, complete with a professional paint booth inside. And that’s not all – the barn also boasts a loft upstairs, perfect for storage, studio, office, or additional living quarters. The property also includes a 2-car illuminated carport, a stand alone 1 car garage workshop, Fire pit, above ground pool, all perfectly laid out at the end of a quiet cul-de-sac. The home, main garage and 1 car workshop feature new roofs installed in 2024. RELAX, into your secluded country feel just minutes from Suncoast Parkway (SR 589), restaurants, the YMCA, and shopping! The sprawling 1.06-acre lot provides plenty of room for outdoor activities, food forest, gardening, or simply enjoying the peaceful surroundings. Bring your toys, your tools, and your dreams – this Spring Hill property has it all! Don't miss this opportunity to own your own piece of Paradise!
Financial Considerations
Price:
$305,000
HOA Fee:
N/A
Tax Amount:
$1910.21
Price per SqFt:
$195.51
Tax Legal Description:
SUNCOAST HIGHLANDS UNIT 9 UNREC PLAT LOT 1724 DESC AS COM SW COR SEC 1 TH N89DG 50' 23"E 556.51 FT TH NORTH 97.92 FT FOR POB TH NORTH 227 FT TH N89DG 59'52"E 305.34 FT TH CV L ARC 112.81 FT RAD 60 FT CHD S0DG 51'42"W 96.91 FT TH S66DG 49'22"W 330.56 FT TO POB OR 5038 PG 1423
Exterior Features
Lot Size:
46191
Lot Features:
N/A
Waterfront:
No
Parking Spaces:
N/A
Parking:
N/A
Roof:
Shingle
Pool:
Yes
Pool Features:
Above Ground
Interior Features
Bedrooms:
3
Bathrooms:
2
Heating:
Central, Electric
Cooling:
Central Air
Appliances:
Dryer, Range, Refrigerator, Washer
Furnished:
No
Floor:
Carpet, Vinyl
Levels:
One
Additional Features
Property Sub Type:
Manufactured Home - Post 1977
Style:
N/A
Year Built:
1985
Construction Type:
Other
Garage Spaces:
Yes
Covered Spaces:
N/A
Direction Faces:
Northeast
Pets Allowed:
No
Special Condition:
None
Additional Features:
Lighting
Additional Features 2:
N/A
Map
- Address18031 APPLEJACK CT
Featured Properties