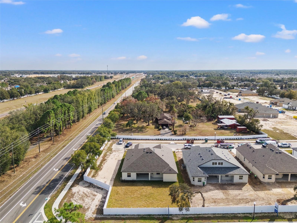
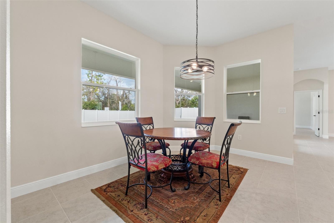
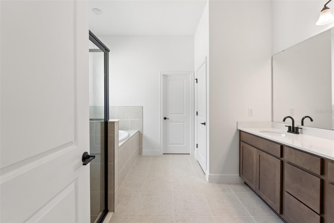
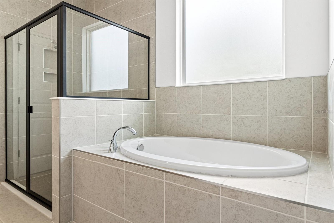
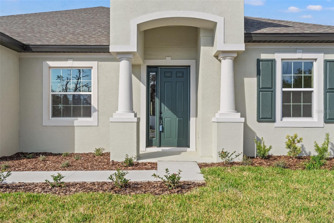
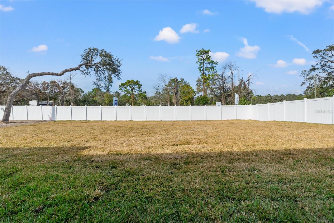
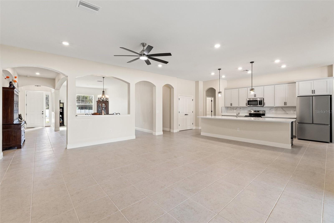
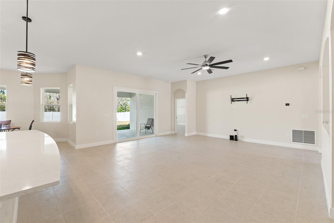
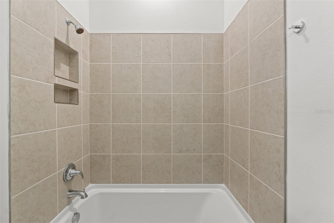
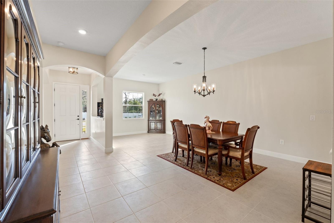
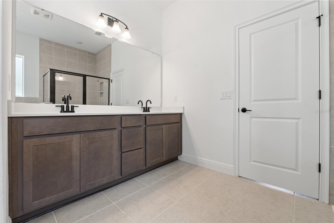
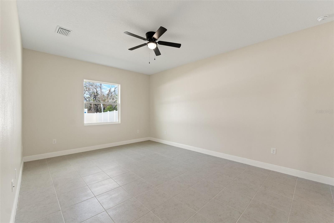
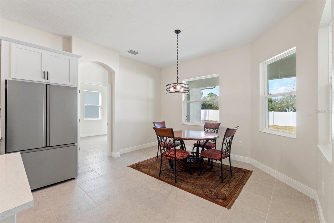
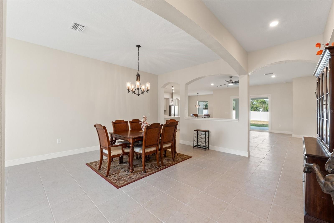
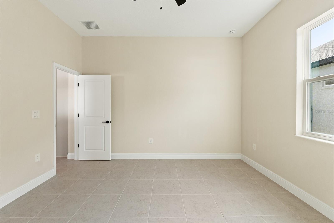
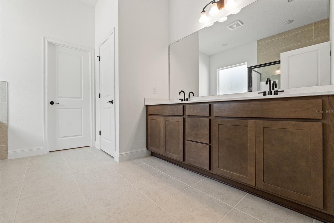
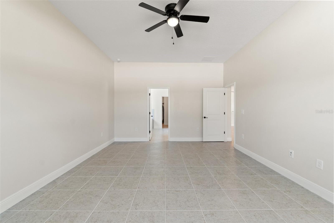

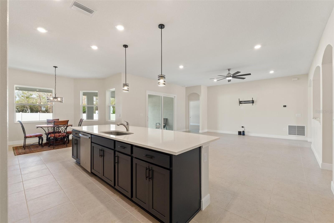
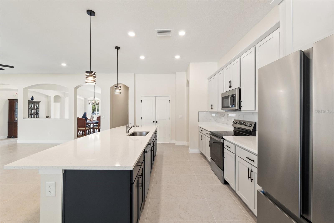
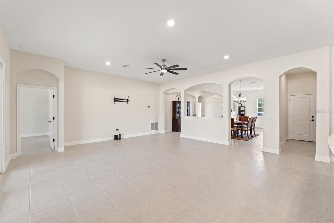
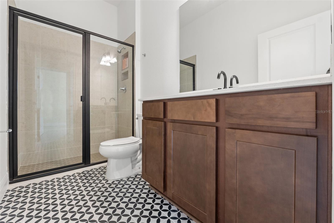
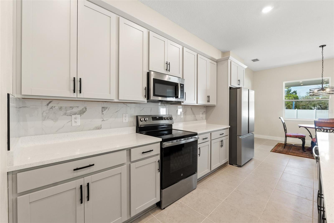
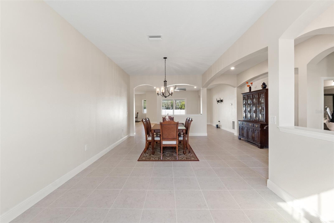
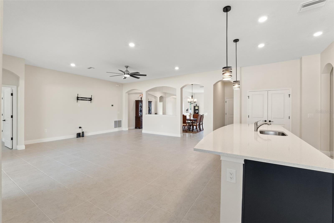
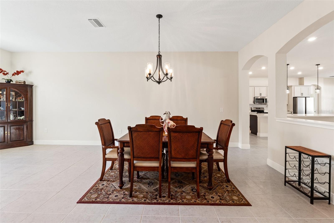
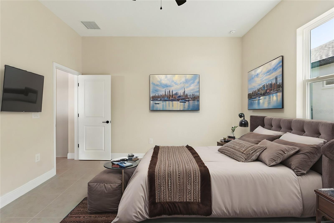
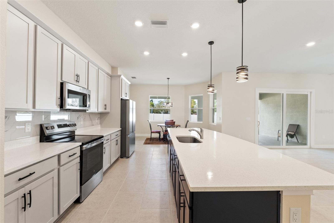
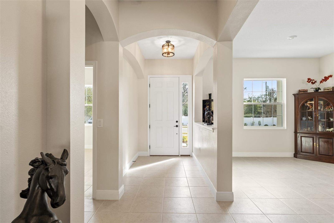
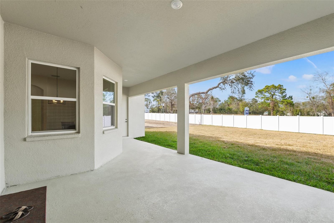
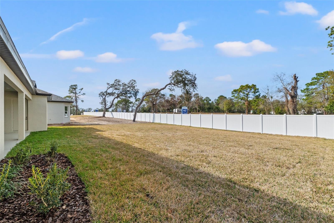
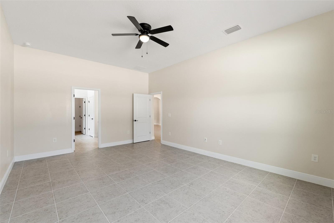
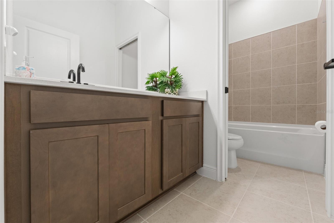
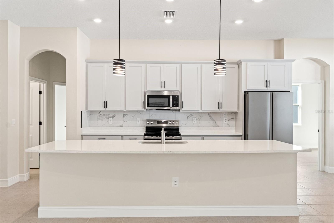
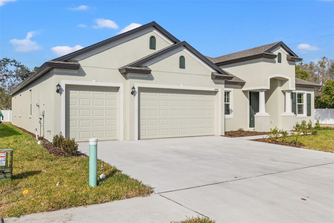
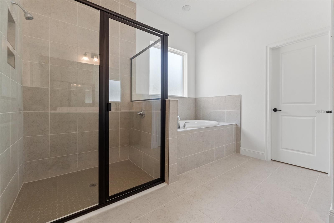
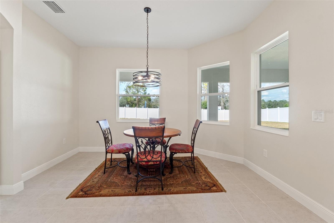
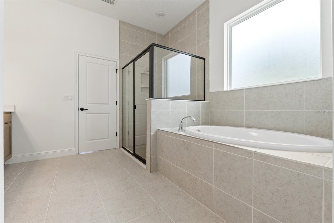
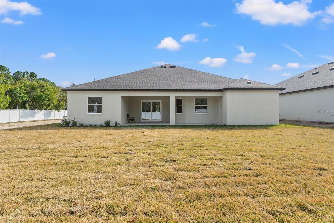
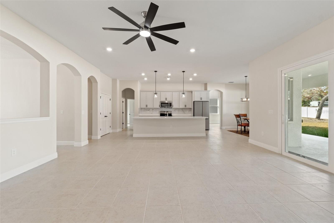
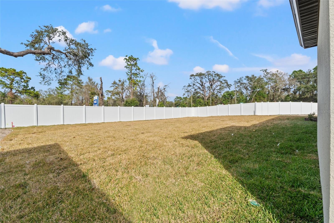
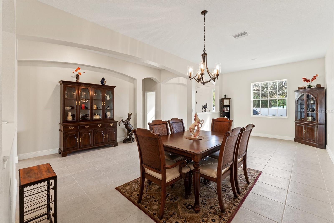
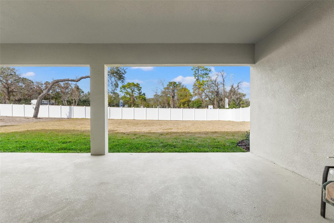
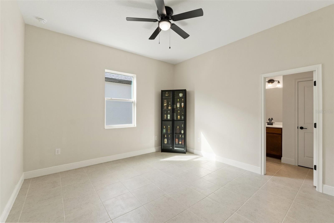
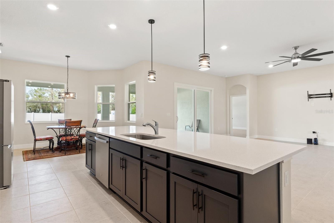
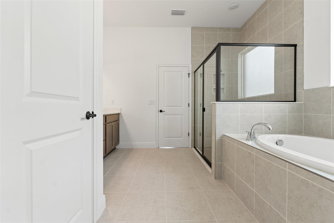
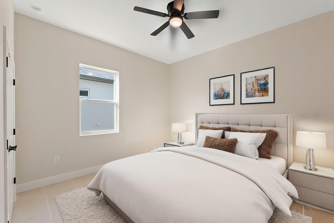
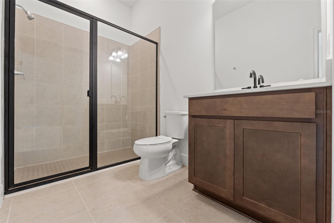
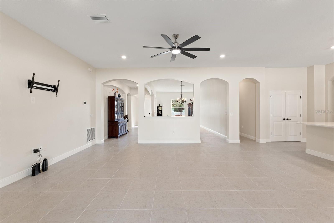
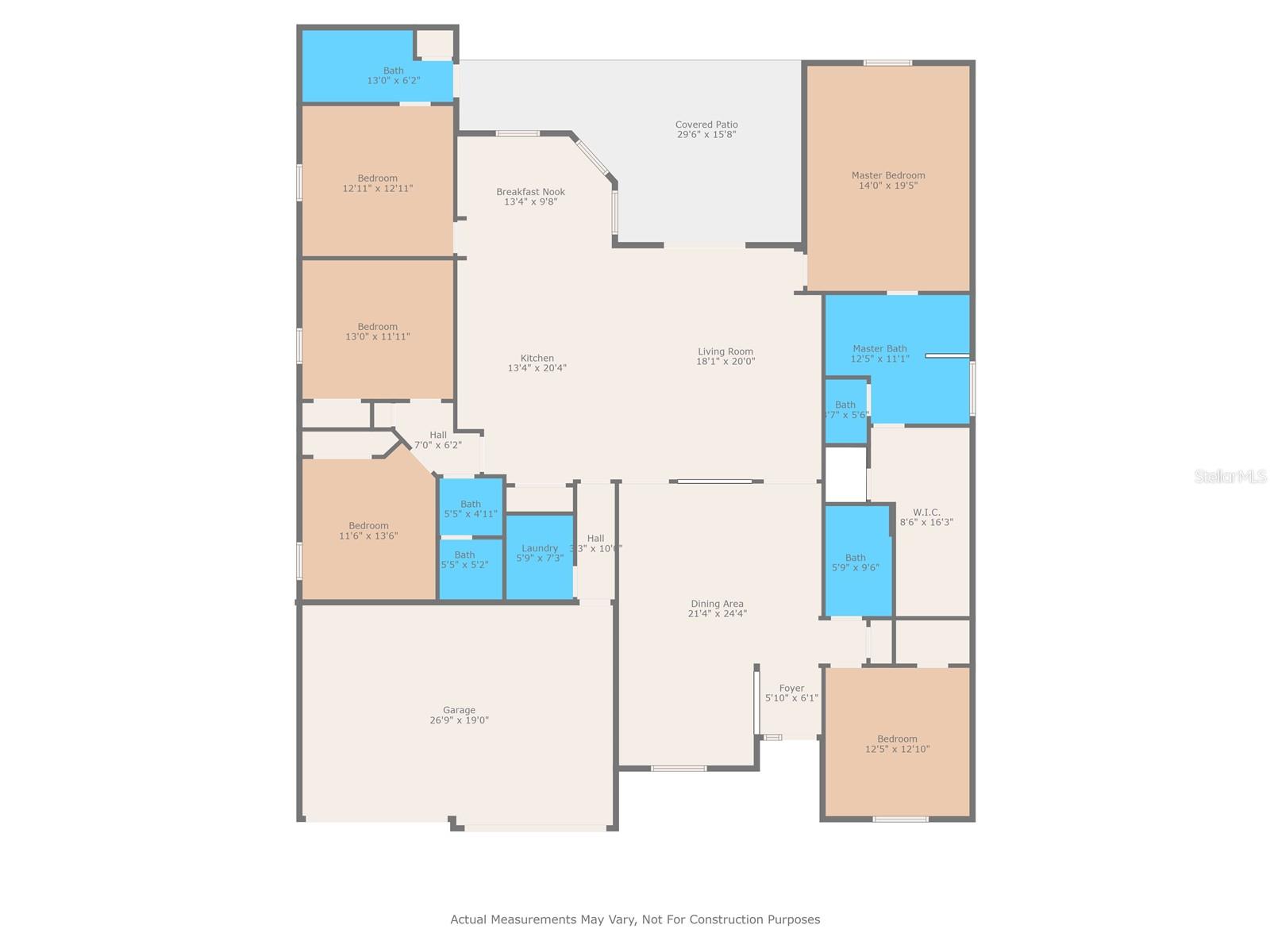
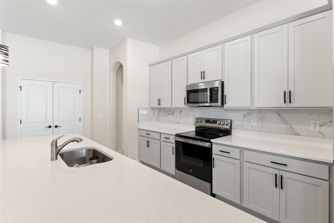
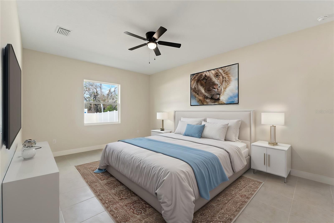
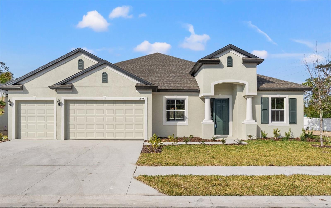
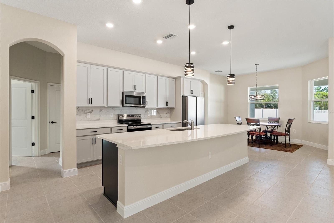
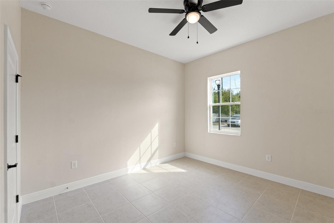
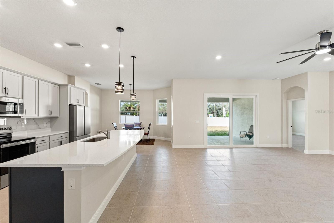
Active
14421 NONNA SKY DRIVE DR
$589,000
Features:
Property Details
Remarks
BRAND NEW 5-BEDROOM HOME WITH FLEXIBLE LAYOUT—WHY WAIT TO BUILD? Why wait months for new construction when this MOVE-IN READY, UPGRADED HOME is available now? Located in the NATURE COAST SCHOOL ZONE, this 5-BEDROOM, 4-BATHROOM, 3-CAR GARAGE home with over 3,000 ft of living space offers a unique layout that's perfect for multi-generational living! Two guest bedrooms share a full bath, while another guest bedroom has its own EN-SUITE BATHROOM, and a separate 5TH BEDROOM features its own PRIVATE FULL BATH—everyone gets their space!! The PRIMARY SUITE is a true retreat with a GARDEN TUB, WALK-IN SHOWER, and a HUGE WALK-IN CLOSET—big enough to get lost in (seriously, you might need a map!). The open-concept living area boasts TALL CEILINGS, TILE FLOORING, and BRAND-NEW APPLIANCES, while DUAL PANE WINDOWS and a SPRINKLER SYSTEM add efficiency. Enjoy outdoor living with a LARGE PATIO and PARTIALLY FENCED YARD on a QUIET DEAD-END STREET with no neighbor on one side. This home is in a NO FLOOD ZONE, LOW HOA, and NO CDD community—offering peace of mind and affordability! Plus, you're less than 3 MINUTES TO PUBLIX and just 5 MINUTES TO THE SUNCOAST EXPRESSWAY, making Tampa and St. Pete an easy drive for work or play. Located within walking distance to Anderson Snow Sports Complex, park, and the Suncoast Trail. With a 10-YEAR STRUCTURAL WARRANTY from the builder, you can buy with confidence! With its unique layout, modern upgrades, and unbeatable location, this home checks all the boxes. YOU WILL WANT TO SEE THIS ONE IN PERSON. SPRING HILL, FL
Financial Considerations
Price:
$589,000
HOA Fee:
282
Tax Amount:
$624.91
Price per SqFt:
$192.48
Tax Legal Description:
Whiting Estates Phase 2 Lot 1
Exterior Features
Lot Size:
8712
Lot Features:
N/A
Waterfront:
No
Parking Spaces:
N/A
Parking:
N/A
Roof:
Shingle
Pool:
No
Pool Features:
N/A
Interior Features
Bedrooms:
5
Bathrooms:
4
Heating:
Central
Cooling:
Central Air
Appliances:
Dishwasher, Disposal, Microwave, Range, Refrigerator
Furnished:
No
Floor:
Tile
Levels:
One
Additional Features
Property Sub Type:
Single Family Residence
Style:
N/A
Year Built:
2024
Construction Type:
Block, Stucco
Garage Spaces:
Yes
Covered Spaces:
N/A
Direction Faces:
South
Pets Allowed:
Yes
Special Condition:
None
Additional Features:
Sidewalk
Additional Features 2:
See restrictions/HOA gridlines for verification and process
Map
- Address14421 NONNA SKY DRIVE DR
Featured Properties