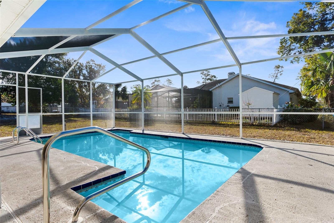
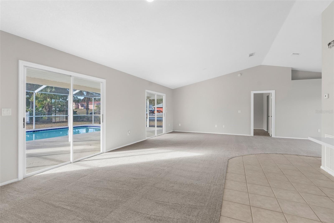
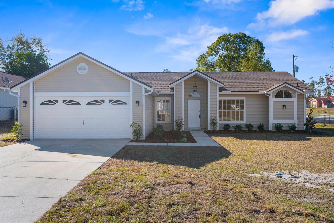
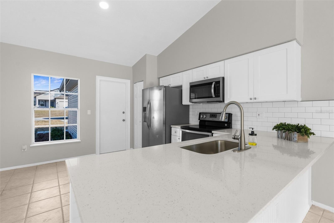
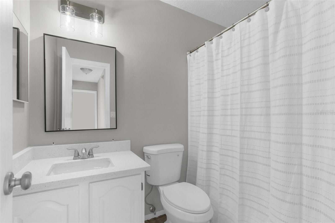
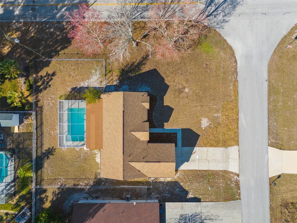
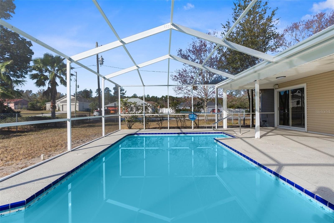
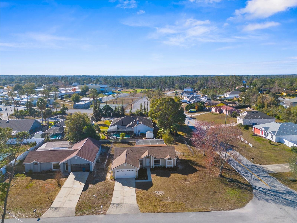
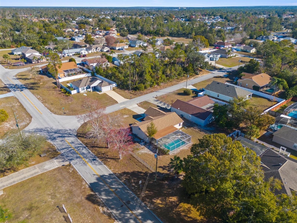
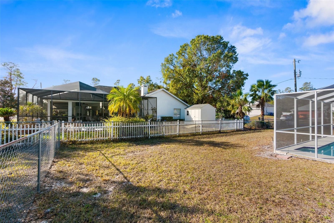
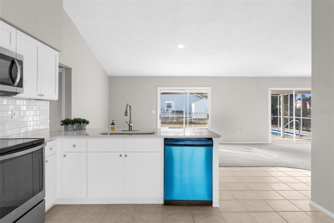
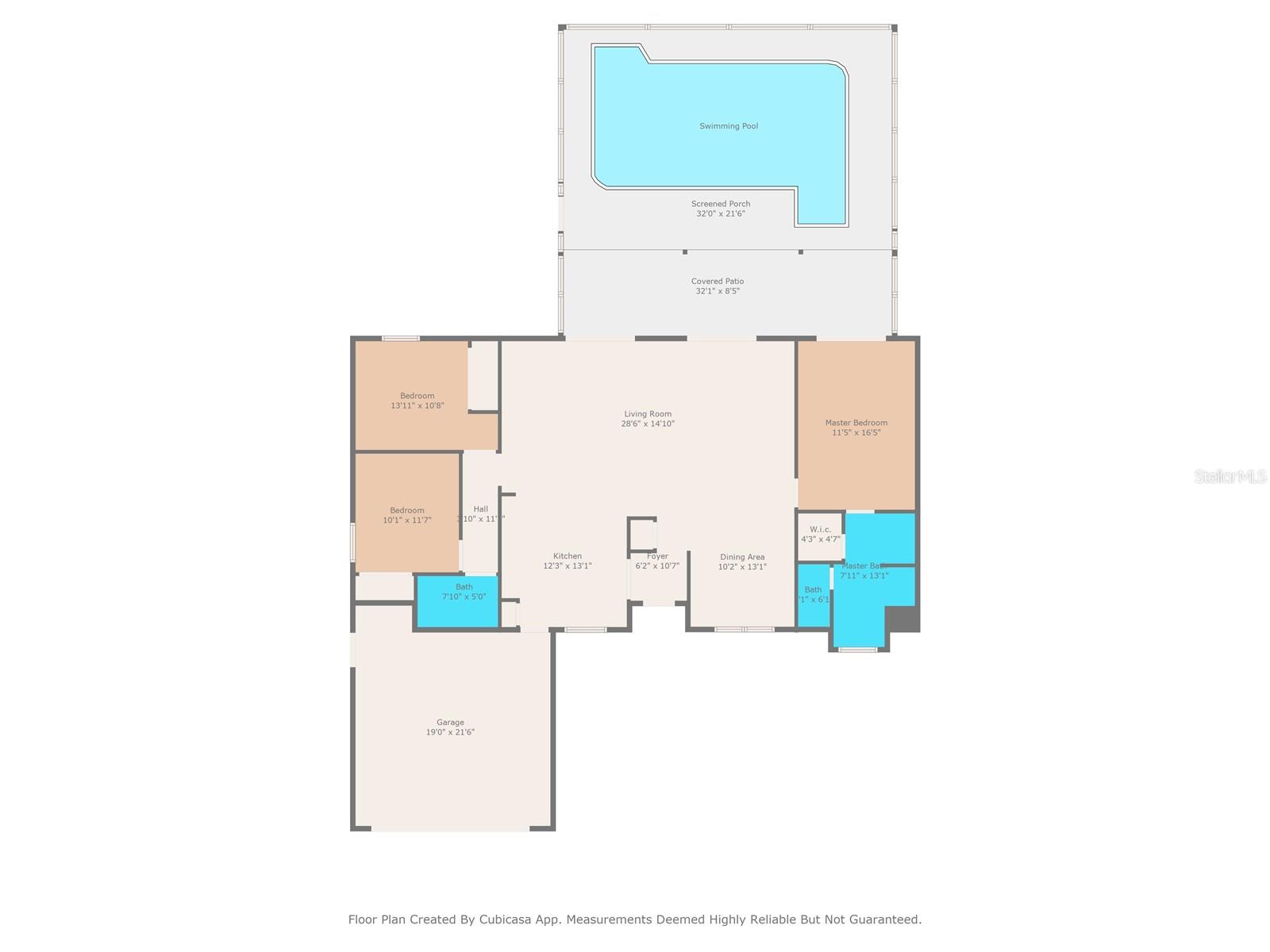
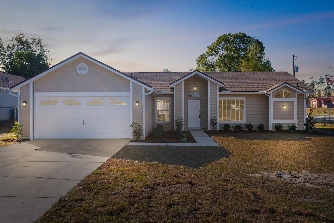
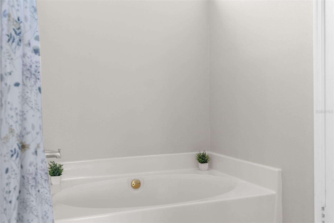
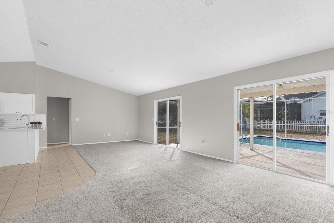
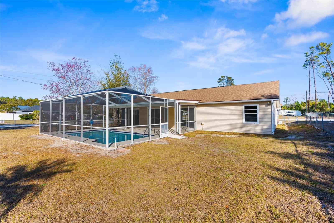
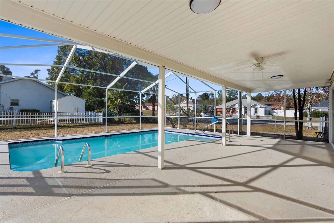
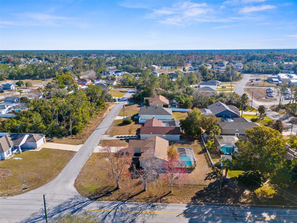
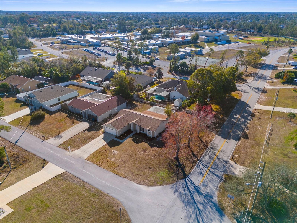
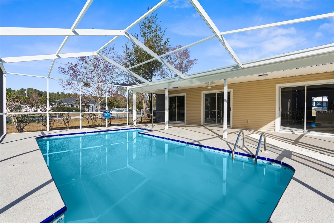
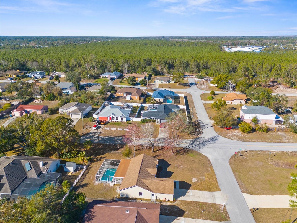
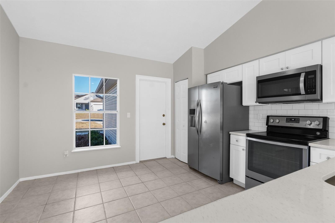
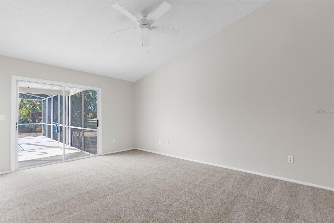
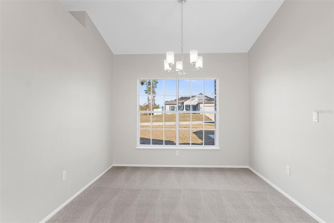
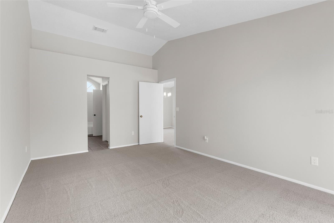
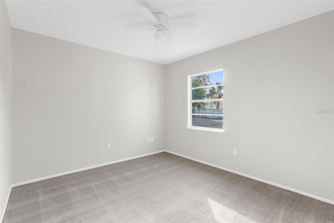
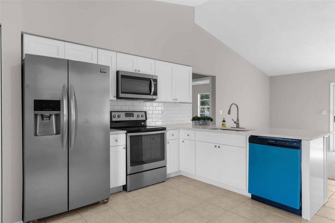
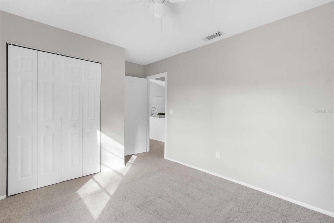
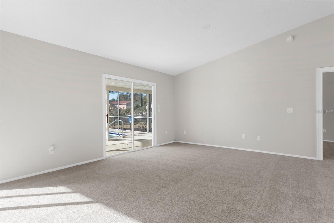
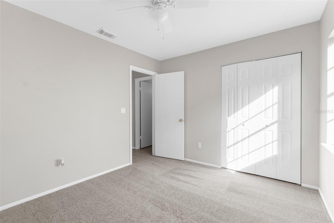
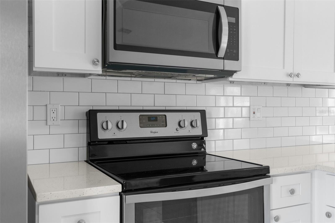
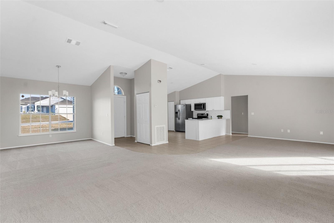
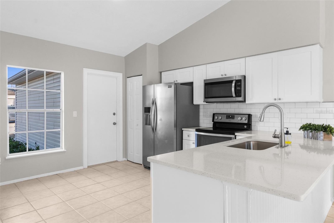
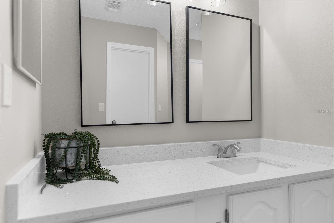
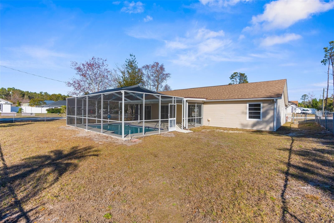
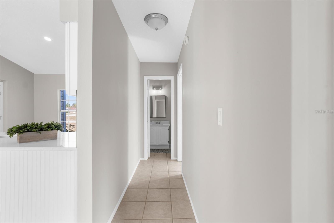
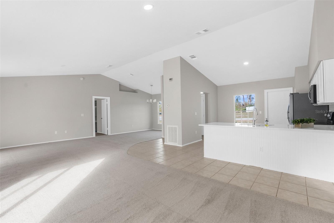
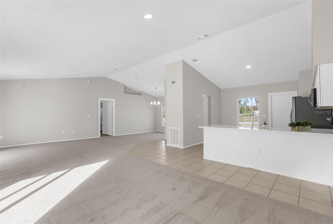
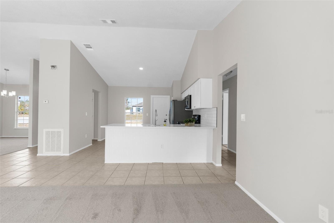
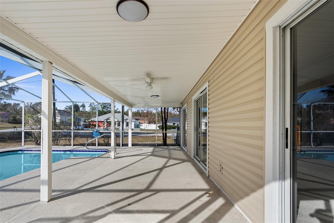
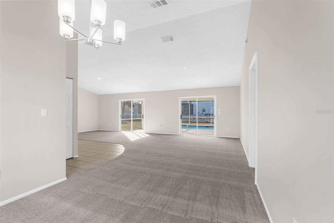
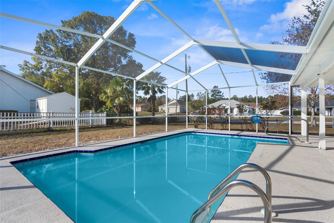
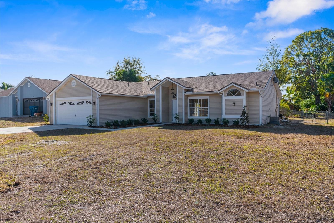
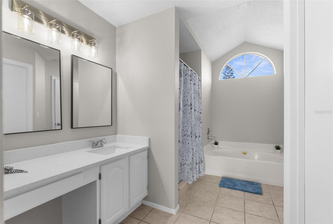
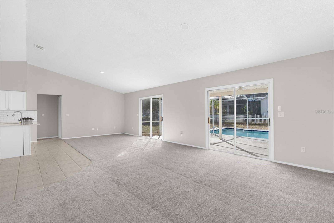
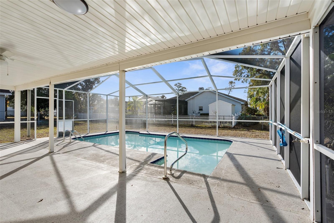
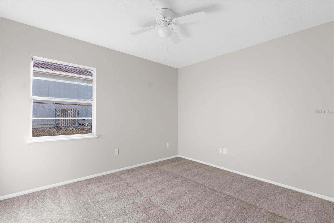
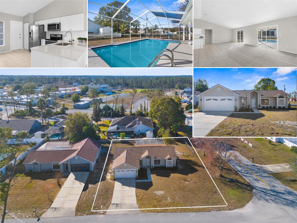
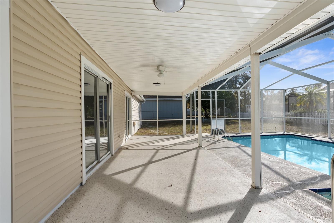
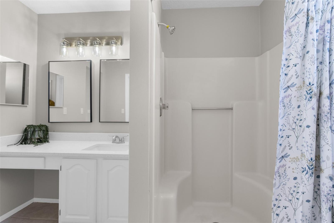
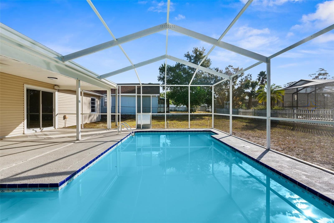
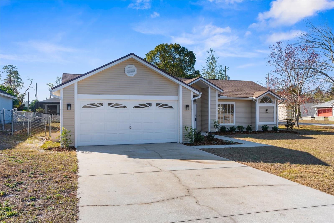
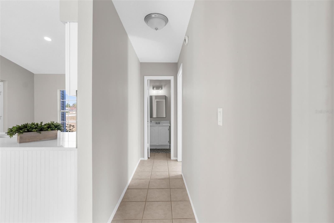
Active
5948 LYON RD
$288,900
Features:
Property Details
Remarks
MOVE-IN READY!! REMODELED POOL HOME!! NEW ROOF 2025!! NEW AC 2025!! 3 bedrooms + 2 bathrooms + 2 car garage + private in-ground pool + large covered lanai and screen enclosure (new screens) + fenced yard for your family and pets + oversized 1/4 acre corner lot + NO HOA + NO FLOOD (X ZONE)!! NEW GORGEOUS QUARTZ KITCHEN with pool views!! Beautiful new white shaker cabinets, subway tile backsplash with stunning one-level Quartz countertops and breakfast bar and new stainless steel appliances!! The floor plan on this home is its best feature!! Walk-in and see the high ceilings, open floor plan, LARGE great room with double glass sliders...all overlooking the private pool!! The home feels light, bight, cheery and spacious! New lighting. New ceiling fans. New plumbing fixtures. Freshly painted. New carpeting. The master bedroom has pool views and has glass sliders leading to the covered lanai and pool area! Ensuite master bathroom with new Quartz countertop, soaking tub and walk-in shower and private toilet room. Split floor plan gives privacy to the master suite! Priced to sell! Ready for its new family! GREAT LOCATION! Close to everything...shopping, groceries, movies, restaurants, Oak Hill Hospital. Repaired sinkhole; repaired 2025. Engineer's Reports Available. Fully Insurable and Financeable.
Financial Considerations
Price:
$288,900
HOA Fee:
N/A
Tax Amount:
$1079.57
Price per SqFt:
$182.62
Tax Legal Description:
SPRING HILL UNIT 22 BLOCK 1510 LOT 18
Exterior Features
Lot Size:
11116
Lot Features:
Cleared, Corner Lot, In County, Landscaped, Level, Oversized Lot, Paved
Waterfront:
No
Parking Spaces:
N/A
Parking:
Boat, Driveway, Garage Door Opener, Ground Level
Roof:
Shingle
Pool:
Yes
Pool Features:
Gunite, In Ground
Interior Features
Bedrooms:
3
Bathrooms:
2
Heating:
Central, Electric
Cooling:
Central Air
Appliances:
Dishwasher, Microwave, Range, Refrigerator
Furnished:
No
Floor:
Carpet, Ceramic Tile
Levels:
One
Additional Features
Property Sub Type:
Single Family Residence
Style:
N/A
Year Built:
1990
Construction Type:
Vinyl Siding, Frame
Garage Spaces:
Yes
Covered Spaces:
N/A
Direction Faces:
North
Pets Allowed:
No
Special Condition:
None
Additional Features:
Dog Run, Lighting, Private Mailbox, Rain Gutters, Sliding Doors
Additional Features 2:
NO HOA. NO RESTRICTIONS.
Map
- Address5948 LYON RD
Featured Properties