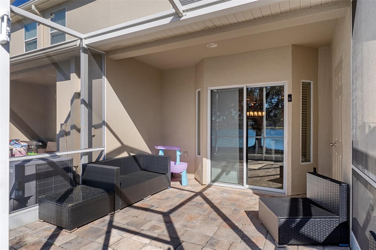

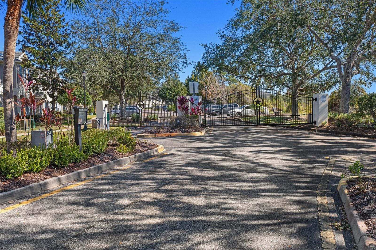
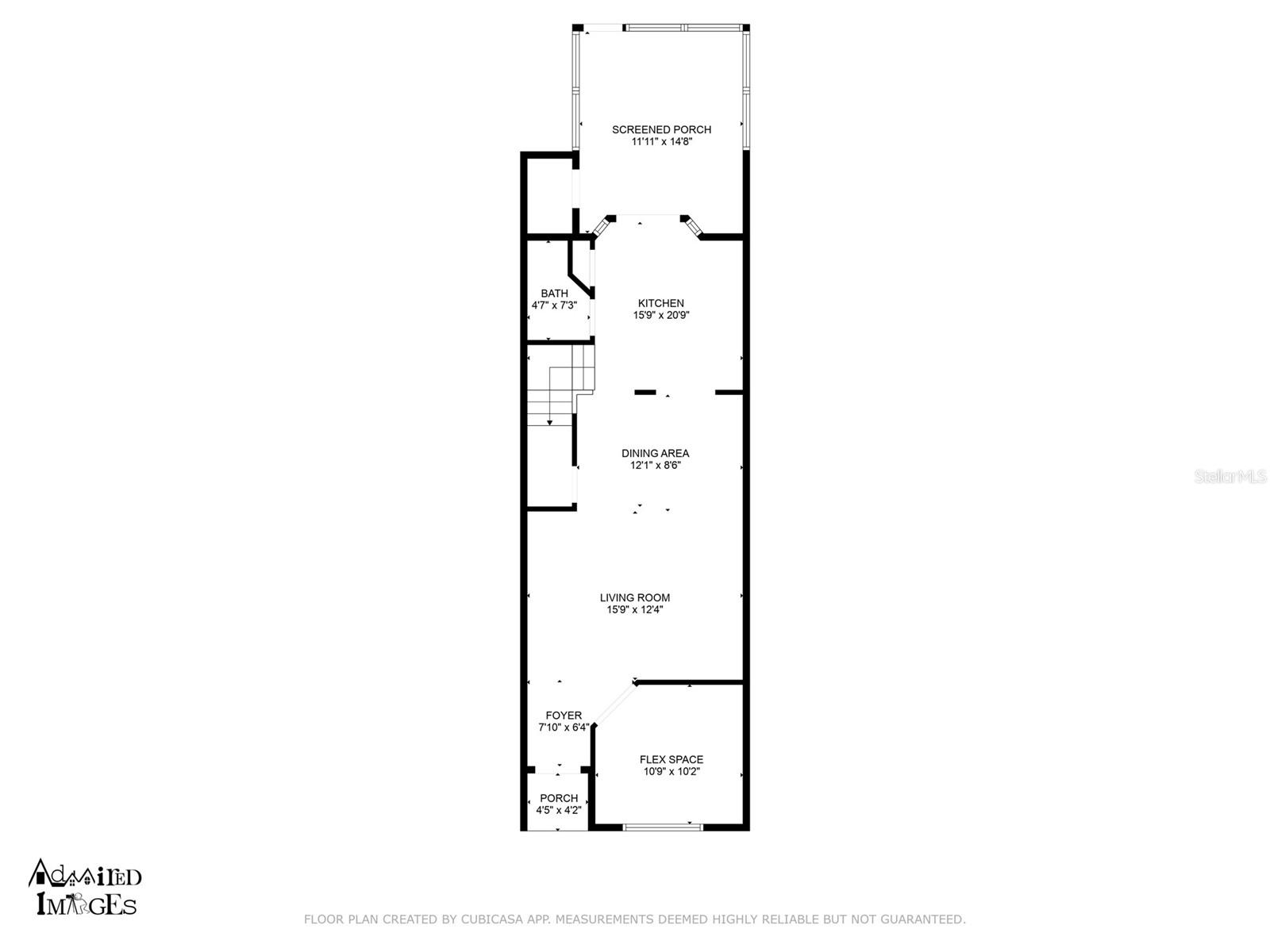
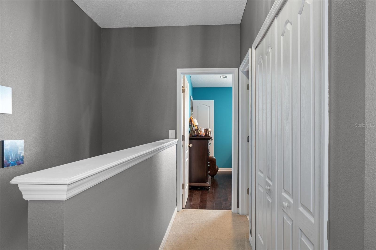
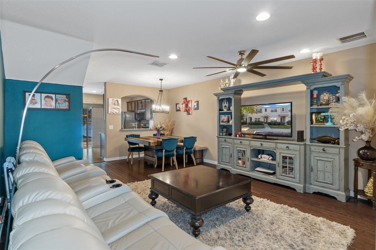

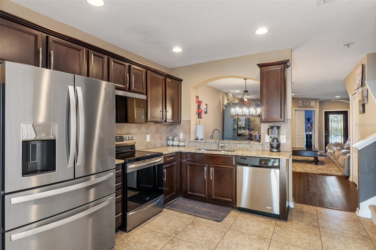
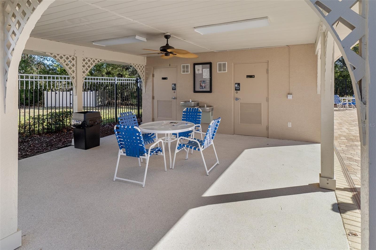
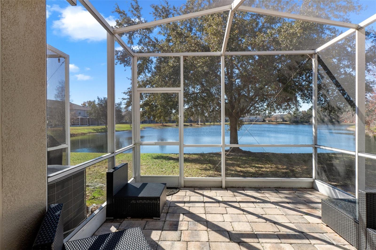
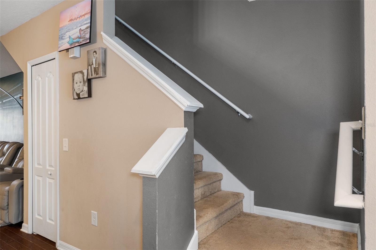
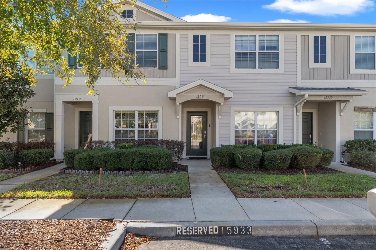
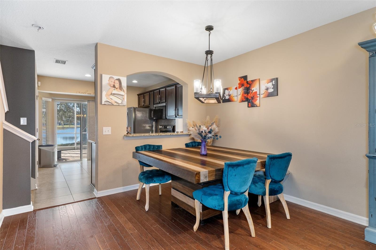
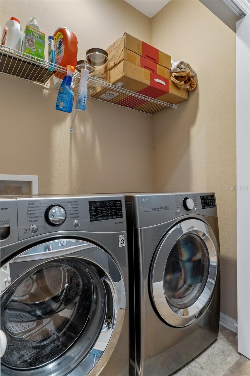
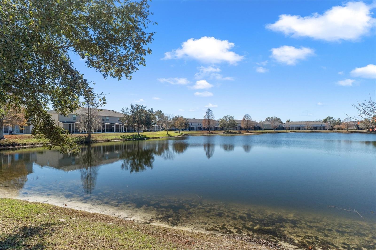
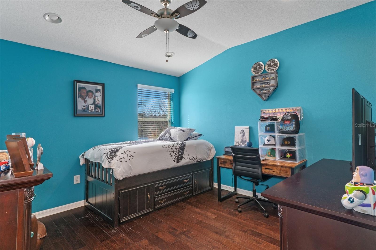
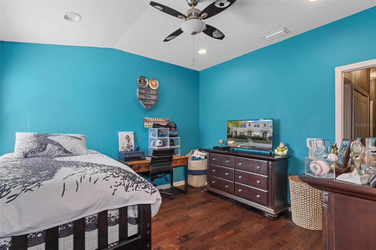
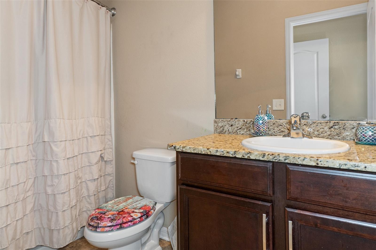
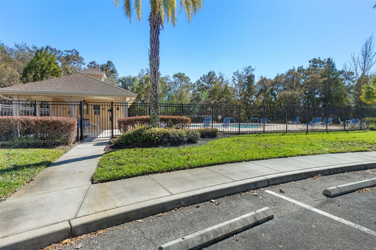
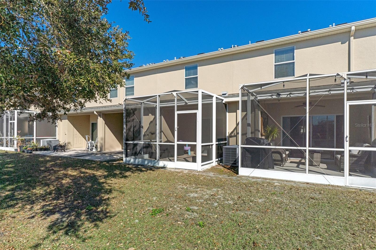
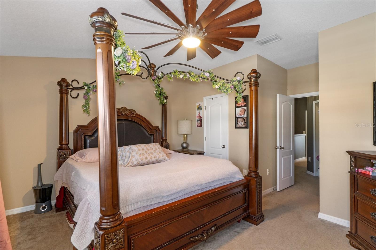
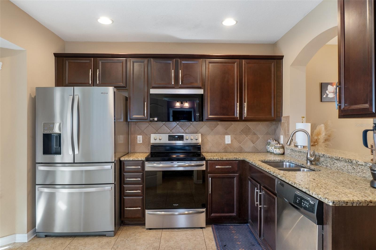
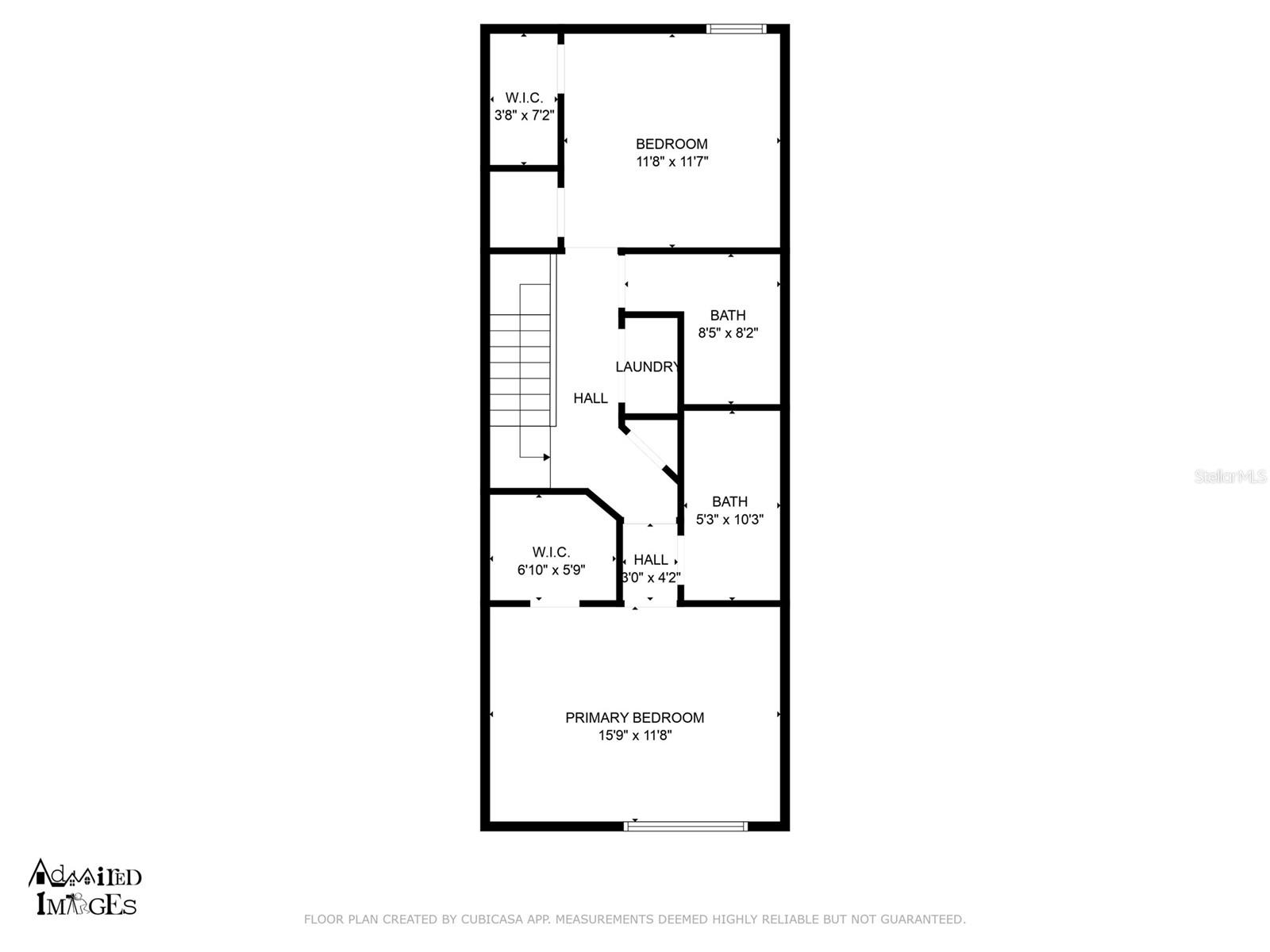
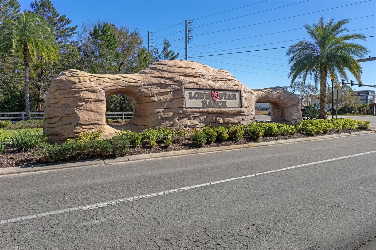
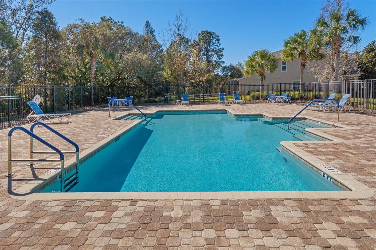
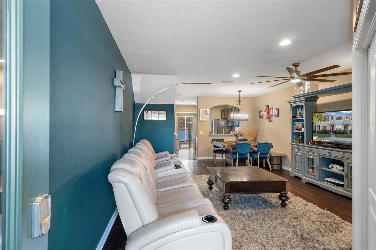
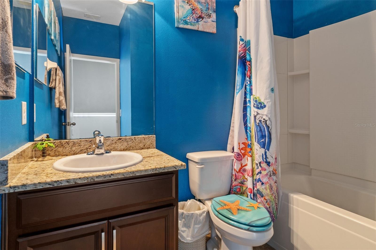
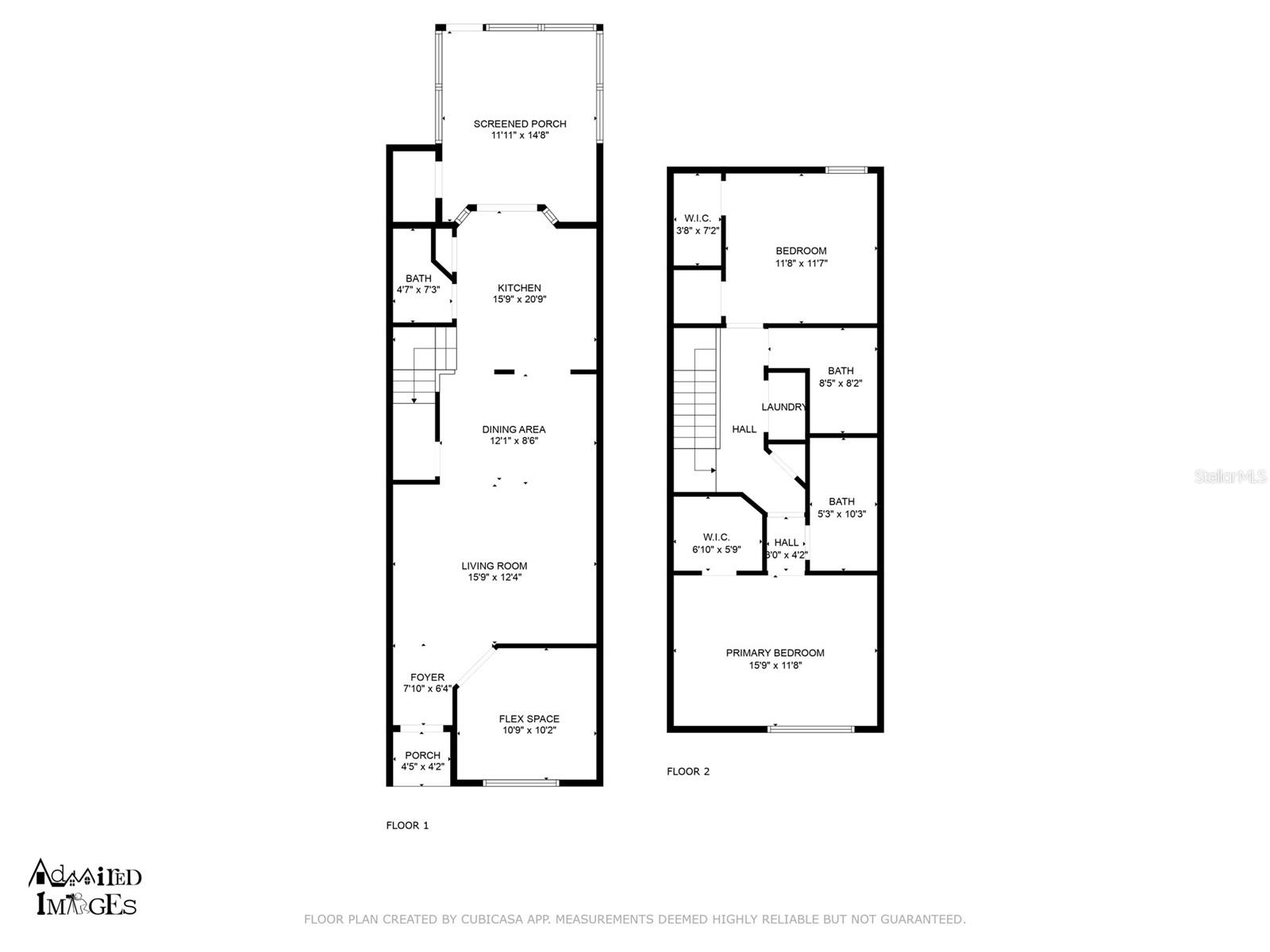
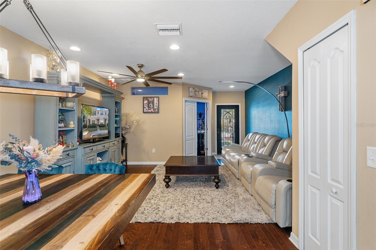
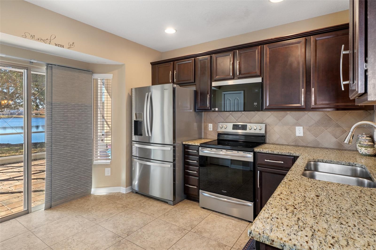
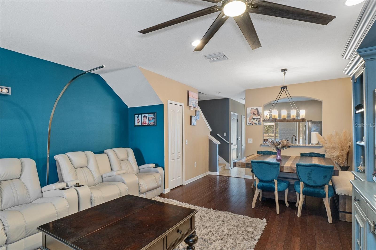
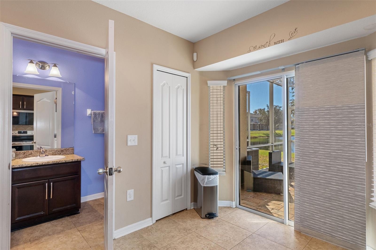
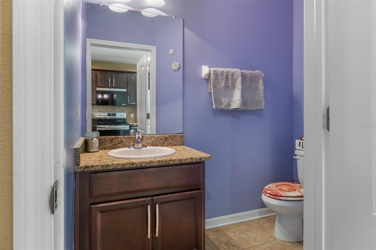
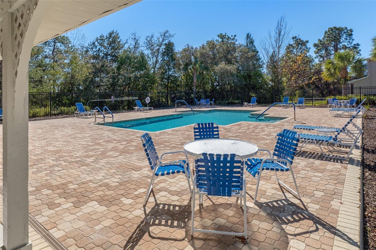
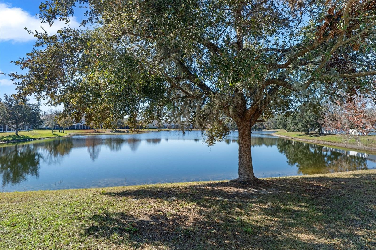
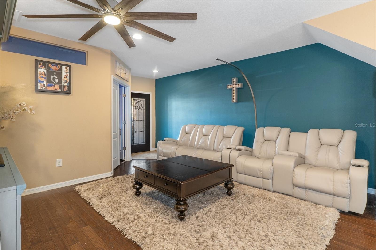
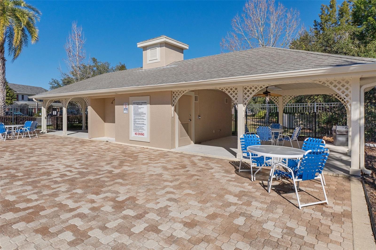
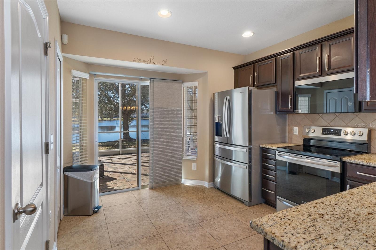
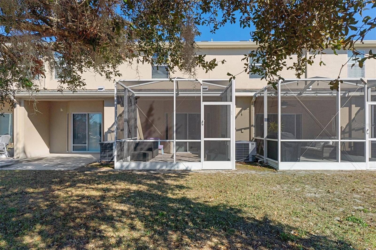
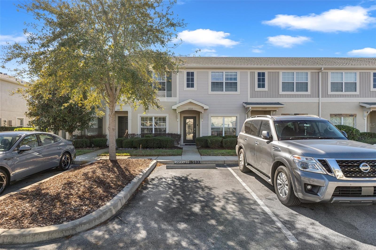
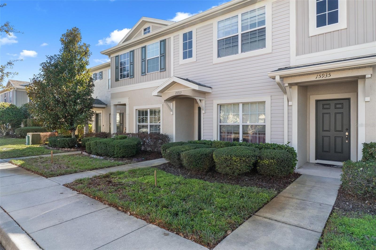
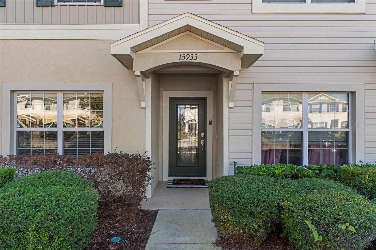
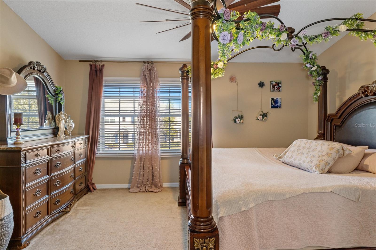
Active
15933 STABLE RUN DR
$240,000
Features:
Property Details
Remarks
WOW! Check out this stunning home in the highly sought-after community of Lone Star Ranch! This 2013-built gem boasts 2 spacious bedrooms, 2.5 baths, plus a bonus den—perfect for a third bedroom, office, or playroom. The house boast 1,390 sq/ft Plus, enjoy breathtaking water views right in your backyard! As you approach the home, you'll be greeted by a brand-new, beautiful front door. Step inside to gleaming hardwood floors throughout the main living area. The kitchen is a chef's kiss, featuring granite countertops, a stylish backsplash, and brand-new stainless steel appliances. Step through the sliding doors onto your screened lanai, where you can relax and unwind while taking in the serene water views! New pavers add a touch of elegance to the space, making it the perfect place for outdoor enjoyment. Upstairs, you'll find the master suite with a walk-in closet and an en-suite bathroom with a walk-in shower. The second bedroom also features a walk-in closet, with a full bathroom right next door, complete with a shower/tub combo. Laundry closet is upstairs for easy convenience. With low HOA fees and access to a community pool, this townhome offers the perfect balance of comfort and convenience. Roof (2013) AC (2013). Located just minutes from the bike trail, Suncoast Parkway, shopping, dining, & more! This home truly has it all. Don’t miss your chance to make this incredible home yours! Call today for a showing!
Financial Considerations
Price:
$240,000
HOA Fee:
196
Tax Amount:
$1462
Price per SqFt:
$172.66
Tax Legal Description:
LONE STAR TOWNHOMES PB 58 PG 007 BLOCK 12 LOT 3 OR 8938 PG 442
Exterior Features
Lot Size:
1155
Lot Features:
N/A
Waterfront:
No
Parking Spaces:
N/A
Parking:
N/A
Roof:
Shingle
Pool:
No
Pool Features:
N/A
Interior Features
Bedrooms:
2
Bathrooms:
3
Heating:
Electric
Cooling:
Central Air
Appliances:
Dishwasher, Microwave, Range, Refrigerator
Furnished:
No
Floor:
Carpet, Ceramic Tile, Wood
Levels:
Two
Additional Features
Property Sub Type:
Townhouse
Style:
N/A
Year Built:
2013
Construction Type:
Block, Concrete, Stucco
Garage Spaces:
No
Covered Spaces:
N/A
Direction Faces:
North
Pets Allowed:
Yes
Special Condition:
None
Additional Features:
Lighting, Sliding Doors
Additional Features 2:
Buyer to verify with HOA
Map
- Address15933 STABLE RUN DR
Featured Properties