












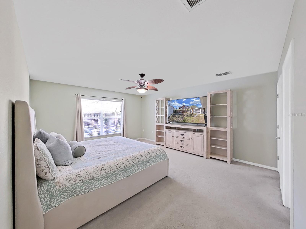


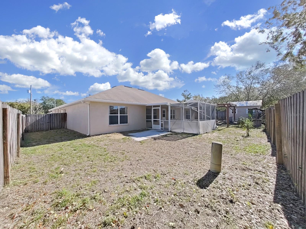
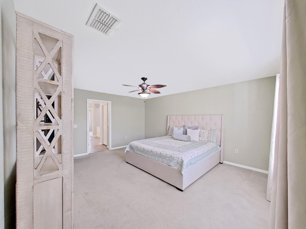








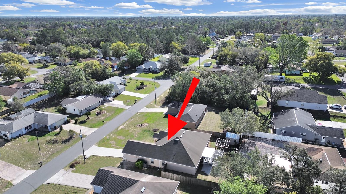
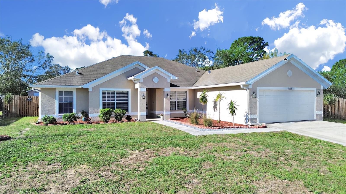










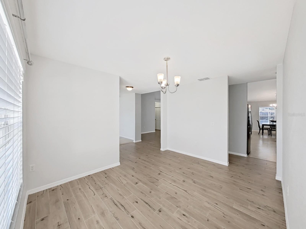



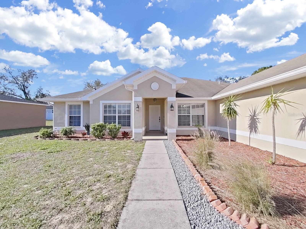



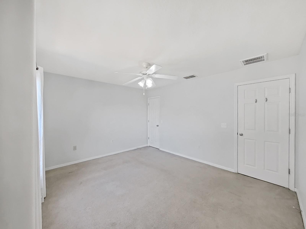



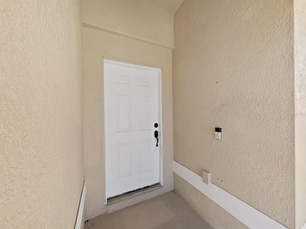
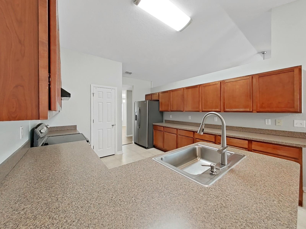
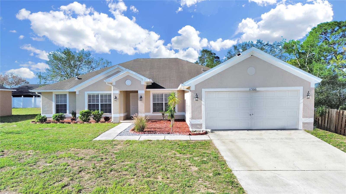
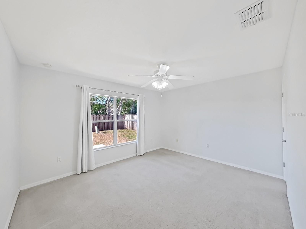


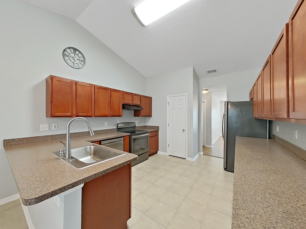
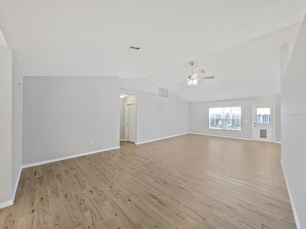



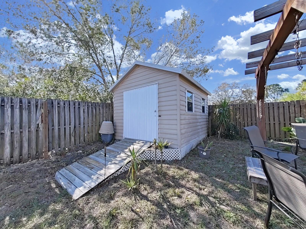


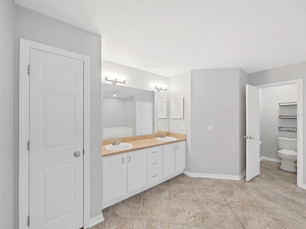

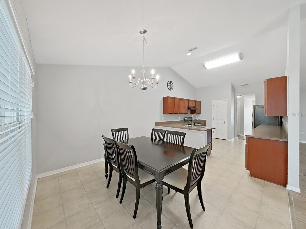
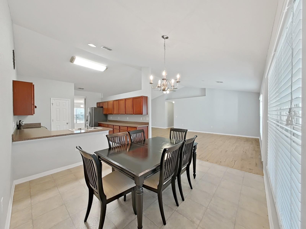








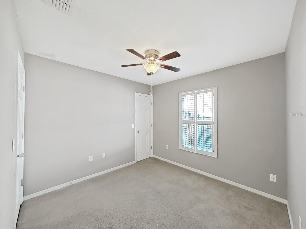




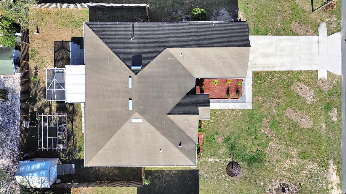
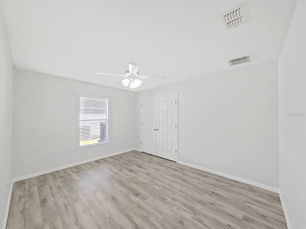




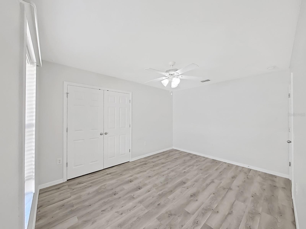


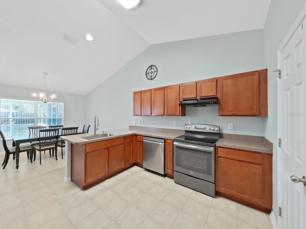

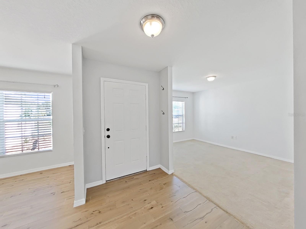

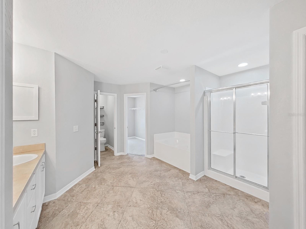

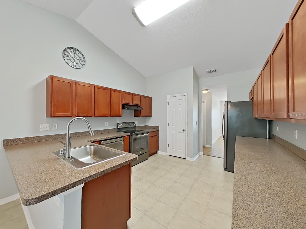








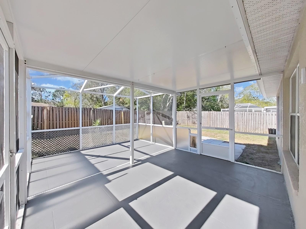





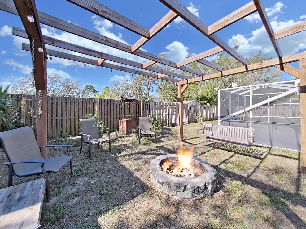



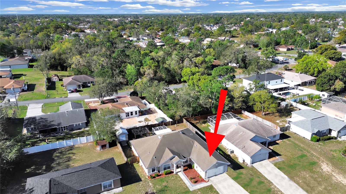
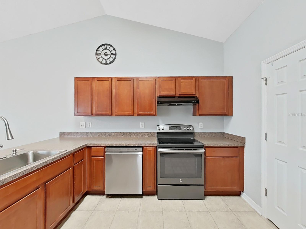


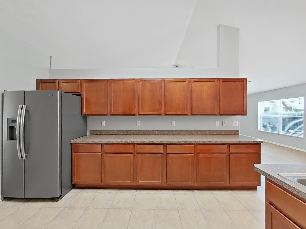
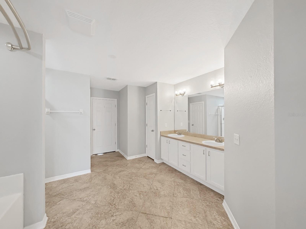
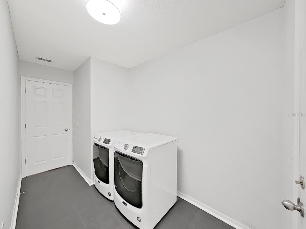

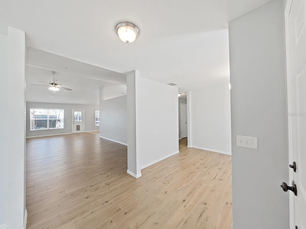
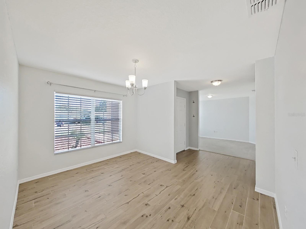



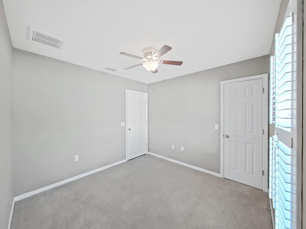




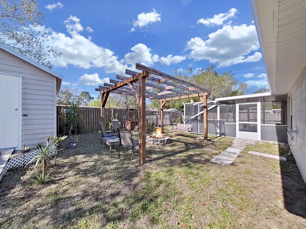






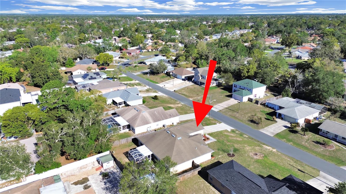


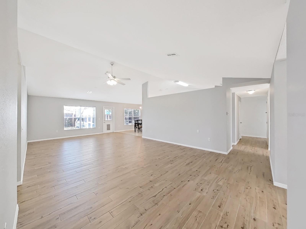





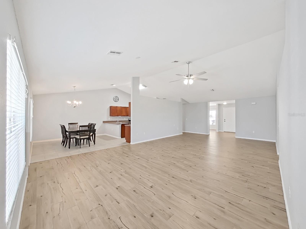



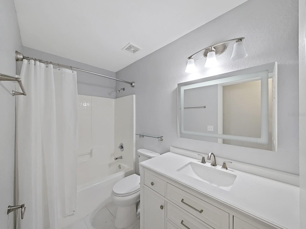
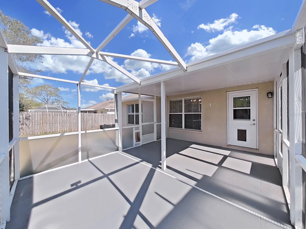
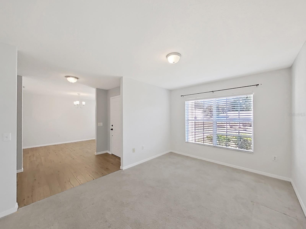
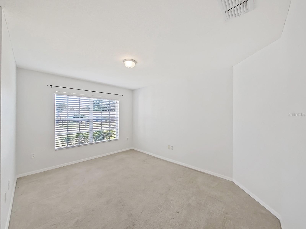







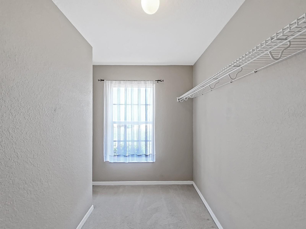
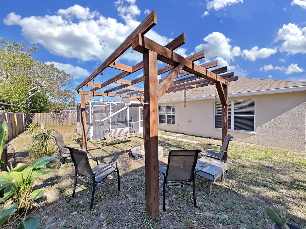



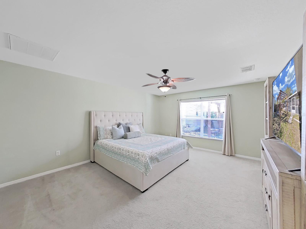
Active
11366 RIDDLE DR
$399,900
Features:
Property Details
Remarks
Check out this charming 4 bedroom 2 bath home in the heart of Spring Hill. The home features an open floor plan with a large living room, large kitchen, separate dining room, breakfast nook & flex room with newer wood grain tile flooring in the living room, dining room, kitchen & hallways throughout. The kitchen includes a closet pantry, breakfast bar & all appliances. The primary bedroom includes a private ensuite bathroom with walk-in closets, a garden tub, dual sinks, a private water closet room & a walk-in shower stall. Split bedroom floor plan with additional 3 bedrooms with ceiling fans & bathroom on the opposite side of the home. The laundry room includes a washer, dryer, & newer tile flooring. 2-car garage, 13x18 lanai, newer gazebo, fenced back yard & utility shed. Newer fans, & fixtures throughout. Freshly painted interior, newer drainfield 2020, new water heater 2024, new 5-ton a/c 11/2024, recently updated bathrooms with water closets, fixtures & a vanity in the 2nd bath. The front yard is nicely landscaped, with gutters & downspouts all around. Centrally located near schools, shopping, restaurants, theaters, and hospitals. Just minutes to the Suncoast Parkway for a quick commute to Tampa & less than 2 hours to Orlando attractions. Call before it's gone!
Financial Considerations
Price:
$399,900
HOA Fee:
N/A
Tax Amount:
$3230.04
Price per SqFt:
$157.38
Tax Legal Description:
SPRING HILL UNIT 9 BLK 582 LOT 12
Exterior Features
Lot Size:
10000
Lot Features:
In County, Landscaped, Paved
Waterfront:
No
Parking Spaces:
N/A
Parking:
Garage Door Opener, Parking Pad
Roof:
Built-Up, Shingle
Pool:
No
Pool Features:
N/A
Interior Features
Bedrooms:
4
Bathrooms:
2
Heating:
Central, Electric
Cooling:
Central Air
Appliances:
Dishwasher, Dryer, Electric Water Heater, Exhaust Fan, Range, Range Hood, Refrigerator, Washer
Furnished:
Yes
Floor:
Carpet, Ceramic Tile, Laminate
Levels:
One
Additional Features
Property Sub Type:
Single Family Residence
Style:
N/A
Year Built:
2006
Construction Type:
Block, Stucco
Garage Spaces:
Yes
Covered Spaces:
N/A
Direction Faces:
East
Pets Allowed:
Yes
Special Condition:
None
Additional Features:
Rain Gutters, Storage
Additional Features 2:
BUYER/BUYER AGENT TO VERIFY ANY AND ALL LEASE RESTRICTIONS WITH HERNANDO COUNTY.
Map
- Address11366 RIDDLE DR
Featured Properties