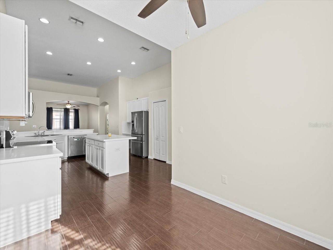
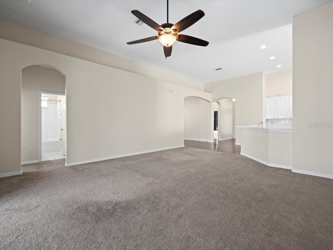
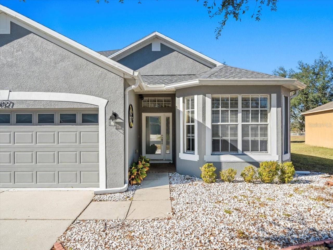
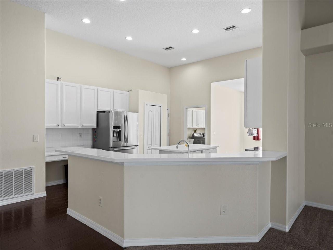
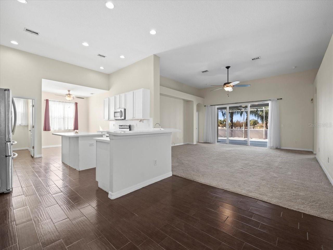
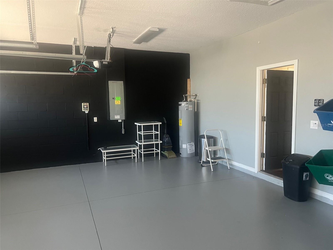
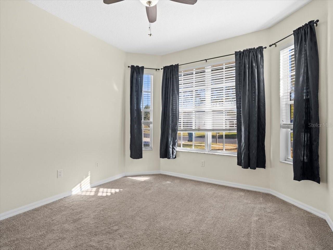
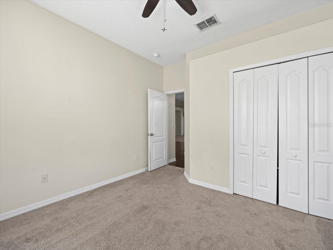
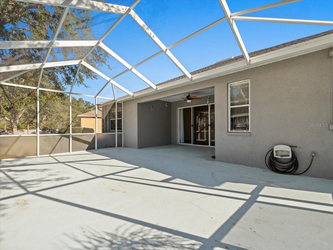
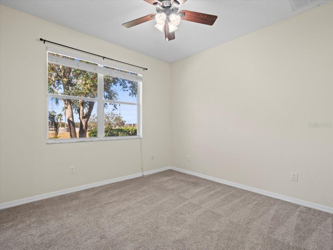
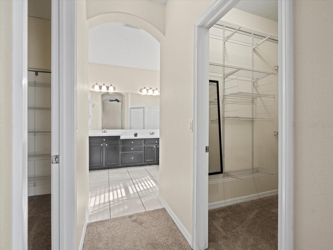
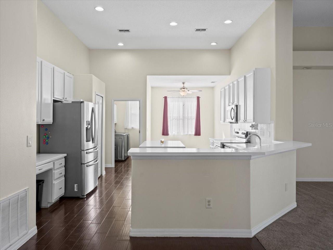

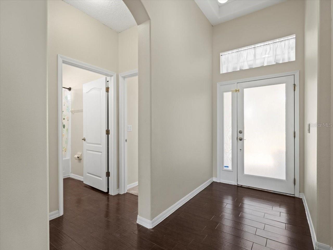
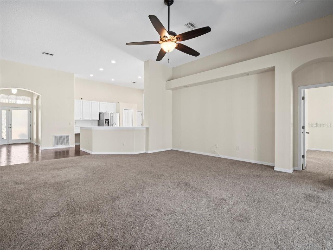
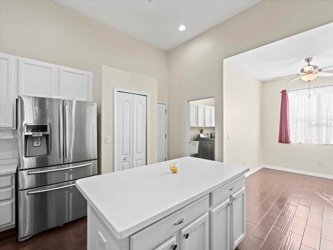
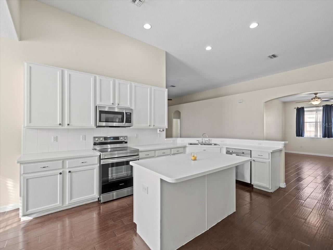
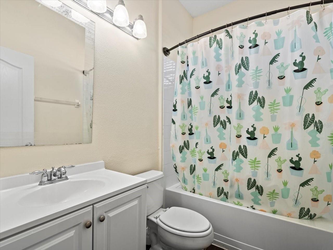
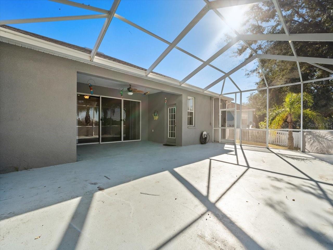
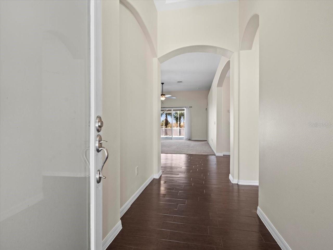
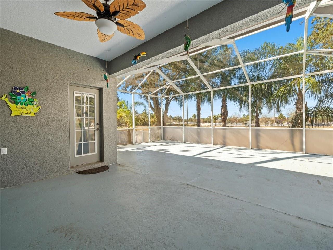
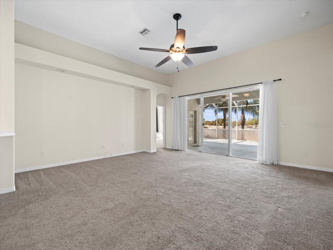
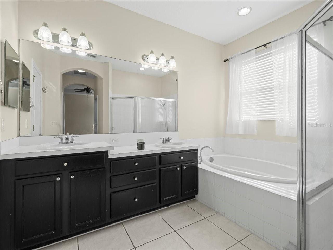
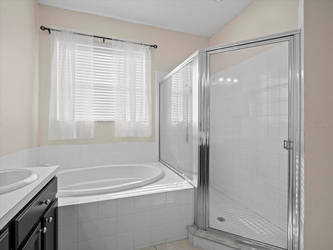
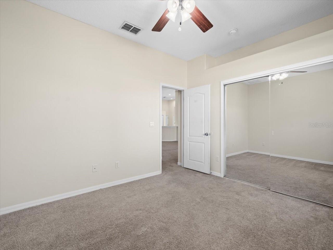
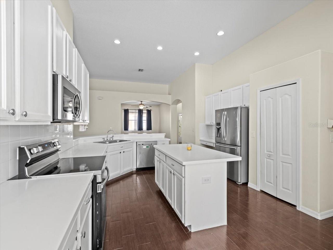
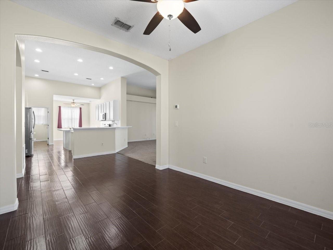
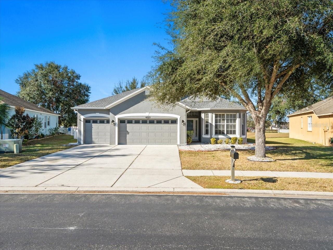
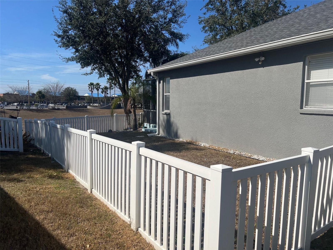
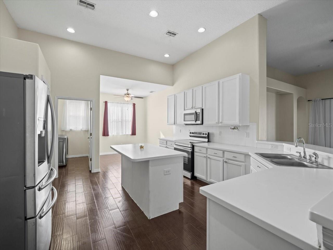
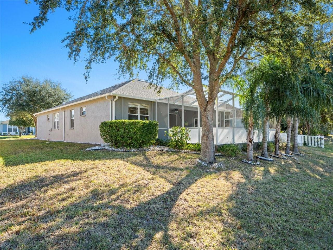
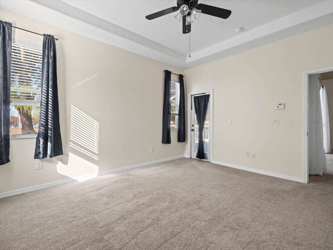
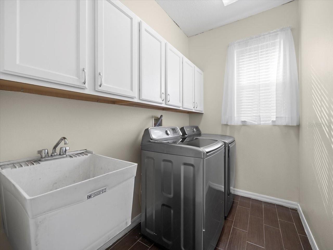
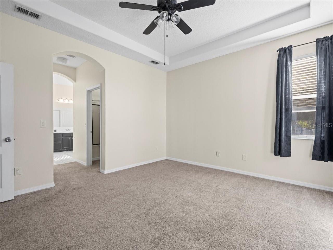
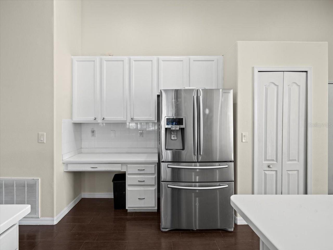
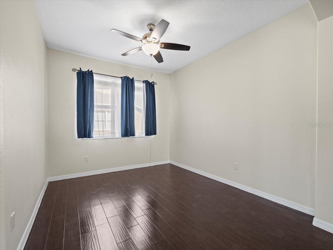
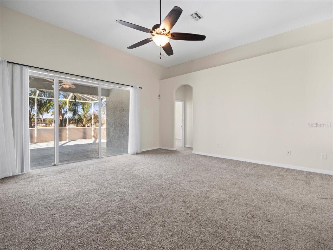
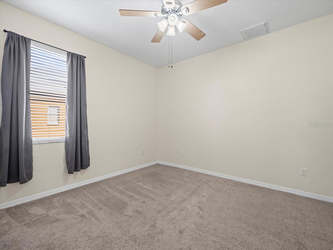
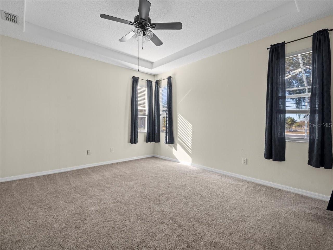
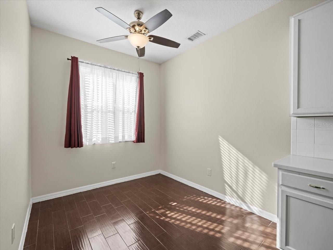
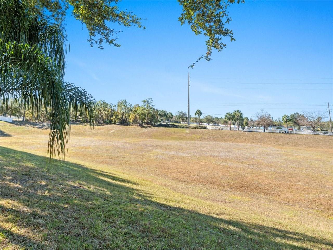
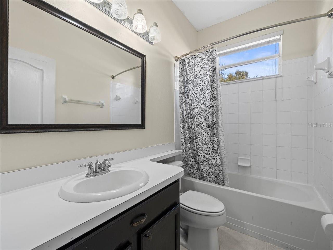
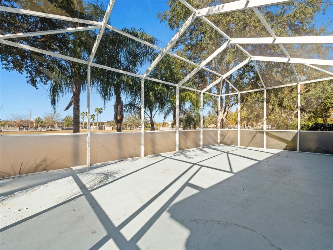
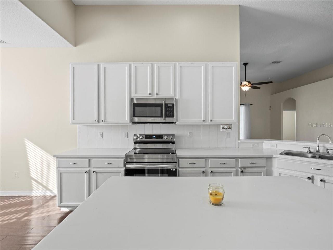
Active
4327 CANONGATE CT
$350,000
Features:
Property Details
Remarks
This open concept floor plan built by Lennar features 4 bedrooms, 3 full bathrooms and a 3 car garage. NEW ROOF, Water Heater, garage door openers, epoxied garage floor all were just done in 2024. This move in ready home features high flat ceilings, a spacious eat in kitchen with stainless steel appliances, Corian counters, breakfast bar, island, pantry and 42in cabinets overlooking the family room and flex/dining room. Plenty of space for the whole family. Master Suite has walk-in closets, dual vanities and a separate tub and shower. A 96in triple panel slider leads you off the family room to a covered lanai, attached to an extended screened in patio with access to a partially fenced back yard. With no rear neighbors, sit back and enjoy the Florida sunset. 2,171 Living sqft, 2,962 Total sqft. Centrally located in gated Sterling Hill a family friendly community, with upscale amenities including two club houses, 2 pools, exercise facility, tennis, 2 playgrounds, splash pad, tennis, volleyball, dog park and basketball. Only 45 minutes to Tampa International Airport and just under 3 miles from the Suncoast/Veterans Parkway.
Financial Considerations
Price:
$350,000
HOA Fee:
150
Tax Amount:
$4469.21
Price per SqFt:
$161.22
Tax Legal Description:
STERLING HILL PHASE 2B BLK 35 LOT 81
Exterior Features
Lot Size:
8219
Lot Features:
N/A
Waterfront:
No
Parking Spaces:
N/A
Parking:
N/A
Roof:
Shingle
Pool:
No
Pool Features:
N/A
Interior Features
Bedrooms:
4
Bathrooms:
3
Heating:
Central, Electric
Cooling:
Central Air
Appliances:
Dishwasher, Disposal, Microwave, Range, Refrigerator
Furnished:
No
Floor:
Carpet, Ceramic Tile, Luxury Vinyl
Levels:
One
Additional Features
Property Sub Type:
Single Family Residence
Style:
N/A
Year Built:
2006
Construction Type:
Block, Stucco
Garage Spaces:
Yes
Covered Spaces:
N/A
Direction Faces:
Northeast
Pets Allowed:
No
Special Condition:
None
Additional Features:
Irrigation System, Private Mailbox, Sidewalk, Sliding Doors
Additional Features 2:
Contact HOA
Map
- Address4327 CANONGATE CT
Featured Properties