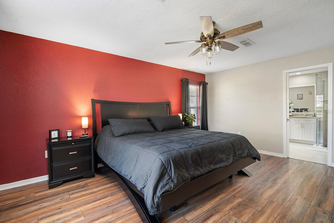
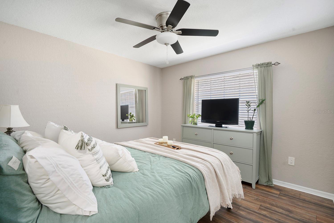
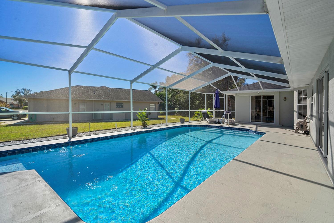
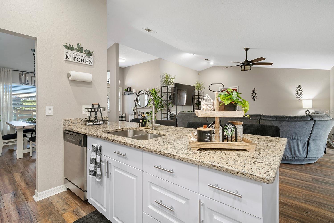
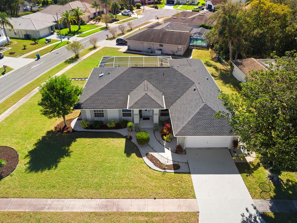
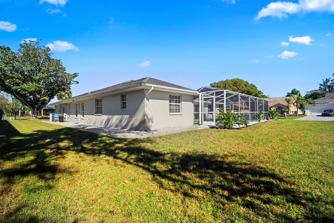
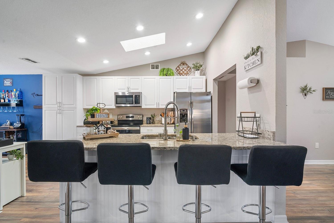
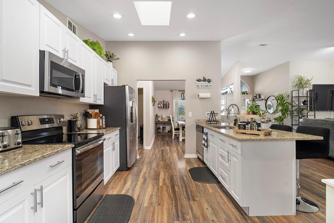
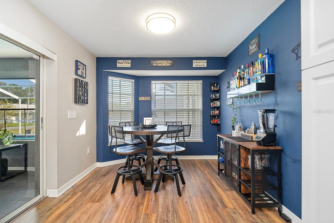
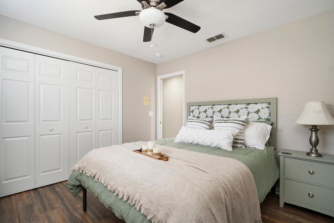
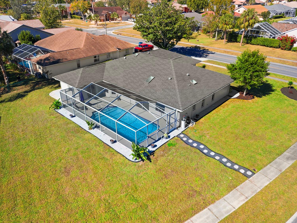
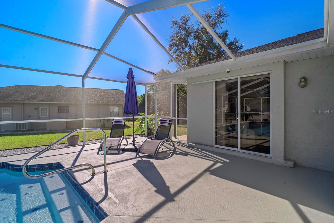
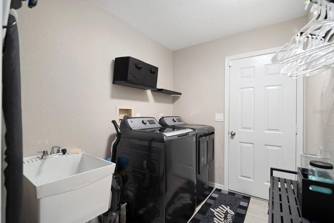
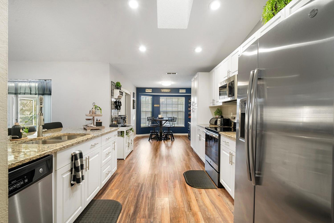
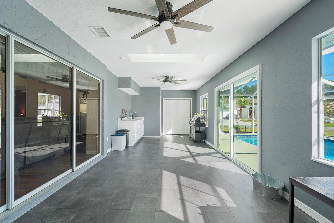
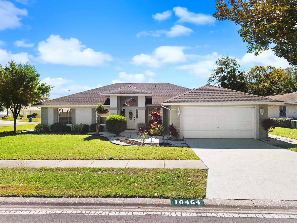
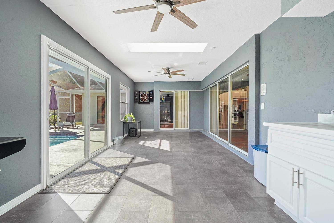
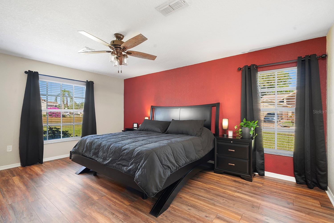
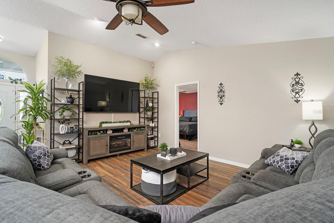
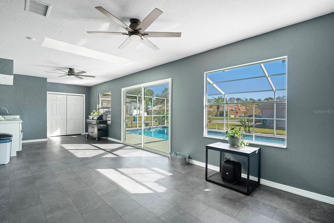
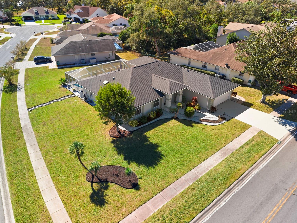
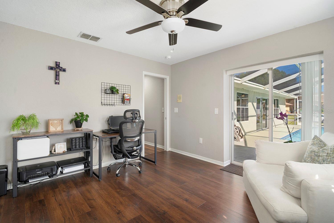
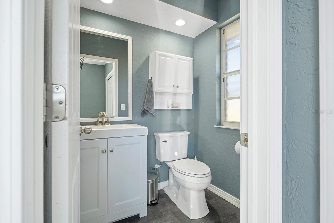
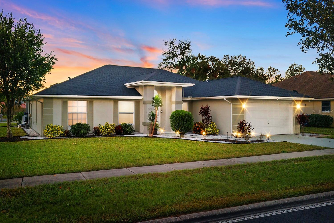
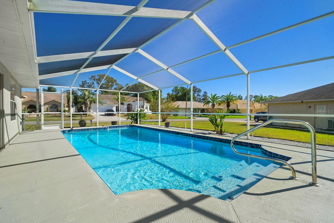
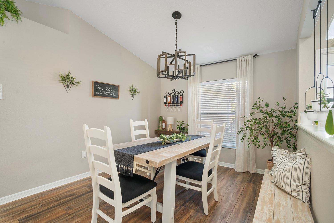
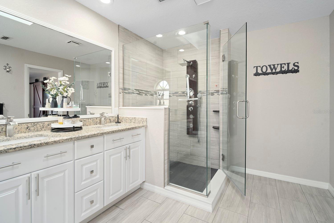
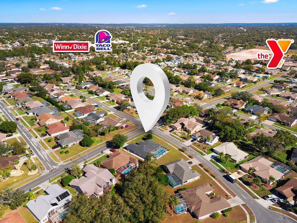
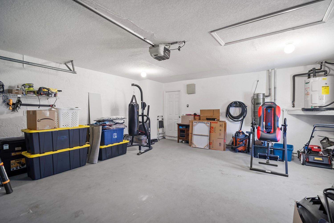
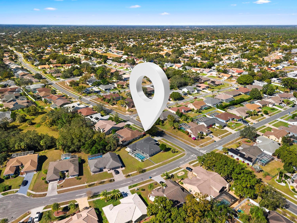
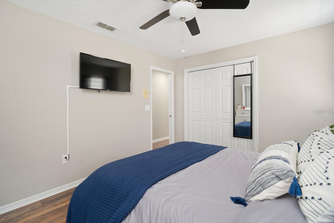
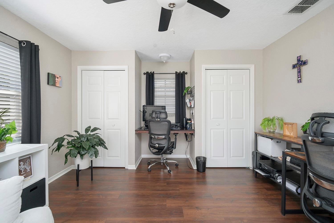
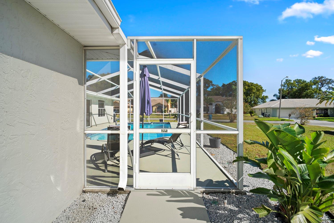
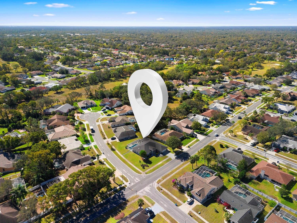
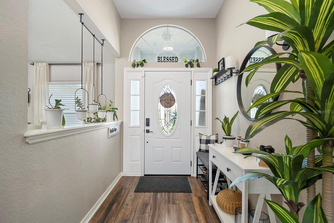
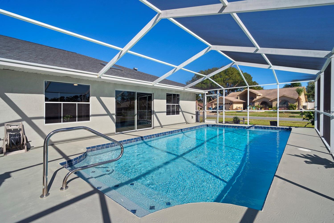
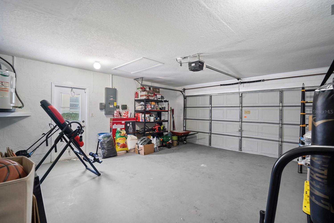
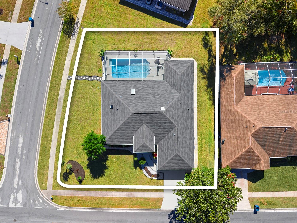
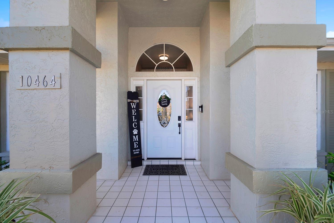
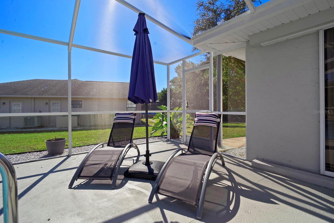
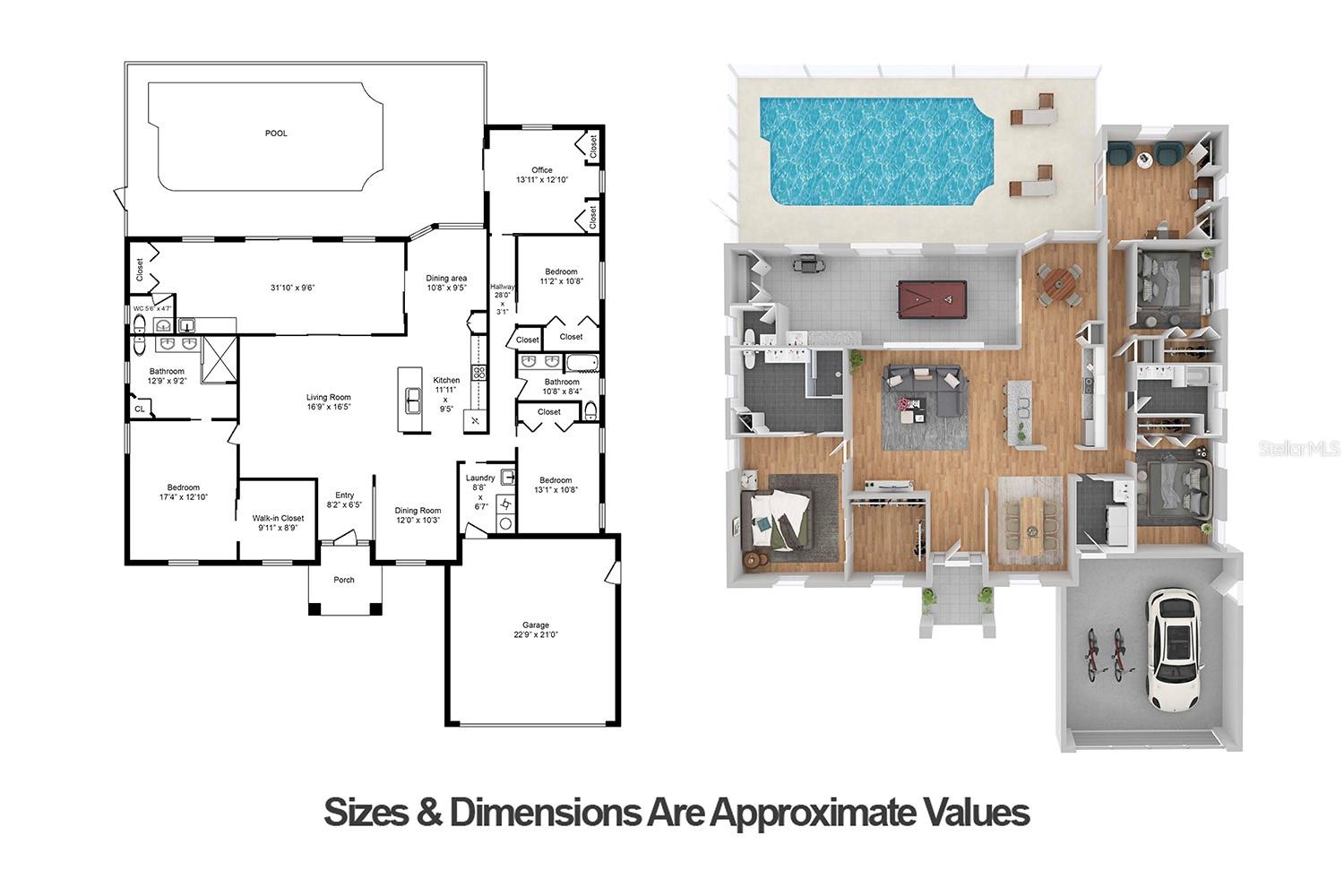
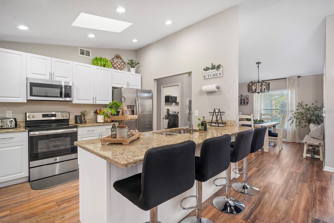
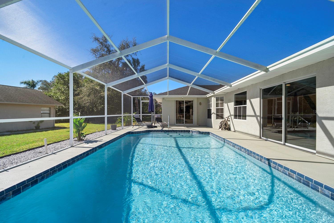
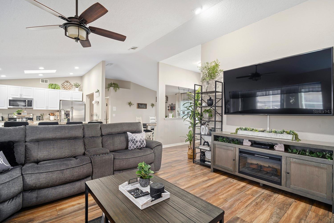
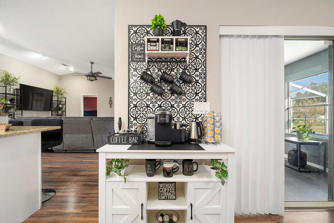
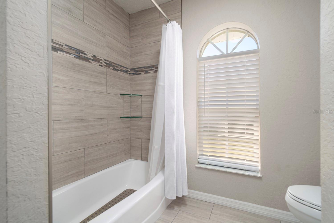
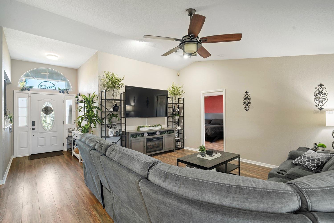
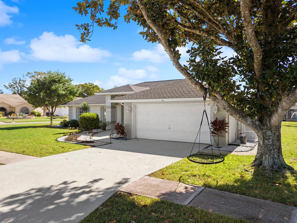
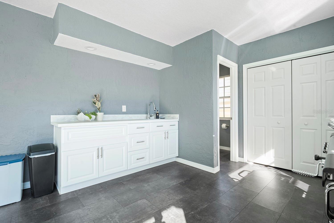
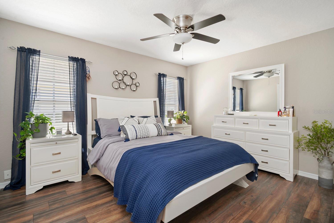
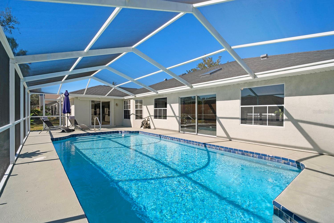
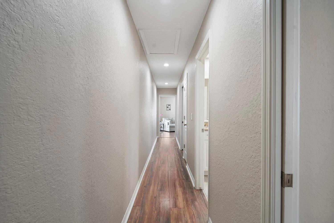
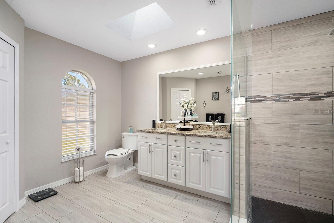
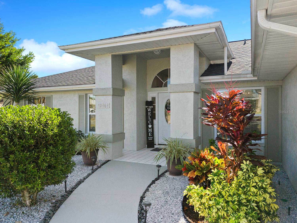
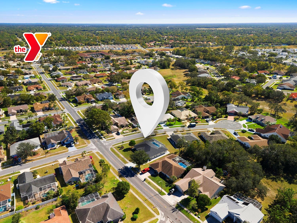
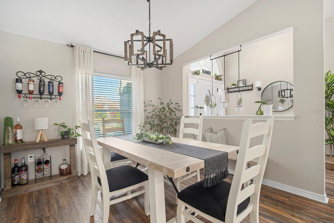
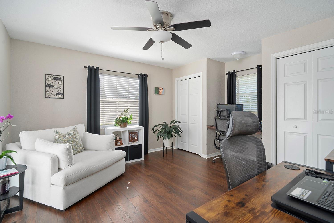
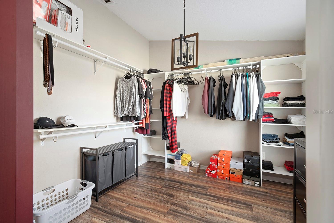
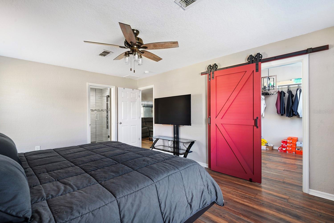
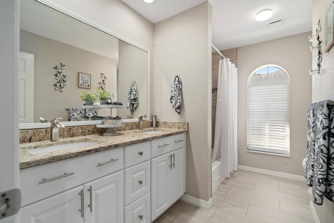
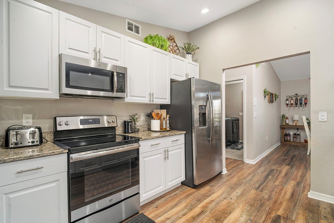
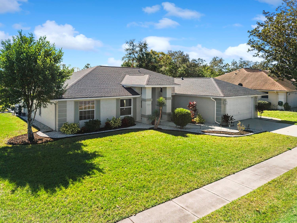
Active
10464 HENDERSON ST
$475,000
Features:
Property Details
Remarks
Welcome to this stunning, fully renovated 4-bedroom, 2.5-bathroom pool home, ready for you to move right in! The open-concept floor plan features a beautifully updated kitchen with Shaker cabinets, sleek granite countertops, and modern stainless steel appliances. The home boasts spacious living areas, including a great room, formal dining room, and breakfast nook. Freshly Painted inside and out, with tile and laminate flooring throughout, the home offers a contemporary and inviting atmosphere. The Owner suite is a true retreat, featuring an impressive walk-in closet with handmade crafted barn doors and a private bath with double sinks and an upgraded shower. The second bath also includes double sinks for added convenience. Skylights in the kitchen, master bath, and flex space flood the home with natural light, creating a warm, bright ambiance. Entertain in style with nearly 400 square feet of flexible space, complete with cabinets and counter tops and a sink — perfect for hosting guests. This space seamlessly flows into the screened-in pool area, offering the ideal setting for relaxation and outdoor living. Located in the desirable Estates at Seven Hills community, this home is just 5 miles from the Suncoast Parkway, providing easy access to Tampa. Enjoy the convenience of being within walking distance to shopping, dining, and recreation. Fences are allowed in this community, adding to the home's appeal. Don't miss out on this exceptional property — schedule your showing today! *** Roof Replacement done is 12/2020 and Ac Replacement and duct replacement done in 3/2023. Pool surfacing and Irrigation both done within the last 2-4 years.
Financial Considerations
Price:
$475,000
HOA Fee:
228.69
Tax Amount:
$5454.8
Price per SqFt:
$193.64
Tax Legal Description:
SEVEN HILLS UNIT 3 LOT 159
Exterior Features
Lot Size:
12614
Lot Features:
Cleared, Sidewalk, Paved
Waterfront:
No
Parking Spaces:
N/A
Parking:
N/A
Roof:
Shingle
Pool:
Yes
Pool Features:
Gunite
Interior Features
Bedrooms:
4
Bathrooms:
3
Heating:
Baseboard, Central, Electric
Cooling:
Central Air
Appliances:
Convection Oven, Dishwasher, Electric Water Heater, Microwave, Refrigerator
Furnished:
No
Floor:
Ceramic Tile, Laminate
Levels:
One
Additional Features
Property Sub Type:
Single Family Residence
Style:
N/A
Year Built:
1988
Construction Type:
Block
Garage Spaces:
Yes
Covered Spaces:
N/A
Direction Faces:
Southeast
Pets Allowed:
No
Special Condition:
None
Additional Features:
Lighting, Sidewalk
Additional Features 2:
Buyer must verify any possible lease restrictions with HOA
Map
- Address10464 HENDERSON ST
Featured Properties